Bedroom Design Ideas with Timber and Exposed Beam
Refine by:
Budget
Sort by:Popular Today
1 - 20 of 4,359 photos
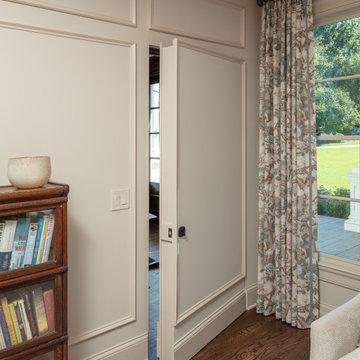
This sophisticated master bedroom’s soothing color scheme and furnishings create a peaceful oasis while a “hidden” door adds a fun component to the room.

Large beach style master bedroom in Other with white walls, light hardwood floors, no fireplace, brown floor, exposed beam and planked wall panelling.
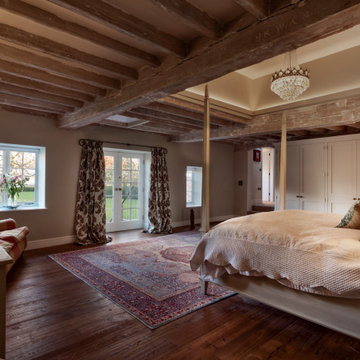
Photo of a large country master bedroom in Oxfordshire with beige walls, dark hardwood floors, brown floor and exposed beam.
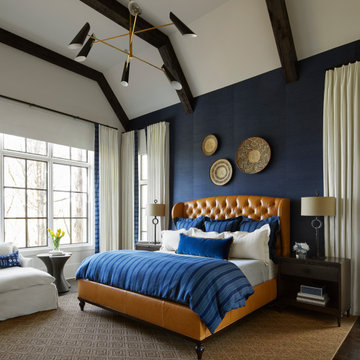
Design: Vernich Interiors
Photographer: Gieves Anderson
Photo of a transitional master bedroom in Nashville with white walls, dark hardwood floors, brown floor, exposed beam and vaulted.
Photo of a transitional master bedroom in Nashville with white walls, dark hardwood floors, brown floor, exposed beam and vaulted.
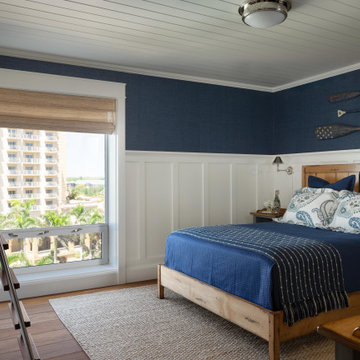
Inspiration for a mid-sized beach style guest bedroom in Miami with blue walls, medium hardwood floors, no fireplace, brown floor, timber and decorative wall panelling.
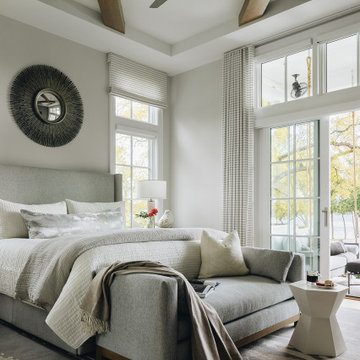
Photo of a transitional bedroom in Chicago with grey walls, exposed beam and recessed.
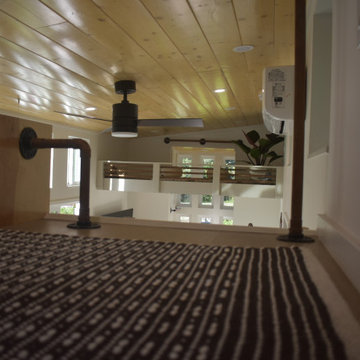
This Ohana model ATU tiny home is contemporary and sleek, cladded in cedar and metal. The slanted roof and clean straight lines keep this 8x28' tiny home on wheels looking sharp in any location, even enveloped in jungle. Cedar wood siding and metal are the perfect protectant to the elements, which is great because this Ohana model in rainy Pune, Hawaii and also right on the ocean.
A natural mix of wood tones with dark greens and metals keep the theme grounded with an earthiness.
Theres a sliding glass door and also another glass entry door across from it, opening up the center of this otherwise long and narrow runway. The living space is fully equipped with entertainment and comfortable seating with plenty of storage built into the seating. The window nook/ bump-out is also wall-mounted ladder access to the second loft.
The stairs up to the main sleeping loft double as a bookshelf and seamlessly integrate into the very custom kitchen cabinets that house appliances, pull-out pantry, closet space, and drawers (including toe-kick drawers).
A granite countertop slab extends thicker than usual down the front edge and also up the wall and seamlessly cases the windowsill.
The bathroom is clean and polished but not without color! A floating vanity and a floating toilet keep the floor feeling open and created a very easy space to clean! The shower had a glass partition with one side left open- a walk-in shower in a tiny home. The floor is tiled in slate and there are engineered hardwood flooring throughout.
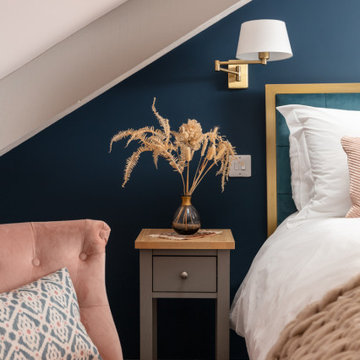
Boasting a large terrace with long reaching sea views across the River Fal and to Pendennis Point, Seahorse was a full property renovation managed by Warren French.
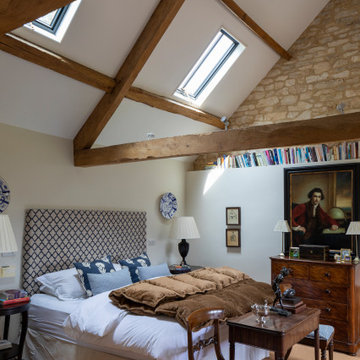
Design ideas for a country bedroom in Gloucestershire with beige walls, carpet, brown floor, exposed beam and vaulted.
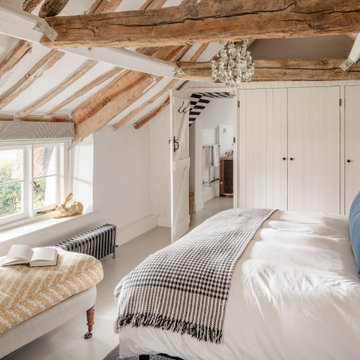
Inspiration for a large country master bedroom in Oxfordshire with white walls, light hardwood floors, exposed beam and wood walls.
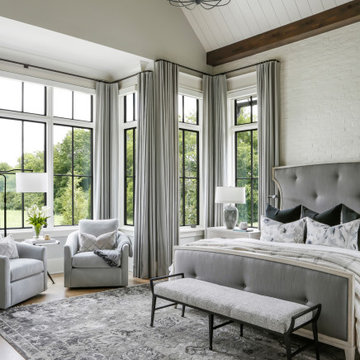
Large country master bedroom in Nashville with grey walls, medium hardwood floors, a standard fireplace, a brick fireplace surround, brown floor, timber and brick walls.
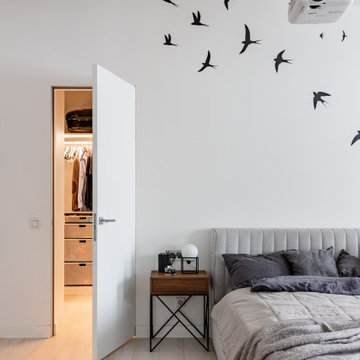
Просторная спальная с изолированной гардеробной комнатой и мастер-ванной на втором уровне.
Вдоль окон спроектировали диван с выдвижными ящиками для хранения.
Несущие балки общиты деревянными декоративными панелями.
Черная металлическая клетка предназначена для собак владельцев квартиры.
Вместо телевизора в этой комнате также установили проектор, который проецирует на белую стену (без дополнительного экрана).
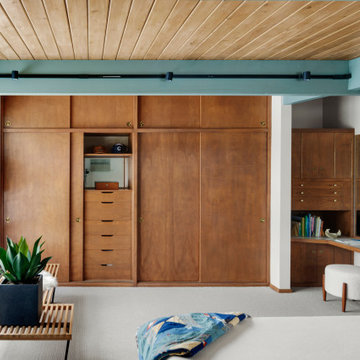
Mid-Century Modern Restoration
Photo of a mid-sized midcentury master bedroom in Minneapolis with white walls, carpet, white floor and exposed beam.
Photo of a mid-sized midcentury master bedroom in Minneapolis with white walls, carpet, white floor and exposed beam.
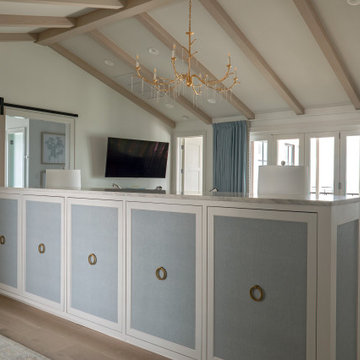
Design ideas for a large beach style master bedroom in Other with white walls, light hardwood floors, beige floor and exposed beam.
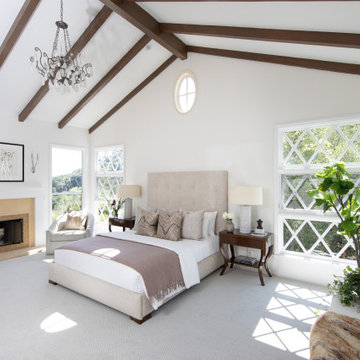
The master bedroom has dramatic high pitched ceilings with wood beams. The views from the windows look out to the mountains and we kept the color palette light and calming.
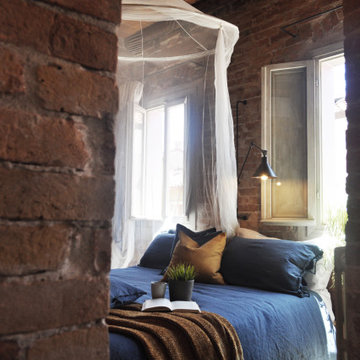
This is an example of an industrial bedroom in Venice with red walls, multi-coloured floor, exposed beam, wood and brick walls.
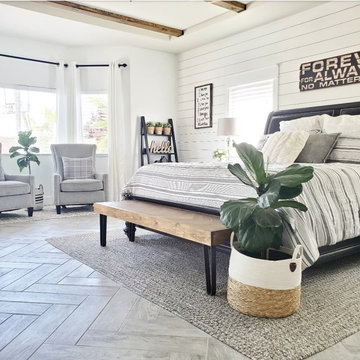
Before & After Master Bedroom Makeover
From floor to ceiling and everything in between including herringbone tile flooring, shiplap wall feature, and faux beams. This room got a major makeover that was budget-friendly.
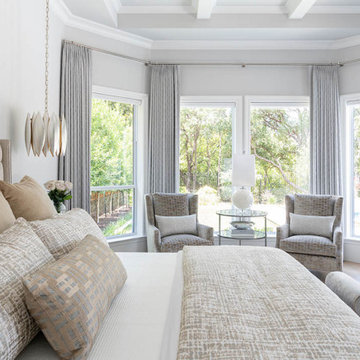
From foundation pour to welcome home pours, we loved every step of this residential design. This home takes the term “bringing the outdoors in” to a whole new level! The patio retreats, firepit, and poolside lounge areas allow generous entertaining space for a variety of activities.
Coming inside, no outdoor view is obstructed and a color palette of golds, blues, and neutrals brings it all inside. From the dramatic vaulted ceiling to wainscoting accents, no detail was missed.
The master suite is exquisite, exuding nothing short of luxury from every angle. We even brought luxury and functionality to the laundry room featuring a barn door entry, island for convenient folding, tiled walls for wet/dry hanging, and custom corner workspace – all anchored with fabulous hexagon tile.
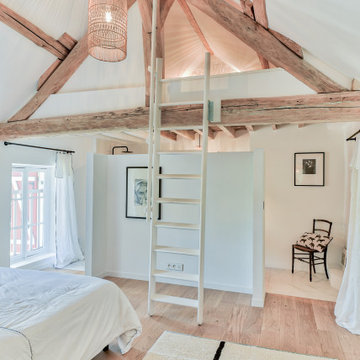
Country bedroom in Paris with white walls, medium hardwood floors, brown floor, exposed beam and vaulted.
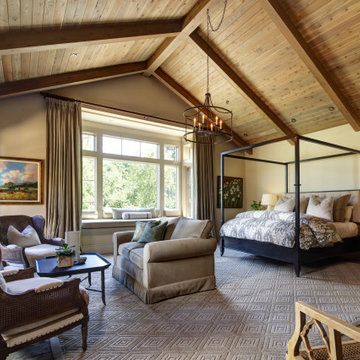
Photo of a country master bedroom in San Francisco with beige walls, carpet, grey floor, exposed beam, vaulted and wood.
Bedroom Design Ideas with Timber and Exposed Beam
1