Bedroom Design Ideas with Timber and Wood
Refine by:
Budget
Sort by:Popular Today
1 - 20 of 2,631 photos
Item 1 of 3

Design ideas for a country bedroom in Wollongong with concrete floors, vaulted, wood, wood walls, brown walls and grey floor.
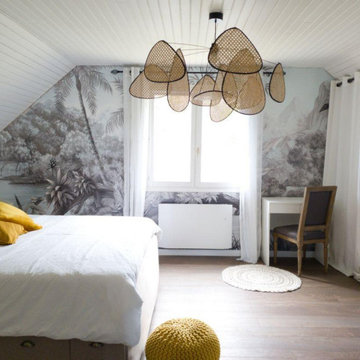
Transformation d'une grande pièce palière en un cocoon exotique chic.
Le papier peint panoramique permet de gagner en profondeur et en caractère et les matières naturelles (cannage, lin, coton, laine) apporte du confort et de la chaleur à cette belle chambre lumineuse
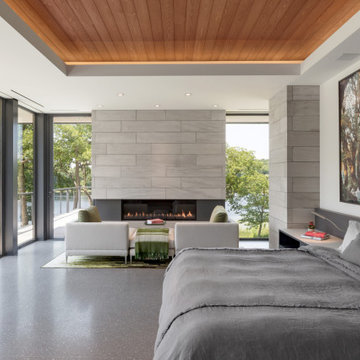
A modern gas fireplace in the bedroom and views of the lake through walls of glass and steel opening to catwalk.
Design ideas for a modern master bedroom in Minneapolis with white walls, a ribbon fireplace, grey floor, recessed and wood.
Design ideas for a modern master bedroom in Minneapolis with white walls, a ribbon fireplace, grey floor, recessed and wood.
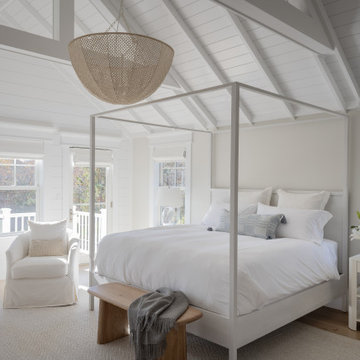
Interior Design: Liz Stiving-Nichols Photography: Michael J. Lee
This is an example of a beach style bedroom in Boston with beige walls, medium hardwood floors, brown floor, timber, vaulted and planked wall panelling.
This is an example of a beach style bedroom in Boston with beige walls, medium hardwood floors, brown floor, timber, vaulted and planked wall panelling.
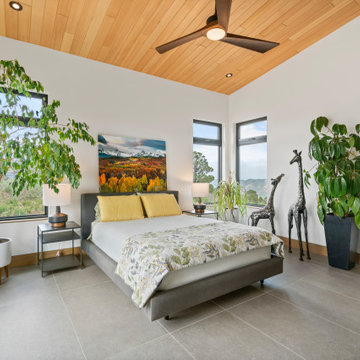
Mountain modern guest bedroom featuring concrete-looking large format floor tiles, Hemlock wood tongue-and-groove ceiling, and a large sliding glass door.
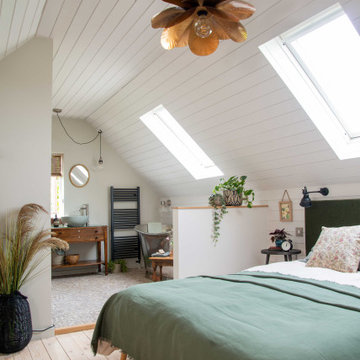
Studio loft conversion in a rustic Scandi style with open bedroom and bathroom featuring a custom made bed, bespoke vanity and freestanding copper bateau bath.
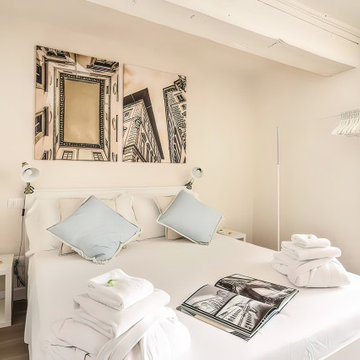
Camera da letto essenziale
Inspiration for a small contemporary master bedroom in Florence with white walls, medium hardwood floors, brown floor and wood.
Inspiration for a small contemporary master bedroom in Florence with white walls, medium hardwood floors, brown floor and wood.
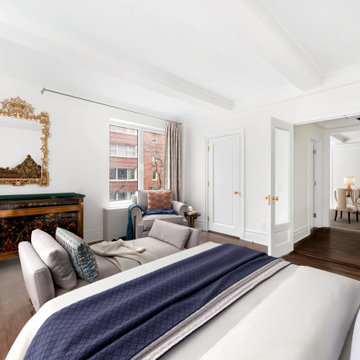
Gut renovation of a master bedroom in an Upper East Side Co-Op Apartment by Bolster Renovation in New York City.
Large traditional master bedroom in New York with white walls, dark hardwood floors, brown floor and timber.
Large traditional master bedroom in New York with white walls, dark hardwood floors, brown floor and timber.
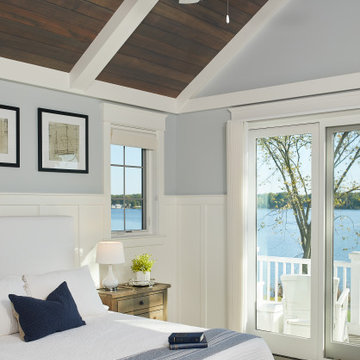
A master bedroom with a deck, dark wood shiplap ceiling, and beachy decor
Photo by Ashley Avila Photography
Design ideas for a beach style guest bedroom in Grand Rapids with carpet, grey floor, grey walls, vaulted, wood and decorative wall panelling.
Design ideas for a beach style guest bedroom in Grand Rapids with carpet, grey floor, grey walls, vaulted, wood and decorative wall panelling.
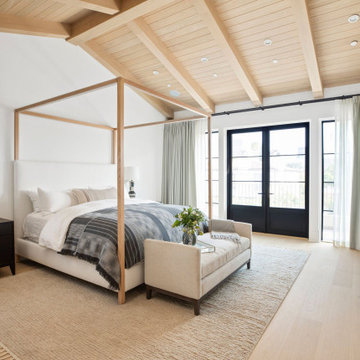
Design ideas for a large transitional master bedroom in Los Angeles with white walls, light hardwood floors, a standard fireplace, a stone fireplace surround, beige floor and timber.
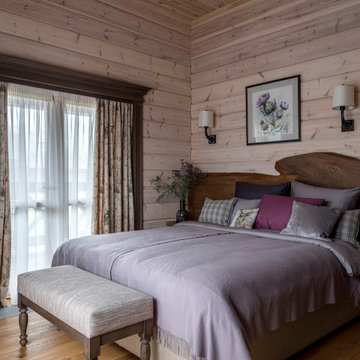
Вторая гостевая спальня в деревянном доме
This is an example of a country bedroom in Moscow with beige walls, medium hardwood floors, brown floor, wood and wood walls.
This is an example of a country bedroom in Moscow with beige walls, medium hardwood floors, brown floor, wood and wood walls.
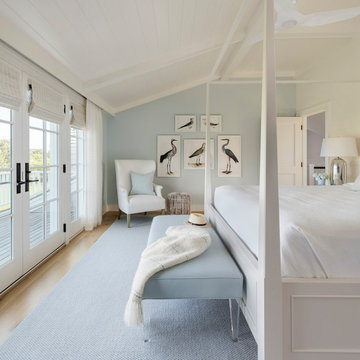
This is an example of a beach style bedroom in Providence with blue walls, light hardwood floors, beige floor, timber and vaulted.
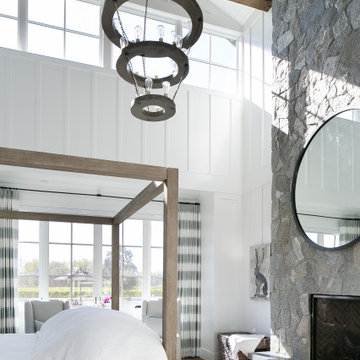
Country bedroom in Orange County with white walls, medium hardwood floors, a standard fireplace, a stone fireplace surround, brown floor, exposed beam, timber, vaulted and panelled walls.
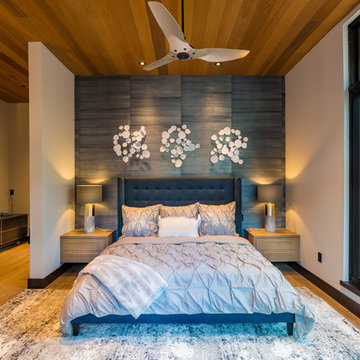
A relaxing master bedroom with custom designed floating nightstands designed by principal designer Emily Roose (Esposito). A deep blue grasscloth wallpaper is on the headboard wall with a navy blue tufted bed.
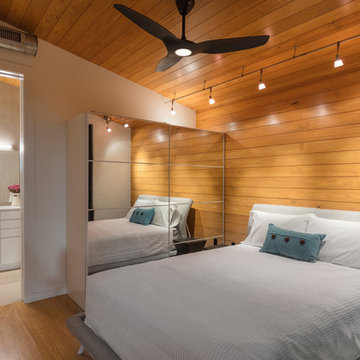
I built this on my property for my aging father who has some health issues. Handicap accessibility was a factor in design. His dream has always been to try retire to a cabin in the woods. This is what he got.
It is a 1 bedroom, 1 bath with a great room. It is 600 sqft of AC space. The footprint is 40' x 26' overall.
The site was the former home of our pig pen. I only had to take 1 tree to make this work and I planted 3 in its place. The axis is set from root ball to root ball. The rear center is aligned with mean sunset and is visible across a wetland.
The goal was to make the home feel like it was floating in the palms. The geometry had to simple and I didn't want it feeling heavy on the land so I cantilevered the structure beyond exposed foundation walls. My barn is nearby and it features old 1950's "S" corrugated metal panel walls. I used the same panel profile for my siding. I ran it vertical to match the barn, but also to balance the length of the structure and stretch the high point into the canopy, visually. The wood is all Southern Yellow Pine. This material came from clearing at the Babcock Ranch Development site. I ran it through the structure, end to end and horizontally, to create a seamless feel and to stretch the space. It worked. It feels MUCH bigger than it is.
I milled the material to specific sizes in specific areas to create precise alignments. Floor starters align with base. Wall tops adjoin ceiling starters to create the illusion of a seamless board. All light fixtures, HVAC supports, cabinets, switches, outlets, are set specifically to wood joints. The front and rear porch wood has three different milling profiles so the hypotenuse on the ceilings, align with the walls, and yield an aligned deck board below. Yes, I over did it. It is spectacular in its detailing. That's the benefit of small spaces.
Concrete counters and IKEA cabinets round out the conversation.
For those who cannot live tiny, I offer the Tiny-ish House.
Photos by Ryan Gamma
Staging by iStage Homes
Design Assistance Jimmy Thornton

This is a view of the master bedroom. There is an exposed beam. Barn style doors. Fireplace with stone surround. Custom cabinetry.
Inspiration for a large modern master bedroom in Los Angeles with white walls, light hardwood floors, a ribbon fireplace, a stone fireplace surround, brown floor and timber.
Inspiration for a large modern master bedroom in Los Angeles with white walls, light hardwood floors, a ribbon fireplace, a stone fireplace surround, brown floor and timber.
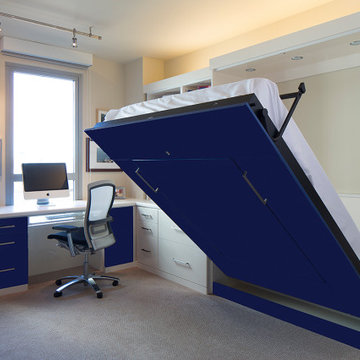
Custom cabinetry hides dual-use furniture in this home office that doubles as a guest bedroom - a convertible bed and a second desk.
This is an example of a small modern guest bedroom in San Francisco with beige walls, carpet, beige floor and wood.
This is an example of a small modern guest bedroom in San Francisco with beige walls, carpet, beige floor and wood.
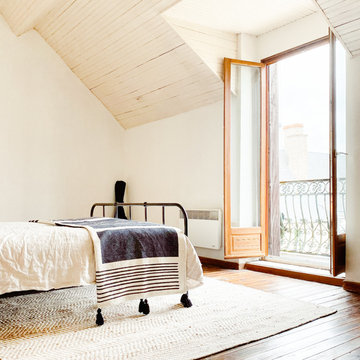
This is the master bedroom of a French chateau built in the 1400’s. It is currently about 80% completed. This room sits in the most amazing spot in town, overlooking a medieval church, courtyard, and roundabout. The balcony is so lovely with its original iron railing, tall French doors, and wood shutters. The space itself is comfortable and cozy, rich with texture and highlighting, not overshadowing, the historical intricacies of this incredible home. Visit our website, we created a blog post for more information on this project.

Retracting opaque sliding walls with an open convertible Murphy bed on the left wall, allowing for more living space. In front, a Moroccan metal table functions as a portable side table. The guest bedroom wall separates the open-plan dining space featuring mid-century modern dining table and chairs in coordinating striped colors from the larger loft living area.
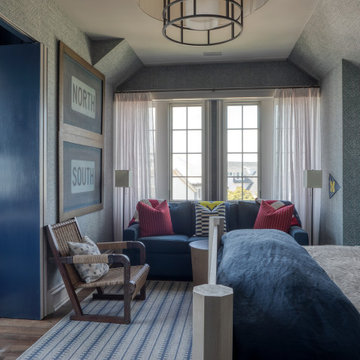
This is an example of a large beach style guest bedroom in Other with blue walls, dark hardwood floors, brown floor, wood and panelled walls.
Bedroom Design Ideas with Timber and Wood
1