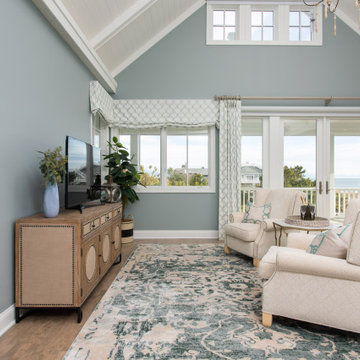Bedroom Design Ideas with Vaulted
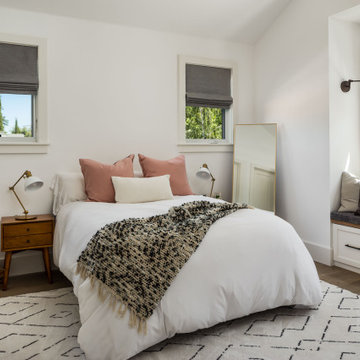
Light and Airy! Fresh and Modern Architecture by Arch Studio, Inc. 2021
Photo of a mid-sized transitional guest bedroom in San Francisco with medium hardwood floors, grey floor, vaulted and white walls.
Photo of a mid-sized transitional guest bedroom in San Francisco with medium hardwood floors, grey floor, vaulted and white walls.
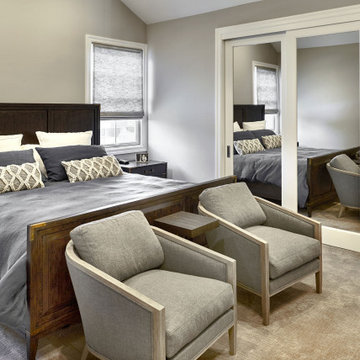
The spacious main bedroom features a king sleigh bed and a seating area opposite a wall of built-in cabinetry and a wall-mounted TV.
Inspiration for a large transitional master bedroom in San Francisco with grey walls, carpet, beige floor and vaulted.
Inspiration for a large transitional master bedroom in San Francisco with grey walls, carpet, beige floor and vaulted.
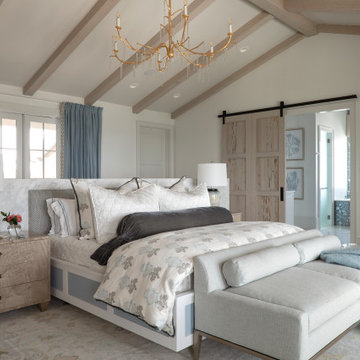
Photo of a large beach style master bedroom in Other with white walls, light hardwood floors, beige floor, exposed beam and vaulted.
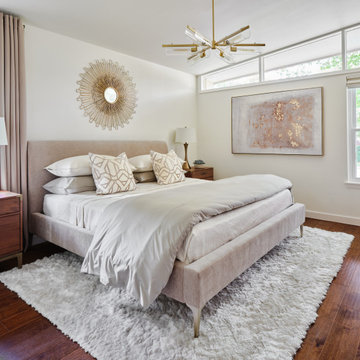
The vaulted ceiling and clerestory windows in this mid century modern master suite provide a striking architectural backdrop for the newly remodeled space. A mid century mirror and light fixture enhance the design. The team designed a custom built in closet with sliding bamboo doors. The smaller closet was enlarged from 6' wide to 9' wide by taking a portion of the closet space from an adjoining bedroom.
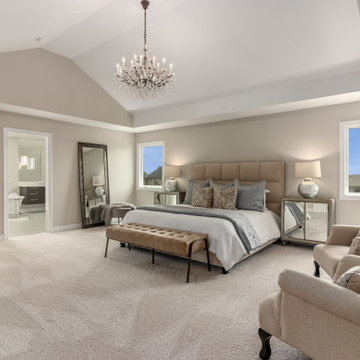
Spacious master suite with a vaulted ceiling and a beautiful chandelier. Opens up to a large bath with a freestanding tub, floating vanities and a large walk-in shower.
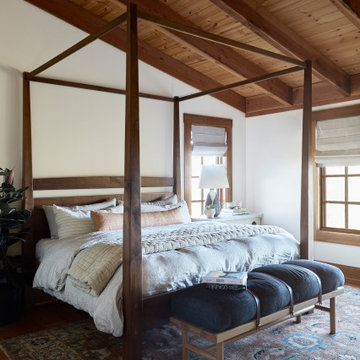
This is an example of a country bedroom in San Francisco with white walls, medium hardwood floors, brown floor, exposed beam, vaulted and wood.
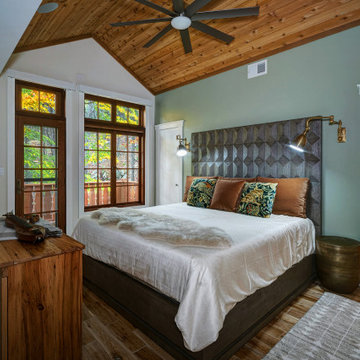
Mid-sized country master bedroom in New York with green walls, medium hardwood floors, a standard fireplace, brown floor, vaulted and wood.
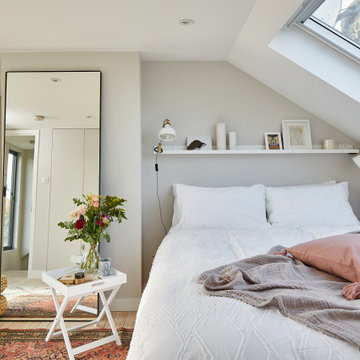
Contemporary bedroom in London with grey walls, light hardwood floors, beige floor and vaulted.
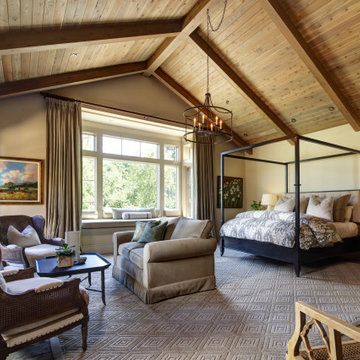
Photo of a country master bedroom in San Francisco with beige walls, carpet, grey floor, exposed beam, vaulted and wood.
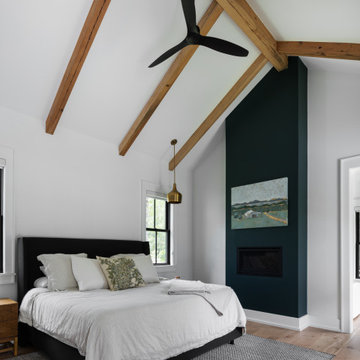
Master bedroom of modern luxury farmhouse in Pass Christian Mississippi photographed for Watters Architecture by Birmingham Alabama based architectural and interiors photographer Tommy Daspit.
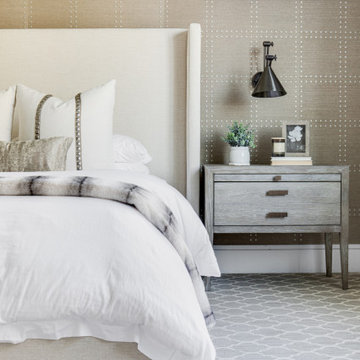
Photo of a large transitional master bedroom in Orange County with grey walls, vaulted, wallpaper, carpet, a standard fireplace, a wood fireplace surround and grey floor.
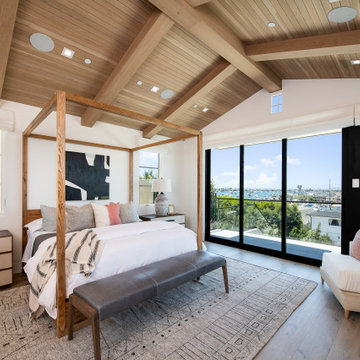
Photo of a large transitional master bedroom in Orange County with beige walls, light hardwood floors, a ribbon fireplace, a stone fireplace surround, brown floor, vaulted and wood.
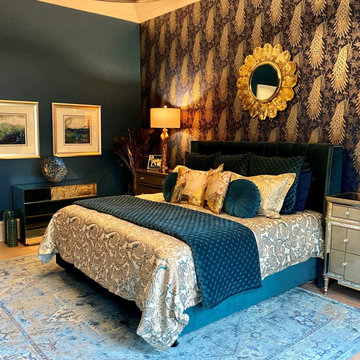
Art Deco inspired Peacock Wallpaper and Teal Paint applied by Superior Painting and Interiors, Bedding from Ann Gish, Teal Velvet Upholstered Bed form One Kings Lane, Peacock Lamps and Mirror from Lamps Plus, Mirrored Dresser form Slate INteriors, Rug from Wayfair
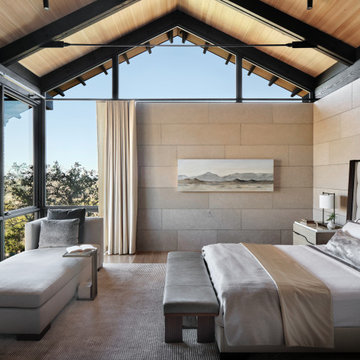
Designing the Master Suite custom furnishings, bedding, window coverings and artwork to compliment the modern architecture while offering an elegant, serene environment for peaceful reflection were the chief objectives. The color scheme remains a warm neutral, like the limestone walls, along with soft accents of subdued greens, sage and silvered blues to bring the colors of the magnificent, long Hill country views into the space. Special effort was spent designing custom window coverings that wouldn't compete with the architecture, but appear integrated and operate easily to open wide the prized view fully and provide privacy when needed. To achieve an understated elegance, the textures are rich and refined with a glazed linen headboard fabric, plush wool and viscose rug, soft leather bench, velvet pillow, satin accents to custom bedding and an ultra fine linen for the drapery with accents of natural wood mixed with warm bronze and aged brass metal finishes. The original oil painting curated for this room sets a calming and serene tone for the space with an ever important focus on the beauty of nature.
The original fine art landscape painting for this room was created by Christa Brothers, of Brothers Fine Art Marfa.
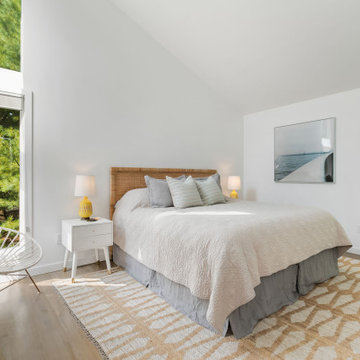
New Guest Bedroom 2 with now ensuite access to bathroom 2
Design ideas for a beach style bedroom in New York with white walls, medium hardwood floors, brown floor and vaulted.
Design ideas for a beach style bedroom in New York with white walls, medium hardwood floors, brown floor and vaulted.
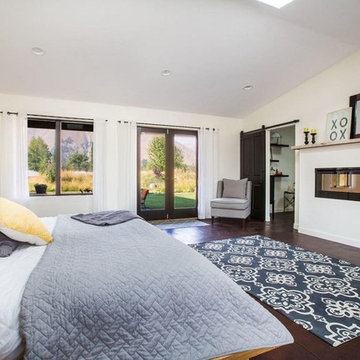
Expansive white master bedroom with ribbon fireplace and stained concrete floors.
Photo of a large country master bedroom in Other with white walls, concrete floors, a ribbon fireplace, brown floor and vaulted.
Photo of a large country master bedroom in Other with white walls, concrete floors, a ribbon fireplace, brown floor and vaulted.
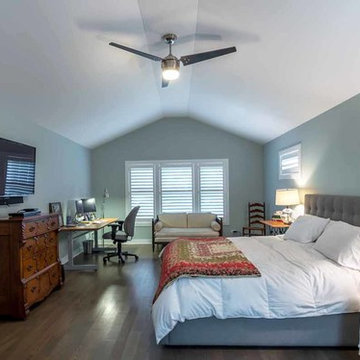
This family of 5 was quickly out-growing their 1,220sf ranch home on a beautiful corner lot. Rather than adding a 2nd floor, the decision was made to extend the existing ranch plan into the back yard, adding a new 2-car garage below the new space - for a new total of 2,520sf. With a previous addition of a 1-car garage and a small kitchen removed, a large addition was added for Master Bedroom Suite, a 4th bedroom, hall bath, and a completely remodeled living, dining and new Kitchen, open to large new Family Room. The new lower level includes the new Garage and Mudroom. The existing fireplace and chimney remain - with beautifully exposed brick. The homeowners love contemporary design, and finished the home with a gorgeous mix of color, pattern and materials.
The project was completed in 2011. Unfortunately, 2 years later, they suffered a massive house fire. The house was then rebuilt again, using the same plans and finishes as the original build, adding only a secondary laundry closet on the main level.
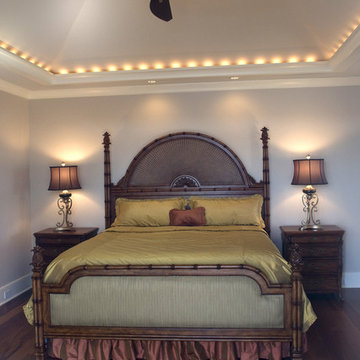
beautiful remodel adding a new private floor for the master suite. Complete with private elevator. Custom linens and bedspread. Vaulted ceiling with up lights
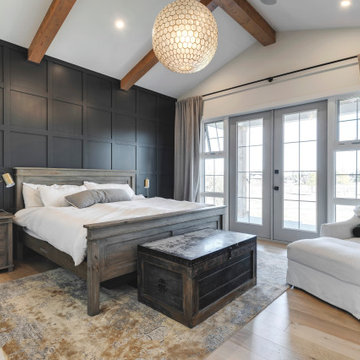
This is an example of a large transitional master bedroom in Calgary with white walls, brown floor, exposed beam, vaulted, panelled walls and light hardwood floors.
Bedroom Design Ideas with Vaulted
2
