Bedroom Design Ideas with Wallpaper
Refine by:
Budget
Sort by:Popular Today
21 - 40 of 13,247 photos
Item 1 of 2
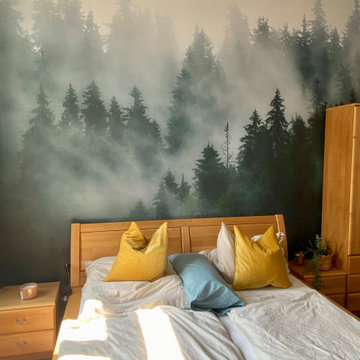
Dieses Schlafzimmer wurde in einen wunderschönen entspannten Nadelwald verwandelt. Beim Betreten des Schlafzimmers kann man den herben und süßlichen Geruch der Nadelbäume förmlich riechen. Perfekt zum Entspannen nach einem anstrengenden Arbeitstag!
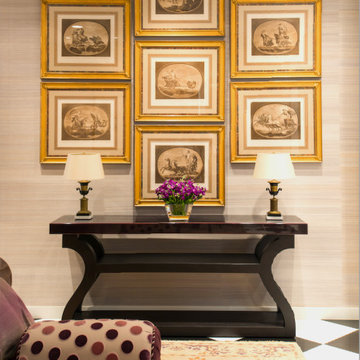
A collection of seven antique steel engravings in French frames floats above a custom Christian Liaigre console, which holds a pair of bronze Second Empire urns we turned into lamps on acrylic bases. Grounding the space, this sumptuous Matt Camron rug emphasizes the main colors found around the the room. A Panache bench covered in JAB Anstoetz velvet "rondo" dots.

Inspiration for a mid-sized midcentury master bedroom in London with beige walls, medium hardwood floors, brown floor and wallpaper.
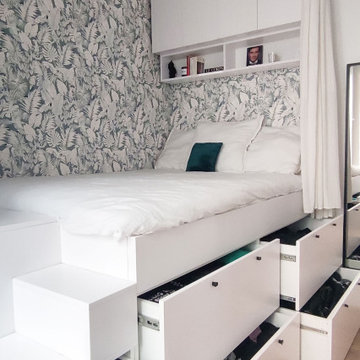
L'espace nuit a été imaginé dans un ambiance tropicale douce. Un lit estrade a été réalisé sur mesure afin d'y intégrer de multiples rangements et dressings. Chaque centimètre est exploité et optimisé. Un claustra blanc vient délimiter la pièce de vie de l'espace nuit
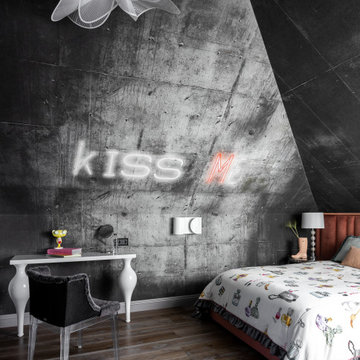
Inspiration for a contemporary bedroom in Moscow with grey walls, dark hardwood floors, brown floor, vaulted, wallpaper and wallpaper.
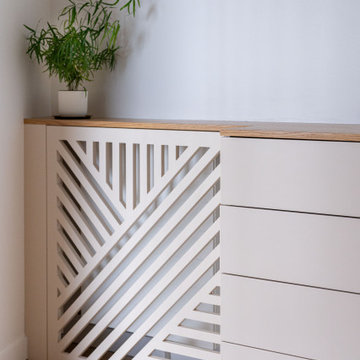
Dans cet appartement moderne, les propriétaires souhaitaient mettre un peu de peps dans leur intérieur!
Nous y avons apporté de la couleur et des meubles sur mesure... Ici, une tête de lit sur mesure ornée d'un joli papier peint est venue remplacer le mur blanc, le radiateur est discrètement caché sous un claustra beige rosé, prolongé par une commode qui optimise le rangement de cet espace compacte.
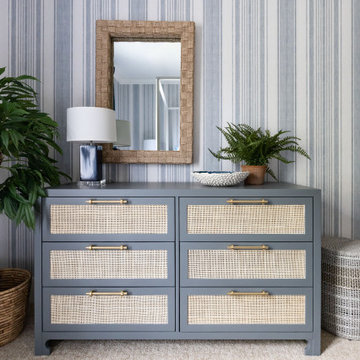
TEENAGE GIRLS ROOM WITH SOPHISTICATION AND STYLE. FROM THE LARGE BELL LIGHT FIXTURE TO THE STRIPED DRESSER....PLENTY OF STYLE AND CLASS FOR HER.
Inspiration for a mid-sized beach style guest bedroom in Phoenix with pink walls and wallpaper.
Inspiration for a mid-sized beach style guest bedroom in Phoenix with pink walls and wallpaper.

Faced with the challenge of limited wall space, this primary bedroom had only one prospect for bed placement. Adjacent walls consist of a parade of windows paralleling a working fireplace. To achieve the cozy oasis desired, the walls were hand-painted with a horizontal brushstroke to cleverly resemble grass cloth. A custom-built headboard upholstered in a cut velvet fabric is a soft backdrop for the hydrangea-printed pillows. Brass swing-arm wall sconces free-up space on the petite bedside tables. A chenille covered settee nestles the foot of the bed and is flanked by a pair of turned-wood arm chairs. The ottoman wrapped in zebra print, hair-on-hide upholstery delivers a smidgeon of whimsy. The quaint retreat offers an elevated boutique-hotel ambiance at day's end for the happy homeowners.
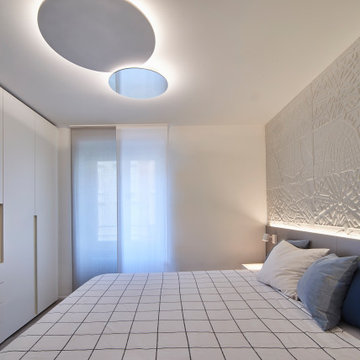
La camera da letto, di taglio standard ha come obbiettivo del progetto, quello di renderla molto contenitiva e con un grande letto.
L'aspetto generale è stato mantenuto semplice ma nello stesso tempo molto caratterizzato.
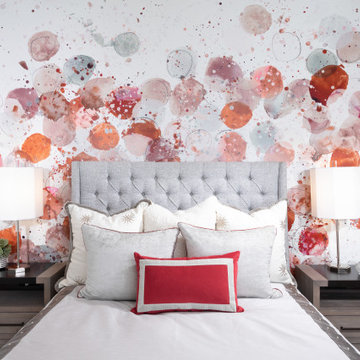
A wall mural highlights this bedroom with an upholstered bed, custom bedding and decorative lighting.
Photo of a small modern guest bedroom in Orange County with multi-coloured walls, laminate floors, brown floor and wallpaper.
Photo of a small modern guest bedroom in Orange County with multi-coloured walls, laminate floors, brown floor and wallpaper.
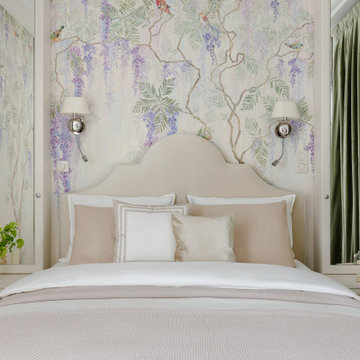
Уютная спальня с панорамными обоями с изображениями сиреневых глициний. Зеленые портьеры, светлая бежевая кровать с мягким изголовьем, светлое постельное белье, банкетка на ножках и бежевый ковер. Зеркала над прикроватными тумбами со скрытыми полками, люстра и бра с абажурами и потолок с карнизом для подсветки.
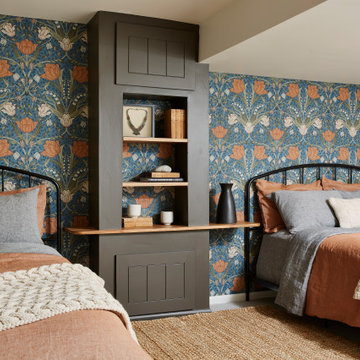
The first bedroom was created using the former living space and offers maximum sleeping capacity. With two queen beds, this room offers everything guests need, complete with a custom, built-in nightstand that camouflages what was previously an unsightly, but necessary gas shutoff.
This custom furniture piece is so perfectly suited for the space, you’d never guess it is serving another function in addition to being a beautiful night stand.
This 1920s basement’s low ceilings and ductwork were seamlessly integrated throughout the space. In this bedroom, we were especially concerned with a small section of ductwork and how to integrate into the design. Lacking a closet space, a simple section of black pipe creates a natural spot to hang clothing, while also feeling cohesive with the overall design and use of pipe detail in common areas.
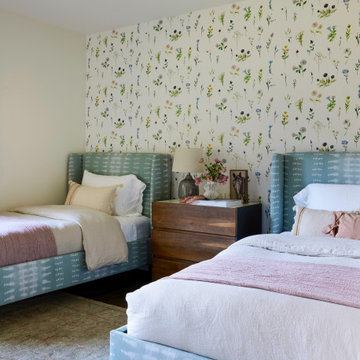
This is an example of a mid-sized country guest bedroom in San Francisco with wallpaper.

Nos clients sont un couple avec deux petites filles. Ils ont acheté un appartement sur plan à Meudon, mais ils ont eu besoin de nous pour les aider à imaginer l’agencement de tout l’espace. En effet, le couple a du mal à se projeter et à imaginer le futur agencement avec le seul plan fourni par le promoteur. Ils voient également plusieurs points difficiles dans le plan, comme leur grande pièce dédiée à l'espace de vie qui est toute en longueur. La cuisine est au fond de la pièce, et les chambres sont sur les côtés.
Les chambres, petites, sont optimisées et décorées sobrement. Le salon se pare quant à lui d’un meuble sur mesure. Il a été dessiné par ADC, puis ajusté et fabriqué par notre menuisier. En partie basse, nous avons créé du rangement fermé. Au dessus, nous avons créé des niches ouvertes/fermées.
La salle à manger est installée juste derrière le canapé, qui sert de séparation entre les deux espaces. La table de repas est installée au centre de la pièce, et créé une continuité avec la cuisine.
La cuisine est désormais ouverte sur le salon, dissociée grâce un un grand îlot. Les meubles de cuisine se poursuivent côté salle à manger, avec une colonne de rangement, mais aussi une cave à vin sous plan, et des rangements sous l'îlot.
La petite famille vit désormais dans un appartement harmonieux et facile à vivre ou nous avons intégrer tous les espaces nécessaires à la vie de la famille, à savoir, un joli coin salon où se retrouver en famille, une grande salle à manger et une cuisine ouverte avec de nombreux rangements, tout ceci dans une pièce toute en longueur.
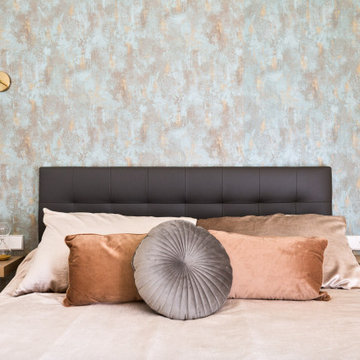
Elegante dormitorio, donde destacan diferentes texturas con presupuesto lowcost.
Inspiration for a small contemporary master bedroom in Barcelona with white walls, laminate floors, beige floor and wallpaper.
Inspiration for a small contemporary master bedroom in Barcelona with white walls, laminate floors, beige floor and wallpaper.
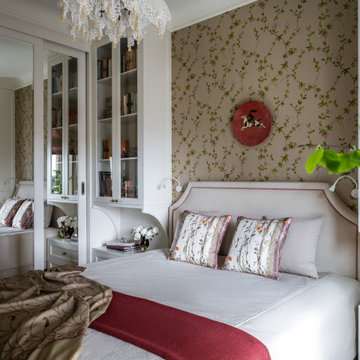
Уютная спальня в стиле Прованс, с мягким текстильным оформлением и терракотовыми акцентами.
This is an example of a mid-sized transitional master bedroom in Moscow with beige walls, no fireplace and wallpaper.
This is an example of a mid-sized transitional master bedroom in Moscow with beige walls, no fireplace and wallpaper.
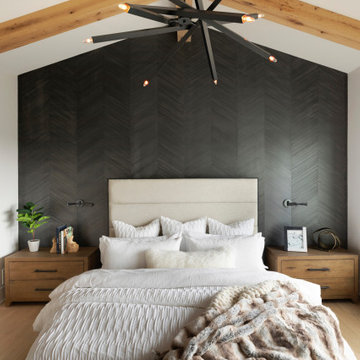
Waking up to vaulted ceilings, reclaimed beams, and natural lighting is our builder's prescription to a morning that starts on the right note! Add a few extraordinary design details like this modern chandelier and a bold accent wall and you may think you are still dreaming...
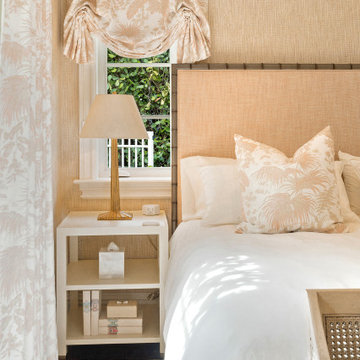
Expansive beach style guest bedroom in Miami with beige walls, dark hardwood floors, brown floor and wallpaper.

La grande hauteur sous plafond a permis de créer une mezzanine confortable avec un lit deux places et une échelle fixe, ce qui est un luxe dans une petite surface: tous les espaces sont bien définis, et non deux-en-un. L'entrée se situe sous la mezzanine, et à sa gauche se trouve la salle d'eau, et à droite le dressing fermé par un rideau aux couleurs vert sauge de l'ensemble, et qui amène un peu de vaporeux et de matière.
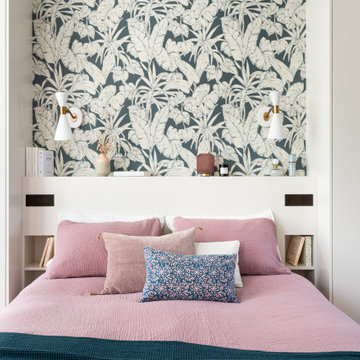
This is an example of a large contemporary master bedroom in London with blue walls, dark hardwood floors, brown floor and wallpaper.
Bedroom Design Ideas with Wallpaper
2