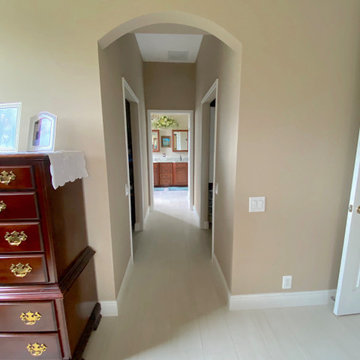Bedroom Design Ideas with White Floor
Refine by:
Budget
Sort by:Popular Today
1 - 20 of 1,614 photos
Item 1 of 3
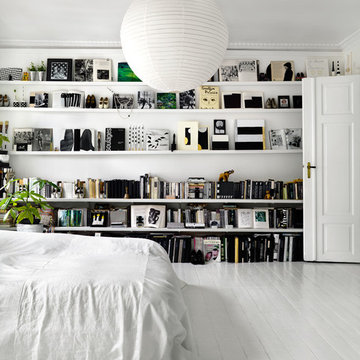
Idha Lindhag
Inspiration for a large scandinavian master bedroom in Stockholm with white walls, painted wood floors, no fireplace and white floor.
Inspiration for a large scandinavian master bedroom in Stockholm with white walls, painted wood floors, no fireplace and white floor.
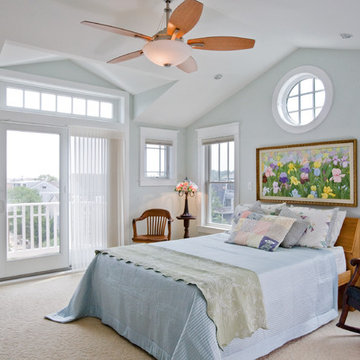
Design ideas for a mid-sized country guest bedroom in Other with blue walls, carpet, a standard fireplace, a stone fireplace surround and white floor.
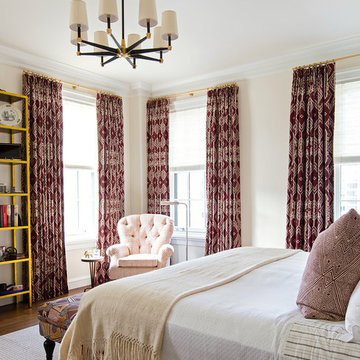
Josh Thornton
Large traditional master bedroom in Chicago with white walls, carpet, no fireplace and white floor.
Large traditional master bedroom in Chicago with white walls, carpet, no fireplace and white floor.
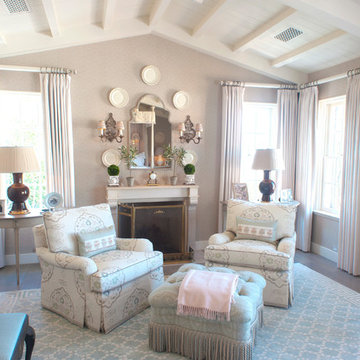
Porter Fuqua
Inspiration for a small traditional master bedroom in Dallas with white walls, porcelain floors, a standard fireplace, a stone fireplace surround and white floor.
Inspiration for a small traditional master bedroom in Dallas with white walls, porcelain floors, a standard fireplace, a stone fireplace surround and white floor.
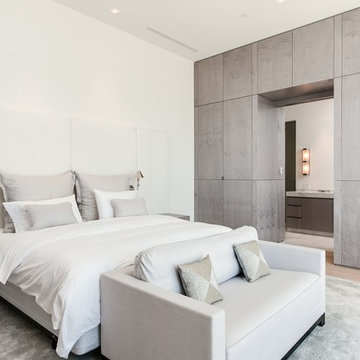
Photo of a large contemporary master bedroom in Miami with white walls, light hardwood floors, no fireplace and white floor.
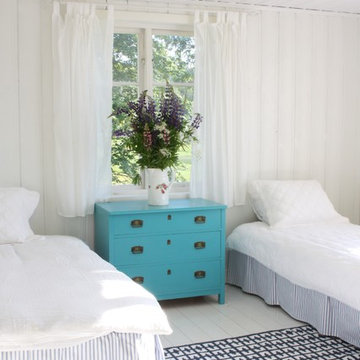
Photo of a country guest bedroom in Los Angeles with white walls, painted wood floors and white floor.
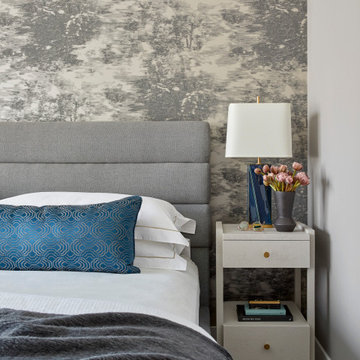
Our client for this project is a financier who has a beautiful home in the suburbs but wanted a second home in NYC as he spent 2-4 nights a week in the city. He wanted an upscale pied-à-terre that was soothing, moody, textural, comfortable, and contemporary while also being family-friendly as his college-age children might use it too. The apartment is a new build in Tribeca, and our New York City design studio loved working on this contemporary project. The entryway welcomes you with dark gray, deeply textured wallpaper and statement pieces like the angular mirror and black metal table that are an ode to industrial NYC style. The open kitchen and dining are sleek and flaunt statement metal lights, while the living room features textured contemporary furniture and a stylish bar cart. The bedroom is an oasis of calm and relaxation, with the textured wallpaper playing the design focal point. The luxury extends to the powder room with modern brass pendants, warm-toned natural stone, deep-toned walls, and organic-inspired artwork.
---
Our interior design service area is all of New York City including the Upper East Side and Upper West Side, as well as the Hamptons, Scarsdale, Mamaroneck, Rye, Rye City, Edgemont, Harrison, Bronxville, and Greenwich CT.
For more about Darci Hether, click here: https://darcihether.com/
To learn more about this project, click here: https://darcihether.com/portfolio/financiers-pied-a-terre-tribeca-nyc/
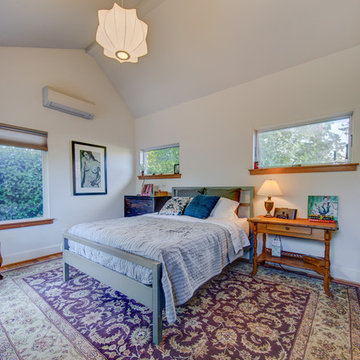
AFTER
This is an example of a mid-sized transitional guest bedroom in Portland with grey walls, painted wood floors, no fireplace and white floor.
This is an example of a mid-sized transitional guest bedroom in Portland with grey walls, painted wood floors, no fireplace and white floor.
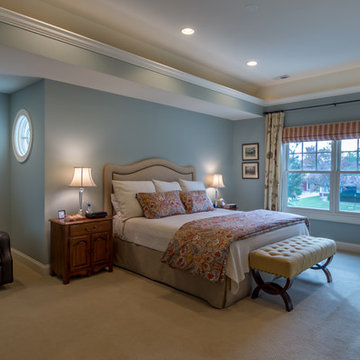
Design ideas for a small traditional master bedroom in Chicago with blue walls, carpet, white floor, no fireplace, exposed beam and wallpaper.
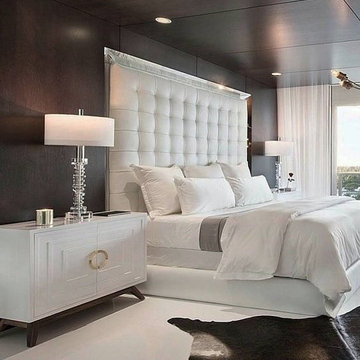
Kasmir Fabrics
Large modern master bedroom in Columbus with black walls, painted wood floors and white floor.
Large modern master bedroom in Columbus with black walls, painted wood floors and white floor.
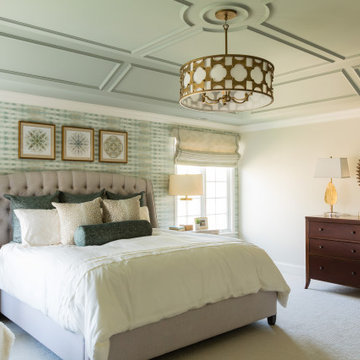
Serene and luxurious primary bedroom suite with stunning millwork ceiling and beautiful wallpaper.
Photo of a mid-sized transitional master bedroom in Chicago with green walls, carpet, white floor, recessed and wallpaper.
Photo of a mid-sized transitional master bedroom in Chicago with green walls, carpet, white floor, recessed and wallpaper.
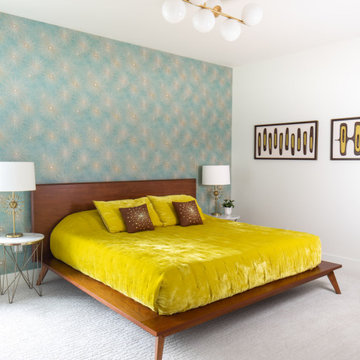
Photo of a large midcentury guest bedroom in Detroit with white walls, carpet, white floor and wallpaper.
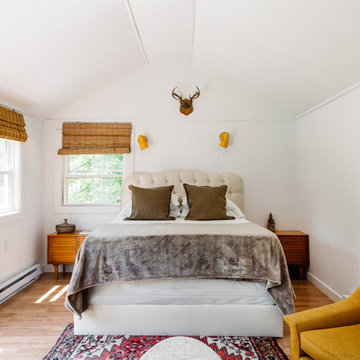
Nick Glimenakis
Small country master bedroom in New York with light hardwood floors and white floor.
Small country master bedroom in New York with light hardwood floors and white floor.
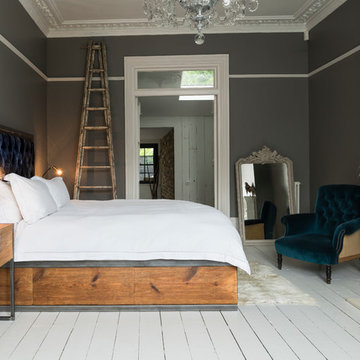
Combining warm wood, raw metal, and tufted silk velvet, the Brandler Bed fits well in a modern design context while maintaining the character and comfort one wants in a bedroom. The base is visually grounded with large planks of honey-toned reclaimed wood that serve to conceal practical under-bed storage. The headboard is upholstered and hand-tufted in a deep blue velvet adding a classic sense of luxury and a soft place to rest one’s head. The steel frame ties these two materials together and adds a sleek industrial flavour to the domestic piece of furniture.
Brandler beds are built bespoke and can therefore be customised with each client’s style or storage needs.
Photographs taken by Marek Sikora - https://www.houzz.co.uk/pro/mareksikoraphotography/marek-sikora-photography
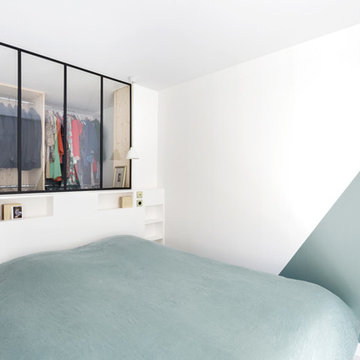
Conception de la tête de lit sur mesure
Conception du dressing sur mesure
Proposition d'aplat de couleurs
Design ideas for a mid-sized scandinavian master bedroom in Marseille with green walls, painted wood floors, no fireplace and white floor.
Design ideas for a mid-sized scandinavian master bedroom in Marseille with green walls, painted wood floors, no fireplace and white floor.
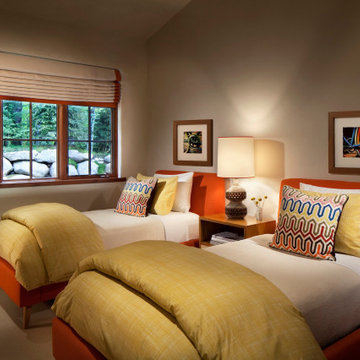
Our Boulder studio designed this classy and sophisticated home with a stunning polished wooden ceiling, statement lighting, and sophisticated furnishing that give the home a luxe feel. We used a lot of wooden tones and furniture to create an organic texture that reflects the beautiful nature outside. The three bedrooms are unique and distinct from each other. The primary bedroom has a magnificent bed with gorgeous furnishings, the guest bedroom has beautiful twin beds with colorful decor, and the kids' room has a playful bunk bed with plenty of storage facilities. We also added a stylish home gym for our clients who love to work out and a library with floor-to-ceiling shelves holding their treasured book collection.
---
Joe McGuire Design is an Aspen and Boulder interior design firm bringing a uniquely holistic approach to home interiors since 2005.
For more about Joe McGuire Design, see here: https://www.joemcguiredesign.com/
To learn more about this project, see here:
https://www.joemcguiredesign.com/willoughby
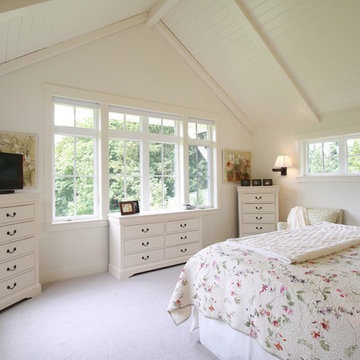
The master bedroom opens to the green space and views to the trees beyond.
Design ideas for a mid-sized country master bedroom in Portland with white walls, carpet and white floor.
Design ideas for a mid-sized country master bedroom in Portland with white walls, carpet and white floor.
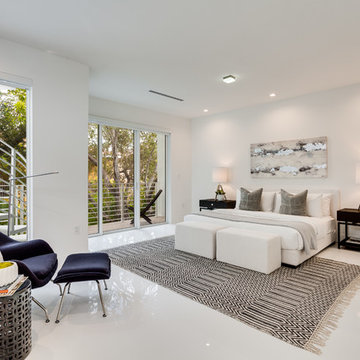
Photo of a large contemporary master bedroom in Miami with white walls, white floor, ceramic floors and no fireplace.
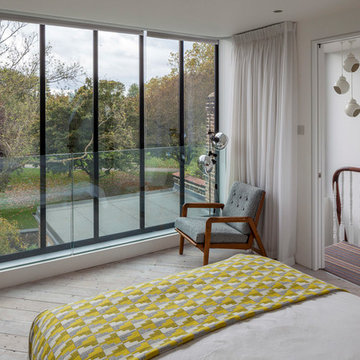
An award winning project to transform a two storey Victorian terrace house into a generous family home with the addition of both a side extension and loft conversion.
The side extension provides a light filled open plan kitchen/dining room under a glass roof and bi-folding doors gives level access to the south facing garden. A generous master bedroom with en-suite is housed in the converted loft. A fully glazed dormer provides the occupants with an abundance of daylight and uninterrupted views of the adjacent Wendell Park.
Winner of the third place prize in the New London Architecture 'Don't Move, Improve' Awards 2016
Photograph: Salt Productions
Bedroom Design Ideas with White Floor
1
