Bedroom Design Ideas with White Walls and Brown Floor
Refine by:
Budget
Sort by:Popular Today
141 - 160 of 23,835 photos
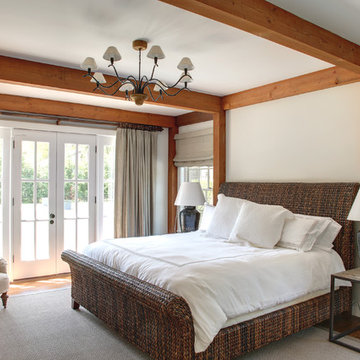
Yankee Barn Homes - The post and beam first floor master bedroom has French doors and windows which open onto the patio and pool yard.
Large traditional master bedroom in Manchester with white walls, medium hardwood floors, no fireplace and brown floor.
Large traditional master bedroom in Manchester with white walls, medium hardwood floors, no fireplace and brown floor.
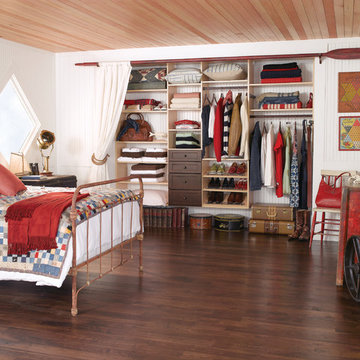
This is an example of a country bedroom in Raleigh with white walls, dark hardwood floors and brown floor.
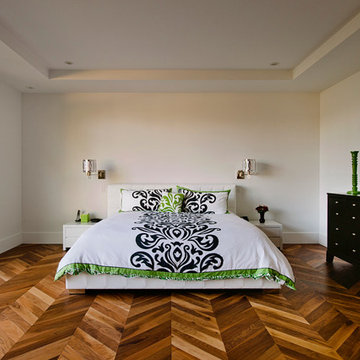
Contemporary Bedroom
Builder: Rockridge Fine Homes
Photography: Jason Brown
This is an example of a contemporary bedroom in Vancouver with white walls, medium hardwood floors and brown floor.
This is an example of a contemporary bedroom in Vancouver with white walls, medium hardwood floors and brown floor.
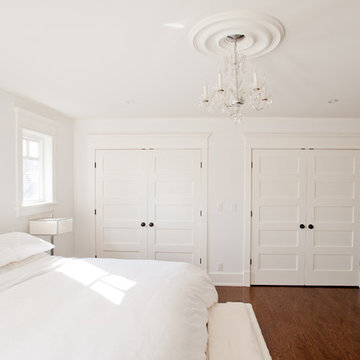
Alex Nirta
Mid-sized beach style guest bedroom in Toronto with white walls, dark hardwood floors, no fireplace and brown floor.
Mid-sized beach style guest bedroom in Toronto with white walls, dark hardwood floors, no fireplace and brown floor.
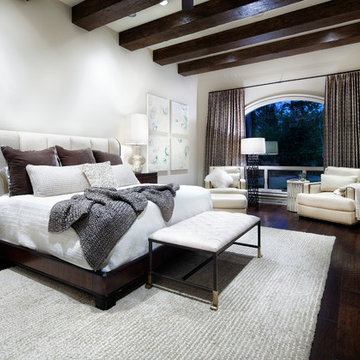
This is an example of a contemporary bedroom in Houston with white walls, dark hardwood floors and brown floor.
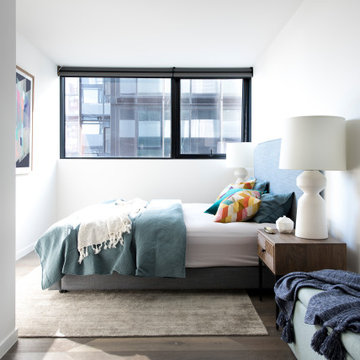
This is an example of a contemporary bedroom in Melbourne with white walls, dark hardwood floors and brown floor.
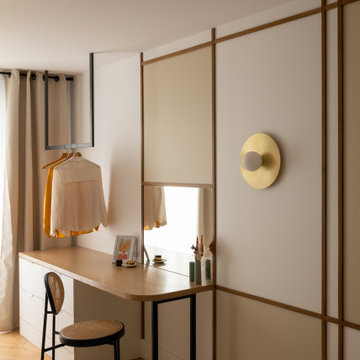
Au sortir de la pandémie, de nombreuses surfaces commerciales se sont retrouvées désaffectées de leurs fonctions et occupants.
C’est ainsi que ce local à usage de bureaux fut acquis par les propriétaires dans le but de le convertir en appartement destiné à la location hôtelière.
Deux mots d’ordre pour cette transformation complète : élégance et raffinement, le tout en intégrant deux chambres et deux salles d’eau dans cet espace de forme carrée, dont seul un mur comportait des fenêtres.
Le travail du plan et de l’optimisation spatiale furent cruciaux dans cette rénovation, où les courbes ont naturellement pris place dans la forme des espaces et des agencements afin de fluidifier les circulations.
Moulures, parquet en Point de Hongrie et pierres naturelles se sont associées à la menuiserie et tapisserie sur mesure afin de créer un écrin fonctionnel et sophistiqué, où les lignes tantôt convexes, tantôt concaves, distribuent un appartement de trois pièces haut de gamme.
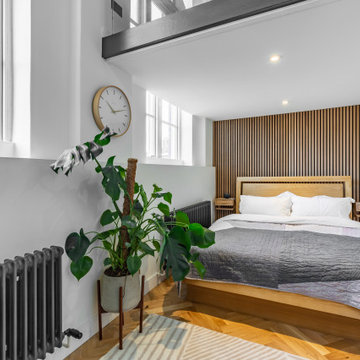
Design ideas for a contemporary bedroom in London with white walls, medium hardwood floors, brown floor and wood walls.
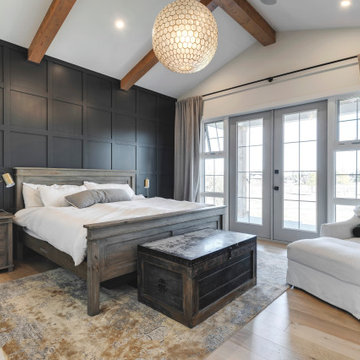
This is an example of a large transitional master bedroom in Calgary with white walls, brown floor, exposed beam, vaulted, panelled walls and light hardwood floors.

This room needed to serve two purposes for the homeowners - a spare room for guests and a home office for work. A custom murphy bed is the ideal solution to be functional for a weekend visit them promptly put away for Monday meetings.
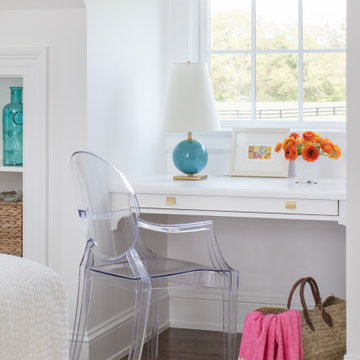
Photo of a mid-sized beach style guest bedroom in Richmond with white walls, medium hardwood floors and brown floor.
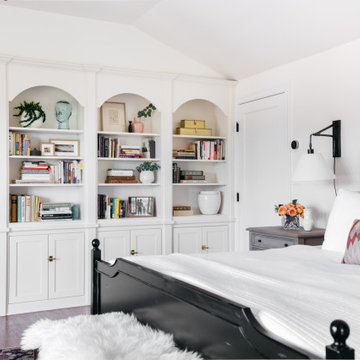
Photo of a transitional master bedroom in Los Angeles with white walls, dark hardwood floors and brown floor.
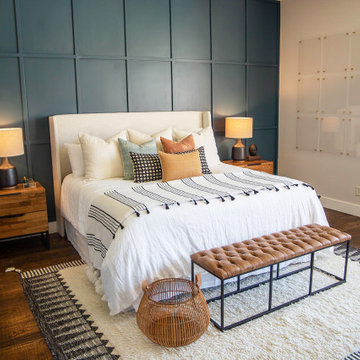
This is an example of a mid-sized transitional master bedroom in Dallas with medium hardwood floors, white walls, no fireplace and brown floor.
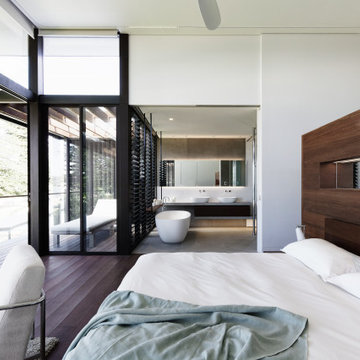
Interior - Bedroom
Beach House at Avoca Beach by Architecture Saville Isaacs
Project Summary
Architecture Saville Isaacs
https://www.architecturesavilleisaacs.com.au/
The core idea of people living and engaging with place is an underlying principle of our practice, given expression in the manner in which this home engages with the exterior, not in a general expansive nod to view, but in a varied and intimate manner.
The interpretation of experiencing life at the beach in all its forms has been manifested in tangible spaces and places through the design of pavilions, courtyards and outdoor rooms.
Architecture Saville Isaacs
https://www.architecturesavilleisaacs.com.au/
A progression of pavilions and courtyards are strung off a circulation spine/breezeway, from street to beach: entry/car court; grassed west courtyard (existing tree); games pavilion; sand+fire courtyard (=sheltered heart); living pavilion; operable verandah; beach.
The interiors reinforce architectural design principles and place-making, allowing every space to be utilised to its optimum. There is no differentiation between architecture and interiors: Interior becomes exterior, joinery becomes space modulator, materials become textural art brought to life by the sun.
Project Description
Architecture Saville Isaacs
https://www.architecturesavilleisaacs.com.au/
The core idea of people living and engaging with place is an underlying principle of our practice, given expression in the manner in which this home engages with the exterior, not in a general expansive nod to view, but in a varied and intimate manner.
The house is designed to maximise the spectacular Avoca beachfront location with a variety of indoor and outdoor rooms in which to experience different aspects of beachside living.
Client brief: home to accommodate a small family yet expandable to accommodate multiple guest configurations, varying levels of privacy, scale and interaction.
A home which responds to its environment both functionally and aesthetically, with a preference for raw, natural and robust materials. Maximise connection – visual and physical – to beach.
The response was a series of operable spaces relating in succession, maintaining focus/connection, to the beach.
The public spaces have been designed as series of indoor/outdoor pavilions. Courtyards treated as outdoor rooms, creating ambiguity and blurring the distinction between inside and out.
A progression of pavilions and courtyards are strung off circulation spine/breezeway, from street to beach: entry/car court; grassed west courtyard (existing tree); games pavilion; sand+fire courtyard (=sheltered heart); living pavilion; operable verandah; beach.
Verandah is final transition space to beach: enclosable in winter; completely open in summer.
This project seeks to demonstrates that focusing on the interrelationship with the surrounding environment, the volumetric quality and light enhanced sculpted open spaces, as well as the tactile quality of the materials, there is no need to showcase expensive finishes and create aesthetic gymnastics. The design avoids fashion and instead works with the timeless elements of materiality, space, volume and light, seeking to achieve a sense of calm, peace and tranquillity.
Architecture Saville Isaacs
https://www.architecturesavilleisaacs.com.au/
Focus is on the tactile quality of the materials: a consistent palette of concrete, raw recycled grey ironbark, steel and natural stone. Materials selections are raw, robust, low maintenance and recyclable.
Light, natural and artificial, is used to sculpt the space and accentuate textural qualities of materials.
Passive climatic design strategies (orientation, winter solar penetration, screening/shading, thermal mass and cross ventilation) result in stable indoor temperatures, requiring minimal use of heating and cooling.
Architecture Saville Isaacs
https://www.architecturesavilleisaacs.com.au/
Accommodation is naturally ventilated by eastern sea breezes, but sheltered from harsh afternoon winds.
Both bore and rainwater are harvested for reuse.
Low VOC and non-toxic materials and finishes, hydronic floor heating and ventilation ensure a healthy indoor environment.
Project was the outcome of extensive collaboration with client, specialist consultants (including coastal erosion) and the builder.
The interpretation of experiencing life by the sea in all its forms has been manifested in tangible spaces and places through the design of the pavilions, courtyards and outdoor rooms.
The interior design has been an extension of the architectural intent, reinforcing architectural design principles and place-making, allowing every space to be utilised to its optimum capacity.
There is no differentiation between architecture and interiors: Interior becomes exterior, joinery becomes space modulator, materials become textural art brought to life by the sun.
Architecture Saville Isaacs
https://www.architecturesavilleisaacs.com.au/
https://www.architecturesavilleisaacs.com.au/
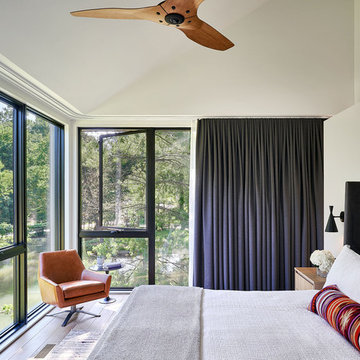
Michael Robinson
Photo of a contemporary bedroom in Kansas City with white walls, light hardwood floors, no fireplace and brown floor.
Photo of a contemporary bedroom in Kansas City with white walls, light hardwood floors, no fireplace and brown floor.
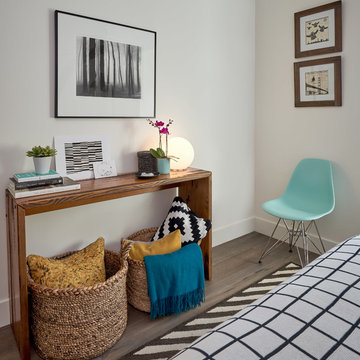
Guest bedroom featuring custom photo mural of San Francisco's "Cupid's Span" by Claes Oldenburg, framed by the Bay Bridge. Graphic black and white design elements and artwork, combined with reclaimed wood accents make this a clean and comfy retreat for out of town guests and family. Photos, including the mural photo, by Dean J. Biriny.
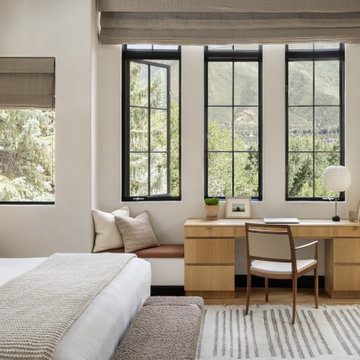
In transforming their Aspen retreat, our clients sought a departure from typical mountain decor. With an eclectic aesthetic, we lightened walls and refreshed furnishings, creating a stylish and cosmopolitan yet family-friendly and down-to-earth haven.
Experience tranquility in this bedroom oasis, featuring light-colored walls, sumptuous bedding, and a wall-to-wall headboard. Ample natural light illuminates the study table by the window, enhancing productivity and relaxation.
---Joe McGuire Design is an Aspen and Boulder interior design firm bringing a uniquely holistic approach to home interiors since 2005.
For more about Joe McGuire Design, see here: https://www.joemcguiredesign.com/
To learn more about this project, see here:
https://www.joemcguiredesign.com/earthy-mountain-modern
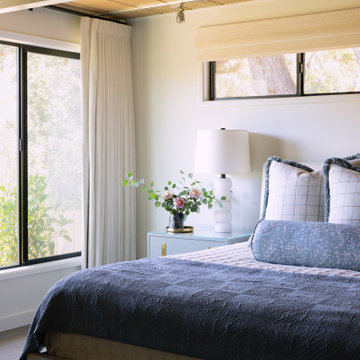
In this primary bedroom we kept colors and tones light and cool to compliment the view of the oak trees outside. The draperies, when closed, block our light and lend to the cocoon effect. Featured in the space are blue washed nightstands, custom window-pane euros, custom watercolor blue bolster, upholstered bed frame, and alabaster lamps.
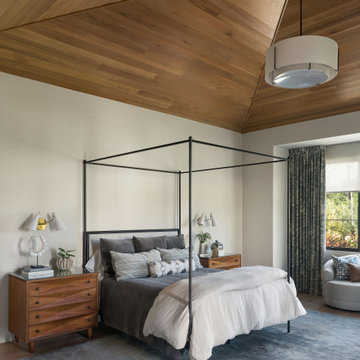
Large primary bedroom with a pyramid vaulted wood ceiling, white oak floors.
Inspiration for a transitional bedroom in San Diego with white walls, medium hardwood floors, brown floor, vaulted and wood.
Inspiration for a transitional bedroom in San Diego with white walls, medium hardwood floors, brown floor, vaulted and wood.
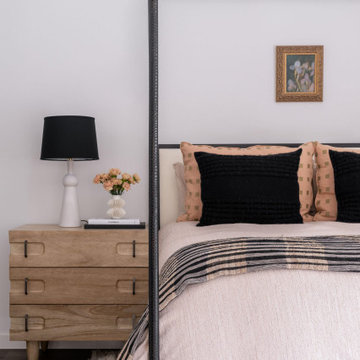
Primary Bedroom with modern steel canopy bed, eclectic bed linens, rustic wood nightstands.
Design ideas for a transitional master bedroom in Austin with white walls, dark hardwood floors and brown floor.
Design ideas for a transitional master bedroom in Austin with white walls, dark hardwood floors and brown floor.
Bedroom Design Ideas with White Walls and Brown Floor
8