Bedroom Design Ideas with White Walls and Timber
Refine by:
Budget
Sort by:Popular Today
1 - 20 of 384 photos
Item 1 of 3
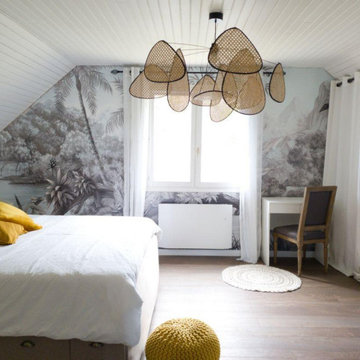
Transformation d'une grande pièce palière en un cocoon exotique chic.
Le papier peint panoramique permet de gagner en profondeur et en caractère et les matières naturelles (cannage, lin, coton, laine) apporte du confort et de la chaleur à cette belle chambre lumineuse
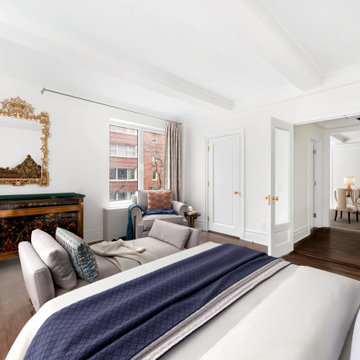
Gut renovation of a master bedroom in an Upper East Side Co-Op Apartment by Bolster Renovation in New York City.
Large traditional master bedroom in New York with white walls, dark hardwood floors, brown floor and timber.
Large traditional master bedroom in New York with white walls, dark hardwood floors, brown floor and timber.
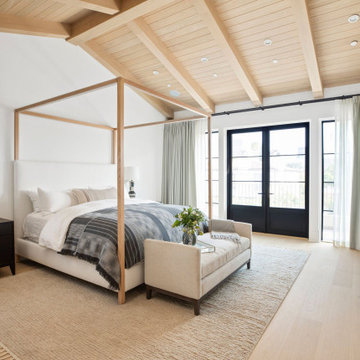
Design ideas for a large transitional master bedroom in Los Angeles with white walls, light hardwood floors, a standard fireplace, a stone fireplace surround, beige floor and timber.
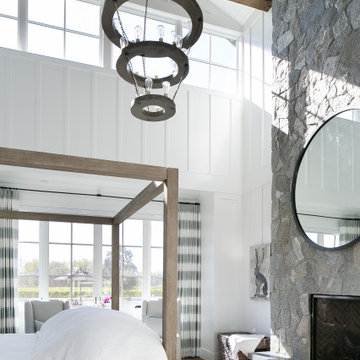
Country bedroom in Orange County with white walls, medium hardwood floors, a standard fireplace, a stone fireplace surround, brown floor, exposed beam, timber, vaulted and panelled walls.

This is a view of the master bedroom. There is an exposed beam. Barn style doors. Fireplace with stone surround. Custom cabinetry.
Inspiration for a large modern master bedroom in Los Angeles with white walls, light hardwood floors, a ribbon fireplace, a stone fireplace surround, brown floor and timber.
Inspiration for a large modern master bedroom in Los Angeles with white walls, light hardwood floors, a ribbon fireplace, a stone fireplace surround, brown floor and timber.
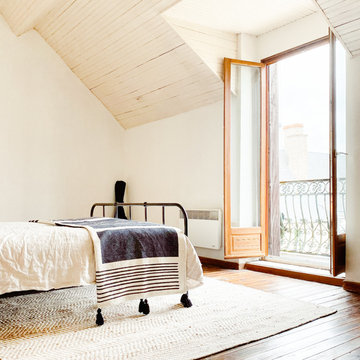
This is the master bedroom of a French chateau built in the 1400’s. It is currently about 80% completed. This room sits in the most amazing spot in town, overlooking a medieval church, courtyard, and roundabout. The balcony is so lovely with its original iron railing, tall French doors, and wood shutters. The space itself is comfortable and cozy, rich with texture and highlighting, not overshadowing, the historical intricacies of this incredible home. Visit our website, we created a blog post for more information on this project.
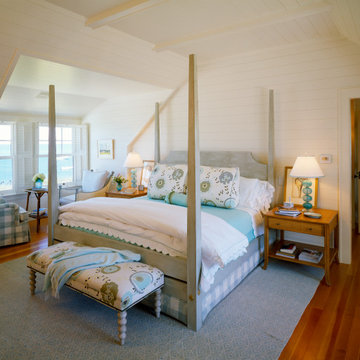
The plan is largely one room deep to encourage cross ventilation and to take advantage of water views to the north, while admitting sunlight from the south. The flavor is influenced by an informal rustic camp next door.
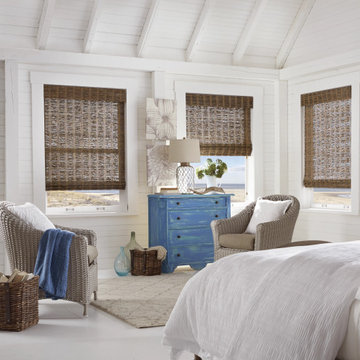
Both elegant and exotic, Natural Woven Shades are the go-to for interior designers world-wide. Organic fibers from jute to rattan and bamboo to wood bring global texture and international style right to your very own zip code.
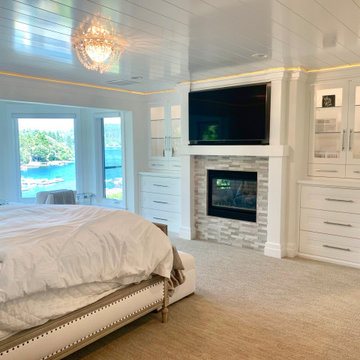
Master bedroom with a beautiful lake view by Mike Scorziell in Lake Arrowhead, California. Featuring built-in glass cabinets, custom stone fireplace, and lounge area.
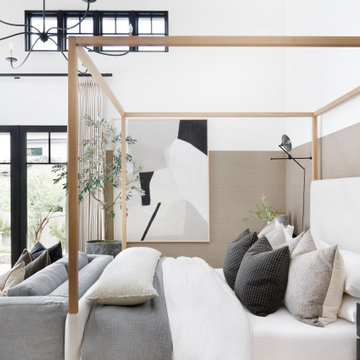
Inspiration for a large transitional master bedroom in Phoenix with white walls, light hardwood floors, beige floor, timber and panelled walls.
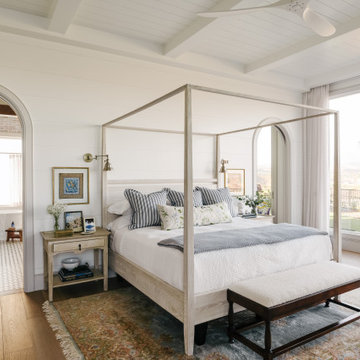
Photo of a country bedroom in Salt Lake City with white walls, medium hardwood floors, brown floor, exposed beam, timber and planked wall panelling.
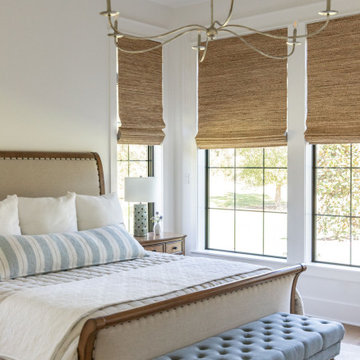
Photo of a large country guest bedroom in Houston with white walls, light hardwood floors, beige floor and timber.
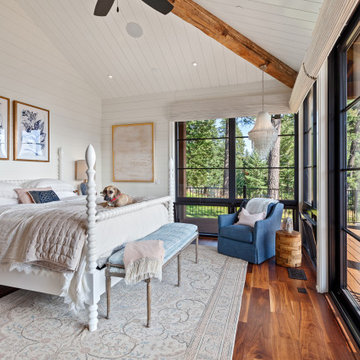
Bedroom with shiplap headboard wall; black, steel-framed windows and slider to porch with view of Lake Coeur d'Alene
Design ideas for a master bedroom in Other with white walls, timber and planked wall panelling.
Design ideas for a master bedroom in Other with white walls, timber and planked wall panelling.
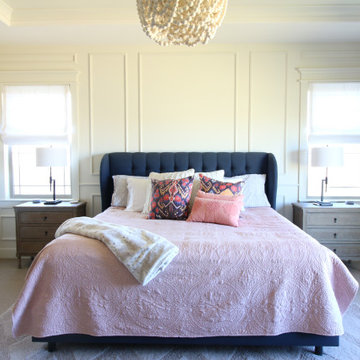
Photo of a large transitional master bedroom in Denver with white walls, carpet, a corner fireplace, a tile fireplace surround, beige floor, timber and decorative wall panelling.
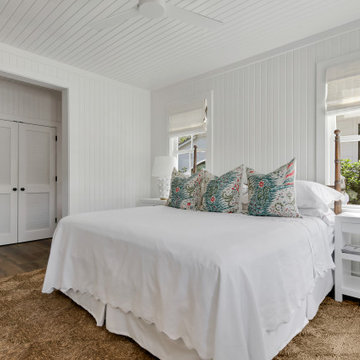
Photo of a beach style bedroom in Atlanta with white walls, brown floor, dark hardwood floors, timber and planked wall panelling.
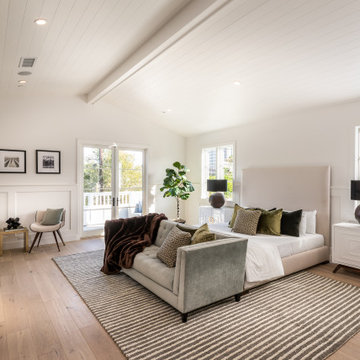
This is an example of a transitional bedroom in Los Angeles with white walls, light hardwood floors, beige floor, timber, vaulted and decorative wall panelling.
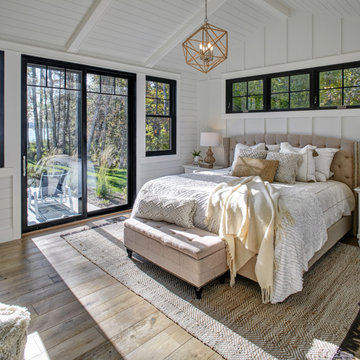
Photo of a mid-sized beach style master bedroom in Other with white walls, medium hardwood floors, brown floor, exposed beam, timber, vaulted, panelled walls and planked wall panelling.
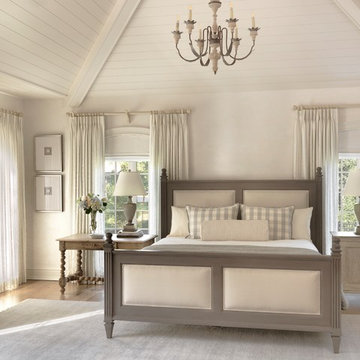
Inspiration for a large country master bedroom in Other with white walls, light hardwood floors, no fireplace, brown floor and timber.
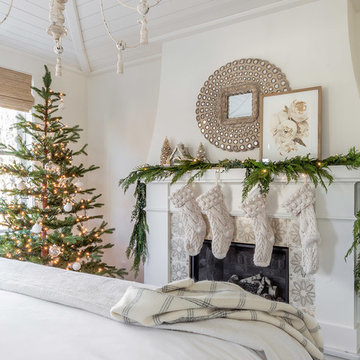
Cozy all year round in this sun-soaked primary suite!
•
Whole Home Renovation + Addition, 1879 Built Home
Wellesley, MA
Photo of a large country master bedroom in Boston with white walls, a standard fireplace, a tile fireplace surround, dark hardwood floors and timber.
Photo of a large country master bedroom in Boston with white walls, a standard fireplace, a tile fireplace surround, dark hardwood floors and timber.
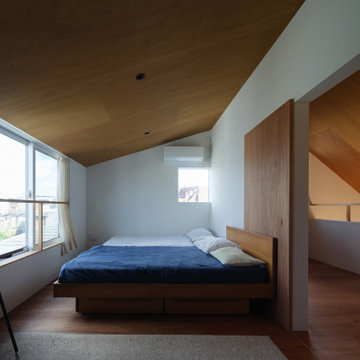
3階 寝室と将来子供部屋(ホール)
3階は屋根勾配に合わせた天井が覆う、屋根裏部屋のような籠れる空間です。
子どもが小さいためしばらくはワンルームで使い、子どもの成長に合わせて仕切りる想定です。
写真:西川公朗
Mid-sized modern master bedroom in Tokyo with white walls, brown floor, timber and planked wall panelling.
Mid-sized modern master bedroom in Tokyo with white walls, brown floor, timber and planked wall panelling.
Bedroom Design Ideas with White Walls and Timber
1