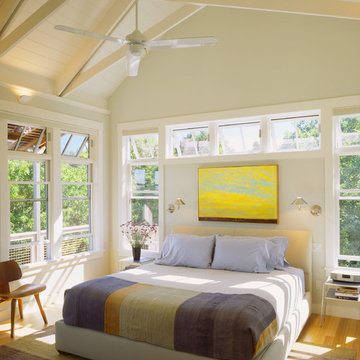Bedroom Design Ideas with White Walls and Yellow Floor
Refine by:
Budget
Sort by:Popular Today
1 - 20 of 260 photos
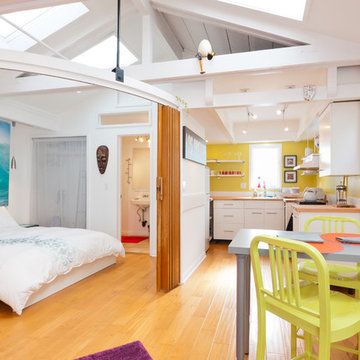
This is an example of an eclectic bedroom in Los Angeles with white walls, light hardwood floors and yellow floor.
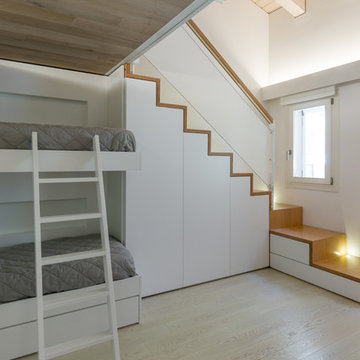
Mid-sized modern guest bedroom in Other with white walls, light hardwood floors and yellow floor.
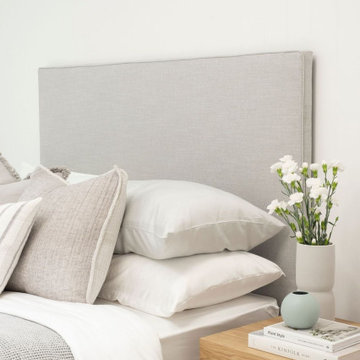
A modern coastal style bedroom featuring our locally made Brooklyn Bed in a beautiful silver/grey Warwick Fabric. Styles with bedsides from our GlobeWest collection, Mulberry Threads Organic Bamboo Bedding and Eadie Lifestyle Cushions. All products available from Granite Lane.
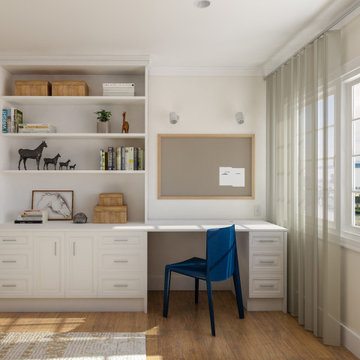
Photo of a mid-sized transitional guest bedroom in Seattle with white walls, medium hardwood floors, no fireplace and yellow floor.
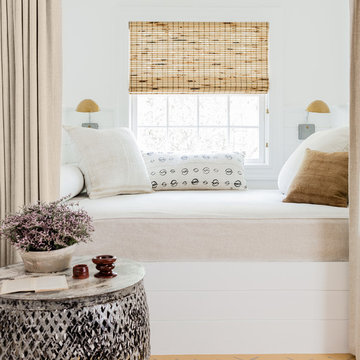
Governor's House Bunk Room by Lisa Tharp. 2019 Bulfinch Award - Interior Design. Photo by Michael J. Lee
Inspiration for a transitional loft-style bedroom with white walls, painted wood floors and yellow floor.
Inspiration for a transitional loft-style bedroom with white walls, painted wood floors and yellow floor.
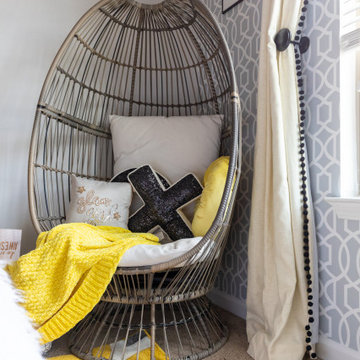
Photo of a small contemporary bedroom in Atlanta with white walls, carpet, yellow floor, vaulted and wallpaper.
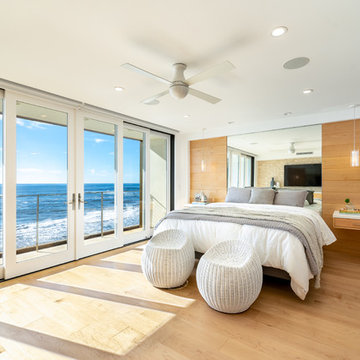
Our clients are seasoned home renovators. Their Malibu oceanside property was the second project JRP had undertaken for them. After years of renting and the age of the home, it was becoming prevalent the waterfront beach house, needed a facelift. Our clients expressed their desire for a clean and contemporary aesthetic with the need for more functionality. After a thorough design process, a new spatial plan was essential to meet the couple’s request. This included developing a larger master suite, a grander kitchen with seating at an island, natural light, and a warm, comfortable feel to blend with the coastal setting.
Demolition revealed an unfortunate surprise on the second level of the home: Settlement and subpar construction had allowed the hillside to slide and cover structural framing members causing dangerous living conditions. Our design team was now faced with the challenge of creating a fix for the sagging hillside. After thorough evaluation of site conditions and careful planning, a new 10’ high retaining wall was contrived to be strategically placed into the hillside to prevent any future movements.
With the wall design and build completed — additional square footage allowed for a new laundry room, a walk-in closet at the master suite. Once small and tucked away, the kitchen now boasts a golden warmth of natural maple cabinetry complimented by a striking center island complete with white quartz countertops and stunning waterfall edge details. The open floor plan encourages entertaining with an organic flow between the kitchen, dining, and living rooms. New skylights flood the space with natural light, creating a tranquil seaside ambiance. New custom maple flooring and ceiling paneling finish out the first floor.
Downstairs, the ocean facing Master Suite is luminous with breathtaking views and an enviable bathroom oasis. The master bath is modern and serene, woodgrain tile flooring and stunning onyx mosaic tile channel the golden sandy Malibu beaches. The minimalist bathroom includes a generous walk-in closet, his & her sinks, a spacious steam shower, and a luxurious soaking tub. Defined by an airy and spacious floor plan, clean lines, natural light, and endless ocean views, this home is the perfect rendition of a contemporary coastal sanctuary.
PROJECT DETAILS:
• Style: Contemporary
• Colors: White, Beige, Yellow Hues
• Countertops: White Ceasarstone Quartz
• Cabinets: Bellmont Natural finish maple; Shaker style
• Hardware/Plumbing Fixture Finish: Polished Chrome
• Lighting Fixtures: Pendent lighting in Master bedroom, all else recessed
• Flooring:
Hardwood - Natural Maple
Tile – Ann Sacks, Porcelain in Yellow Birch
• Tile/Backsplash: Glass mosaic in kitchen
• Other Details: Bellevue Stand Alone Tub
Photographer: Andrew, Open House VC
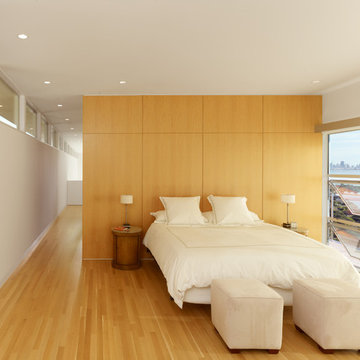
Photography by Cesar Rubio
Design ideas for a contemporary bedroom in San Francisco with white walls, medium hardwood floors and yellow floor.
Design ideas for a contemporary bedroom in San Francisco with white walls, medium hardwood floors and yellow floor.
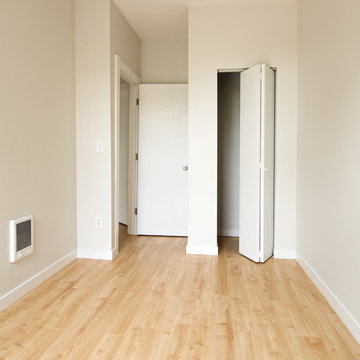
Design by interiors by Popov
Photography by 06place | Yulia Piterkina
Photo of a small modern guest bedroom in Seattle with white walls, no fireplace and yellow floor.
Photo of a small modern guest bedroom in Seattle with white walls, no fireplace and yellow floor.
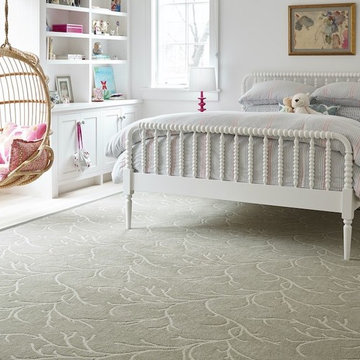
Mid-sized traditional bedroom in Other with white walls, light hardwood floors, no fireplace and yellow floor.
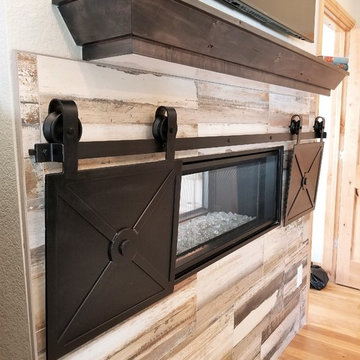
This is an example of a mid-sized country master bedroom in Denver with white walls, light hardwood floors, a two-sided fireplace, a wood fireplace surround and yellow floor.
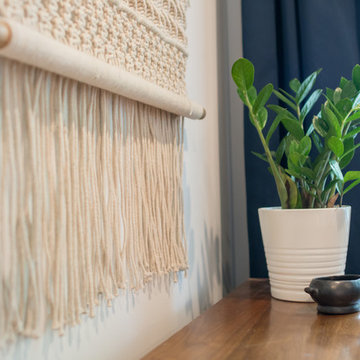
Serene bedrooms invite Airbnb guests to take life slower and sleep with maximum comfort and luxury.
Inspiration for a small eclectic bedroom in Indianapolis with white walls, medium hardwood floors and yellow floor.
Inspiration for a small eclectic bedroom in Indianapolis with white walls, medium hardwood floors and yellow floor.
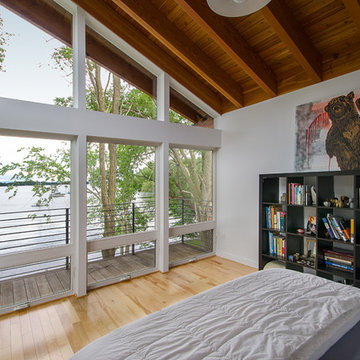
Photo by Carolyn Bates
Design ideas for a mid-sized contemporary master bedroom in Burlington with white walls, light hardwood floors and yellow floor.
Design ideas for a mid-sized contemporary master bedroom in Burlington with white walls, light hardwood floors and yellow floor.
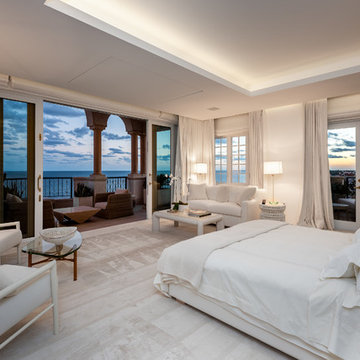
Brian Sokolowski
Design ideas for a large beach style master bedroom in Miami with white walls, carpet, no fireplace, a stone fireplace surround and yellow floor.
Design ideas for a large beach style master bedroom in Miami with white walls, carpet, no fireplace, a stone fireplace surround and yellow floor.
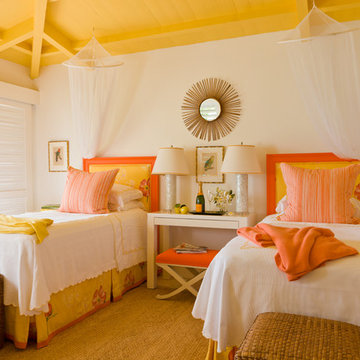
Gordon Beall
Photo of a tropical bedroom in Boston with white walls and yellow floor.
Photo of a tropical bedroom in Boston with white walls and yellow floor.
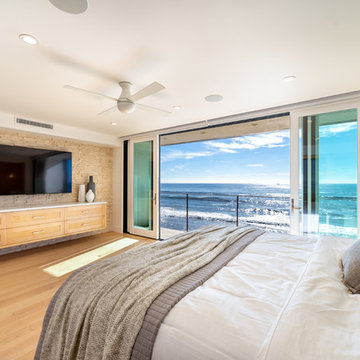
Our clients are seasoned home renovators. Their Malibu oceanside property was the second project JRP had undertaken for them. After years of renting and the age of the home, it was becoming prevalent the waterfront beach house, needed a facelift. Our clients expressed their desire for a clean and contemporary aesthetic with the need for more functionality. After a thorough design process, a new spatial plan was essential to meet the couple’s request. This included developing a larger master suite, a grander kitchen with seating at an island, natural light, and a warm, comfortable feel to blend with the coastal setting.
Demolition revealed an unfortunate surprise on the second level of the home: Settlement and subpar construction had allowed the hillside to slide and cover structural framing members causing dangerous living conditions. Our design team was now faced with the challenge of creating a fix for the sagging hillside. After thorough evaluation of site conditions and careful planning, a new 10’ high retaining wall was contrived to be strategically placed into the hillside to prevent any future movements.
With the wall design and build completed — additional square footage allowed for a new laundry room, a walk-in closet at the master suite. Once small and tucked away, the kitchen now boasts a golden warmth of natural maple cabinetry complimented by a striking center island complete with white quartz countertops and stunning waterfall edge details. The open floor plan encourages entertaining with an organic flow between the kitchen, dining, and living rooms. New skylights flood the space with natural light, creating a tranquil seaside ambiance. New custom maple flooring and ceiling paneling finish out the first floor.
Downstairs, the ocean facing Master Suite is luminous with breathtaking views and an enviable bathroom oasis. The master bath is modern and serene, woodgrain tile flooring and stunning onyx mosaic tile channel the golden sandy Malibu beaches. The minimalist bathroom includes a generous walk-in closet, his & her sinks, a spacious steam shower, and a luxurious soaking tub. Defined by an airy and spacious floor plan, clean lines, natural light, and endless ocean views, this home is the perfect rendition of a contemporary coastal sanctuary.
PROJECT DETAILS:
• Style: Contemporary
• Colors: White, Beige, Yellow Hues
• Countertops: White Ceasarstone Quartz
• Cabinets: Bellmont Natural finish maple; Shaker style
• Hardware/Plumbing Fixture Finish: Polished Chrome
• Lighting Fixtures: Pendent lighting in Master bedroom, all else recessed
• Flooring:
Hardwood - Natural Maple
Tile – Ann Sacks, Porcelain in Yellow Birch
• Tile/Backsplash: Glass mosaic in kitchen
• Other Details: Bellevue Stand Alone Tub
Photographer: Andrew, Open House VC
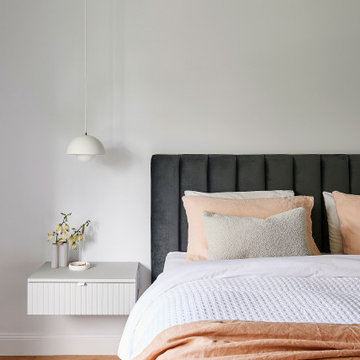
This is an example of a mid-sized modern master bedroom in Geelong with white walls, light hardwood floors and yellow floor.
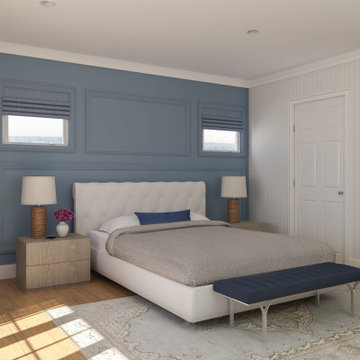
Mid-sized transitional guest bedroom in Seattle with white walls, medium hardwood floors, no fireplace and yellow floor.
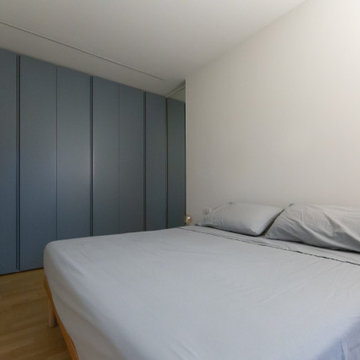
Camera da letto con porta minimal scorrevole Ghost e led incassati
Small contemporary master bedroom in Milan with white walls, light hardwood floors, yellow floor and recessed.
Small contemporary master bedroom in Milan with white walls, light hardwood floors, yellow floor and recessed.
Bedroom Design Ideas with White Walls and Yellow Floor
1
