Bedroom Design Ideas with Wood Walls
Refine by:
Budget
Sort by:Popular Today
121 - 140 of 2,083 photos
Item 1 of 2
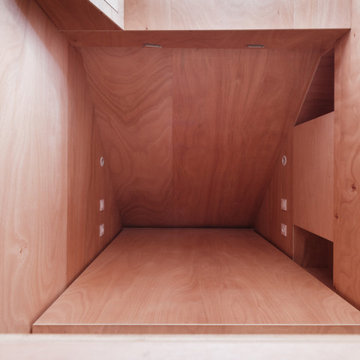
Projet de Tiny House sur les toits de Paris, avec 17m² pour 4 !
Small asian loft-style bedroom in Paris with concrete floors, white floor, wood and wood walls.
Small asian loft-style bedroom in Paris with concrete floors, white floor, wood and wood walls.
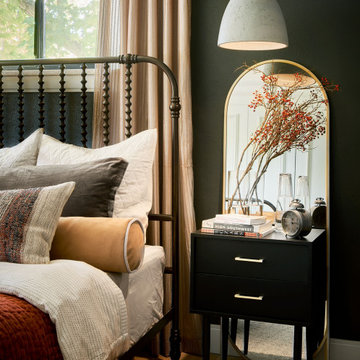
Built in the 1960's in Apple Orchard Manors, this home was ready for an update. The owners, recently married, wanted a ensuite bedroom and bathroom. This organic, cottage like room is now a place to enjoy day to day life while being surrounded by the colors and textures they love most. A successful primary bedroom and bathroom remodel thrilled our clients.
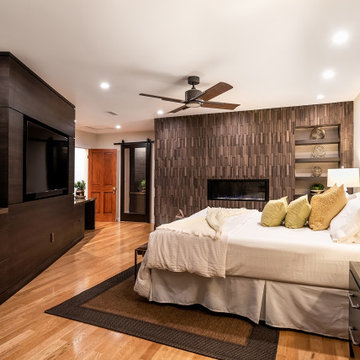
Inspiration for a contemporary bedroom in Los Angeles with beige walls, medium hardwood floors, a ribbon fireplace, a wood fireplace surround, brown floor and wood walls.
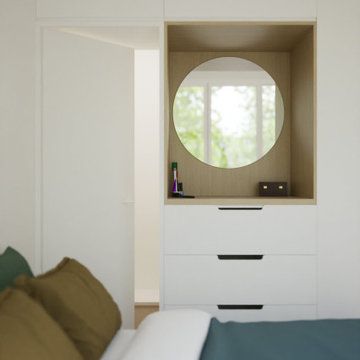
Inspiration for a mid-sized contemporary master bedroom in Paris with white walls, dark hardwood floors, no fireplace, brown floor, wood walls and decorative wall panelling.
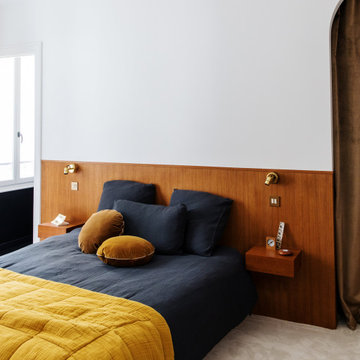
Chambre avec moquette et sous bassement en placage chêne
Photo of a large transitional master bedroom in Paris with white walls, dark hardwood floors, a standard fireplace, beige floor and wood walls.
Photo of a large transitional master bedroom in Paris with white walls, dark hardwood floors, a standard fireplace, beige floor and wood walls.
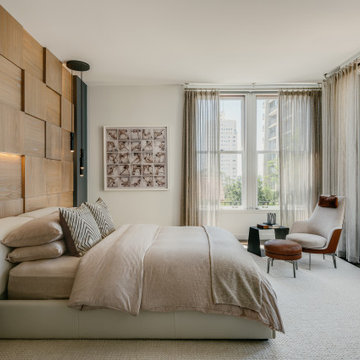
Featured in Modern Luxury Magazine: “Sky High” by Maile Pingel (Fall 2021)
Featured in Architectural Digest: “This Contemporary San Francisco Condo Is A Lesson In How To Live With Art” by Saiqa Ajmal (June 2022)
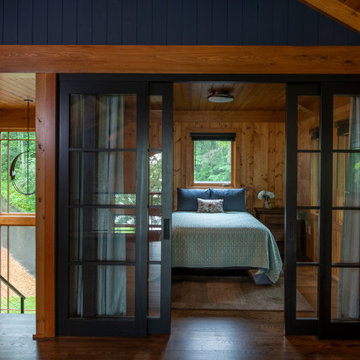
Scott Amundson Photography
Design ideas for a country bedroom in Minneapolis with brown walls, dark hardwood floors, brown floor, wood and wood walls.
Design ideas for a country bedroom in Minneapolis with brown walls, dark hardwood floors, brown floor, wood and wood walls.
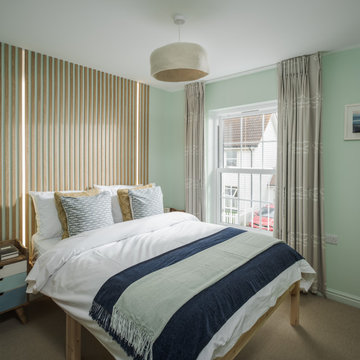
This is an example of a midcentury master bedroom in Kent with carpet, beige floor and wood walls.
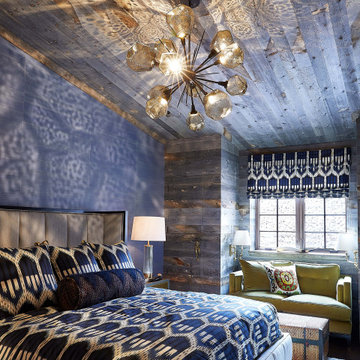
This colorful bedroom has blue textured wallpaper and a blue bedspread that matches the blue window covering. The green accent sofa introduces a new color into the room. The walls and ceiling are lined with reclaimed wood. The room is finished off with a reflective glass chandelier.
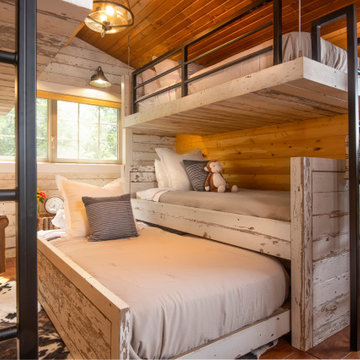
Remodeled loft space.
Inspiration for a mid-sized country loft-style bedroom in Other with brown walls, medium hardwood floors, no fireplace, brown floor, vaulted and wood walls.
Inspiration for a mid-sized country loft-style bedroom in Other with brown walls, medium hardwood floors, no fireplace, brown floor, vaulted and wood walls.
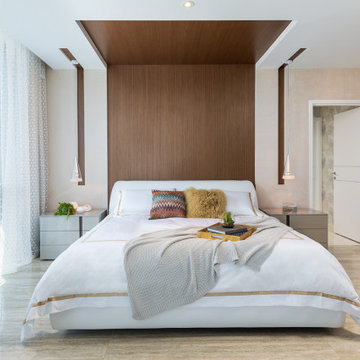
Contemporary bedroom in Other with beige walls, ceramic floors, beige floor, wood and wood walls.
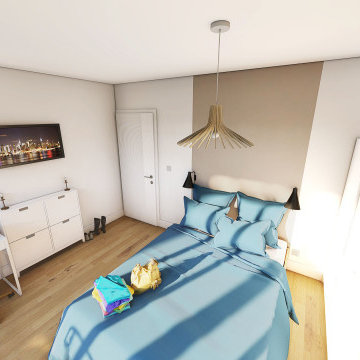
Chambre
Lit double
Baie vitrée
Terrasse / balcon
bureau
rangement
parque stratifié
murs blancs
téléviseur
Photo of a small modern master bedroom in Other with white walls, laminate floors, no fireplace, brown floor and wood walls.
Photo of a small modern master bedroom in Other with white walls, laminate floors, no fireplace, brown floor and wood walls.
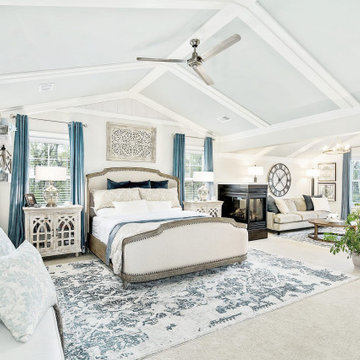
A rustic coastal retreat created to give our clients a sanctuary and place to escape the from the ebbs and flows of life.
Inspiration for an expansive beach style master bedroom in Philadelphia with beige walls, carpet, a two-sided fireplace, a tile fireplace surround, beige floor, vaulted and wood walls.
Inspiration for an expansive beach style master bedroom in Philadelphia with beige walls, carpet, a two-sided fireplace, a tile fireplace surround, beige floor, vaulted and wood walls.
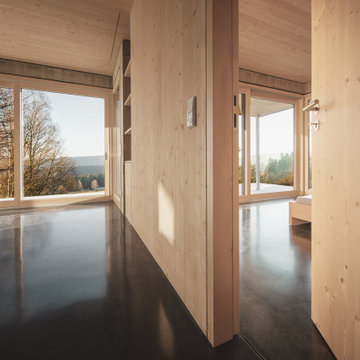
Das steile, schmale Hanggrundstück besticht durch sein Panorama und ergibt durch die gezielte Positionierung und reduziert gewählter ökologische Materialwahl ein stimmiges Konzept für Wohnen im Schwarzwald.
Das Wohnhaus bietet unterschiedliche Arten von Aufenthaltsräumen. Im Erdgeschoss gibt es den offene Wohn- Ess- & Kochbereich mit einem kleinen überdachten Balkon, welcher dem Garten zugewandt ist. Die Galerie im Obergeschoss ist als Leseplatz vorgesehen mit niedriger Brüstung zum Erdgeschoss und einer Fensteröffnung in Richtung Westen. Im Untergeschoss befindet sich neben dem Schlafzimmer noch ein weiterer Raum, der als Studio und Gästezimmer dient mit direktem Ausgang zur Terrasse. Als Nebenräume gibt es zu Technik- und Lagerräumen noch zwei Bäder.
Natürliche, echte und ökologische Materialien sind ein weiteres essentielles Merkmal, die den Entwurf stärken. Beginnend bei der verkohlten Holzfassade, die eine fast vergessene Technik der Holzkonservierung wiederaufleben lässt.
Die Außenwände der Erd- & Obergeschosse sind mit Lehmplatten und Lehmputz verkleidet und wirken sich zusammen mit den Massivholzwänden positiv auf das gute Innenraumklima aus.
Eine Photovoltaik Anlage auf dem Dach ergänzt das nachhaltige Konzept des Gebäudes und speist Energie für die Luft-Wasser- Wärmepumpe und später das Elektroauto in der Garage ein.
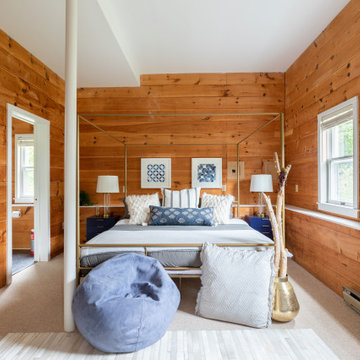
This master bedroom began as a workshop at the back of the garage with suspended ceilings and a tiny toilet room.
Opening up the ceiling, transforming the bathroom and adding a 4 poster bed and crystal chandelier makes this a great rental suite.
It has a seating area, a walk in dressing room and a good sized shower and bathroom.
The theme was glamorizing coming up to camp in Maine, like glamping, but in a waterfront property.
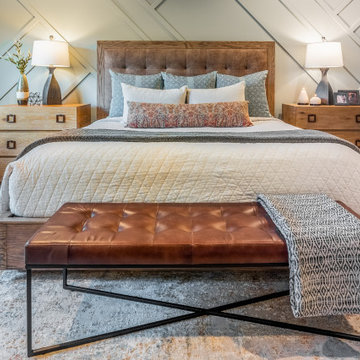
Lovely primary bedroom with a decorative wall accent trim.
Transitional master bedroom in Seattle with green walls, laminate floors and wood walls.
Transitional master bedroom in Seattle with green walls, laminate floors and wood walls.
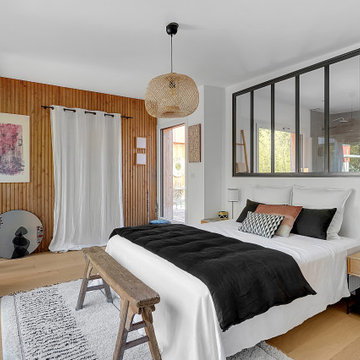
This is an example of a contemporary bedroom in Toulouse with brown walls, light hardwood floors, beige floor and wood walls.
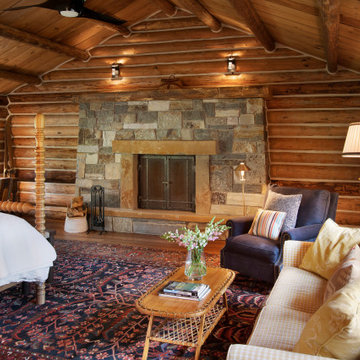
Inspiration for a country master bedroom in Other with a standard fireplace, exposed beam, vaulted, wood, brown walls, medium hardwood floors, a stone fireplace surround, brown floor and wood walls.
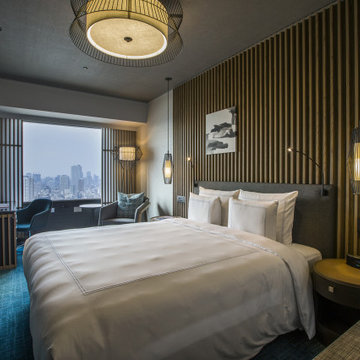
Service : Guest Rooms
Location : 大阪市中央区
Area : 52 rooms
Completion : AUG / 2016
Designer : T.Fujimoto / N.Sueki
Photos : 329 Photo Studio
Link : http://www.swissotel-osaka.co.jp/
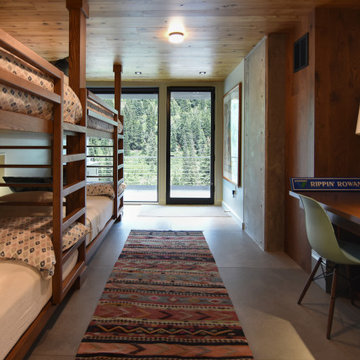
Photo of a modern guest bedroom in Salt Lake City with beige walls, concrete floors, grey floor, wood and wood walls.
Bedroom Design Ideas with Wood Walls
7