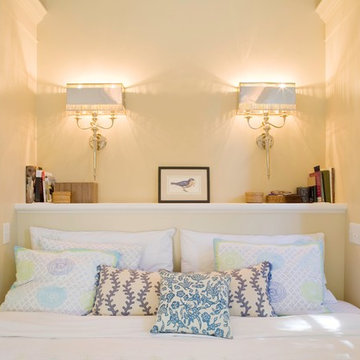Bedroom Design Ideas with Yellow Walls
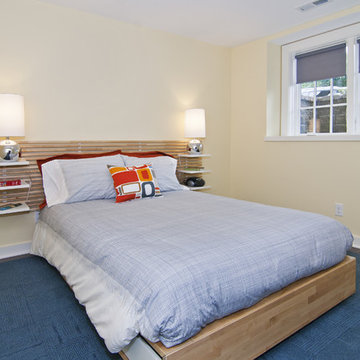
Complete renovation of an unfinished basement in a classic south Minneapolis stucco home. Truly a transformation of the existing footprint to create a finished lower level complete with family room, ¾ bath, guest bedroom, and laundry. The clients charged the construction and design team with maintaining the integrity of their 1914 bungalow while renovating their unfinished basement into a finished lower level.
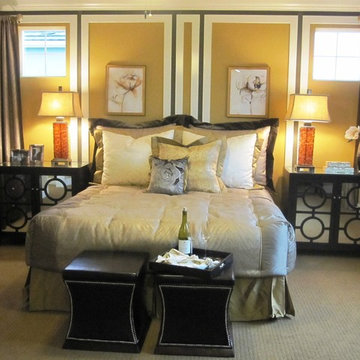
plant on trim finish carpetry
Inspiration for a contemporary bedroom in San Francisco with yellow walls, carpet and no fireplace.
Inspiration for a contemporary bedroom in San Francisco with yellow walls, carpet and no fireplace.
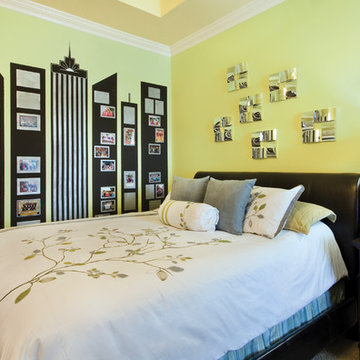
Teen bedroom features a magnetic wall to neatly display photos.
Photo of a mid-sized traditional guest bedroom in New Orleans with yellow walls, carpet, no fireplace and beige floor.
Photo of a mid-sized traditional guest bedroom in New Orleans with yellow walls, carpet, no fireplace and beige floor.
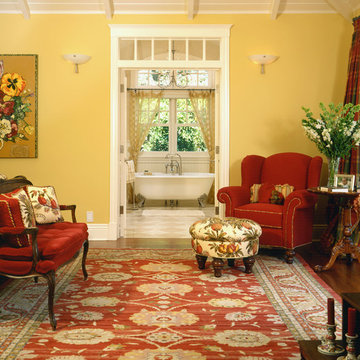
Douglas Johnson Photography
Photo of a traditional master bedroom in San Francisco with yellow walls and medium hardwood floors.
Photo of a traditional master bedroom in San Francisco with yellow walls and medium hardwood floors.
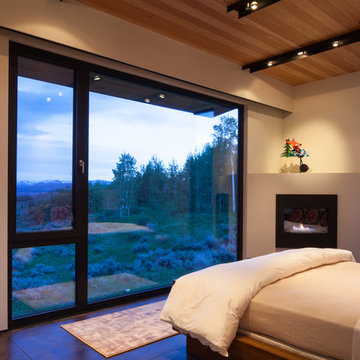
Extensive valley and mountain views inspired the siting of this simple L-shaped house that is anchored into the landscape. This shape forms an intimate courtyard with the sweeping views to the south. Looking back through the entry, glass walls frame the view of a significant mountain peak justifying the plan skew.
The circulation is arranged along the courtyard in order that all the major spaces have access to the extensive valley views. A generous eight-foot overhang along the southern portion of the house allows for sun shading in the summer and passive solar gain during the harshest winter months. The open plan and generous window placement showcase views throughout the house. The living room is located in the southeast corner of the house and cantilevers into the landscape affording stunning panoramic views.
Project Year: 2012
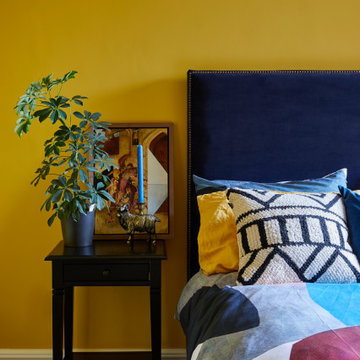
The guest bedroom of the Edwardian Herne Hill project in London was painted in Paint & Paper Library Chinese Emperor which contrasted with the sisal carpet, dark wood bedside table, and navy velvet bed.
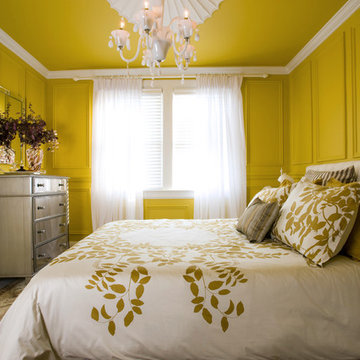
Brandon Barre
Inspiration for an eclectic master bedroom in Toronto with yellow walls and carpet.
Inspiration for an eclectic master bedroom in Toronto with yellow walls and carpet.
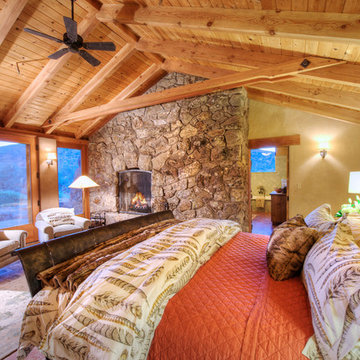
The magnificent Casey Flat Ranch Guinda CA consists of 5,284.43 acres in the Capay Valley and abuts the eastern border of Napa Valley, 90 minutes from San Francisco.
There are 24 acres of vineyard, a grass-fed Longhorn cattle herd (with 95 pairs), significant 6-mile private road and access infrastructure, a beautiful ~5,000 square foot main house, a pool, a guest house, a manager's house, a bunkhouse and a "honeymoon cottage" with total accommodation for up to 30 people.
Agriculture improvements include barn, corral, hay barn, 2 vineyard buildings, self-sustaining solar grid and 6 water wells, all managed by full time Ranch Manager and Vineyard Manager.The climate at the ranch is similar to northern St. Helena with diurnal temperature fluctuations up to 40 degrees of warm days, mild nights and plenty of sunshine - perfect weather for both Bordeaux and Rhone varieties. The vineyard produces grapes for wines under 2 brands: "Casey Flat Ranch" and "Open Range" varietals produced include Cabernet Sauvignon, Cabernet Franc, Syrah, Grenache, Mourvedre, Sauvignon Blanc and Viognier.
There is expansion opportunity of additional vineyards to more than 80 incremental acres and an additional 50-100 acres for potential agricultural business of walnuts, olives and other products.
Casey Flat Ranch brand longhorns offer a differentiated beef delight to families with ranch-to-table program of lean, superior-taste "Coddled Cattle". Other income opportunities include resort-retreat usage for Bay Area individuals and corporations as a hunting lodge, horse-riding ranch, or elite conference-retreat.
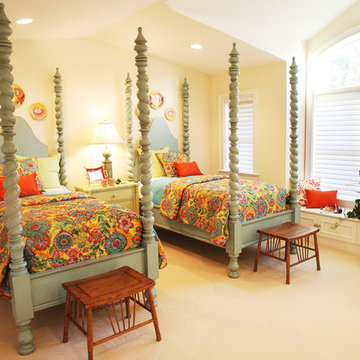
Lakelyn
This is an example of a traditional guest bedroom in Milwaukee with yellow walls and carpet.
This is an example of a traditional guest bedroom in Milwaukee with yellow walls and carpet.
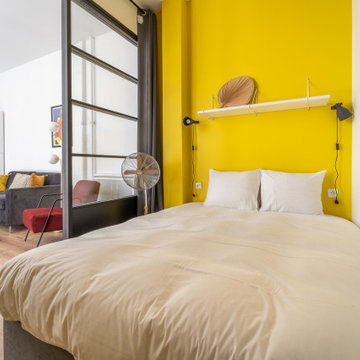
Transformation d’un local commercial de 80m2 en 2 appartements T2 de type AirBnb dotés chacun d’une capacité d’accueil de 4 voyageurs. La mission comprenait également l’ameublement et la décoration des appartements.
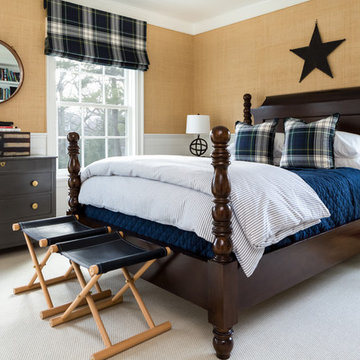
Evanston home designed by:
Konstant Architecture + Home
Photographed by Kathleen Virginia Photography
This is an example of a mid-sized traditional bedroom in Chicago with yellow walls, carpet and grey floor.
This is an example of a mid-sized traditional bedroom in Chicago with yellow walls, carpet and grey floor.
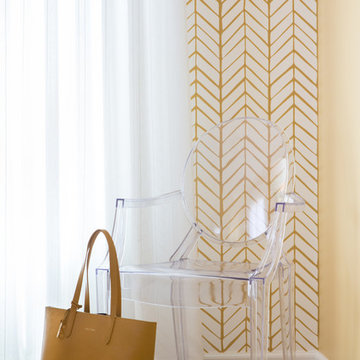
Erika Bierman Photography
Inspiration for a mid-sized eclectic guest bedroom in Los Angeles with yellow walls, no fireplace and dark hardwood floors.
Inspiration for a mid-sized eclectic guest bedroom in Los Angeles with yellow walls, no fireplace and dark hardwood floors.
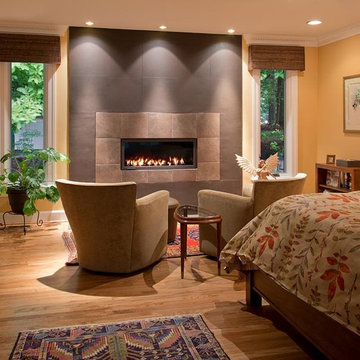
New leather clad gas log fireplace in Master Bedroom exudes quiet serenity. Carpets, comfortable seating, new bed-coverings update this nest.
Photographer - Eric Taylor
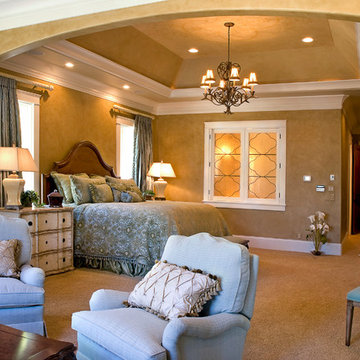
Inspiration for a mid-sized traditional master bedroom in Charlotte with yellow walls, carpet and no fireplace.
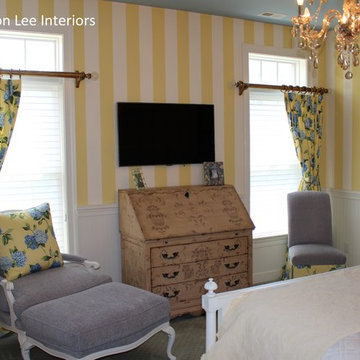
After a trip to Paris, my client was inspired to create a space that was reminiscent of the hotel that they stayed in. I utilized striped wallpaper, hydrangea and blue woven fabrics along with and a variety of cotton twills to create a soft and comfortable environment. The Parisian flare was added in the selection of the furniture pieces and lighting.
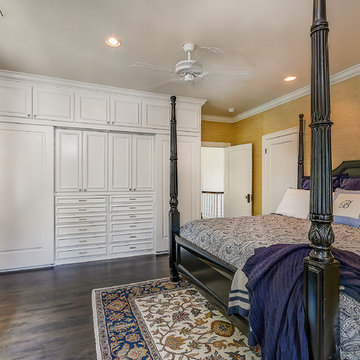
Inspiration for a large transitional master bedroom in Santa Barbara with yellow walls, dark hardwood floors, no fireplace and brown floor.
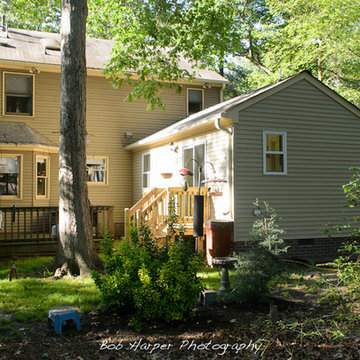
Construct an approximately 26’ 0” by 12’ 2 ½” ” Bedroom Suite Addition on rear of house as per plans and following specifications.
Inspiration for a mid-sized traditional guest bedroom in Other with yellow walls, carpet and no fireplace.
Inspiration for a mid-sized traditional guest bedroom in Other with yellow walls, carpet and no fireplace.
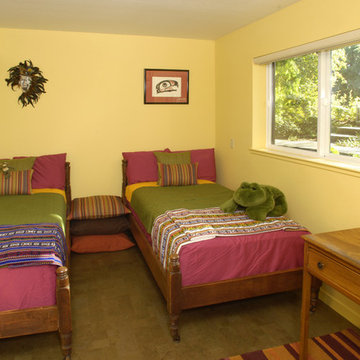
The Guest Bedroom was called "the Cold Room" before the remodel, because it was damp and cold. After discovering & fixing the cause of the dampness, we chose bright warm colors and used our client's collection of tapestries to 'warm up' the space. The cork flooring is soft and warm underfoot.
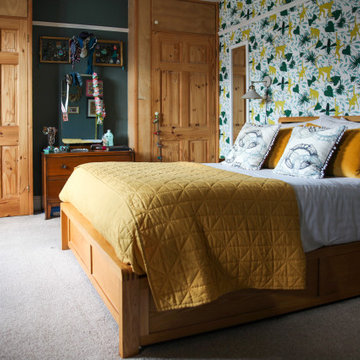
Inspiration for a transitional bedroom in Wiltshire with yellow walls, medium hardwood floors and brown floor.
Bedroom Design Ideas with Yellow Walls
9
