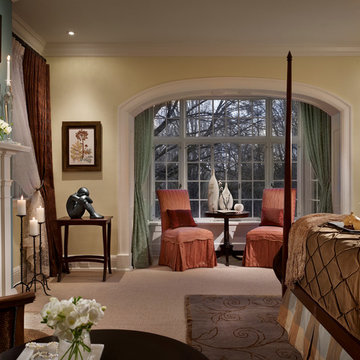All Fireplaces Bedroom Design Ideas with Yellow Walls
Refine by:
Budget
Sort by:Popular Today
1 - 20 of 505 photos
Item 1 of 3
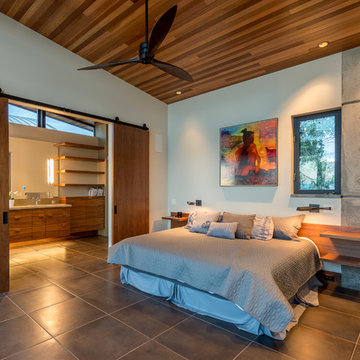
Photography by Lucas Henning.
Design ideas for a small modern loft-style bedroom in Seattle with yellow walls, porcelain floors, a two-sided fireplace, a stone fireplace surround and beige floor.
Design ideas for a small modern loft-style bedroom in Seattle with yellow walls, porcelain floors, a two-sided fireplace, a stone fireplace surround and beige floor.
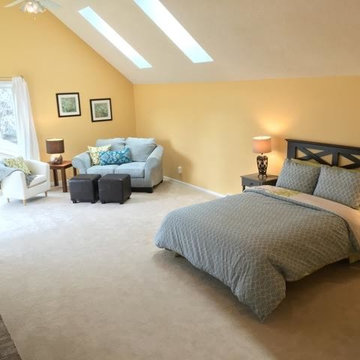
Design ideas for a large transitional master bedroom in Minneapolis with yellow walls, carpet, a standard fireplace and a brick fireplace surround.
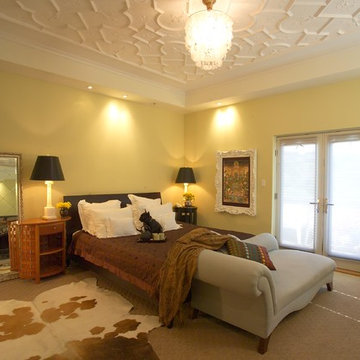
Romance Master Suite
Things soar in the Master Suite, where Jane created an ornate decorative plaster ceiling with extra-wide molding handsomely framing the design where a capiz-shell chandelier punctuates the center, tinkling in the breeze when the room’s French doors are left open. “The best place for a wonderful ceiling is the master bedroom” says Jane. “My clients love to lie in bed and look up at it.” For a touch of unexpected, Jane paired a shiny embroidered silk coverlet with a cowhide rug and warm walls of a hue between chartreuse and lemon.
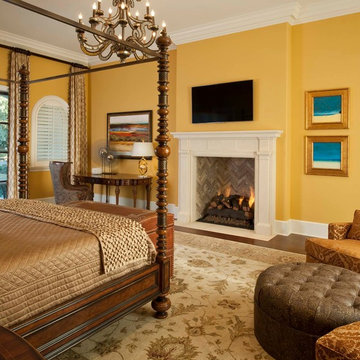
The traditional area rug helps tie everything in this room together. It pulls colors from the bedding, lounge chairs, and ottoman to make the space feel cohesive.
Design: Wesley-Wayne Interiors
Photo: Dan Piassick
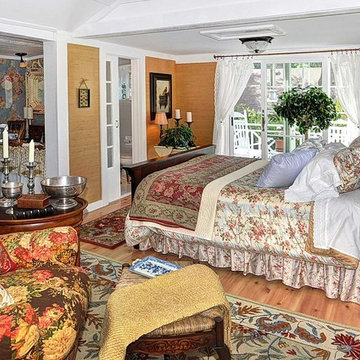
The Winter Master Suite features wood floors, grass cloth wall coverings, built-in shelves and was the original cottage. The windows behind the headboard were the original exterior windows but now open into the office area.
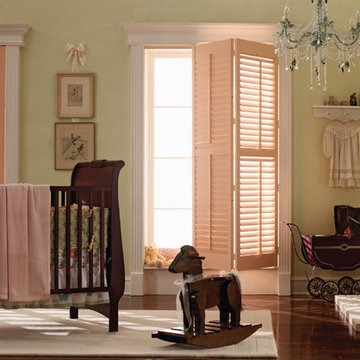
Large traditional guest bedroom in Miami with yellow walls, dark hardwood floors, a standard fireplace and a wood fireplace surround.
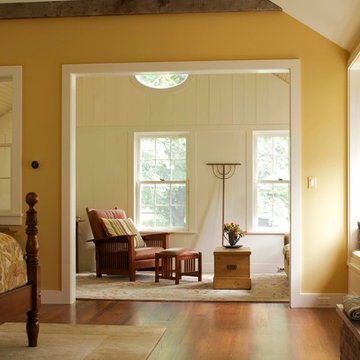
Mick Hales
Inspiration for a large country master bedroom in New York with yellow walls, medium hardwood floors, a standard fireplace and a brick fireplace surround.
Inspiration for a large country master bedroom in New York with yellow walls, medium hardwood floors, a standard fireplace and a brick fireplace surround.
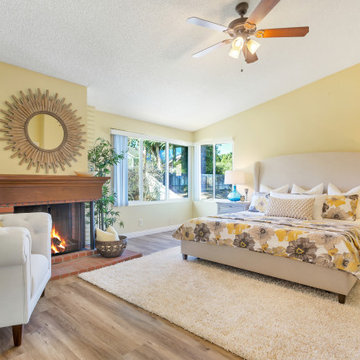
Master Bedroom after AccentPositives Home Staging
Photos by Jared Tafua
This is an example of a transitional bedroom in Los Angeles with yellow walls, medium hardwood floors, a standard fireplace, brown floor and vaulted.
This is an example of a transitional bedroom in Los Angeles with yellow walls, medium hardwood floors, a standard fireplace, brown floor and vaulted.
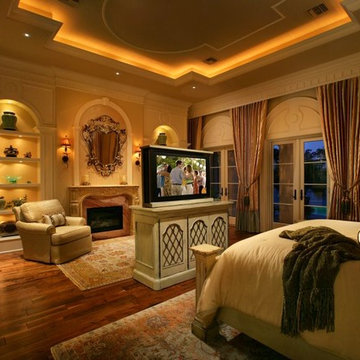
Doug Thompson Photography
This is an example of a mediterranean bedroom in Miami with yellow walls, medium hardwood floors and a standard fireplace.
This is an example of a mediterranean bedroom in Miami with yellow walls, medium hardwood floors and a standard fireplace.
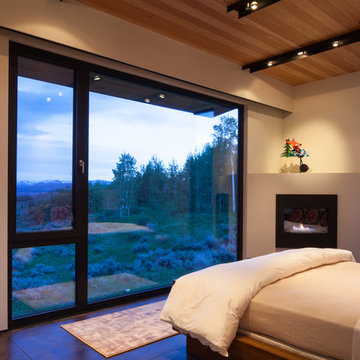
Extensive valley and mountain views inspired the siting of this simple L-shaped house that is anchored into the landscape. This shape forms an intimate courtyard with the sweeping views to the south. Looking back through the entry, glass walls frame the view of a significant mountain peak justifying the plan skew.
The circulation is arranged along the courtyard in order that all the major spaces have access to the extensive valley views. A generous eight-foot overhang along the southern portion of the house allows for sun shading in the summer and passive solar gain during the harshest winter months. The open plan and generous window placement showcase views throughout the house. The living room is located in the southeast corner of the house and cantilevers into the landscape affording stunning panoramic views.
Project Year: 2012
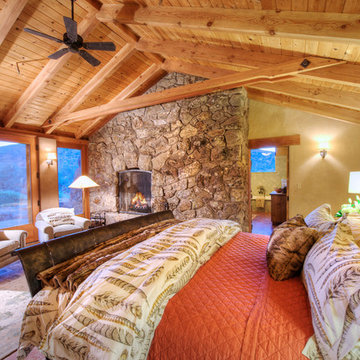
The magnificent Casey Flat Ranch Guinda CA consists of 5,284.43 acres in the Capay Valley and abuts the eastern border of Napa Valley, 90 minutes from San Francisco.
There are 24 acres of vineyard, a grass-fed Longhorn cattle herd (with 95 pairs), significant 6-mile private road and access infrastructure, a beautiful ~5,000 square foot main house, a pool, a guest house, a manager's house, a bunkhouse and a "honeymoon cottage" with total accommodation for up to 30 people.
Agriculture improvements include barn, corral, hay barn, 2 vineyard buildings, self-sustaining solar grid and 6 water wells, all managed by full time Ranch Manager and Vineyard Manager.The climate at the ranch is similar to northern St. Helena with diurnal temperature fluctuations up to 40 degrees of warm days, mild nights and plenty of sunshine - perfect weather for both Bordeaux and Rhone varieties. The vineyard produces grapes for wines under 2 brands: "Casey Flat Ranch" and "Open Range" varietals produced include Cabernet Sauvignon, Cabernet Franc, Syrah, Grenache, Mourvedre, Sauvignon Blanc and Viognier.
There is expansion opportunity of additional vineyards to more than 80 incremental acres and an additional 50-100 acres for potential agricultural business of walnuts, olives and other products.
Casey Flat Ranch brand longhorns offer a differentiated beef delight to families with ranch-to-table program of lean, superior-taste "Coddled Cattle". Other income opportunities include resort-retreat usage for Bay Area individuals and corporations as a hunting lodge, horse-riding ranch, or elite conference-retreat.
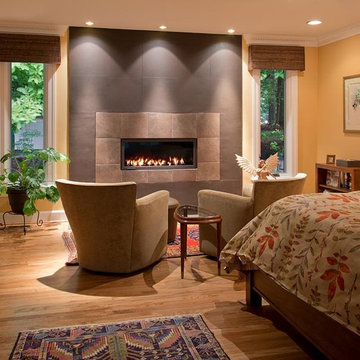
New leather clad gas log fireplace in Master Bedroom exudes quiet serenity. Carpets, comfortable seating, new bed-coverings update this nest.
Photographer - Eric Taylor
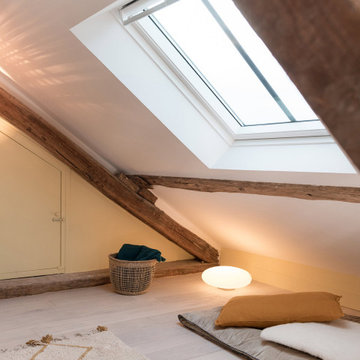
Dans le coeur historique de Senlis, dans le Sud Oise, l’agence à la chance de prendre en charge la rénovation complète du dernier étage sous toiture d’une magnifique maison ancienne ! Dans cet espace sous combles, atypique et charmant, le défi consiste à optimiser chaque mètre carré pour rénover deux chambres, une salle de bain, créer un dressing et aménager une superbe pièce à vivre en rotonde
RENOVATION COMPLETE D’UNE MAISON – Centre historique de SENLIS
Dans le coeur historique de Senlis, dans le Sud Oise, l’agence à la chance de prendre en charge la rénovation complète du dernier étage sous toiture d’une magnifique maison ancienne ! Dans cet espace sous combles, atypique et charmant, le défi consiste à optimiser chaque mètre carré pour rénover deux chambres, une salle de bain, créer un dressing et aménager une superbe pièce à vivre en rotonde, tout en préservant l’identité du lieu ! Livraison du chantier début 2019.
LES ATTENDUS
Concevoir un espace dédié aux ados au 2è étage de la maison qui combine différents usages : chambres, salle de bain, dressing, espace salon et détente avec TV, espace de travail et loisirs créatifs
Penser la rénovation tout en respectant l’identité de la maison
Proposer un aménagement intérieur qui optimise les chambres dont la surface est réduite
Réduire la taille de la salle de bain et créer un dressing
Optimiser les espaces et la gestion des usages pour la pièce en rotonde
Concevoir une mise en couleur dans les tonalités de bleus, sur la base d’un parquet blanc
LES PRINCIPES PROPOSES PAR L’AGENCE
Couloir :
Retirer une majorité du mur de séparation (avec les colombages) de l’escalier et intégrer une verrière châssis bois clair (ou métal beige) pour apporter de la clarté à cet espace sombre et exigu. Changer la porte pour une porte vitrée en partie supérieure.
Au mur, deux miroirs qui captent et réfléchissent la lumière de l’escalier et apportent de la profondeur
Chambres
Un lit sur mesure composé de trois grands tiroirs de rangements avec poignées
Une tête de lit en carreaux de plâtre avec des niches intégrées + LED faisant office de table de nuit. Cette conception gomme visuellement le conduit non rectiligne de la cheminée et apporte de la profondeur, accentuée par la couleur bleu marine
Un espace bureau sur-mesure
Salon
Conception de l’aménagement intérieur permettant d’intégrer un véritable salon et espace détente, une TV au mur posée sur un bras extensible, et un coin lecture. Le principe est à la fois de mettre en valeur l’originalité de la pièce et d’optimiser l’espace disponible
Le coffrage actuel de la cheminée est retiré et un nouveau coffrage lisse est posé pour accueillir trois bibliothèques
Sous l’escalier, un espace dédié pour le travail et les loisirs composé d’un plateau sur mesure-mesure et de caissons de rangements.
Les poutres sont éclaircies dans une teinte claire plus harmonieuse et contemporaine.
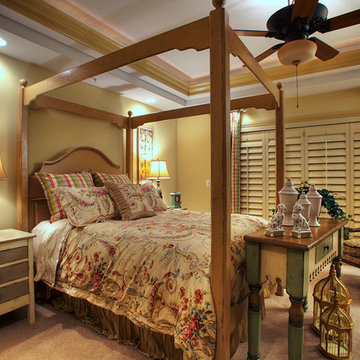
This is an example of a large master bedroom in Tampa with yellow walls, carpet, a standard fireplace and a wood fireplace surround.
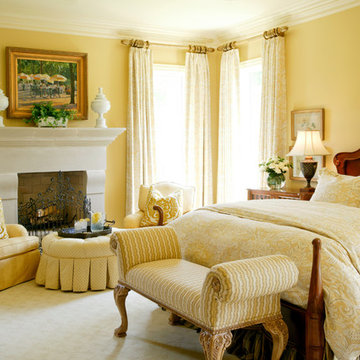
Traditional bedroom in Little Rock with yellow walls, carpet and a standard fireplace.
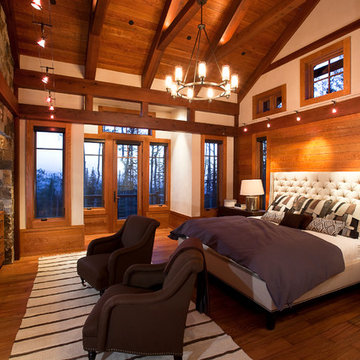
Design ideas for a mid-sized country master bedroom in Denver with yellow walls, dark hardwood floors, a standard fireplace and a metal fireplace surround.
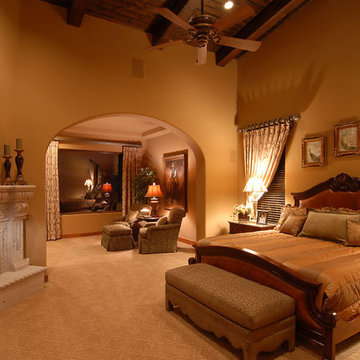
Expansive traditional master bedroom in Phoenix with yellow walls, carpet, a standard fireplace, a plaster fireplace surround and beige floor.
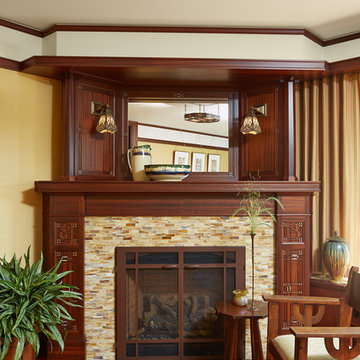
Architecture & Interior Design: David Heide Design Studio
Photos: Susan Gilmore Photography
Arts and crafts master bedroom in Minneapolis with yellow walls, medium hardwood floors, a tile fireplace surround and a standard fireplace.
Arts and crafts master bedroom in Minneapolis with yellow walls, medium hardwood floors, a tile fireplace surround and a standard fireplace.
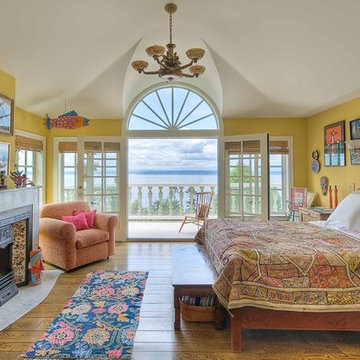
Unobstructed views of Puget Sound and the Olympic Mountains just beyond the master bedroom veranda. Wake up to a bright and sunny morning here whether the weather complies or not!
Photo by Aaron Ostrowski
All Fireplaces Bedroom Design Ideas with Yellow Walls
1
