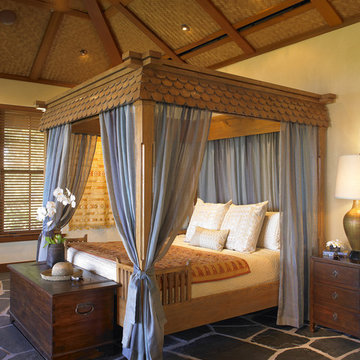Bedroom Design Ideas with Slate Floors
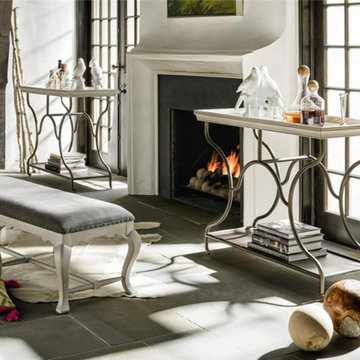
This is an example of a mid-sized traditional master bedroom in Portland with white walls, slate floors, a standard fireplace, a tile fireplace surround and grey floor.
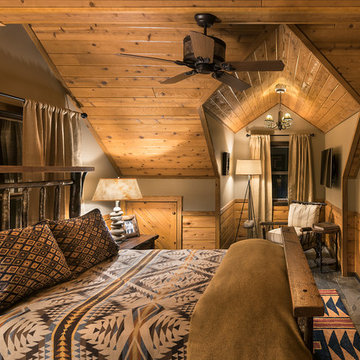
All Cedar Log Cabin the beautiful pines of AZ
Photos by Mark Boisclair
Design ideas for a large country guest bedroom in Phoenix with beige walls, slate floors and grey floor.
Design ideas for a large country guest bedroom in Phoenix with beige walls, slate floors and grey floor.
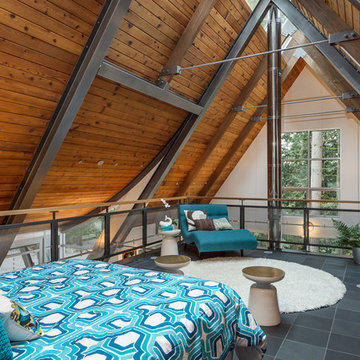
http://www.A dramatic chalet made of steel and glass. Designed by Sandler-Kilburn Architects, it is awe inspiring in its exquisitely modern reincarnation. Custom walnut cabinets frame the kitchen, a Tulikivi soapstone fireplace separates the space, a stainless steel Japanese soaking tub anchors the master suite. For the car aficionado or artist, the steel and glass garage is a delight and has a separate meter for gas and water. Set on just over an acre of natural wooded beauty adjacent to Mirrormont.
Fred Uekert-FJU Photo
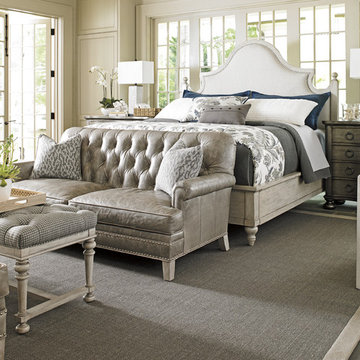
Design ideas for a large traditional master bedroom in Charleston with white walls, slate floors and no fireplace.
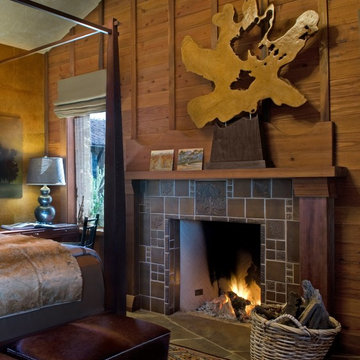
James Hall Photography
Inspiration for a mid-sized country bedroom in San Francisco with brown walls, slate floors, a standard fireplace and a tile fireplace surround.
Inspiration for a mid-sized country bedroom in San Francisco with brown walls, slate floors, a standard fireplace and a tile fireplace surround.
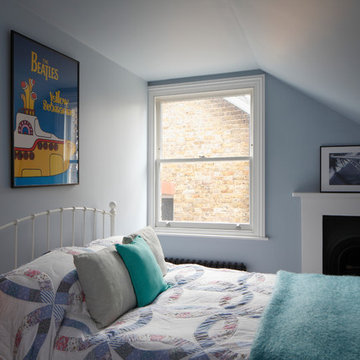
Bedwardine Road is our epic renovation and extension of a vast Victorian villa in Crystal Palace, south-east London.
Traditional architectural details such as flat brick arches and a denticulated brickwork entablature on the rear elevation counterbalance a kitchen that feels like a New York loft, complete with a polished concrete floor, underfloor heating and floor to ceiling Crittall windows.
Interiors details include as a hidden “jib” door that provides access to a dressing room and theatre lights in the master bathroom.
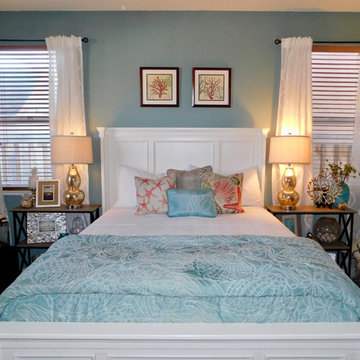
Completed after photo
Design ideas for a mid-sized beach style master bedroom in Other with blue walls, slate floors and multi-coloured floor.
Design ideas for a mid-sized beach style master bedroom in Other with blue walls, slate floors and multi-coloured floor.
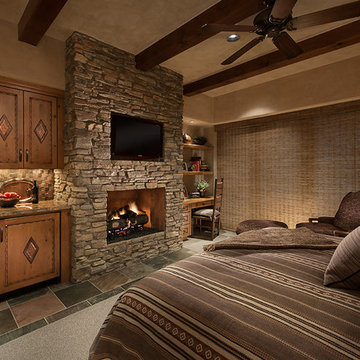
Softly elegant bedroom with Marc Boisclair built in cabinets by Wood Expressions and other natural elements such as stone, and wool. Glamorous lighting and rich neutral color palette create an inviting retreat.
Project designed by Susie Hersker’s Scottsdale interior design firm Design Directives. Design Directives is active in Phoenix, Paradise Valley, Cave Creek, Carefree, Sedona, and beyond.
For more about Design Directives, click here: https://susanherskerasid.com/
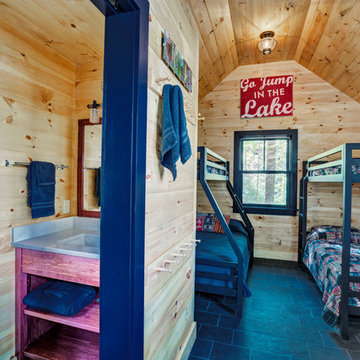
This is an example of a beach style bedroom in Burlington with slate floors and black floor.
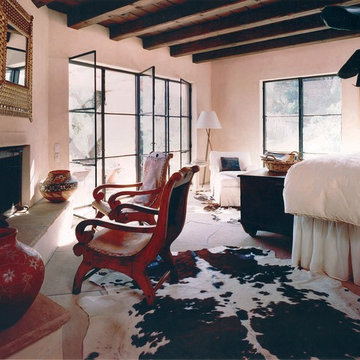
Inspiration for a large master bedroom in Santa Barbara with beige walls, slate floors, a corner fireplace and a stone fireplace surround.
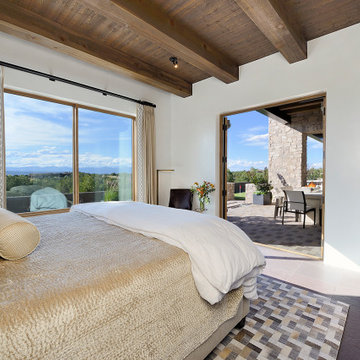
Design ideas for a mid-sized guest bedroom in Albuquerque with white walls, slate floors and brown floor.
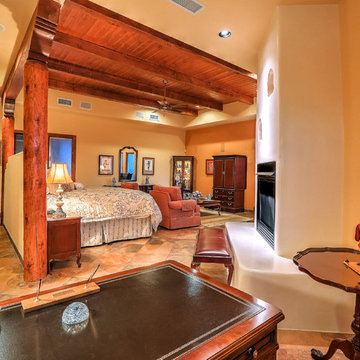
A far shot of the Master Bedroom from the small office alcove. Photo by StyleTours ABQ.
Photo of a mid-sized master bedroom in Albuquerque with yellow walls, slate floors, a standard fireplace, a plaster fireplace surround and multi-coloured floor.
Photo of a mid-sized master bedroom in Albuquerque with yellow walls, slate floors, a standard fireplace, a plaster fireplace surround and multi-coloured floor.
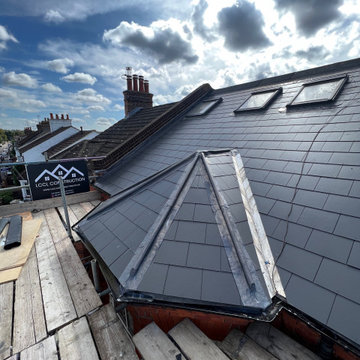
L shaped loft conversion in London design and build by LCCL Construction, angled window, black trim fascia and black slate finish of the exteriors for the timeless finish. The windows are Upvc in anthracite grey.
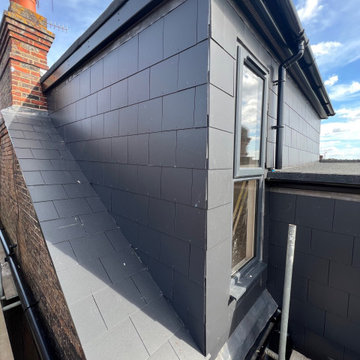
L shaped loft conversion in London design and build by LCCL Construction, angled window, black trim fascia and black slate finish of the exteriors for the timeless finish. The windows are Upvc in anthracite grey.
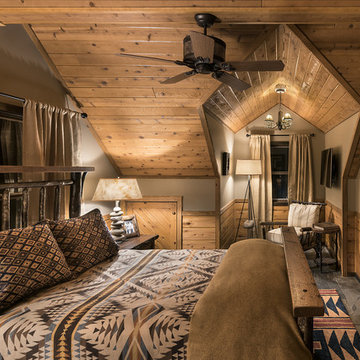
Inspiration for a small country guest bedroom in Phoenix with brown walls, slate floors, no fireplace and grey floor.
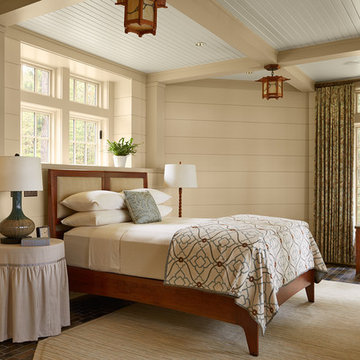
Architecture & Interior Design: David Heide Design Studio Photo: Susan Gilmore Photography
Photo of a large country master bedroom in Minneapolis with slate floors, no fireplace, beige walls and brown floor.
Photo of a large country master bedroom in Minneapolis with slate floors, no fireplace, beige walls and brown floor.
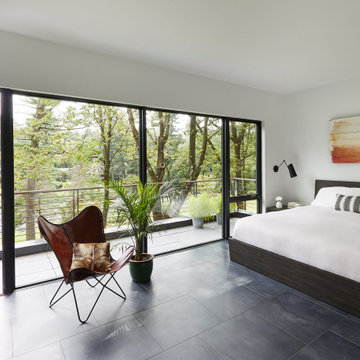
Modern bedroom with floor-to-ceiling windows leading out to the deck. the deck railing is a modern horizontal round bar railing.
Floating Stairs and Railings by Keuka Studios
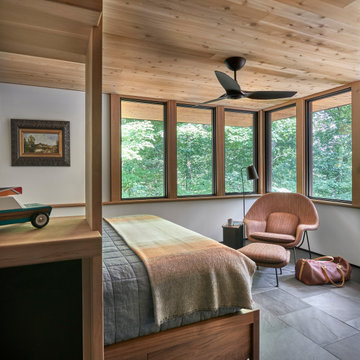
The cedar ceiling extends unimpeded out to the roof overhang while the corner windows expand the scale of the room well beyond its modest footprint.
Inspiration for a mid-sized country master bedroom in Chicago with white walls, slate floors and black floor.
Inspiration for a mid-sized country master bedroom in Chicago with white walls, slate floors and black floor.
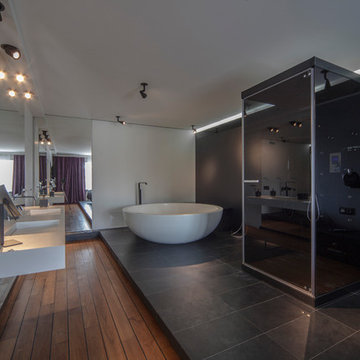
Гидромассажная душевая кабина служит полупрозрачной перегородкой, отделяющей кровать от дизайнерской ванны. Черная стена с подсветкой служит объединяющей эти зоны плоскостью. Для визуального увеличения комнаты часть стены облицована большим зеркалом. Консольный умывальный стол на 2 раковины выполнен по нашим эскизам из кориана местным мастером. Подиум из сланца, объединяющий пространство, сделан для прокладки коммуникаций. Остальная часть пола облицована тиком, как на яхтах. Он не боится воды.
Bedroom Design Ideas with Slate Floors
1
