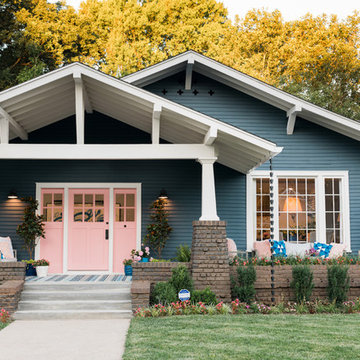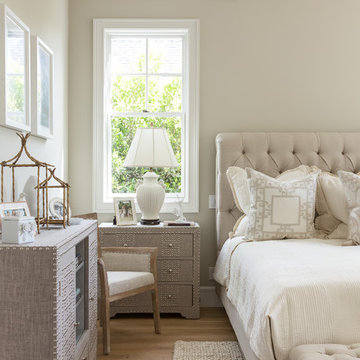42,244 Beige Arts and Crafts Home Design Photos
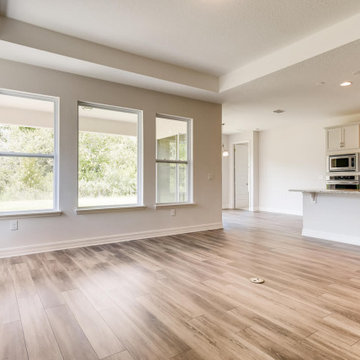
Photo of a mid-sized arts and crafts open concept living room in Orlando with white walls, ceramic floors, no fireplace, no tv and beige floor.
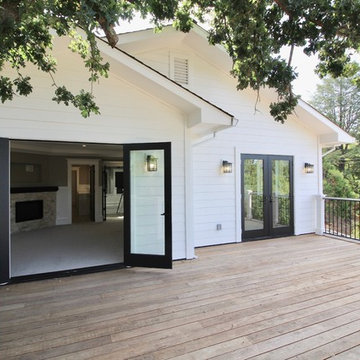
Upper Deck with Access from Master Bedroom and Kids Bedroom.
Large arts and crafts backyard deck in San Francisco with no cover.
Large arts and crafts backyard deck in San Francisco with no cover.
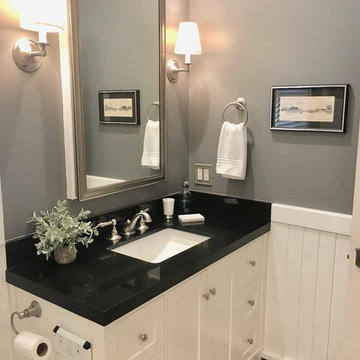
Design ideas for a mid-sized arts and crafts bathroom in Other with white cabinets, grey walls, an undermount sink, a hinged shower door, black benchtops and an alcove shower.
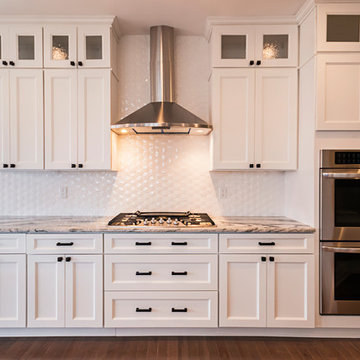
This custom craftsman home located in Flemington, NJ was created for our client who wanted to find the perfect balance of accommodating the needs of their family, while being conscientious of not compromising on quality.
The heart of the home was designed around an open living space and functional kitchen that would accommodate entertaining, as well as every day life. Our team worked closely with the client to choose a a home design and floor plan that was functional and of the highest quality.
Craftsman-style kitchen lighting is about function, but its strong geometric lines also add visual flair. Shaker style cabinetry also provides this kitchen with functionality and simple lines without any detailed carvings or ornamentation.
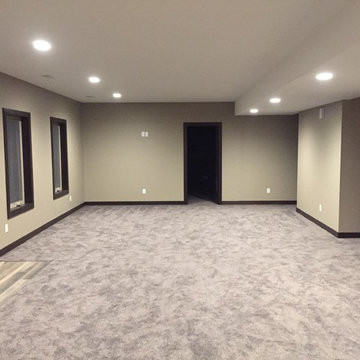
Basement family room as viewed from basement bar.
Inspiration for a large arts and crafts open concept family room in Cedar Rapids with beige walls, carpet, grey floor, a home bar, no fireplace and no tv.
Inspiration for a large arts and crafts open concept family room in Cedar Rapids with beige walls, carpet, grey floor, a home bar, no fireplace and no tv.
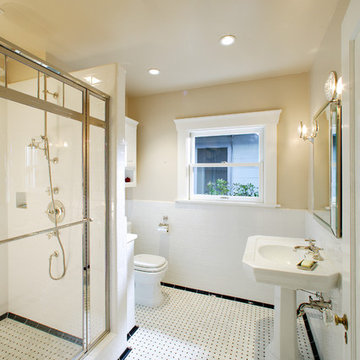
Photo of a small arts and crafts master bathroom in Sacramento with raised-panel cabinets, white cabinets, an alcove shower, a one-piece toilet, white tile, subway tile, beige walls, marble floors, a pedestal sink, white floor and a hinged shower door.
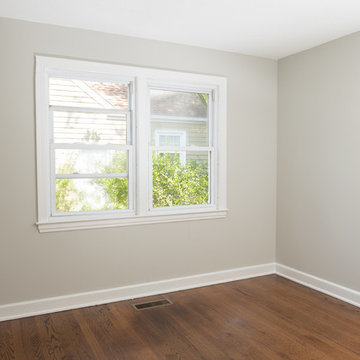
Photo of a mid-sized arts and crafts guest bedroom in Bridgeport with grey walls, medium hardwood floors, no fireplace and brown floor.
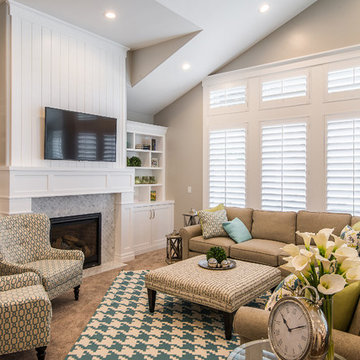
Mid-sized arts and crafts open concept family room in Salt Lake City with beige walls, carpet, a standard fireplace, a stone fireplace surround, a wall-mounted tv and beige floor.
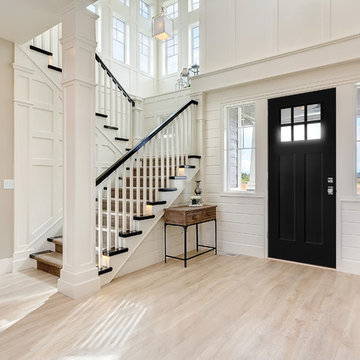
The American Craftsman style grew in popularity at the end of the 19th century and beginning of the 20th century.
The style emphasized work done by hand over mass-production, keeping with a growing cultural ethos of that period. It focused on handmade, local and/or natural materials, simplicity and originality. Traditional Craftsman style homes would feature handcrafted stained or leaded glass, metalwork and wood. In 2017, the Craftsman is simplified and uncluttered but has kept its vigor for handcrafted, long-lasting elements.
Unpretentious and comfortable, Craftsman homes are often low-profile, one-and-a-half stories that could be part of the landscape.
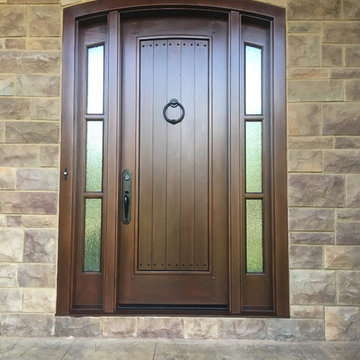
This is an example of a mid-sized arts and crafts front yard verandah in Raleigh with natural stone pavers and a roof extension.
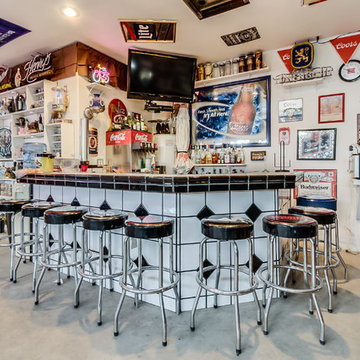
1,605 Sq. Ft. 4+ Car Garage
Full Bathroom
Wet Bar
Shop
Inspiration for an expansive arts and crafts detached three-car workshop in Phoenix.
Inspiration for an expansive arts and crafts detached three-car workshop in Phoenix.
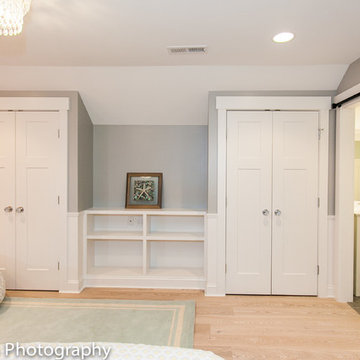
Attic space converted to kids bedroom and bath
Dan Xiao photography
This is an example of a mid-sized arts and crafts bedroom in Raleigh with grey walls, light hardwood floors and no fireplace.
This is an example of a mid-sized arts and crafts bedroom in Raleigh with grey walls, light hardwood floors and no fireplace.
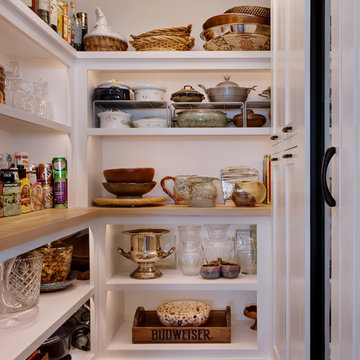
Jeri Koegel
Photo of a mid-sized arts and crafts l-shaped kitchen pantry in Los Angeles with an undermount sink, shaker cabinets, white cabinets, quartzite benchtops, white splashback, stone slab splashback, stainless steel appliances, light hardwood floors, with island and beige floor.
Photo of a mid-sized arts and crafts l-shaped kitchen pantry in Los Angeles with an undermount sink, shaker cabinets, white cabinets, quartzite benchtops, white splashback, stone slab splashback, stainless steel appliances, light hardwood floors, with island and beige floor.
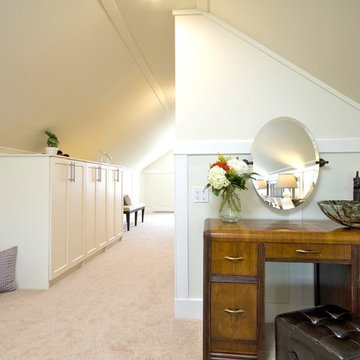
When the owners converted the attic level of their home into a master suite, clothes storage was a challenge. STOR-X designed a series of wardrobe cabinets to accommodate both long and short hanging, shoe storage a more. All neatly behind doors.
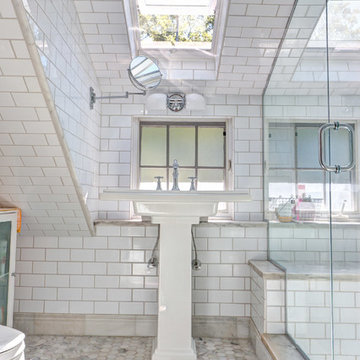
Bathroom tucked under shed dormer with salvaged marble details. The existing ceiling height was 5'-0" so we added a skylight above the sink for headroom. It actually works!
Robert Hornak Photography
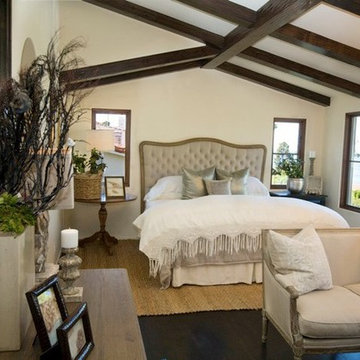
www.corinnecobabe.com
Inspiration for a mid-sized arts and crafts master bedroom in Los Angeles with white walls, dark hardwood floors and brown floor.
Inspiration for a mid-sized arts and crafts master bedroom in Los Angeles with white walls, dark hardwood floors and brown floor.
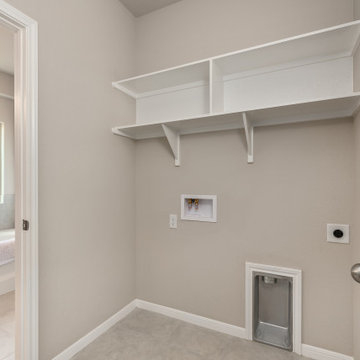
Mid-sized arts and crafts dedicated laundry room in Austin with open cabinets, white cabinets, beige walls, ceramic floors, a side-by-side washer and dryer and beige floor.
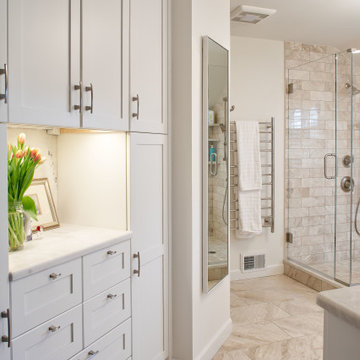
The footprint of this bathroom remained true to its original form. Our clients wanted to add more storage opportunities so customized cabinetry solutions were added. Finishes were updated with a focus on staying true to the original craftsman aesthetic of this Sears Kit Home. This pull and replace bathroom remodel was designed and built by Meadowlark Design + Build in Ann Arbor, Michigan. Photography by Sean Carter.
42,244 Beige Arts and Crafts Home Design Photos
6



















