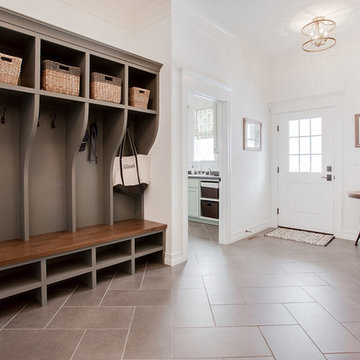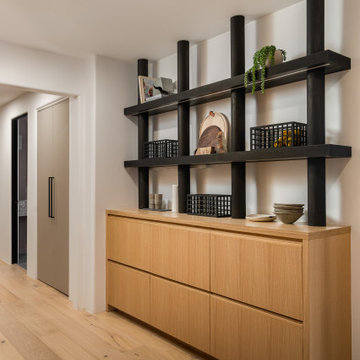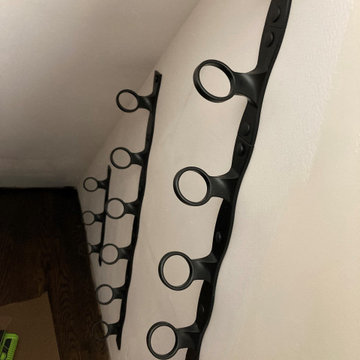42,241 Beige Arts and Crafts Home Design Photos
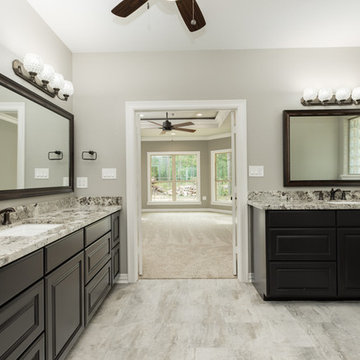
Master Bath to bedroom
Expansive arts and crafts master bathroom in Houston with raised-panel cabinets, brown cabinets, an open shower, a two-piece toilet, beige tile, mirror tile, beige walls, porcelain floors, an undermount sink, granite benchtops, grey floor and an open shower.
Expansive arts and crafts master bathroom in Houston with raised-panel cabinets, brown cabinets, an open shower, a two-piece toilet, beige tile, mirror tile, beige walls, porcelain floors, an undermount sink, granite benchtops, grey floor and an open shower.
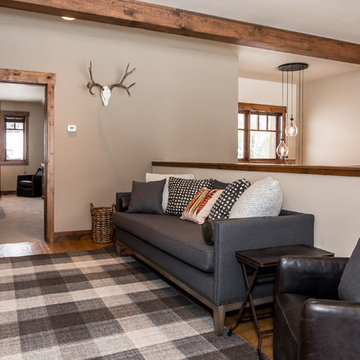
Photo of a mid-sized arts and crafts loft-style family room in Other with beige walls, medium hardwood floors, a wall-mounted tv and brown floor.
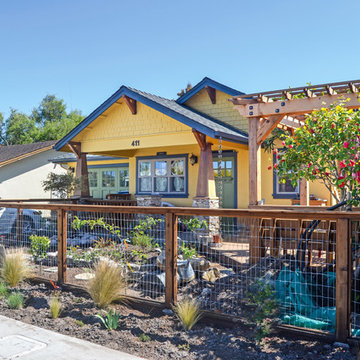
Inspiration for a mid-sized arts and crafts one-storey yellow exterior in San Francisco with wood siding and a gable roof.
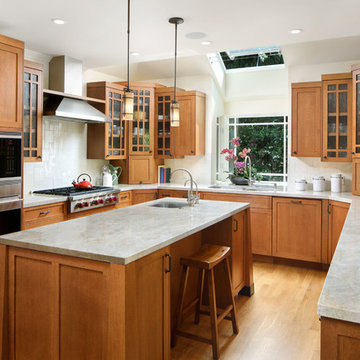
Design ideas for a mid-sized arts and crafts u-shaped kitchen in San Francisco with a double-bowl sink, medium wood cabinets, white splashback, light hardwood floors, with island, stainless steel appliances, ceramic splashback, brown floor and shaker cabinets.
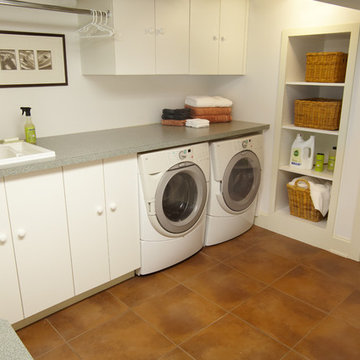
Paul Markert, Markert Photo, Inc.
Small arts and crafts l-shaped dedicated laundry room in Minneapolis with a drop-in sink, flat-panel cabinets, laminate benchtops, white walls, ceramic floors and a side-by-side washer and dryer.
Small arts and crafts l-shaped dedicated laundry room in Minneapolis with a drop-in sink, flat-panel cabinets, laminate benchtops, white walls, ceramic floors and a side-by-side washer and dryer.
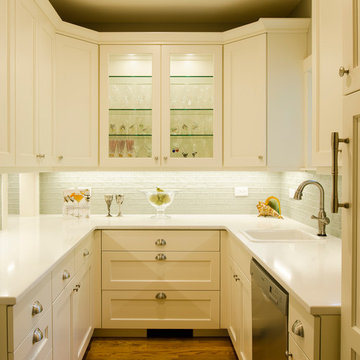
This butler's pantry includes a second dishwasher, bar sink, pass through to the kitchen as well as a full height broom closets.
Inspiration for an expansive arts and crafts u-shaped kitchen pantry in Portland with a drop-in sink, recessed-panel cabinets, white cabinets, quartzite benchtops, glass tile splashback, stainless steel appliances and medium hardwood floors.
Inspiration for an expansive arts and crafts u-shaped kitchen pantry in Portland with a drop-in sink, recessed-panel cabinets, white cabinets, quartzite benchtops, glass tile splashback, stainless steel appliances and medium hardwood floors.
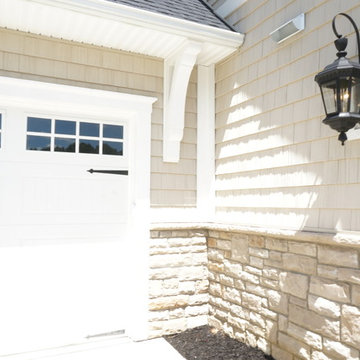
Laura of Pembroke, Inc.
This is an example of a small arts and crafts two-storey beige exterior in Cleveland with vinyl siding.
This is an example of a small arts and crafts two-storey beige exterior in Cleveland with vinyl siding.
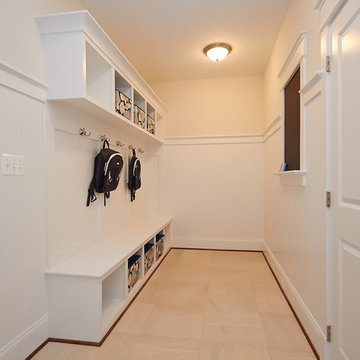
Built-in cubbies, a chalk board for messages, and a large closet all add up to the perfect mud room
Inspiration for an arts and crafts hallway in DC Metro.
Inspiration for an arts and crafts hallway in DC Metro.
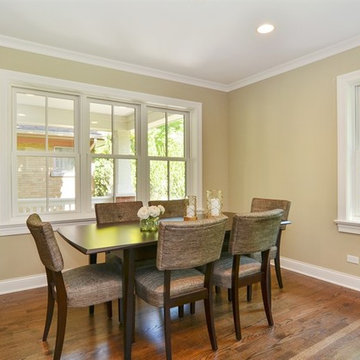
Combined Living and Dining Room at the Front of the house. Window locations are preserved, with new windows. Nice bright and airy room with 3 exposures. Photos Courtesy of The Thomas Team of @Properties Evanston
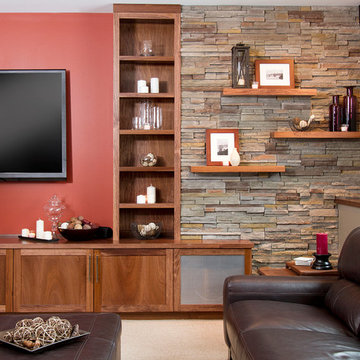
sethbennphoto.com ©2013
Arts and crafts family room in Minneapolis with red walls and carpet.
Arts and crafts family room in Minneapolis with red walls and carpet.
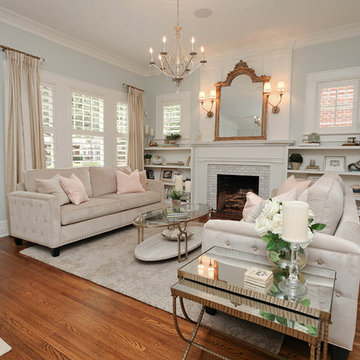
Oasis Photography
Photo of an arts and crafts living room in Charlotte with blue walls, medium hardwood floors and a standard fireplace.
Photo of an arts and crafts living room in Charlotte with blue walls, medium hardwood floors and a standard fireplace.
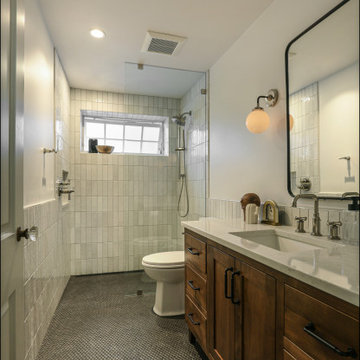
A soft and serene bathroom remodel in a custom craftsman home in NW Portland. The black penny tile floors and hardware accents throughout add contrast and interest to this bathroom.
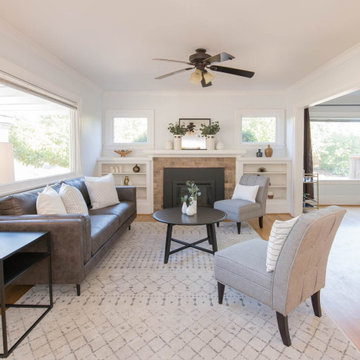
Freshly painted living and dining rooms using Sherwin Williams Paint. Color "Ice Cube" SW 6252.
Small arts and crafts enclosed living room in Portland with blue walls, light hardwood floors, a standard fireplace, a tile fireplace surround and brown floor.
Small arts and crafts enclosed living room in Portland with blue walls, light hardwood floors, a standard fireplace, a tile fireplace surround and brown floor.
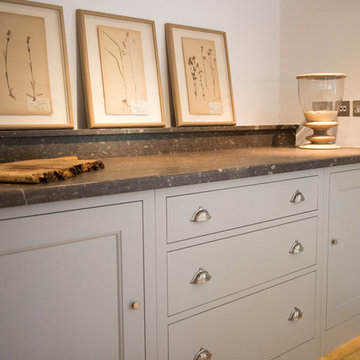
Design ideas for a large arts and crafts eat-in kitchen in Gloucestershire with an integrated sink, shaker cabinets, grey cabinets, marble benchtops, panelled appliances, limestone floors, with island, beige floor and multi-coloured benchtop.
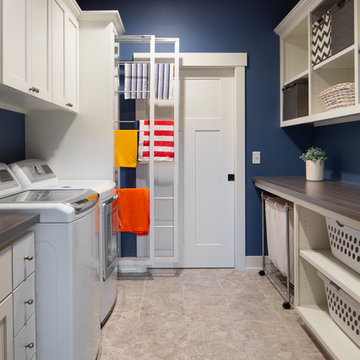
Open shelving and painted flat panel shaker style cabinetry line this galley style laundry room. Hidden custom built pull out drying racks allows entry into the pantry on the other side of the 3 flat panel pocket door. (Ryan Hainey)
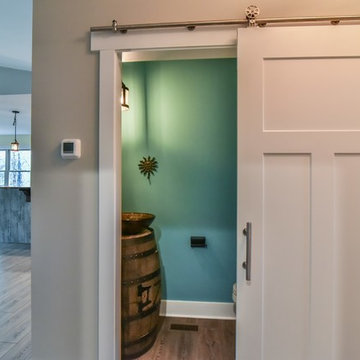
Small arts and crafts powder room in Other with furniture-like cabinets, a two-piece toilet, blue walls, light hardwood floors, a vessel sink, wood benchtops, brown floor and brown benchtops.
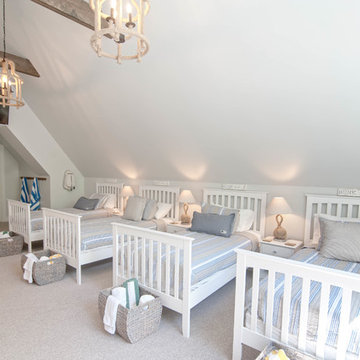
The Loon Room: Kids bunk room- As a weekly rental property built specifically for family vacations and group trips, maximizing comfortable sleeping space was a top priority. We used the extra-large bonus room above the garage as a bunk room designed for kids, but still comfortable enough for adult guests in larger groups. With 4 twin beds and a twin over full bunk this room sleeps 7 with some leftover space for a craft area and library stocked with children and young adult books.
While the slanted walls were a decorating challenge, we used the same paint color on all of the walls and ceilings to wrap the room in one cohesive color without drawing attention to the lines. The faux beams and nautical jute rope light fixtures added some fun, whimsical elements that evoke a campy, boating theme without being overly nautical, since the house is on a lake and not on the ocean. Some other great design elements include a large dresser with boat cleat pulls, and some vintage oars and a boat motor mounted to the wall on the far side of the room.
We wanted to really make this room a getaway, where the kids could hang out and have their own space, so finding a spot for a TV and DVD player was key. We found that the best place to actually see the TV from all of the beds in the room was mounted up near the ceiling opposite the window. We also ran a wire through the wall into the closet, which was the perfect place to store a DVD player.
Wall Color- Wickham Grey by Benjamin Moore
Decor- My Sister's Garage
42,241 Beige Arts and Crafts Home Design Photos
8



















