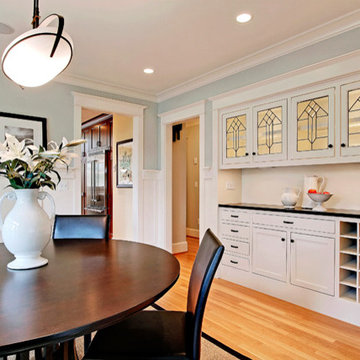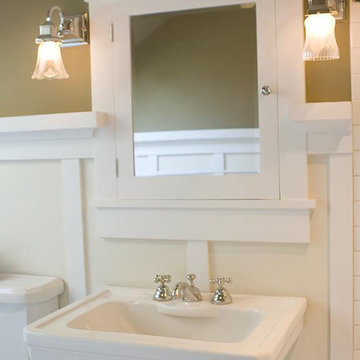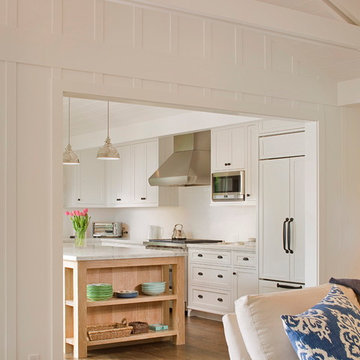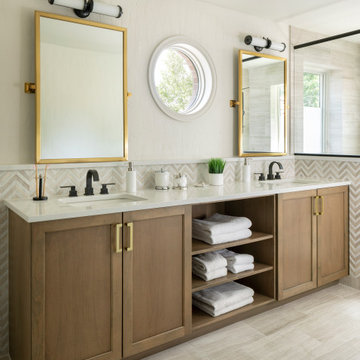42,234 Beige Arts and Crafts Home Design Photos
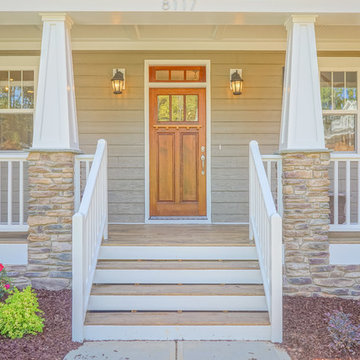
Brittany Wicked Photos
Mid-sized arts and crafts two-storey brown house exterior in Raleigh with concrete fiberboard siding, a gable roof and a shingle roof.
Mid-sized arts and crafts two-storey brown house exterior in Raleigh with concrete fiberboard siding, a gable roof and a shingle roof.
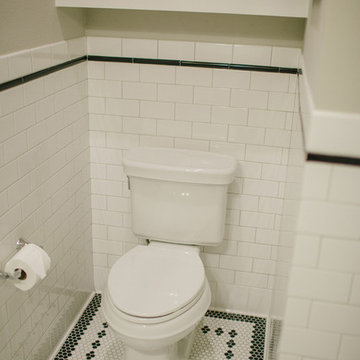
Sara K Blanco
This is an example of an arts and crafts powder room in Other.
This is an example of an arts and crafts powder room in Other.
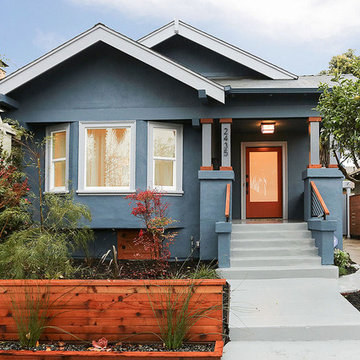
Design ideas for an arts and crafts one-storey stucco blue exterior in San Francisco with a gable roof.
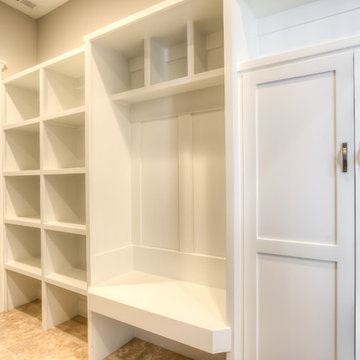
HD Open House
Inspiration for a mid-sized arts and crafts galley utility room in Portland with a drop-in sink, shaker cabinets, white cabinets, laminate benchtops, grey walls, vinyl floors, a side-by-side washer and dryer and beige floor.
Inspiration for a mid-sized arts and crafts galley utility room in Portland with a drop-in sink, shaker cabinets, white cabinets, laminate benchtops, grey walls, vinyl floors, a side-by-side washer and dryer and beige floor.
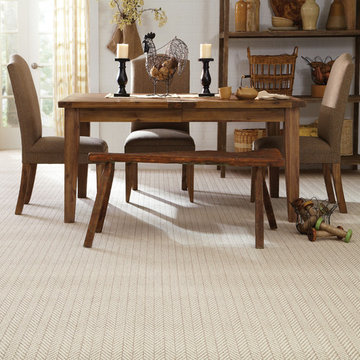
Photo of a large arts and crafts open plan dining in Orange County with beige walls, carpet and no fireplace.
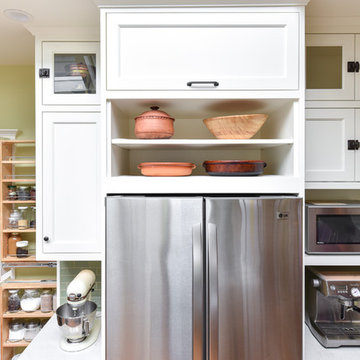
Storage above for special less-used bowls and cookware. Open shelving/counter for microwave and expresso area.
Mid-sized arts and crafts u-shaped eat-in kitchen in San Francisco with a single-bowl sink, shaker cabinets, white cabinets, quartz benchtops, green splashback, ceramic splashback, stainless steel appliances, medium hardwood floors and a peninsula.
Mid-sized arts and crafts u-shaped eat-in kitchen in San Francisco with a single-bowl sink, shaker cabinets, white cabinets, quartz benchtops, green splashback, ceramic splashback, stainless steel appliances, medium hardwood floors and a peninsula.
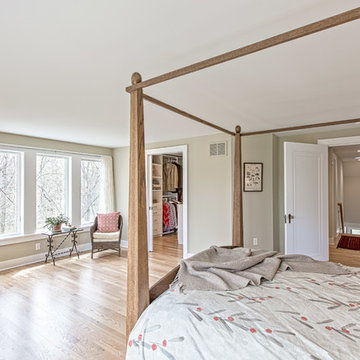
Master suite of this Cape Cod style home remodeled by Meadowlark Builders.
This is an example of a mid-sized arts and crafts master bedroom in Detroit with grey walls, light hardwood floors and no fireplace.
This is an example of a mid-sized arts and crafts master bedroom in Detroit with grey walls, light hardwood floors and no fireplace.
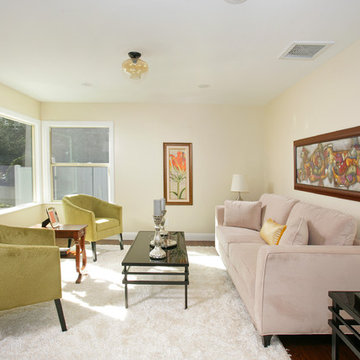
Design ideas for a small arts and crafts enclosed living room in Los Angeles with beige walls, dark hardwood floors, no fireplace and no tv.
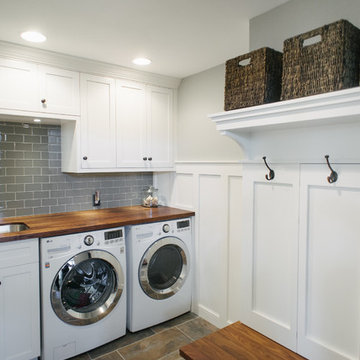
Labra Design Build
This is an example of a mid-sized arts and crafts l-shaped utility room in Detroit with an undermount sink, white cabinets, wood benchtops, grey walls, porcelain floors, a side-by-side washer and dryer, brown benchtop and shaker cabinets.
This is an example of a mid-sized arts and crafts l-shaped utility room in Detroit with an undermount sink, white cabinets, wood benchtops, grey walls, porcelain floors, a side-by-side washer and dryer, brown benchtop and shaker cabinets.
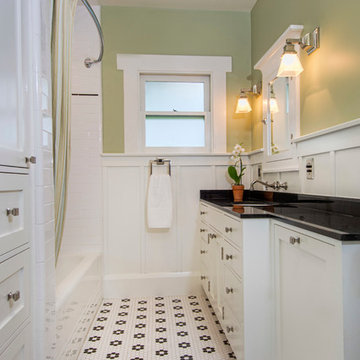
This bathroom was thoughtfully renovated in the Art & Crafts style utilizing period appropriate materials and details, including push button light switches and board and batten wainscoting.
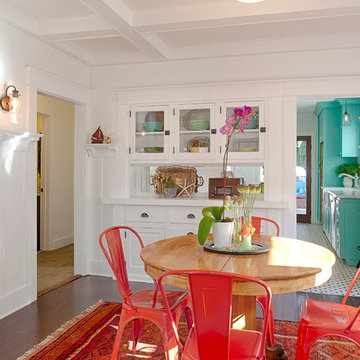
Thorough rehab of a charming 1920's craftsman bungalow in Highland Park, featuring bright, spacious dining area with built- in china cabinets, traditional crown molding and elegant dark hardwood flooring.
Photography by Eric Charles.
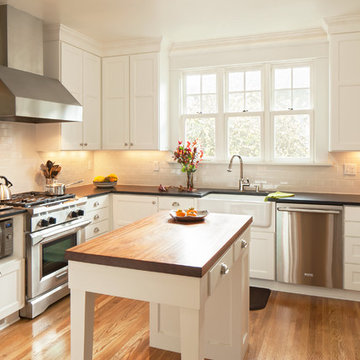
Sally Painter
Mid-sized arts and crafts u-shaped separate kitchen in Portland with a farmhouse sink, shaker cabinets, white cabinets, quartz benchtops, white splashback, subway tile splashback, stainless steel appliances and medium hardwood floors.
Mid-sized arts and crafts u-shaped separate kitchen in Portland with a farmhouse sink, shaker cabinets, white cabinets, quartz benchtops, white splashback, subway tile splashback, stainless steel appliances and medium hardwood floors.
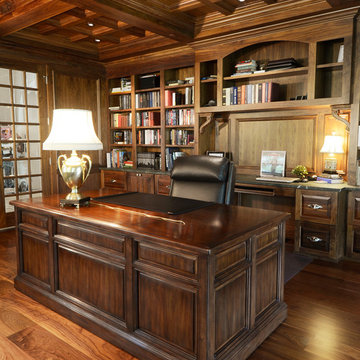
Camp Wobegon is a nostalgic waterfront retreat for a multi-generational family. The home's name pays homage to a radio show the homeowner listened to when he was a child in Minnesota. Throughout the home, there are nods to the sentimental past paired with modern features of today.
The five-story home sits on Round Lake in Charlevoix with a beautiful view of the yacht basin and historic downtown area. Each story of the home is devoted to a theme, such as family, grandkids, and wellness. The different stories boast standout features from an in-home fitness center complete with his and her locker rooms to a movie theater and a grandkids' getaway with murphy beds. The kids' library highlights an upper dome with a hand-painted welcome to the home's visitors.
Throughout Camp Wobegon, the custom finishes are apparent. The entire home features radius drywall, eliminating any harsh corners. Masons carefully crafted two fireplaces for an authentic touch. In the great room, there are hand constructed dark walnut beams that intrigue and awe anyone who enters the space. Birchwood artisans and select Allenboss carpenters built and assembled the grand beams in the home.
Perhaps the most unique room in the home is the exceptional dark walnut study. It exudes craftsmanship through the intricate woodwork. The floor, cabinetry, and ceiling were crafted with care by Birchwood carpenters. When you enter the study, you can smell the rich walnut. The room is a nod to the homeowner's father, who was a carpenter himself.
The custom details don't stop on the interior. As you walk through 26-foot NanoLock doors, you're greeted by an endless pool and a showstopping view of Round Lake. Moving to the front of the home, it's easy to admire the two copper domes that sit atop the roof. Yellow cedar siding and painted cedar railing complement the eye-catching domes.
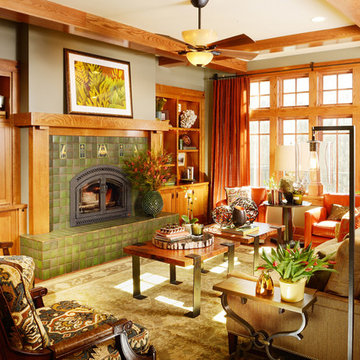
This newly built Old Mission style home gave little in concessions in regards to historical accuracies. To create a usable space for the family, Obelisk Home provided finish work and furnishings but in needed to keep with the feeling of the home. The coffee tables bunched together allow flexibility and hard surfaces for the girls to play games on. New paint in historical sage, window treatments in crushed velvet with hand-forged rods, leather swivel chairs to allow “bird watching” and conversation, clean lined sofa, rug and classic carved chairs in a heavy tapestry to bring out the love of the American Indian style and tradition.
Original Artwork by Jane Troup
Photos by Jeremy Mason McGraw

California coastal living room design with green cabinets to match the kitchen island along with gold hardware, floating shelves with LED lighting, and a mantle stained to match the wood tones throughout the home. A center fireplace with stacked stone to match the rest of the home's design to help give that warm and cozy features to bring the outside in.
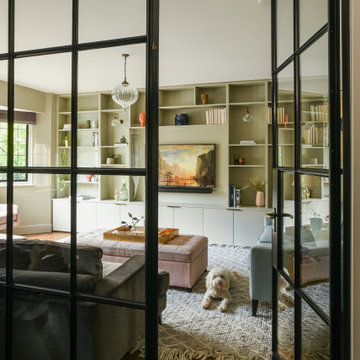
Inspiration for a mid-sized arts and crafts living room in London with beige walls, dark hardwood floors and a wall-mounted tv.
42,234 Beige Arts and Crafts Home Design Photos
3



















