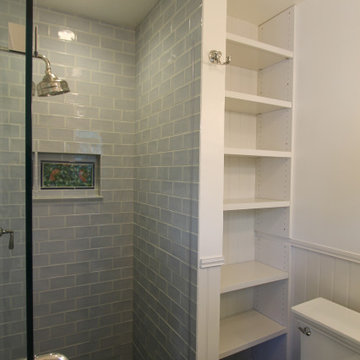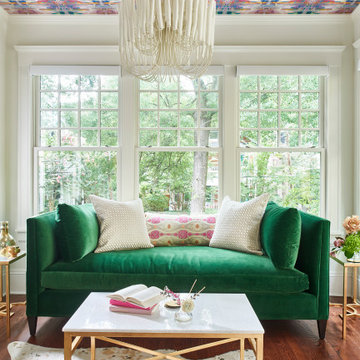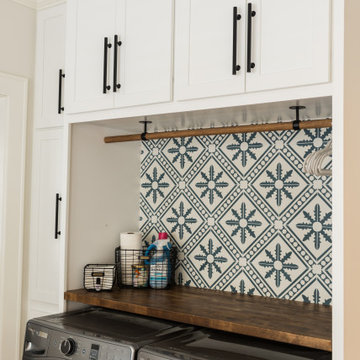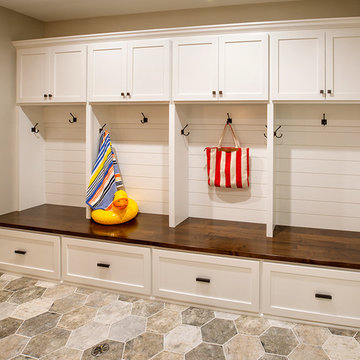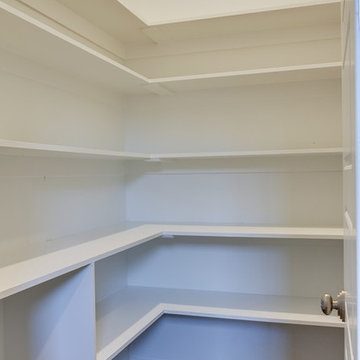42,254 Beige Arts and Crafts Home Design Photos

This pantry utilized some of the original garage space to allow for more organized storage in this busy family's kitchen!
Photo of an expansive arts and crafts eat-in kitchen in Denver with an undermount sink, shaker cabinets, dark wood cabinets, quartz benchtops, brown splashback, glass sheet splashback, stainless steel appliances, light hardwood floors, with island, beige floor and white benchtop.
Photo of an expansive arts and crafts eat-in kitchen in Denver with an undermount sink, shaker cabinets, dark wood cabinets, quartz benchtops, brown splashback, glass sheet splashback, stainless steel appliances, light hardwood floors, with island, beige floor and white benchtop.

New spa-like bathroom with claw foot tub and heated floors
Design ideas for a large arts and crafts bathroom in Seattle with a claw-foot tub, a double shower, white tile, subway tile, a hinged shower door, grey benchtops, white cabinets, white floor and a double vanity.
Design ideas for a large arts and crafts bathroom in Seattle with a claw-foot tub, a double shower, white tile, subway tile, a hinged shower door, grey benchtops, white cabinets, white floor and a double vanity.
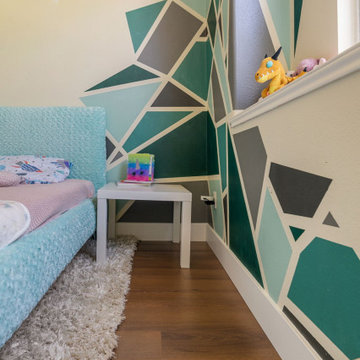
Rich toasted cherry with a light rustic grain that has iconic character and texture. With the Modin Collection, we have raised the bar on luxury vinyl plank. The result: a new standard in resilient flooring.
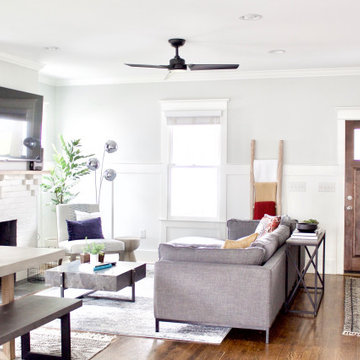
A contemporary craftsman East Nashville living room featuring a white brick fireplace accented by pops of blue, red, and yellow decor. Interior Designer & Photography: design by Christina Perry
design by Christina Perry | Interior Design
Nashville, TN 37214
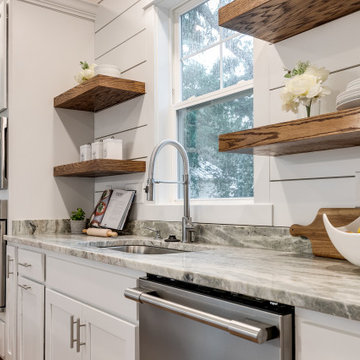
This gorgeous renovation has been designed and built by Richmond Hill Design + Build and offers a floor plan that suits today’s lifestyle. This home sits on a huge corner lot and features over 3,000 sq. ft. of living space, a fenced-in backyard with a deck and a 2-car garage with off street parking! A spacious living room greets you and showcases the shiplap accent walls, exposed beams and original fireplace. An addition to the home provides an office space with a vaulted ceiling and exposed brick wall. The first floor bedroom is spacious and has a full bath that is accessible through the mud room in the rear of the home, as well. Stunning open kitchen boasts floating shelves, breakfast bar, designer light fixtures, shiplap accent wall and a dining area. A wide staircase leads you upstairs to 3 additional bedrooms, a hall bath and an oversized laundry room. The master bedroom offers 3 closets, 1 of which is a walk-in. The en-suite has been thoughtfully designed and features tile floors, glass enclosed tile shower, dual vanity and plenty of natural light. A finished basement gives you additional entertaining space with a wet bar and half bath. Must-see quality build!
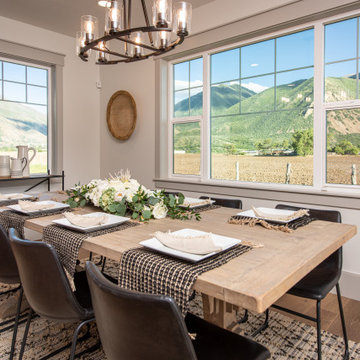
Design ideas for a large arts and crafts open plan dining in Salt Lake City with beige walls, medium hardwood floors, no fireplace and brown floor.
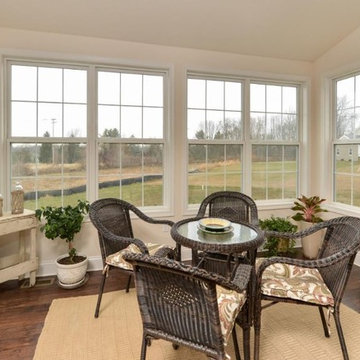
Design ideas for a mid-sized arts and crafts sunroom in Philadelphia with dark hardwood floors, no fireplace, a standard ceiling and brown floor.
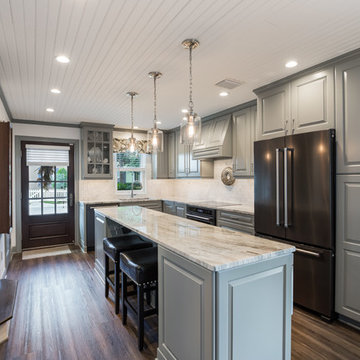
Design ideas for a small arts and crafts l-shaped eat-in kitchen in Jacksonville with an undermount sink, raised-panel cabinets, grey cabinets, granite benchtops, white splashback, marble splashback, black appliances, vinyl floors, with island, brown floor and multi-coloured benchtop.
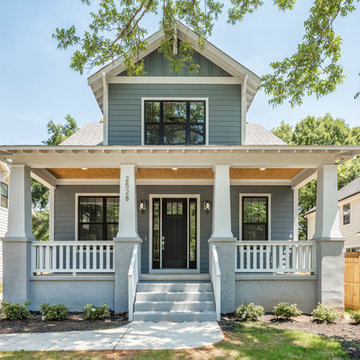
Photo of a large arts and crafts two-storey blue exterior in Charlotte with wood siding, a gable roof and a shingle roof.
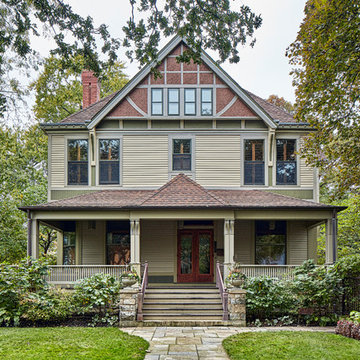
Charles E. Roberts House (Burnham & Root, 1885; Wright remodel, 1896)
A majestic Queen Anne with Wright’s hand evidenced in the extensive decorative woodwork.
Courtesy of Frank Lloyd Wright Trust. Photographer James Caulfield.
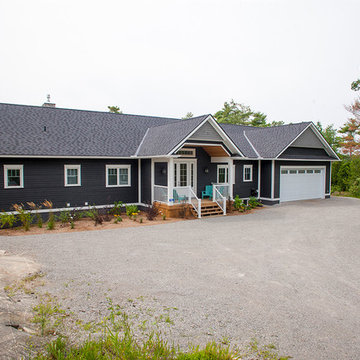
A beautiful Georgian Bay summer home overlooking Gloucester Pool. Natural light spills into this open-concept bungalow with walk-out lower level. Featuring tongue-and-groove cathedral wood ceilings, fresh shades of creamy whites and greys, and a golden wood-planked floor throughout the home. The covered deck includes powered retractable screens, recessed ceiling heaters, and a fireplace with natural stone dressing.
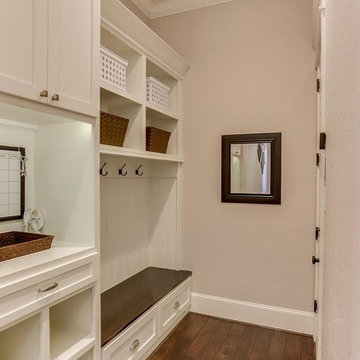
Photo of a mid-sized arts and crafts entryway in Houston with beige walls, medium hardwood floors and multi-coloured floor.
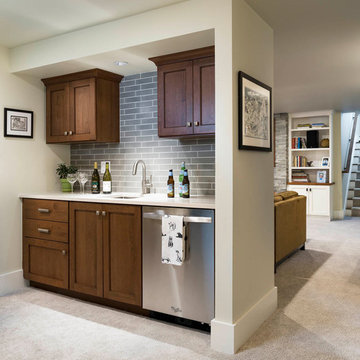
James Maynard, Vantage Architectural Imagery / Magic Factor Media
Photo of a small arts and crafts look-out basement in Denver with carpet and beige floor.
Photo of a small arts and crafts look-out basement in Denver with carpet and beige floor.
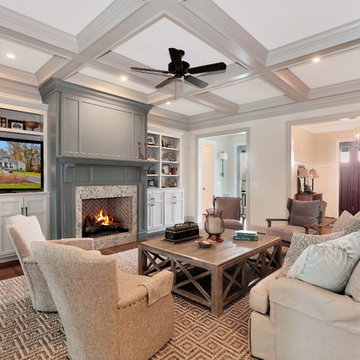
This family living room is right off the main entrance to the home. Intricate molding on the ceiling makes the space feel cozy and brings in character. A beautiful tiled fireplace pulls the room together and big comfy couches and chairs invite you in.
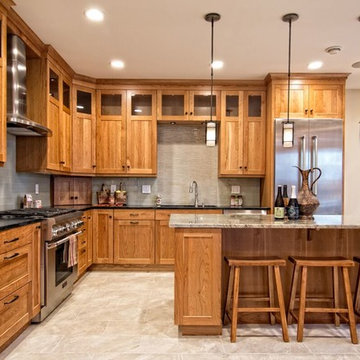
Inspiration for a mid-sized arts and crafts u-shaped eat-in kitchen in New York with a drop-in sink, light wood cabinets, granite benchtops, grey splashback, subway tile splashback, stainless steel appliances, ceramic floors, with island, beige floor and shaker cabinets.
42,254 Beige Arts and Crafts Home Design Photos
5



















