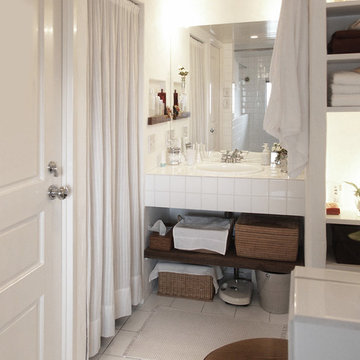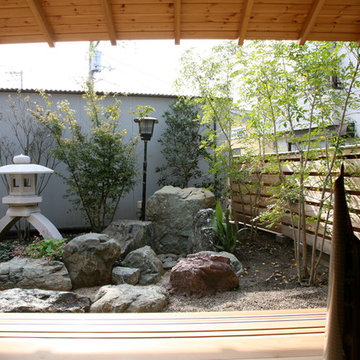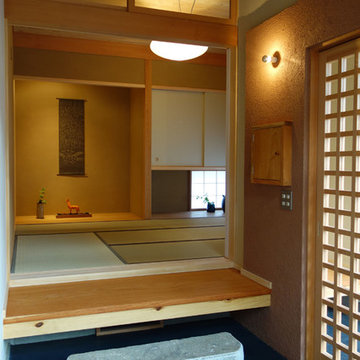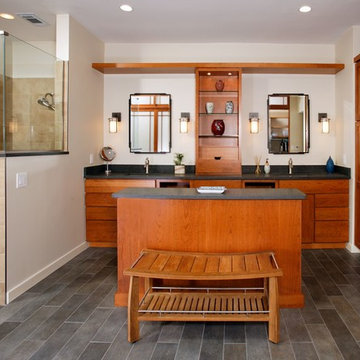7,227 Beige Asian Home Design Photos
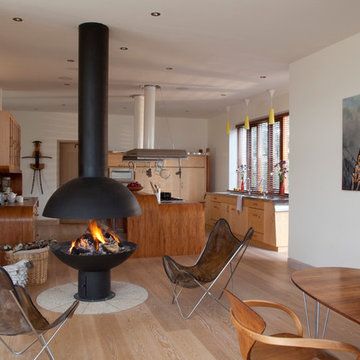
Our brief was to create a calm, modern country kitchen that avoided cliches - and to intrinsically link to the garden. A weekend escape for a busy family who come down to escape the city, to enjoy their art collection, garden and cook together. The design springs from my neuroscience research and is based on appealing to our hard wired needs, our fundamental instincts - sociability, easy movement, art, comfort, hearth, smells, readiness for visitors, view of outdoors and a place to eat.
The key design innovation was the use of soft geometry, not so much in the planning but in the three dimensionality of the furniture which grows out of the floor in an organic way. The soft geometry is in the profile of the pieces, not in their footprint. The users can stroke the furniture, lie against it and feel its softness, all of which helps the visitors to kitchen linger and chat.
The fireplace is located in the middle between the cooking zone and the garden. There is plenty of room to draw up a chair and just sit around. The fold-out doors let the landscape into the space in a generous way, especially on summer days when the weather makes the indoors and outdoors come together. The sight lines from the main cooking and preparation island offer views of the garden throughout the seasons, as well as people coming into the room and those seating at the table - so it becomes a command position or what we call the sweet spot. This often results in there being a family competition to do the cooking.
The woods are Canadian Maple, Australian rosewood and Eucalyptus. All appliances are Gaggenau and Fisher and Paykel.

After remodeling their Kitchen last year, we were honored by a request to remodel this cute and tiny little.
guest bathroom.
Wood looking tile gave the natural serenity of a spa and dark floor tile finished the look with a mid-century modern / Asian touch.
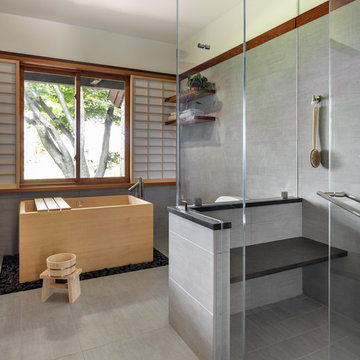
Design ideas for an asian master bathroom in New York with a japanese tub, an open shower, white walls, grey floor and an open shower.
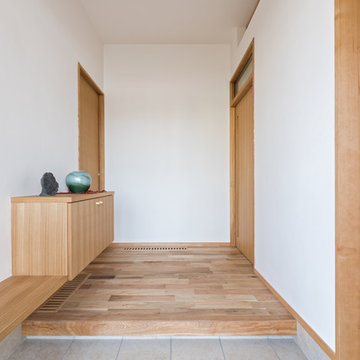
photo by 猿山知洋
This is an example of an asian entry hall in Other with white walls and grey floor.
This is an example of an asian entry hall in Other with white walls and grey floor.
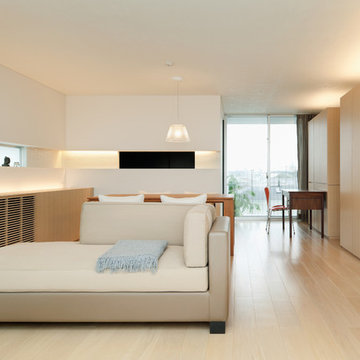
Photo: Ota Takumi
Inspiration for an asian living room in Tokyo with white walls, painted wood floors and beige floor.
Inspiration for an asian living room in Tokyo with white walls, painted wood floors and beige floor.
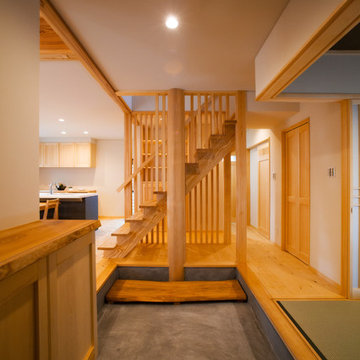
玄関を入ると広い土間が家を2つに分けています。一方は和室の客間。一方は家族のリビング。ストリップ階段は熟練の大工による手作り。
Inspiration for an asian entryway in Other with white walls and grey floor.
Inspiration for an asian entryway in Other with white walls and grey floor.
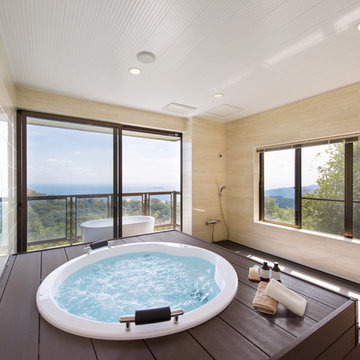
Design ideas for an asian bathroom in Other with a hot tub, an open shower, beige tile, beige walls and an open shower.
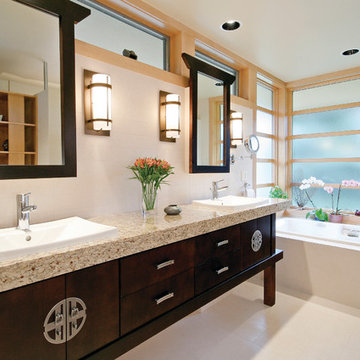
Architecture: Genesis Architecture.
Material selections: Blue Hot Design.
Photo: Peter Wells.
Design ideas for an asian bathroom in Milwaukee with a drop-in sink.
Design ideas for an asian bathroom in Milwaukee with a drop-in sink.
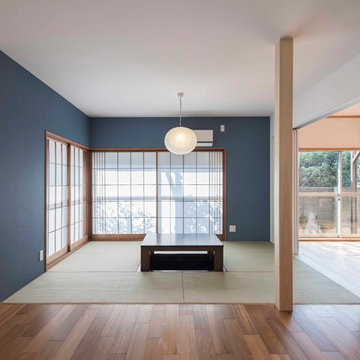
間仕切りをとりはらって、広々としたリビングダイニングとしています。もともと掘りごたつのあった6畳の居間の雰囲気を残して、畳スペースに新規に掘りごたつを設けました。
Design ideas for an asian living room in Tokyo with blue walls, tatami floors and green floor.
Design ideas for an asian living room in Tokyo with blue walls, tatami floors and green floor.
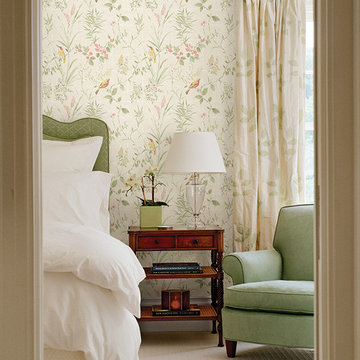
Wonderfully refreshing, this green and white bedroom has a springtime vibe. A beautiful chinoiserie wallpaper is the perfect accent to awaken the rest of decor.
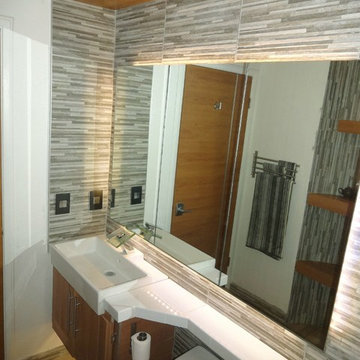
Remodel bathroom with matching wood for doors, cabinet and shelving.
Accent two tone wall tile
https://ZenArchitect.com
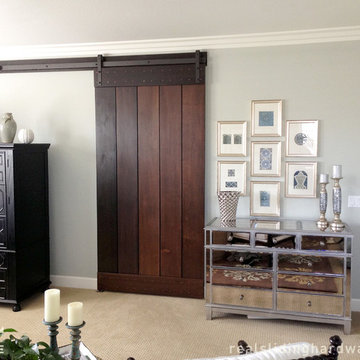
Real Sliding Hardware & Real Barn Doors were used to reduce light and noise between the master bedroom and bath.
Photo of an asian bedroom in Seattle.
Photo of an asian bedroom in Seattle.
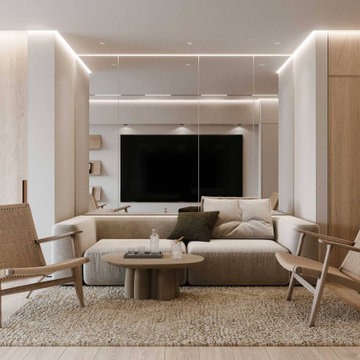
Первая комната, куда мы попадаем из прихожей – гостиная. Стену в нише за льняным диваном натурального цвета мы вновь оформили зеркальными панелями, чтобы зрительно увеличить гостиную и улучшить её пропорции. На полу постелили инженерную доску из белёного дуба. К светодиодным лентам и точечным накладным светильникам добавили трековую систему освещения и несколько светильников в нише над телевизором. У дивана поставили два плетёных кресла и круглый деревянный журнальный столик. Вся мебель низкая в традициях японского стиля. На полу, для большего комфорта, расстелили мягкий ковёр с длинным ворсом. По бокам от дивана симметрично расположили шкаф из шпонированного дерева с откидной гладильной доской, и вход в кабинет, куда мы заглянем позже. Напротив дивана для хранения вещей расположили белые шкаф с откидной
сушилкой для белья, тумбочки и скошенные полки для книг из белёного дуба. Чуть дальше, в зоне бывшей лоджии, которую мы совместили с гостиной, чтобы расширить её площадь, оборудовали кофейный уголок. Стены здесь выкрасили в белый цвет, на полу продолжили инженерную доску как в гостиной. Источниками света сделали подвесные круглые светильники. Вдоль подоконника протянули узкую деревянную столешницу. В тон ей подобрали барные стулья с округлыми спинками. Справа от столика встроили в нишу выдвижные ящики и полки с зеркальной задней стенкой. На них мы разместили посуду, кофемашину и мини-холодильник для вин. В качестве декора поставили на столик абстрактную картину в раме, а в противоположном верхнем углу подвесили цветы.

Open plan wetroom with open shower, terrazzo stone bathtub, carved teak vanity, terrazzo stone basin, and timber framed mirror complete with a green sage subway tile feature wall.
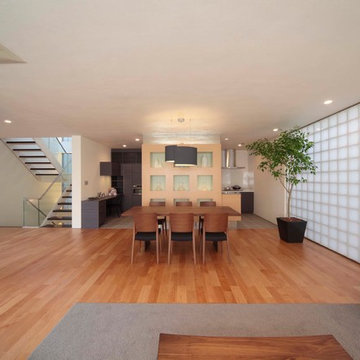
ファミリールームを中心に、家の広い安易が見渡せる大空間。仕切りを極力なくし、どこにいても家族の気配を感じていられる安らぎがある。
Asian open plan dining in Tokyo with white walls, medium hardwood floors and brown floor.
Asian open plan dining in Tokyo with white walls, medium hardwood floors and brown floor.
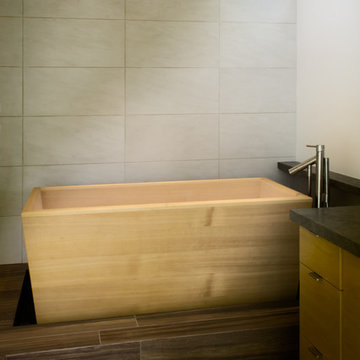
COA added a Japanese-style wood soaking tub and transom window in the new luxurious master bathroom.
photo: Helynn Ospina
Photo of an asian bathroom in San Francisco.
Photo of an asian bathroom in San Francisco.
7,227 Beige Asian Home Design Photos
4



















