Beige Basement Design Ideas with Grey Walls
Refine by:
Budget
Sort by:Popular Today
1 - 20 of 1,096 photos
Item 1 of 3
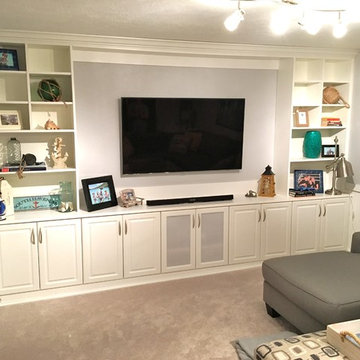
Basement media center in white finish and raised panel doors
Inspiration for a mid-sized transitional fully buried basement in Indianapolis with grey walls, carpet, beige floor and no fireplace.
Inspiration for a mid-sized transitional fully buried basement in Indianapolis with grey walls, carpet, beige floor and no fireplace.
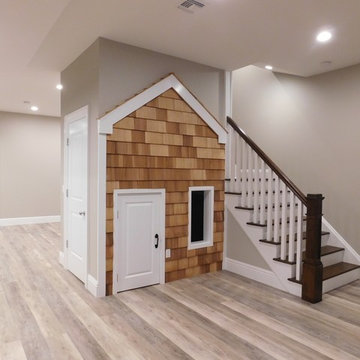
This is an example of an expansive transitional fully buried basement in New York with grey walls, vinyl floors, grey floor and no fireplace.

This is an example of a large transitional fully buried basement in Chicago with grey walls, light hardwood floors, a standard fireplace, a concrete fireplace surround, brown floor and brick walls.
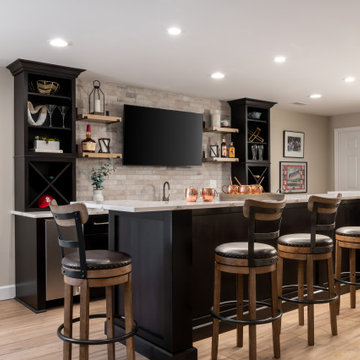
Photo of a large transitional walk-out basement in St Louis with a home bar, grey walls, vinyl floors, brown floor and brick walls.
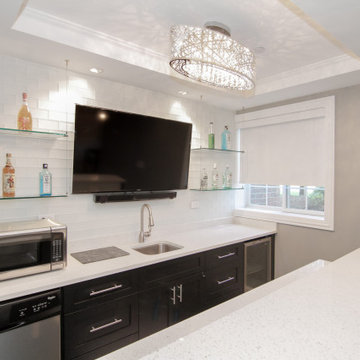
Mid-sized modern look-out basement in Chicago with grey walls, carpet, no fireplace and grey floor.
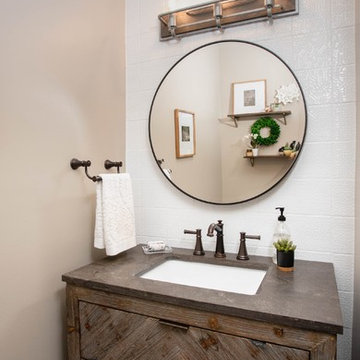
This basement renovation transformed the space from a dark and dated lower level, to a light, cozy, and inviting space with classic design to stand the test of time. The renovation included a powder room remodel, great room space with custom built-ins and fireplace surround, and all new furniture. It also featured a large bedroom with plenty of room for guests and storage.
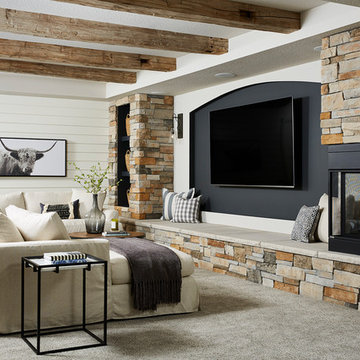
Modern Farmhouse Basement finish with rustic exposed beams, a large TV feature wall, and bench depth hearth for extra seating.
This is an example of a large country basement in Minneapolis with grey walls, carpet, a two-sided fireplace, a stone fireplace surround and grey floor.
This is an example of a large country basement in Minneapolis with grey walls, carpet, a two-sided fireplace, a stone fireplace surround and grey floor.
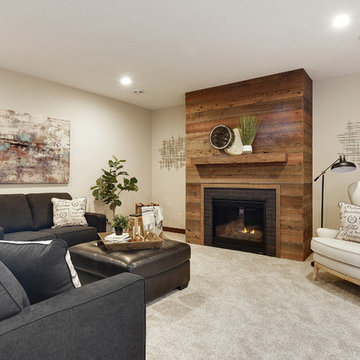
This is an example of a large transitional look-out basement in Minneapolis with grey walls, carpet, a standard fireplace, a brick fireplace surround and white floor.
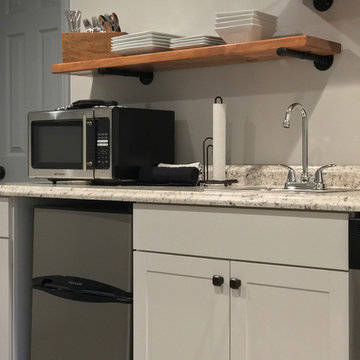
Design ideas for a mid-sized eclectic walk-out basement in Other with grey walls, laminate floors, no fireplace and grey floor.
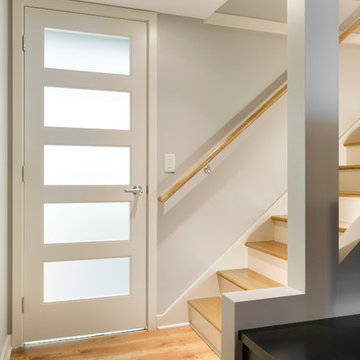
Our client was looking for a light, bright basement in her 1940's home. She wanted a space to retreat on hot summer days as well as a multi-purpose space for working out, guests to sleep and watch movies with friends. The basement had never been finished and was previously a dark and dingy space to do laundry or to store items.
The contractor cut out much of the existing slab to lower the basement by 5" in the entertainment area so that it felt more comfortable. We wanted to make sure that light from the small window and ceiling lighting would travel throughout the space via frosted glass doors, open stairway, light toned floors and enameled wood work.
Photography by Spacecrafting Photography Inc.
Photography by Spacecrafting Photography Inc.
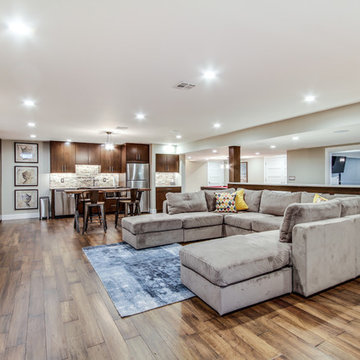
Basement
Inspiration for a large transitional fully buried basement in New York with grey walls, dark hardwood floors and brown floor.
Inspiration for a large transitional fully buried basement in New York with grey walls, dark hardwood floors and brown floor.
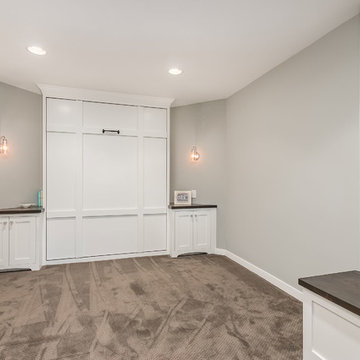
©Finished Basement Company
Photo of a large transitional look-out basement in Minneapolis with grey walls, carpet, a two-sided fireplace, a stone fireplace surround and grey floor.
Photo of a large transitional look-out basement in Minneapolis with grey walls, carpet, a two-sided fireplace, a stone fireplace surround and grey floor.
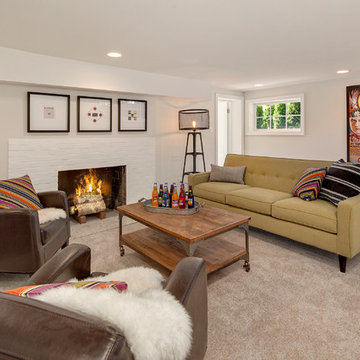
This is an example of a large beach style walk-out basement in Seattle with carpet, a standard fireplace, a brick fireplace surround and grey walls.
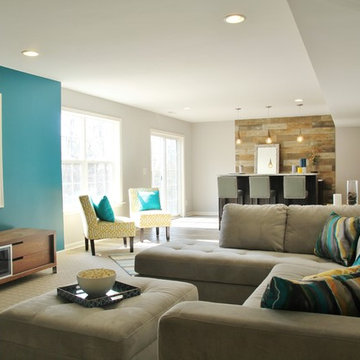
Eric Koraganie
Inspiration for a mid-sized contemporary walk-out basement in DC Metro with grey walls.
Inspiration for a mid-sized contemporary walk-out basement in DC Metro with grey walls.
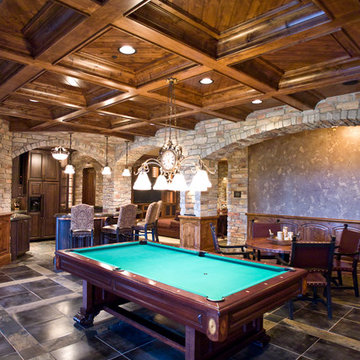
Cipher Imaging
Inspiration for a traditional basement in Other with grey walls, no fireplace and ceramic floors.
Inspiration for a traditional basement in Other with grey walls, no fireplace and ceramic floors.
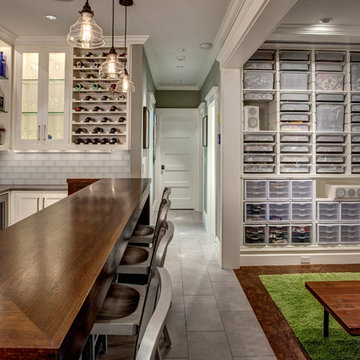
A custom built room for LEGO storage also provides a backdrop for a Media Room and a nearby bar. John Wilbanks Photography
This is an example of a transitional fully buried basement in Seattle with grey walls, no fireplace and a home bar.
This is an example of a transitional fully buried basement in Seattle with grey walls, no fireplace and a home bar.
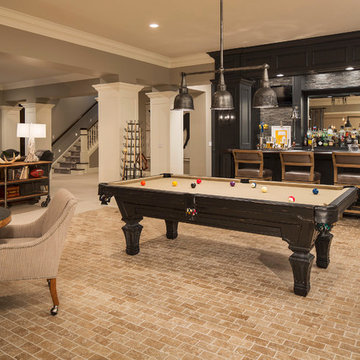
Martha O'Hara Interiors, Interior Design | L. Cramer Builders + Remodelers, Builder | Troy Thies, Photography | Shannon Gale, Photo Styling
Please Note: All “related,” “similar,” and “sponsored” products tagged or listed by Houzz are not actual products pictured. They have not been approved by Martha O’Hara Interiors nor any of the professionals credited. For information about our work, please contact design@oharainteriors.com.
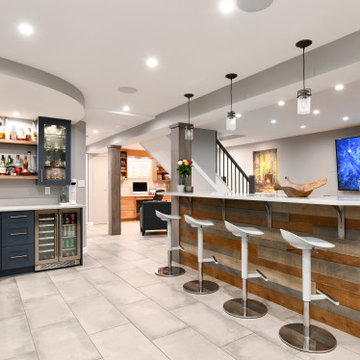
Wide view of the basement from the fireplace. The open layout is perfect for entertaining and serving up drinks. The curved drop ceiling defines the bar beautifully.
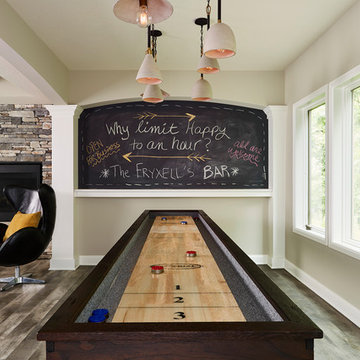
This new basement finish is a home owners dream for entertaining! Features include: an amazing bar with black cabinetry with brushed brass hardware, rustic barn wood herringbone ceiling detail and beams, sliding barn door, plank flooring, shiplap walls, chalkboard wall with an integrated drink ledge, 2 sided fireplace with stacked stone and TV niche, and a stellar bathroom!
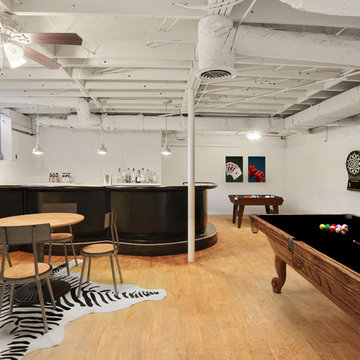
Kevin Polite, Solid Source Realty, Inc
This is an example of a large transitional look-out basement in Atlanta with grey walls and vinyl floors.
This is an example of a large transitional look-out basement in Atlanta with grey walls and vinyl floors.
Beige Basement Design Ideas with Grey Walls
1