Beige Bathroom Design Ideas
Sort by:Popular Today
121 - 140 of 331,304 photos
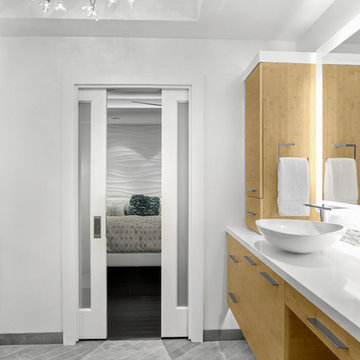
Photography by Juliana Franco
Design ideas for a mid-sized midcentury master bathroom in Houston with flat-panel cabinets, medium wood cabinets, gray tile, porcelain tile, quartzite benchtops, a freestanding tub, an alcove shower, white walls, porcelain floors, a vessel sink, grey floor, a hinged shower door and white benchtops.
Design ideas for a mid-sized midcentury master bathroom in Houston with flat-panel cabinets, medium wood cabinets, gray tile, porcelain tile, quartzite benchtops, a freestanding tub, an alcove shower, white walls, porcelain floors, a vessel sink, grey floor, a hinged shower door and white benchtops.
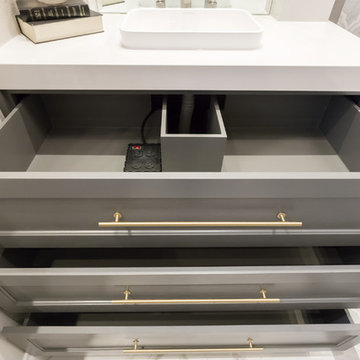
Master bathroom design & build in Houston Texas. This master bathroom was custom designed specifically for our client. She wanted a luxurious bathroom with lots of detail, down to the last finish. Our original design had satin brass sink and shower fixtures. The client loved the satin brass plumbing fixtures, but was a bit apprehensive going with the satin brass plumbing fixtures. Feeling it would lock her down for a long commitment. So we worked a design out that allowed us to mix metal finishes. This way our client could have the satin brass look without the commitment of the plumbing fixtures. We started mixing metals by presenting a chandelier made by Curry & Company, the "Zenda Orb Chandelier" that has a mix of silver and gold. From there we added the satin brass, large round bar pulls, by "Lewis Dolin" and the satin brass door knobs from Emtek. We also suspended a gold mirror in the window of the makeup station. We used a waterjet marble from Tilebar, called "Abernethy Marble." The cobalt blue interior doors leading into the Master Bath set the gold fixtures just right.
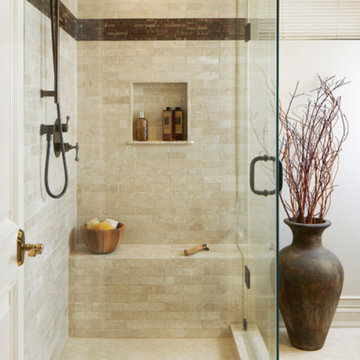
Inspiration for a mid-sized traditional master bathroom in Newark with a corner shower, beige tile, brown tile, stone tile, white walls and travertine floors.
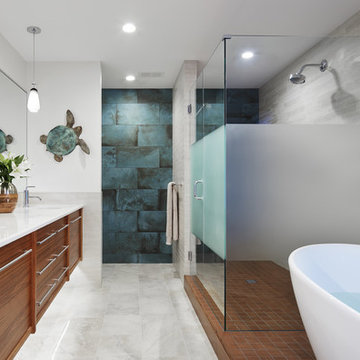
The shower includes dual shower areas, four body spray tiles (two on each side) and a large glass surround keeping the uncluttered theme for the room while still offering privacy with an etched “belly band” around the perimeter. The etching is only on the outside of the glass with the inside being kept smooth for cleaning purposes.
The end result is a bathroom that is luxurious and light, with nothing extraneous to distract the eye. The peaceful and quiet ambiance that the room exudes hit exactly the mark that the clients were looking for.
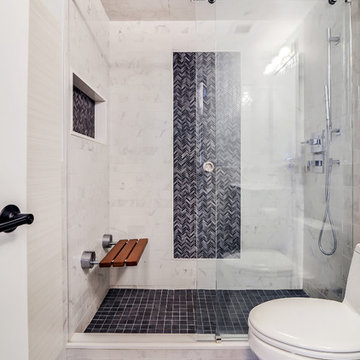
Elizabeth Dooley
This is an example of a mid-sized transitional master bathroom in New York with an alcove shower, a one-piece toilet, gray tile, white tile, ceramic tile, ceramic floors, flat-panel cabinets, white cabinets, white walls, solid surface benchtops, a sliding shower screen, a niche and a shower seat.
This is an example of a mid-sized transitional master bathroom in New York with an alcove shower, a one-piece toilet, gray tile, white tile, ceramic tile, ceramic floors, flat-panel cabinets, white cabinets, white walls, solid surface benchtops, a sliding shower screen, a niche and a shower seat.
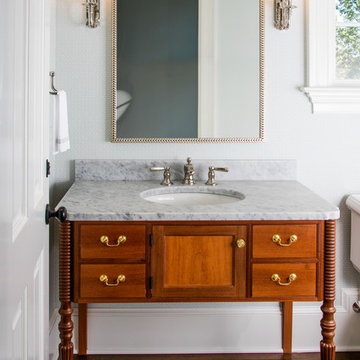
This is an example of a traditional bathroom in Philadelphia with medium wood cabinets, white walls, dark hardwood floors, an undermount sink and beaded inset cabinets.
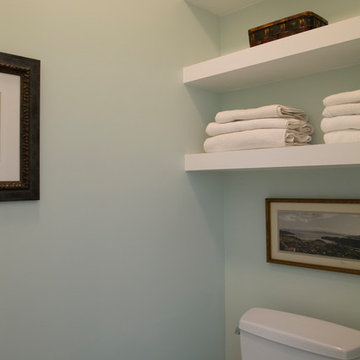
Marilyn Peryer Style House Photography
This is an example of a large transitional master bathroom in Raleigh with light wood cabinets, a drop-in tub, a two-piece toilet, porcelain tile, green walls, porcelain floors, an undermount sink, granite benchtops, shaker cabinets, a corner shower, beige tile, beige floor, a hinged shower door and green benchtops.
This is an example of a large transitional master bathroom in Raleigh with light wood cabinets, a drop-in tub, a two-piece toilet, porcelain tile, green walls, porcelain floors, an undermount sink, granite benchtops, shaker cabinets, a corner shower, beige tile, beige floor, a hinged shower door and green benchtops.
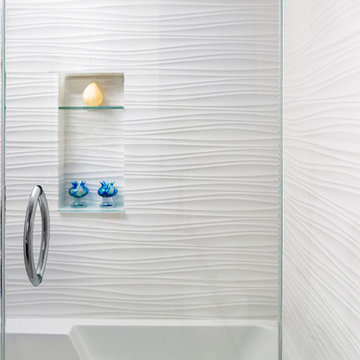
Wave tile shower surround with custom glass gradient glass detail.
Kate Falconer Photography
Mid-sized beach style bathroom in Other with blue cabinets, an alcove tub, a shower/bathtub combo, a one-piece toilet, blue tile, glass tile, white walls, ceramic floors, an undermount sink and engineered quartz benchtops.
Mid-sized beach style bathroom in Other with blue cabinets, an alcove tub, a shower/bathtub combo, a one-piece toilet, blue tile, glass tile, white walls, ceramic floors, an undermount sink and engineered quartz benchtops.
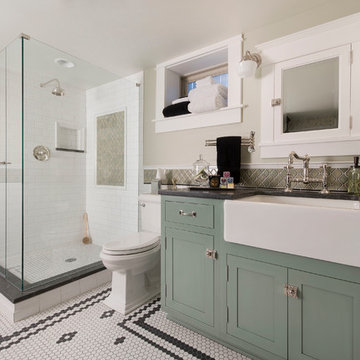
The basement batthroom is bright and open. There is plenty of room for the laundry facilities and additional cabinetry.
Photo of a large traditional bathroom in Denver with a corner shower, beige walls, a vessel sink, shaker cabinets and green cabinets.
Photo of a large traditional bathroom in Denver with a corner shower, beige walls, a vessel sink, shaker cabinets and green cabinets.
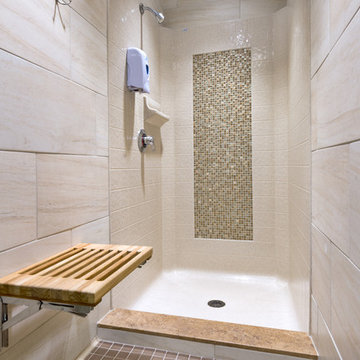
https://bestbath.com/products/showers/
Bestbath low threshold shower faux tile shower drop in shower
walk in shower base
walk in shower pan
walk in shower
walk in shower installation instructions
handicap walk in showers
walk in shower base sizes
water stopper for walk in shower
ada walk in shower kits
walk in shower kits
ada walk in shower kits
one piece fiberglass walk in shower
shower bases for walk in showers
ada walk in shower
walk in shower with seat
walk in shower stalls
walk in shower base pan
best walk in shower kits
best quality walk in shower enclosures
ada walk in shower
walk in shower for disabled person
fiberglass walk in shower
fiberglass walk in shower
walk in shower sizes
walk in shower enclosure ideas
how to build a walk in shower from scratch
walk in shower base kit
best walk in shower enclosures
walk in shower door width
types of walk in showers
tub to walk in shower
how to build a shower base for walk in shower
walk in shower designs
american standard walk in shower
fancy walk in showers
fiberglass walk in shower ideas
shower curtain length for walk in shower
tub to walk in shower conversion kit
walk in shower walls
walk in shower and bath
prefab walk in shower
how to change a tub into a walk in shower
awesome walk in showers
standard walk in shower size
curbless walk in shower
walk in shower with window
walk in shower with tub inside
walk in shower bathroom designs
walk in shower dimensions
remove tub install walk in shower
one piece walk in shower
small walk in shower enclosures
walk in showers canada
how to build a walk in shower pan
framing a walk in shower
how do you build a walk in shower
installing a walk in shower floor
tile walk in shower kits
walk in shower base construction
pictures of ceramic tile walk in showers
how to tile a walk in shower video
walk in shower combo
walk in shower design dimensions
walk in shower drain
60 inch walk in shower kits
walk in shower with seat designs
walk in shower remodel pictures
30x60 walk in shower
beautiful walk in showers
walk in showers for elderly prices
small walk in shower remodel ideas
pictures of walk in showers
walk in showers for seniors
tile walk in shower
buy walk in shower
standard walk in shower dimensions
large walk in shower ideas
manhattan walk in shower enclosures
bathtub size walk in shower
walk in shower definition
walk in shower size requirements
walk in shower width
no curb walk in shower
what is a walk in shower
walk in shower floor
one piece walk in shower units
building a walk in shower
walk in shower installation
images of bathrooms with walk in showers
walk in shower enclosures with seat
walk in shower units for sale
houzz walk in shower
small bathroom with tub and walk in shower
large walk in showers with seats
walk in shower designs with bench
walk in shower with bench
best walk in shower tray
diy walk in shower pan
walk in shower accessories
walk in shower units for disabled
walk in shower ideas for elderly
hotels with walk in showers near me
cheap walk in showers
luxury walk in shower designs
walk in shower drain location
ideas walk in shower enclosure
walk in shower base for tile
building a walk in shower pan
cheap walk in shower enclosures
how to fit a walk in shower
walk in shower units with seat
disabled walk in shower enclosures
5 walk in shower
walk in shower bath
walk in shower vs bathtub
how to build a walk in shower base
seats for walk in showers
large walk in shower designs
walk in shower construction
walk in shower insert
how to walk in shower
how to put in a walk in shower
walk in shower and bath combinations
walk in shower pan kit
walk in shower ideas with seat
walk in shower tub insert
walk in shower price comparison
custom walk in shower
walk in shower drain install
how to clean a walk in shower
american standard walk in shower with seat
walk in showers for mobile homes
shower walk in tub combo
small walk in shower designs
corner walk in shower ideas
large walk in shower enclosures
replace tub with walk in shower
high end walk in showers
corner walk in shower
walk in shower with tub combo
walk in shower with tub combo
walk in shower stall with seat
best shower curtain for walk in shower
large walk in shower units
custom walk in shower ideas
walk in shower picture gallery
how to make a tiled walk in shower
open walk in shower
walk in shower prices
walk in shower options
walk in showers for sale
how to build a walk in shower
walk in shower tub for seniors
modern walk in shower
shower curtain for walk in shower
walk in shower with tub in front
walk in shower with bench seat
walk in shower surround
bathroom walk in shower tile
walk in shower curtain
walk in shower floor construction
shower curtain ideas for walk in showers
walk in shower materials
small walk in shower kits
grab bar placement in walk in shower
cool walk in showers
corner walk in shower designs
how to install a walk in shower
walk in shower stalls designs
walk in shower plans and specs
walk in shower stall ideas
best walk in showers
best walk in shower for elderly
bathroom with walk in showers ideas
walk in shower without door dimensions
walk in shower reviews
roll in shower vs walk in shower
walk in shower remodel ideas
cheap walk in shower kits
bathroom remodel ideas walk in shower
modern walk in shower designs
walk in shower units
pictures of walk in showers with seats
ada walk in shower dimensions
walk in shower curtain liner
how big is a walk in shower
walk in shower kits with seat
remove tub and install walk in shower
walk in shower floor ideas
walk in shower handicap accessible
5 foot walk in shower
best walk in shower designs
walk in showers with seats cost
walk in shower water barrier
fiberglass walk in shower units
cool walk in shower ideas
walk in shower bath with seat
pictures of bathrooms with walk in showers
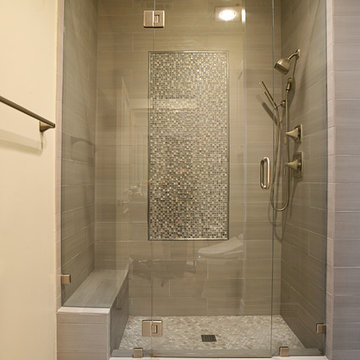
This is an example of a mid-sized transitional master bathroom in Dallas with an alcove shower, multi-coloured tile, mosaic tile, beige walls and plywood floors.
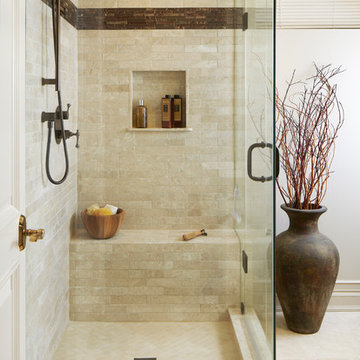
kwestimages.com
Inspiration for a transitional bathroom in Toronto with a corner shower, beige tile, a niche and a shower seat.
Inspiration for a transitional bathroom in Toronto with a corner shower, beige tile, a niche and a shower seat.
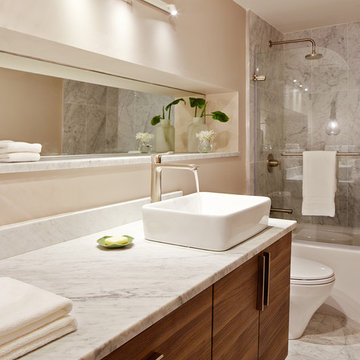
Brad Knipstein
Photo of a mid-sized contemporary master bathroom in San Francisco with a vessel sink, flat-panel cabinets, dark wood cabinets, marble benchtops, an alcove tub, a shower/bathtub combo, a one-piece toilet, stone tile, beige walls, marble floors and white tile.
Photo of a mid-sized contemporary master bathroom in San Francisco with a vessel sink, flat-panel cabinets, dark wood cabinets, marble benchtops, an alcove tub, a shower/bathtub combo, a one-piece toilet, stone tile, beige walls, marble floors and white tile.
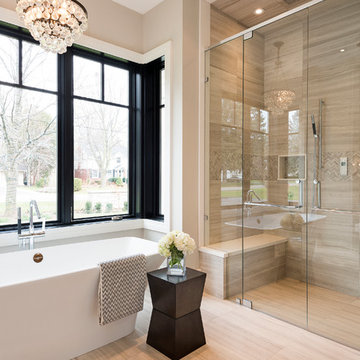
Ryan Fung Photography
Design ideas for a large transitional master bathroom in Toronto with a freestanding tub, a double shower, porcelain floors, beige tile, beige walls and limestone.
Design ideas for a large transitional master bathroom in Toronto with a freestanding tub, a double shower, porcelain floors, beige tile, beige walls and limestone.
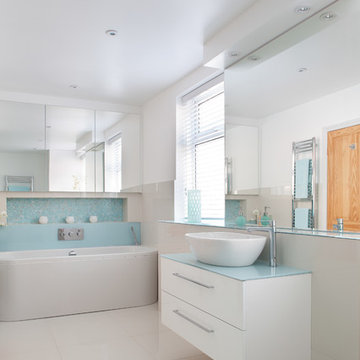
Paul Craig - www.pcraig.co.uk
Photo of a mid-sized contemporary bathroom in Other with a vessel sink, glass benchtops, a freestanding tub, a wall-mount toilet, white tile, blue tile, porcelain floors, flat-panel cabinets, white cabinets, white walls and blue benchtops.
Photo of a mid-sized contemporary bathroom in Other with a vessel sink, glass benchtops, a freestanding tub, a wall-mount toilet, white tile, blue tile, porcelain floors, flat-panel cabinets, white cabinets, white walls and blue benchtops.
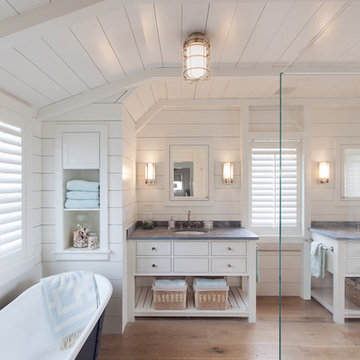
Nantucket Architectural Photography
Inspiration for a large beach style master bathroom in Boston with white cabinets, granite benchtops, a freestanding tub, a corner shower, white tile, ceramic tile, white walls, light hardwood floors, an undermount sink and flat-panel cabinets.
Inspiration for a large beach style master bathroom in Boston with white cabinets, granite benchtops, a freestanding tub, a corner shower, white tile, ceramic tile, white walls, light hardwood floors, an undermount sink and flat-panel cabinets.
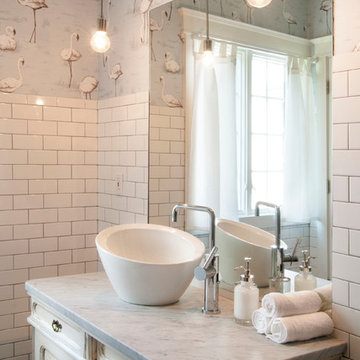
Adrienne DeRosa © 2014 Houzz Inc.
One of the most recent renovations is the guest bathroom, located on the first floor. Complete with a standing shower, the room successfully incorporates elements of various styles toward a harmonious end.
The vanity was a cabinet from Arhaus Furniture that was used for a store staging. Raymond and Jennifer purchased the marble top and put it on themselves. Jennifer had the lighting made by a husband-and-wife team that she found on Instagram. "Because social media is a great tool, it is also helpful to support small businesses. With just a little hash tagging and the right people to follow, you can find the most amazing things," she says.
Lighting: Triple 7 Recycled Co.; sink & taps: Kohler
Photo: Adrienne DeRosa © 2014 Houzz
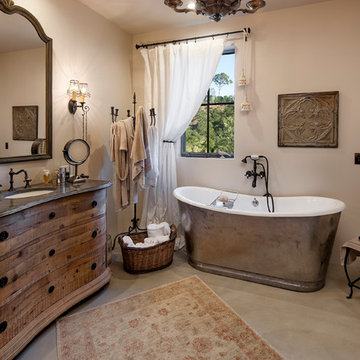
Bathroom.
Country master bathroom in Santa Barbara with an undermount sink, medium wood cabinets, a freestanding tub, beige walls, concrete floors and flat-panel cabinets.
Country master bathroom in Santa Barbara with an undermount sink, medium wood cabinets, a freestanding tub, beige walls, concrete floors and flat-panel cabinets.
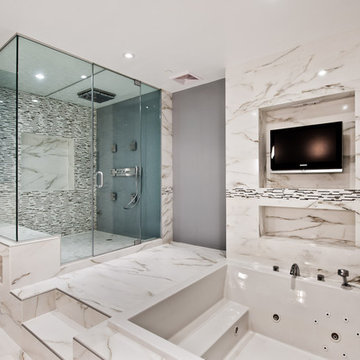
Bathroom remodeling ideas
Inspiration for a modern bathroom in DC Metro with a hot tub.
Inspiration for a modern bathroom in DC Metro with a hot tub.
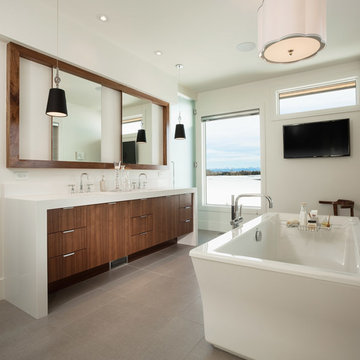
Floating, black walnut Brandy-stained cabinetry hosts waterfall-edge quartzite natural stone surfaces that surround dual undermount vanities. Warmed porcelain tile floors border the freestanding soaker bath with floor-mounted chrome fixtures. Acid-etched shower and water closet doors offer a discreet and symmetrical balance of enclosures.
Beige Bathroom Design Ideas
7