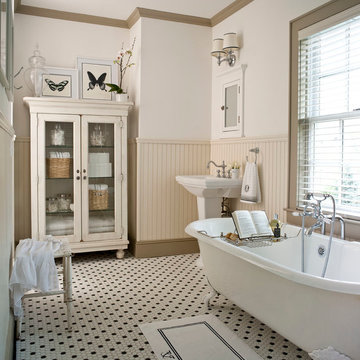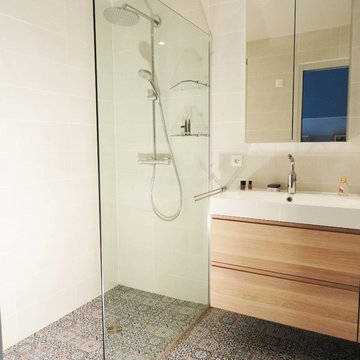Beige Bathroom Design Ideas
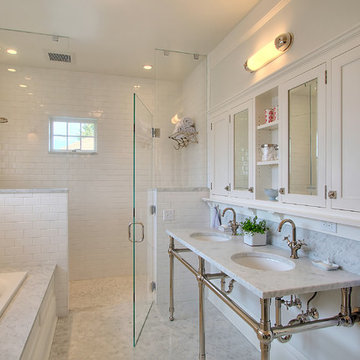
JAS Design-Build
Traditional bathroom in Seattle with an undermount sink and marble floors.
Traditional bathroom in Seattle with an undermount sink and marble floors.
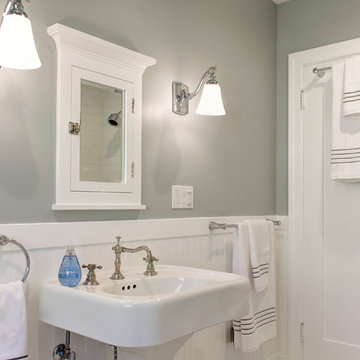
This 1927 Spanish Colonial home was in dire need of an upgraded Master bathroom. We completely gutted the bathroom and re-framed the floor because the house had settled over time. The client selected hand crafted 3x6 white tile and we installed them over a full mortar bed in a Subway pattern. We reused the original pedestal sink and tub, but had the tub re-glazed. The shower rod is also original, but we had it dipped in Polish Chrome. We added two wall sconces and a store bought medicine cabinet.
Photos by Jessica Abler, Los Angeles, CA
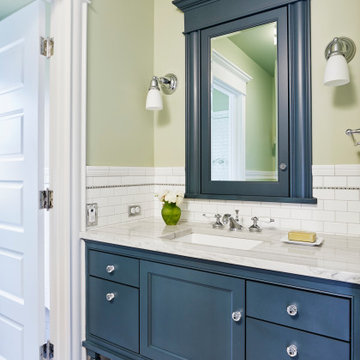
Arts and crafts bathroom in Minneapolis with blue cabinets, white tile, subway tile, green walls, mosaic tile floors, an undermount sink, grey floor, grey benchtops and recessed-panel cabinets.
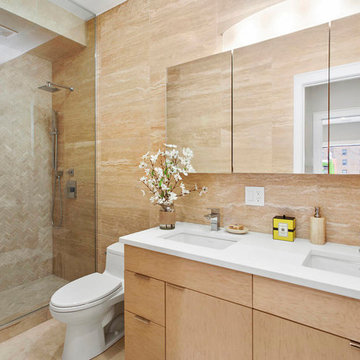
Inspiration for a mid-sized modern 3/4 bathroom in New York with flat-panel cabinets, light wood cabinets, an alcove shower, a one-piece toilet, beige tile, multi-coloured tile, ceramic tile, beige walls, ceramic floors, an undermount sink, quartzite benchtops, beige floor and an open shower.
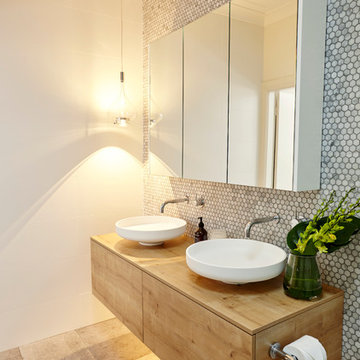
Photography by Jason Denton
Photo of a mid-sized contemporary master bathroom in Sydney with a vessel sink, medium wood cabinets, mosaic tile, a one-piece toilet, gray tile, white walls, ceramic floors, wood benchtops, flat-panel cabinets, an alcove shower, an open shower and brown benchtops.
Photo of a mid-sized contemporary master bathroom in Sydney with a vessel sink, medium wood cabinets, mosaic tile, a one-piece toilet, gray tile, white walls, ceramic floors, wood benchtops, flat-panel cabinets, an alcove shower, an open shower and brown benchtops.
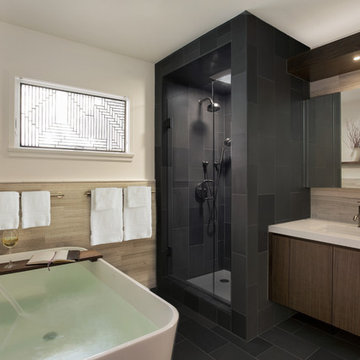
Design ideas for a contemporary bathroom in Boston with flat-panel cabinets, dark wood cabinets, a freestanding tub, an alcove shower and beige tile.
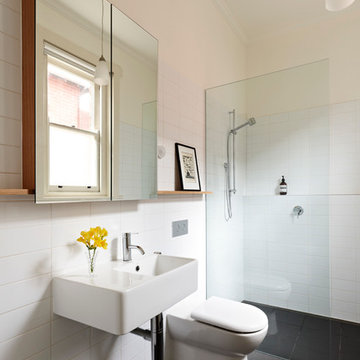
Photo of a modern bathroom in Melbourne with a curbless shower and a wall-mount sink.
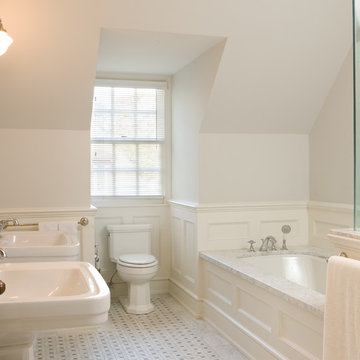
Bathroom with mosaic tile floor
Photo of a traditional bathroom in Toronto with a pedestal sink.
Photo of a traditional bathroom in Toronto with a pedestal sink.
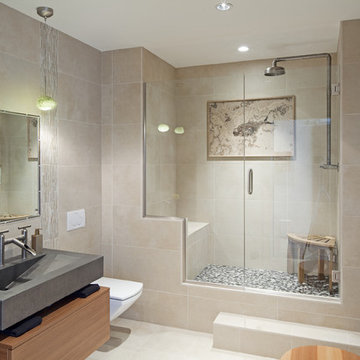
Photo of a contemporary bathroom in Denver with an integrated sink and an alcove shower.
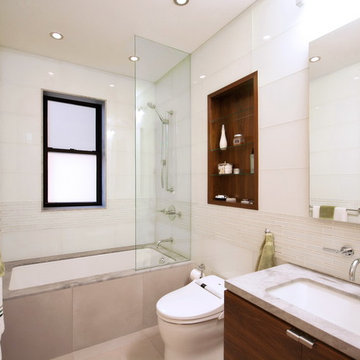
The owners of this prewar apartment on the Upper West Side of Manhattan wanted to combine two dark and tightly configured units into a single unified space. StudioLAB was challenged with the task of converting the existing arrangement into a large open three bedroom residence. The previous configuration of bedrooms along the Southern window wall resulted in very little sunlight reaching the public spaces. Breaking the norm of the traditional building layout, the bedrooms were moved to the West wall of the combined unit, while the existing internally held Living Room and Kitchen were moved towards the large South facing windows, resulting in a flood of natural sunlight. Wide-plank grey-washed walnut flooring was applied throughout the apartment to maximize light infiltration. A concrete office cube was designed with the supplementary space which features walnut flooring wrapping up the walls and ceiling. Two large sliding Starphire acid-etched glass doors close the space off to create privacy when screening a movie. High gloss white lacquer millwork built throughout the apartment allows for ample storage. LED Cove lighting was utilized throughout the main living areas to provide a bright wash of indirect illumination and to separate programmatic spaces visually without the use of physical light consuming partitions. Custom floor to ceiling Ash wood veneered doors accentuate the height of doorways and blur room thresholds. The master suite features a walk-in-closet, a large bathroom with radiant heated floors and a custom steam shower. An integrated Vantage Smart Home System was installed to control the AV, HVAC, lighting and solar shades using iPads.
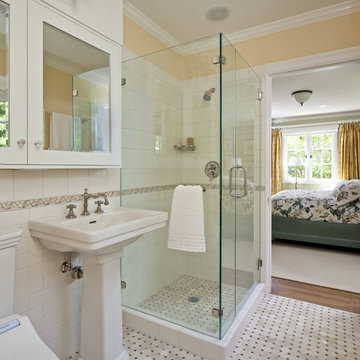
Laundry. Undercoutner laundry. corian. Laundry Room. Bay window. Buil-in bench. Window seat. Jack & Jill Bath. Pass through bath. Bedroom. Green. Pink. Yellow. Wallpaper. Romantic. Vintage. Restoration. Marble. Jakarta Pink Marble. subway Tile. Wainscot. Grab Bar. Framless shower enclosure. Edwardian. Edwardian Faucet. Rohl. Shower basket. Pedestal sink. Shower Pan. Onyx tile. Medicine cabinet. Fireplace. Window treatments. Gas insert fireplace. Plaster.
Photography by Scott Hargis
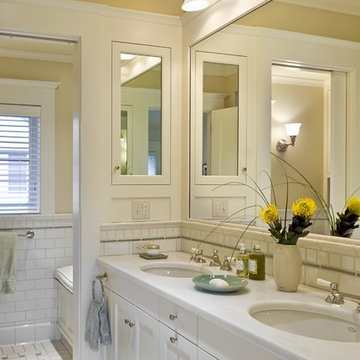
Rob Karosis Photography
www.robkarosis.com
Inspiration for a traditional bathroom in Burlington with an undermount sink, recessed-panel cabinets, white cabinets, white tile and subway tile.
Inspiration for a traditional bathroom in Burlington with an undermount sink, recessed-panel cabinets, white cabinets, white tile and subway tile.
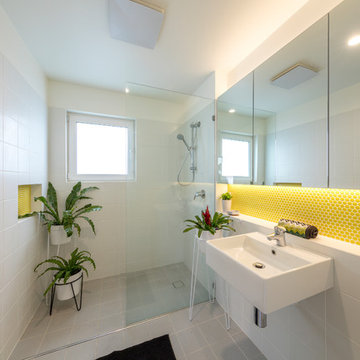
Ben Wrigley
Photo of a small contemporary bathroom in Canberra - Queanbeyan with a curbless shower, yellow tile, ceramic tile, white walls, cement tiles, a wall-mount sink, grey floor and an open shower.
Photo of a small contemporary bathroom in Canberra - Queanbeyan with a curbless shower, yellow tile, ceramic tile, white walls, cement tiles, a wall-mount sink, grey floor and an open shower.
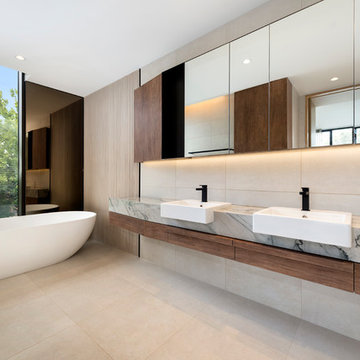
Paul West
Modern master bathroom in Melbourne with flat-panel cabinets, medium wood cabinets, a freestanding tub, beige tile, a vessel sink, beige floor and grey benchtops.
Modern master bathroom in Melbourne with flat-panel cabinets, medium wood cabinets, a freestanding tub, beige tile, a vessel sink, beige floor and grey benchtops.
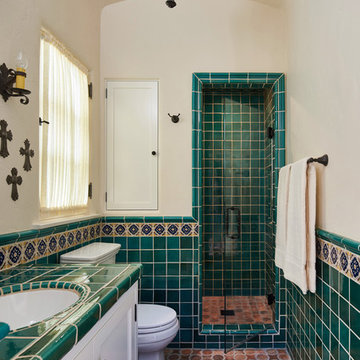
Guest bathroom
This is an example of a mid-sized mediterranean 3/4 bathroom in Los Angeles with shaker cabinets, white cabinets, an alcove shower, green tile, multi-coloured tile, beige walls, terra-cotta floors, an undermount sink, tile benchtops, a hinged shower door and green benchtops.
This is an example of a mid-sized mediterranean 3/4 bathroom in Los Angeles with shaker cabinets, white cabinets, an alcove shower, green tile, multi-coloured tile, beige walls, terra-cotta floors, an undermount sink, tile benchtops, a hinged shower door and green benchtops.
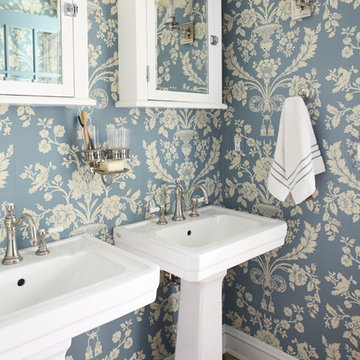
Wallpaper and Checkerboard Floor Pattern Master Bath
Photo of a mid-sized traditional master bathroom in Other with a pedestal sink, blue walls, dark hardwood floors and white cabinets.
Photo of a mid-sized traditional master bathroom in Other with a pedestal sink, blue walls, dark hardwood floors and white cabinets.
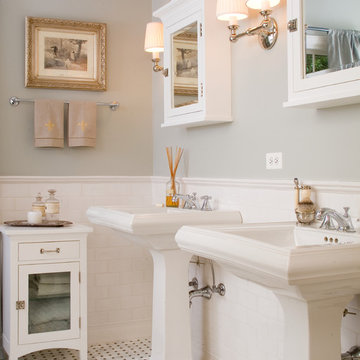
Design ideas for a traditional bathroom in Chicago with a pedestal sink, white cabinets and white tile.
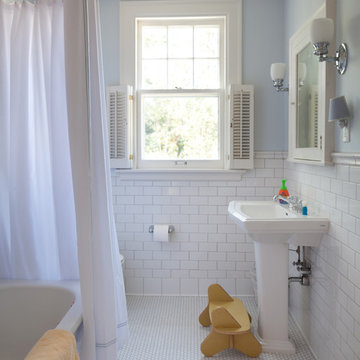
This formidable turn-of-the-century home sits on a large lot overlooking a prominent lake in Minneapolis. The architecturally significant home was altered to create a connected kitchen/family space, an informal powder room, mudroom, and functional connection to the garage. Additionally, the kitchen and children’s bath were renovated and a new nursery was created. A new home gym, complete with an indoor resistance pool, now occupies a portion of the home’s lower level space.
Troy Thies Photography - Joe Metzler, SALA Architects
Beige Bathroom Design Ideas
1


