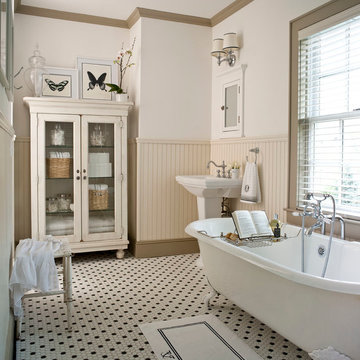Beige Bathroom Design Ideas with a Pedestal Sink
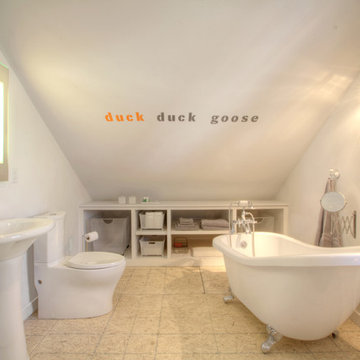
Bonus Room Bathroom shares open space with Loft Bedroom - Interior Architecture: HAUS | Architecture + BRUSFO - Construction Management: WERK | Build - Photo: HAUS | Architecture
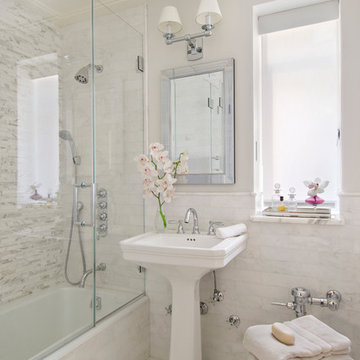
My team took a fresh approach to traditional style in this home. Inspired by fresh cut blossoms and a crisp palette, we transformed the space with airy elegance. Exquisite natural stones and antique silhouettes coupled with chalky white hues created an understated elegance as romantic as a love poem.
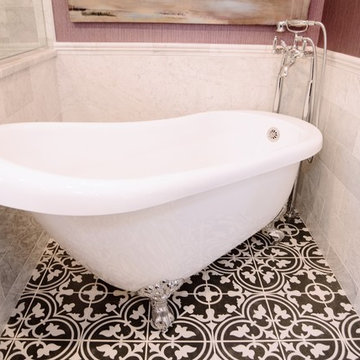
PB Teen bedroom, featuring Coco Crystal large pendant chandelier, Wayfair leaning mirrors, Restoration Hardware and Wisteria Peony wall art. Bathroom features Cambridge plumbing and claw foot slipper cooking bathtub, Ferguson plumbing fixtures, 4-panel frosted glass bard door, and magnolia weave white carrerrea marble floor and wall tile.
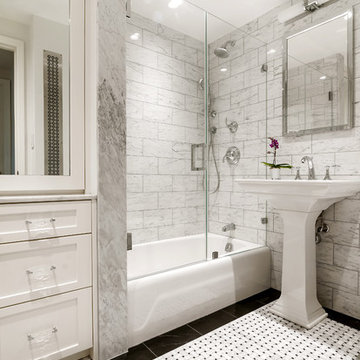
Photo of a traditional bathroom in New York City using Carrara marble tiles and Carrara and Nero Marquina basket weave floor and border.
Photo: Elizabeth DooleyElizabeth Dooley
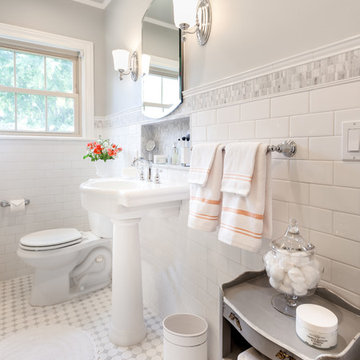
Photography by:
Connie Anderson Photography
Design ideas for a small traditional 3/4 bathroom in Houston with a pedestal sink, marble benchtops, a one-piece toilet, white tile, subway tile, grey walls, mosaic tile floors, glass-front cabinets, white cabinets, an open shower, white floor and a shower curtain.
Design ideas for a small traditional 3/4 bathroom in Houston with a pedestal sink, marble benchtops, a one-piece toilet, white tile, subway tile, grey walls, mosaic tile floors, glass-front cabinets, white cabinets, an open shower, white floor and a shower curtain.
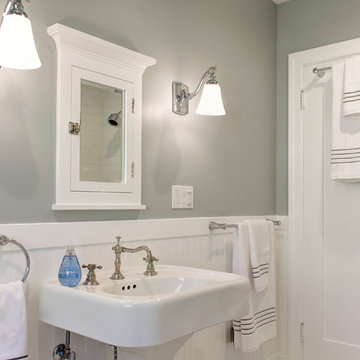
This 1927 Spanish Colonial home was in dire need of an upgraded Master bathroom. We completely gutted the bathroom and re-framed the floor because the house had settled over time. The client selected hand crafted 3x6 white tile and we installed them over a full mortar bed in a Subway pattern. We reused the original pedestal sink and tub, but had the tub re-glazed. The shower rod is also original, but we had it dipped in Polish Chrome. We added two wall sconces and a store bought medicine cabinet.
Photos by Jessica Abler, Los Angeles, CA

Victorian Style Bathroom in Horsham, West Sussex
In the peaceful village of Warnham, West Sussex, bathroom designer George Harvey has created a fantastic Victorian style bathroom space, playing homage to this characterful house.
Making the most of present-day, Victorian Style bathroom furnishings was the brief for this project, with this client opting to maintain the theme of the house throughout this bathroom space. The design of this project is minimal with white and black used throughout to build on this theme, with present day technologies and innovation used to give the client a well-functioning bathroom space.
To create this space designer George has used bathroom suppliers Burlington and Crosswater, with traditional options from each utilised to bring the classic black and white contrast desired by the client. In an additional modern twist, a HiB illuminating mirror has been included – incorporating a present-day innovation into this timeless bathroom space.
Bathroom Accessories
One of the key design elements of this project is the contrast between black and white and balancing this delicately throughout the bathroom space. With the client not opting for any bathroom furniture space, George has done well to incorporate traditional Victorian accessories across the room. Repositioned and refitted by our installation team, this client has re-used their own bath for this space as it not only suits this space to a tee but fits perfectly as a focal centrepiece to this bathroom.
A generously sized Crosswater Clear6 shower enclosure has been fitted in the corner of this bathroom, with a sliding door mechanism used for access and Crosswater’s Matt Black frame option utilised in a contemporary Victorian twist. Distinctive Burlington ceramics have been used in the form of pedestal sink and close coupled W/C, bringing a traditional element to these essential bathroom pieces.
Bathroom Features
Traditional Burlington Brassware features everywhere in this bathroom, either in the form of the Walnut finished Kensington range or Chrome and Black Trent brassware. Walnut pillar taps, bath filler and handset bring warmth to the space with Chrome and Black shower valve and handset contributing to the Victorian feel of this space. Above the basin area sits a modern HiB Solstice mirror with integrated demisting technology, ambient lighting and customisable illumination. This HiB mirror also nicely balances a modern inclusion with the traditional space through the selection of a Matt Black finish.
Along with the bathroom fitting, plumbing and electrics, our installation team also undertook a full tiling of this bathroom space. Gloss White wall tiles have been used as a base for Victorian features while the floor makes decorative use of Black and White Petal patterned tiling with an in keeping black border tile. As part of the installation our team have also concealed all pipework for a minimal feel.
Our Bathroom Design & Installation Service
With any bathroom redesign several trades are needed to ensure a great finish across every element of your space. Our installation team has undertaken a full bathroom fitting, electrics, plumbing and tiling work across this project with our project management team organising the entire works. Not only is this bathroom a great installation, designer George has created a fantastic space that is tailored and well-suited to this Victorian Warnham home.
If this project has inspired your next bathroom project, then speak to one of our experienced designers about it.
Call a showroom or use our online appointment form to book your free design & quote.
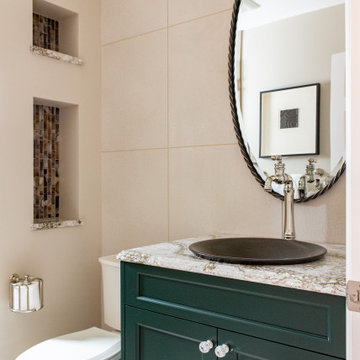
Inspiration for a small transitional 3/4 bathroom in Seattle with recessed-panel cabinets, green cabinets, multi-coloured tile, glass tile, beige walls, a pedestal sink, marble benchtops, beige floor, a hinged shower door, brown benchtops, an alcove tub and an alcove shower.
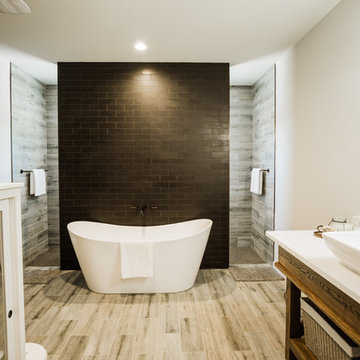
Design ideas for a mid-sized country master bathroom in Austin with furniture-like cabinets, brown cabinets, a freestanding tub, an open shower, a one-piece toilet, black tile, ceramic tile, grey walls, ceramic floors, a pedestal sink, engineered quartz benchtops, white floor, an open shower and white benchtops.
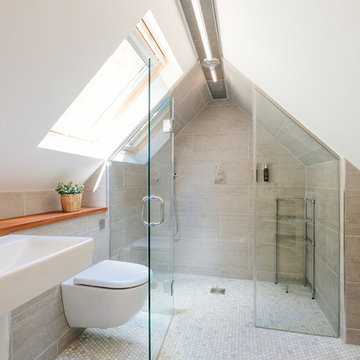
Design ideas for a country bathroom in Cornwall with beige tile, mosaic tile floors, a pedestal sink, grey floor and a hinged shower door.
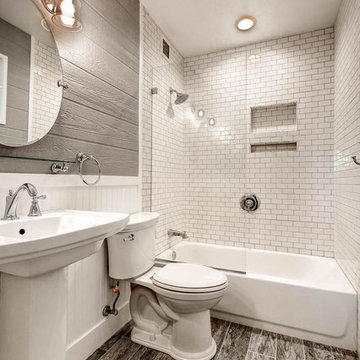
Photo of a small country master bathroom in Phoenix with an alcove tub, a shower/bathtub combo, a two-piece toilet, gray tile, porcelain tile, grey walls, porcelain floors, a pedestal sink, grey floor and an open shower.
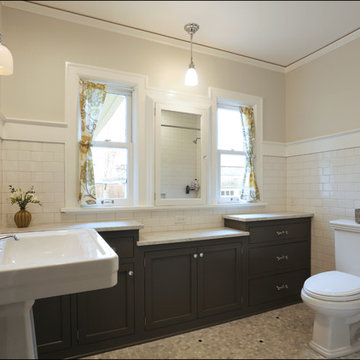
The bathroom was transformed into a bright and airy space, complete with custom cabinetry.
Inspiration for a mid-sized traditional 3/4 bathroom in Portland with white tile, ceramic tile, beige walls, a pedestal sink, marble floors, marble benchtops, recessed-panel cabinets, brown cabinets, grey floor, white benchtops, a single vanity and a built-in vanity.
Inspiration for a mid-sized traditional 3/4 bathroom in Portland with white tile, ceramic tile, beige walls, a pedestal sink, marble floors, marble benchtops, recessed-panel cabinets, brown cabinets, grey floor, white benchtops, a single vanity and a built-in vanity.
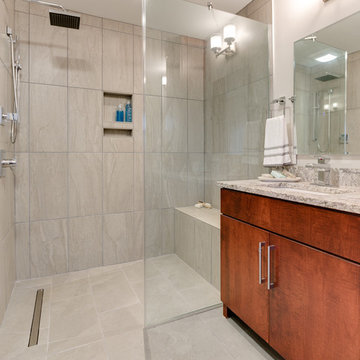
This is an example of a mid-sized contemporary master wet room bathroom in Columbus with flat-panel cabinets, medium wood cabinets, an undermount tub, a two-piece toilet, beige tile, gray tile, stone tile, white walls, light hardwood floors, a pedestal sink and granite benchtops.
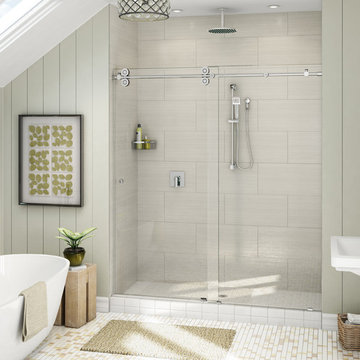
This is an example of a small country master bathroom in Orange County with a pedestal sink, light wood cabinets, a freestanding tub, an open shower, beige tile, green walls and porcelain floors.
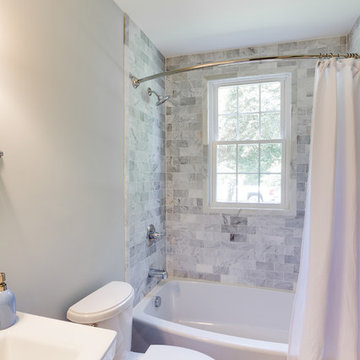
Photo Credit: Mick Anders
This is an example of a small traditional bathroom in Richmond with a pedestal sink, an alcove tub, a shower/bathtub combo, a two-piece toilet, grey walls and mosaic tile floors.
This is an example of a small traditional bathroom in Richmond with a pedestal sink, an alcove tub, a shower/bathtub combo, a two-piece toilet, grey walls and mosaic tile floors.
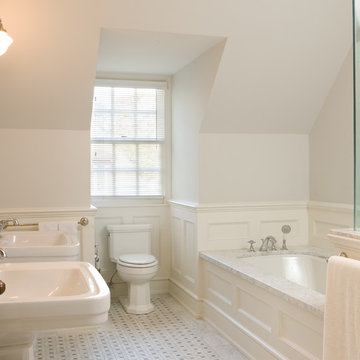
Bathroom with mosaic tile floor
Photo of a traditional bathroom in Toronto with a pedestal sink.
Photo of a traditional bathroom in Toronto with a pedestal sink.
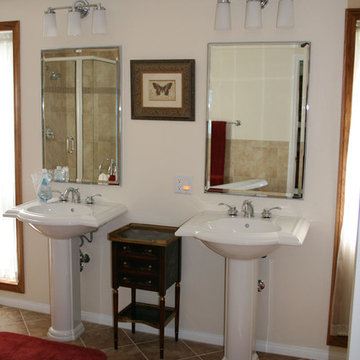
Traditional style bathroom features dual white pedestal sinks, wall-mounted beveled mirrors and large diagonal pattern floor tile.
This is an example of a traditional bathroom in Los Angeles with a pedestal sink, beige tile and beige walls.
This is an example of a traditional bathroom in Los Angeles with a pedestal sink, beige tile and beige walls.
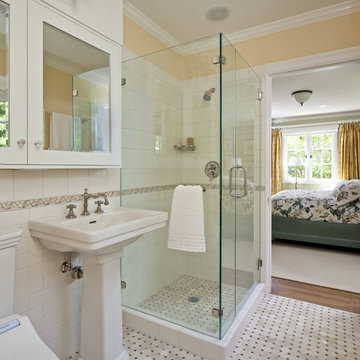
Laundry. Undercoutner laundry. corian. Laundry Room. Bay window. Buil-in bench. Window seat. Jack & Jill Bath. Pass through bath. Bedroom. Green. Pink. Yellow. Wallpaper. Romantic. Vintage. Restoration. Marble. Jakarta Pink Marble. subway Tile. Wainscot. Grab Bar. Framless shower enclosure. Edwardian. Edwardian Faucet. Rohl. Shower basket. Pedestal sink. Shower Pan. Onyx tile. Medicine cabinet. Fireplace. Window treatments. Gas insert fireplace. Plaster.
Photography by Scott Hargis
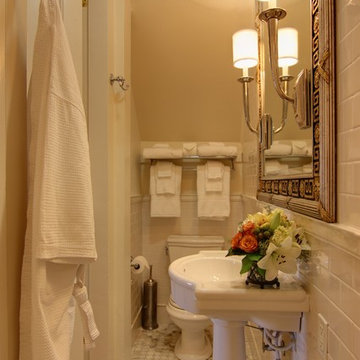
Former closet converted to ensuite bathroom.
Photo of a mid-sized traditional 3/4 bathroom in New Orleans with subway tile, white tile, white walls, mosaic tile floors, a pedestal sink and solid surface benchtops.
Photo of a mid-sized traditional 3/4 bathroom in New Orleans with subway tile, white tile, white walls, mosaic tile floors, a pedestal sink and solid surface benchtops.
Beige Bathroom Design Ideas with a Pedestal Sink
1
