Beige Bathroom Design Ideas with Blue Tile
Refine by:
Budget
Sort by:Popular Today
1 - 20 of 2,066 photos

Mid century modern bathroom. Calm Bathroom vibes. Bold but understated. Black fixtures. Freestanding vanity.
Bold flooring.
Midcentury bathroom in Salt Lake City with flat-panel cabinets, light wood cabinets, an alcove tub, an alcove shower, a one-piece toilet, blue tile, porcelain tile, porcelain floors, an undermount sink, engineered quartz benchtops, multi-coloured floor, a sliding shower screen, white benchtops, a niche, a single vanity and a freestanding vanity.
Midcentury bathroom in Salt Lake City with flat-panel cabinets, light wood cabinets, an alcove tub, an alcove shower, a one-piece toilet, blue tile, porcelain tile, porcelain floors, an undermount sink, engineered quartz benchtops, multi-coloured floor, a sliding shower screen, white benchtops, a niche, a single vanity and a freestanding vanity.
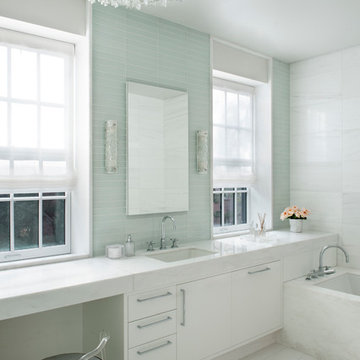
Located in stylish Chelsea, this updated five-floor townhouse incorporates both a bold, modern aesthetic and sophisticated, polished taste. Palettes range from vibrant and playful colors in the family and kids’ spaces to softer, rich tones in the master bedroom and formal dining room. DHD interiors embraced the client’s adventurous taste, incorporating dynamic prints and striking wallpaper into each room, and a stunning floor-to-floor stair runner. Lighting became one of the most crucial elements as well, as ornate vintage fixtures and eye-catching sconces are featured throughout the home.
Photography: Emily Andrews
Architect: Robert Young Architecture
3 Bedrooms / 4,000 Square Feet
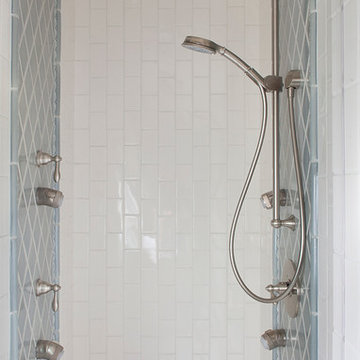
Eric Rorer Photography
Design ideas for a small traditional master bathroom in San Francisco with an alcove shower, blue tile, ceramic tile and ceramic floors.
Design ideas for a small traditional master bathroom in San Francisco with an alcove shower, blue tile, ceramic tile and ceramic floors.
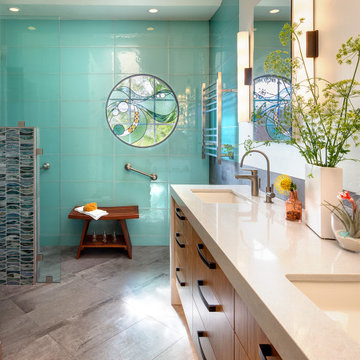
These clients have a high sense of design and have always built their own homes. They just downsized into a typical town home and needed this new space to stand out but also be accommodating of aging in place. The client, Jim, has a handful of challenges ahead of him with dealing with Parkinson and all of it symptoms. We optimized the shower, enlarging it by eliminating the tub and not using a shower door. We were able to do a curbless shower, reducing the likelihood of falling. We used larger tiles in the bathroom and shower but added the anti slip porcelain. I included a built-in seat in the shower and a stand-alone bench on the other side. We used a separate hand shower and easy to grab handles.
A natural palette peppered with some aqua and green breathes fresh, new life into a re-imagined UTC town home. Choosing materials and finishes that have higher contrast helps make the change from flooring to wall, as well as cabinet to counter, more obvious. Large glass wall tiles make the bathroom seem much larger. A flush installation of drywall to tile is easy on the eye while showing the attention to detail.
A modern custom floating vanity allows for walker wheels if needed. Personal touches like adding a filter faucet at the sink makes his trips to take medicine a bit easier.
One of my favorite things in design for any project is lighting. Not only can lighting add to the look and feel of the space, but it can also create a safer environment. Installing different types of lighting, including scones on either side of the mirror, recessed can lights both inside and outside of the shower, and LED strip lighting under the floating vanity, keep this modern bathroom current and very functional. Because of the skylight and the round window, light is allowed in to play with the different colors in the glass and the shapes around the room, which created a bright and playful bathroom.
It is not often that I get to play with stain-glass, but this existing circular window, that we could NOT change, needed some love. We used a local craftsman that allowed us to design a playful stain-glass piece for the inside of the bathroom window, reminding them of their front door in their custom home years ago.
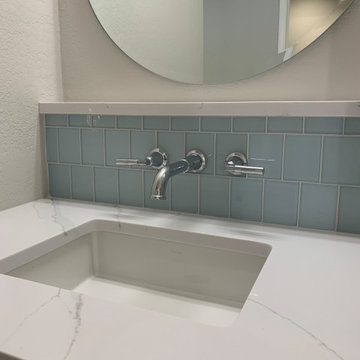
Inspiration for a large transitional master bathroom in Oklahoma City with shaker cabinets, grey cabinets, a curbless shower, blue tile, grey walls, an undermount sink, engineered quartz benchtops, a hinged shower door, white benchtops, a shower seat, a double vanity and a built-in vanity.
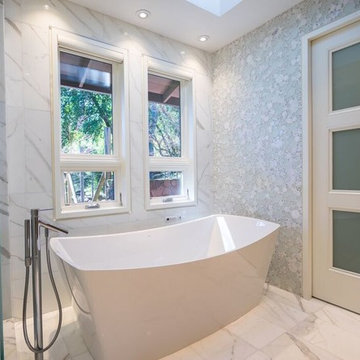
Across the room, a stand-alone tub, naturally lit by the generous skylight overhead. New windows bring more of the outside in.
Inspiration for a large contemporary master bathroom in San Francisco with dark wood cabinets, a freestanding tub, blue tile, gray tile, white tile, pebble tile, white walls, marble floors, a drop-in sink, quartzite benchtops and white floor.
Inspiration for a large contemporary master bathroom in San Francisco with dark wood cabinets, a freestanding tub, blue tile, gray tile, white tile, pebble tile, white walls, marble floors, a drop-in sink, quartzite benchtops and white floor.

Owner's spa-style bathroom with beautiful African Mahogany cabinets
Design ideas for a mid-sized midcentury 3/4 bathroom in Los Angeles with flat-panel cabinets, medium wood cabinets, a corner shower, blue tile, ceramic tile, porcelain floors, an undermount sink, engineered quartz benchtops, white floor, a hinged shower door, white benchtops, a single vanity and a built-in vanity.
Design ideas for a mid-sized midcentury 3/4 bathroom in Los Angeles with flat-panel cabinets, medium wood cabinets, a corner shower, blue tile, ceramic tile, porcelain floors, an undermount sink, engineered quartz benchtops, white floor, a hinged shower door, white benchtops, a single vanity and a built-in vanity.

Guest bath. Floor tile Glazzio Greenwich Hex in Urbanite color. Wall tile Happy Floors Titan 4x12 Aqua color.
Small modern 3/4 bathroom in Tampa with flat-panel cabinets, white cabinets, a curbless shower, a two-piece toilet, blue tile, ceramic tile, white walls, ceramic floors, an undermount sink, engineered quartz benchtops, blue floor, a hinged shower door, white benchtops and a single vanity.
Small modern 3/4 bathroom in Tampa with flat-panel cabinets, white cabinets, a curbless shower, a two-piece toilet, blue tile, ceramic tile, white walls, ceramic floors, an undermount sink, engineered quartz benchtops, blue floor, a hinged shower door, white benchtops and a single vanity.
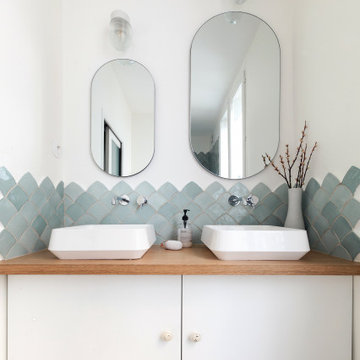
Design ideas for a mid-sized scandinavian bathroom in Paris with blue tile, white walls, a console sink, wood benchtops, grey floor, flat-panel cabinets, white cabinets and a double vanity.
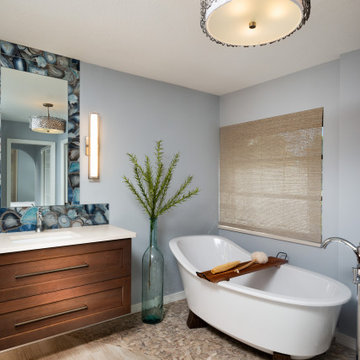
This Master Bathroom remodel included removing a drop in platform tub and in its place a freestanding furniture style tub featured. An organic style was captured through the used of a curved floor line in the tile. The curved line imparts a sene of moevement in the design and flow from water features. The sliced stone used as vertical accent was hand placed by the tile installer to eliminate the tile outlines sometimes seen in lesser quality installations. The agate design glass tiles used as the back splash and mirror surround delight the eye. The warm brown greige cabinetry have custom designed drawer interiors to work around the plumbing underneath. Floating vanities add visual space to the room.
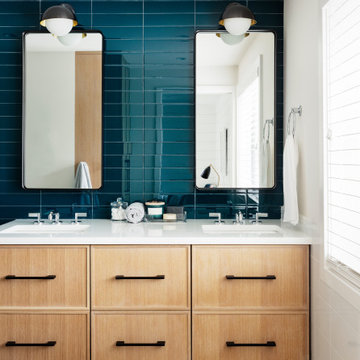
This is an example of a mid-sized contemporary 3/4 bathroom in New York with recessed-panel cabinets, blue tile, glass tile, white walls, porcelain floors, an undermount sink, quartzite benchtops, grey floor, white benchtops and light wood cabinets.
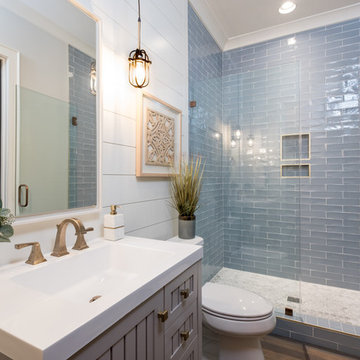
Design ideas for a mid-sized country bathroom in Charlotte with grey cabinets, a two-piece toilet, blue tile, glass tile, beige walls, medium hardwood floors, an undermount sink, brown floor, a hinged shower door, white benchtops and shaker cabinets.
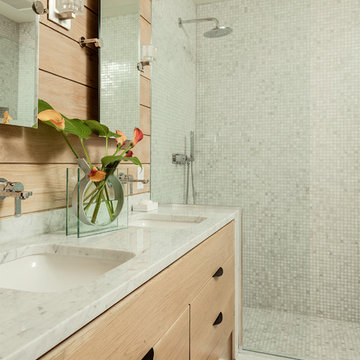
Shower and vanity in master suite. Frameless mirrors side clips, light wood floating vanity with flat-panel drawers and matte black hardware. Double undermount sinks with stone counter. Spacious shower with glass enclosure, rain shower head, hand shower. Floor to ceiling mosaic tiles and mosaic tile floor.
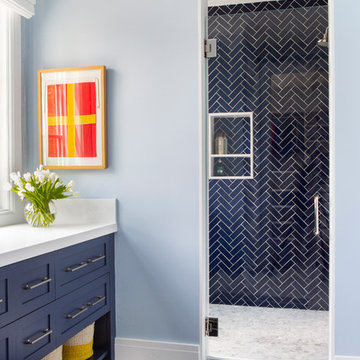
Architectural advisement, Interior Design, Custom Furniture Design & Art Curation by Chango & Co
Photography by Sarah Elliott
See the feature in Rue Magazine
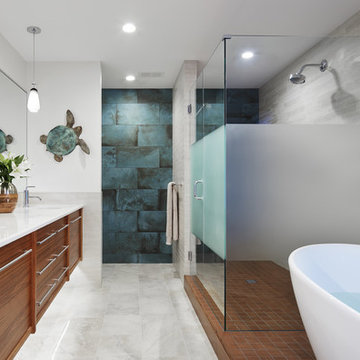
The shower includes dual shower areas, four body spray tiles (two on each side) and a large glass surround keeping the uncluttered theme for the room while still offering privacy with an etched “belly band” around the perimeter. The etching is only on the outside of the glass with the inside being kept smooth for cleaning purposes.
The end result is a bathroom that is luxurious and light, with nothing extraneous to distract the eye. The peaceful and quiet ambiance that the room exudes hit exactly the mark that the clients were looking for.
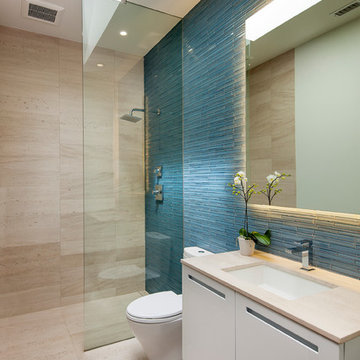
Contemporary bathroom in Los Angeles with flat-panel cabinets, white cabinets, an open shower, blue tile, matchstick tile, an undermount sink and an open shower.
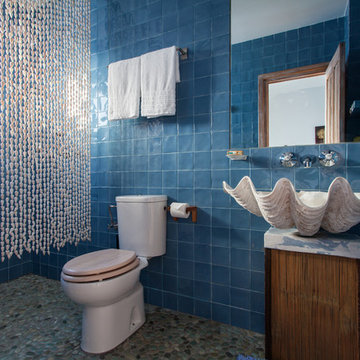
Diseño: Ramón Castellanos. Fot.: Pablo Cousinou
This is an example of a mid-sized tropical 3/4 bathroom in Seville with a vessel sink, a two-piece toilet, blue tile, an open shower, ceramic tile, blue walls, pebble tile floors, marble benchtops, medium wood cabinets, a shower curtain and flat-panel cabinets.
This is an example of a mid-sized tropical 3/4 bathroom in Seville with a vessel sink, a two-piece toilet, blue tile, an open shower, ceramic tile, blue walls, pebble tile floors, marble benchtops, medium wood cabinets, a shower curtain and flat-panel cabinets.
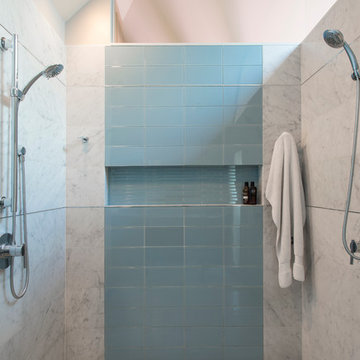
Photo: Michael K. Wilkinson
The large shower has fittings on opposite ends. It has marble walls and floors. Since marble is traditional material, our designer included horizontal bands of thin chrome trim to add a modern touch. Another modern touch? Ice blue glass tile accent. The long drain is modern, and is located to one side so it’s not underfoot.
The reason for the open plan was to maintain natural light throughout the attic. However, the bathroom was a challenge because it has privacy walls. Our designer opted to use continuous clerestory glass panels that wrap around the corner of the bathroom enclosure. These custom glass pieces allow light to flow from the dormers and skylight into the bathroom.
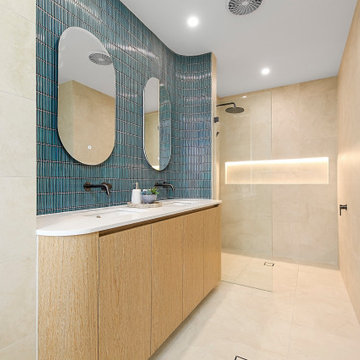
This is an example of a mid-sized bathroom in Sydney with flat-panel cabinets, light wood cabinets, a one-piece toilet, blue tile, ceramic tile, beige walls, ceramic floors, an undermount sink, engineered quartz benchtops, beige floor, an open shower, white benchtops, a double vanity and a built-in vanity.

Ванная комната с двойной раковиной. Сочетание коричневого и синего цветов
Photo of a mid-sized traditional bathroom in Saint Petersburg with brown cabinets, an undermount tub, a wall-mount toilet, blue tile, ceramic tile, white walls, ceramic floors, a drop-in sink, engineered quartz benchtops, white benchtops, a double vanity, a freestanding vanity and shaker cabinets.
Photo of a mid-sized traditional bathroom in Saint Petersburg with brown cabinets, an undermount tub, a wall-mount toilet, blue tile, ceramic tile, white walls, ceramic floors, a drop-in sink, engineered quartz benchtops, white benchtops, a double vanity, a freestanding vanity and shaker cabinets.
Beige Bathroom Design Ideas with Blue Tile
1