Beige Bathroom Design Ideas with Pebble Tile Floors
Refine by:
Budget
Sort by:Popular Today
1 - 20 of 654 photos
Item 1 of 3
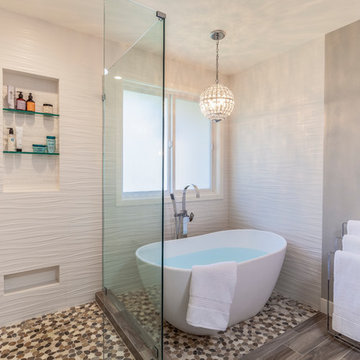
This transitional primary suite remodel is simply breathtaking. It is all but impossible to choose the best part of this dreamy primary space. Neutral colors in the bedroom create a tranquil escape from the world. One of the main goals of this remodel was to maximize the space of the primary closet. From tiny and cramped to large and spacious, it is now simple, functional, and sophisticated. Every item has a place or drawer to keep a clean and minimal aesthetic.
The primary bathroom builds on the neutral color palette of the bedroom and closet with a soothing ambiance. The JRP team used crisp white, soft cream, and cloudy gray to create a bathroom that is clean and calm. To avoid creating a look that falls flat, these hues were layered throughout the room through the flooring, vanity, shower curtain, and accent pieces.
Stylish details include wood grain porcelain tiles, crystal chandelier lighting, and a freestanding soaking tub. Vadara quartz countertops flow throughout, complimenting the pure white cabinets and illuminating the space. This spacious transitional primary suite offers plenty of functional yet elegant features to help prepare for every occasion. The goal was to ensure that each day begins and ends in a tranquil space.
Flooring:
Porcelain Tile – Cerdomus, Savannah, Dust
Shower - Stone - Zen Paradise, Sliced Wave, Island Blend Wave
Bathtub: Freestanding
Light Fixtures: Globe Chandelier - Crystal/Polished Chrome
Tile:
Shower Walls: Ceramic Tile - Atlas Tile, 3D Ribbon, White Matte
Photographer: J.R. Maddox
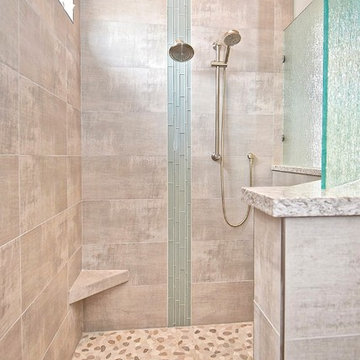
Design ideas for a beach style bathroom in Tampa with a curbless shower, beige tile, porcelain tile, pebble tile floors, beige floor and an open shower.
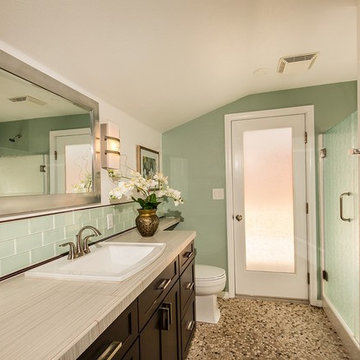
John Leonffu of WarmFocus
Inspiration for a mid-sized transitional master bathroom in San Diego with a drop-in sink, shaker cabinets, dark wood cabinets, tile benchtops, an alcove shower, a two-piece toilet, green walls and pebble tile floors.
Inspiration for a mid-sized transitional master bathroom in San Diego with a drop-in sink, shaker cabinets, dark wood cabinets, tile benchtops, an alcove shower, a two-piece toilet, green walls and pebble tile floors.
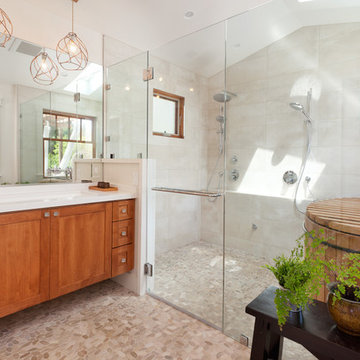
Down-to-studs remodel and second floor addition. The original house was a simple plain ranch house with a layout that didn’t function well for the family. We changed the house to a contemporary Mediterranean with an eclectic mix of details. Space was limited by City Planning requirements so an important aspect of the design was to optimize every bit of space, both inside and outside. The living space extends out to functional places in the back and front yards: a private shaded back yard and a sunny seating area in the front yard off the kitchen where neighbors can easily mingle with the family. A Japanese bath off the master bedroom upstairs overlooks a private roof deck which is screened from neighbors’ views by a trellis with plants growing from planter boxes and with lanterns hanging from a trellis above.
Photography by Kurt Manley.
https://saikleyarchitects.com/portfolio/modern-mediterranean/
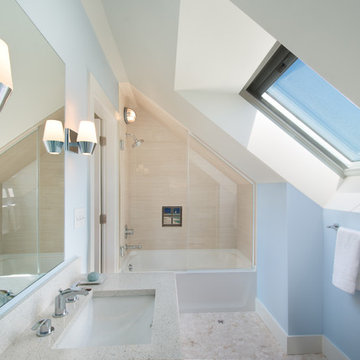
Siri Blanchette/Blind Dog Photo Associates
This kids bath has all the fun of a sunny day at the beach. In a contemporary way, the details in the room are nautical and beachy. The color of the walls are like a clear blue sky, the vanity lights look like vintage boat lights, the vanity top looks like sand, and the shower walls are meant to look like a sea shanty with weathered looking wood grained tile plank walls and a shower "window pane" cubby with hand painted tiles designed by Marcye that look like a view out to the beach. The floor is bleached pebbles with hand painted sea creature tiles placed randomly for the kids to find.
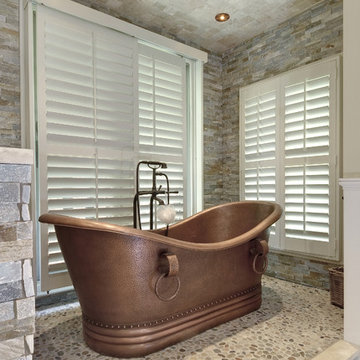
Photography by William Quarles
Inspiration for a large transitional master bathroom in Charleston with a freestanding tub, stone tile, pebble tile floors and grey walls.
Inspiration for a large transitional master bathroom in Charleston with a freestanding tub, stone tile, pebble tile floors and grey walls.
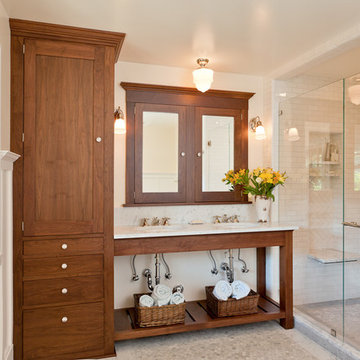
Kelly & Abramson Architecture
Design ideas for a mid-sized contemporary 3/4 bathroom in San Francisco with an undermount sink, open cabinets, medium wood cabinets, an alcove shower, white tile, subway tile, white walls, pebble tile floors, white floor, a claw-foot tub, a two-piece toilet, marble benchtops, a hinged shower door and white benchtops.
Design ideas for a mid-sized contemporary 3/4 bathroom in San Francisco with an undermount sink, open cabinets, medium wood cabinets, an alcove shower, white tile, subway tile, white walls, pebble tile floors, white floor, a claw-foot tub, a two-piece toilet, marble benchtops, a hinged shower door and white benchtops.
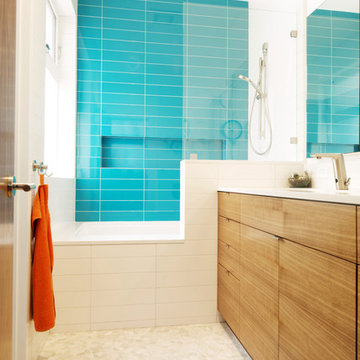
AT6 Architecture - Boor Bridges Architecture - Semco Engineering Inc. - Stephanie Jaeger Photography
Inspiration for a modern 3/4 bathroom in San Francisco with flat-panel cabinets, an alcove tub, a shower/bathtub combo, blue tile, pebble tile floors and light wood cabinets.
Inspiration for a modern 3/4 bathroom in San Francisco with flat-panel cabinets, an alcove tub, a shower/bathtub combo, blue tile, pebble tile floors and light wood cabinets.
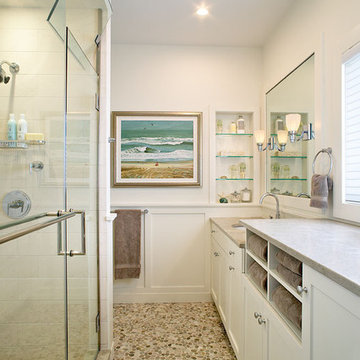
Inspiration for a beach style bathroom in New York with an undermount sink, shaker cabinets, white cabinets, an alcove shower, white tile and pebble tile floors.
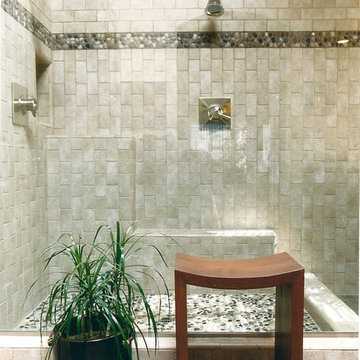
Asian/Contemporary master bath with a "Zen" feel.
River rocks line the shower floor and textured tile with glass accents create a tranquil feeling.
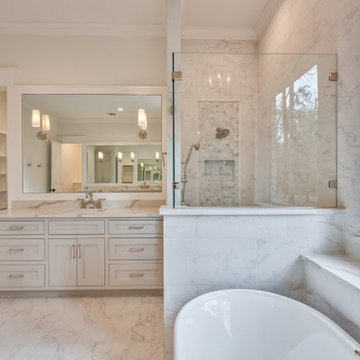
Large master bathroom in Houston with recessed-panel cabinets, grey cabinets, a freestanding tub, a corner shower, a one-piece toilet, white walls, pebble tile floors, an undermount sink, grey floor, a hinged shower door, grey benchtops, an enclosed toilet, a double vanity and a built-in vanity.
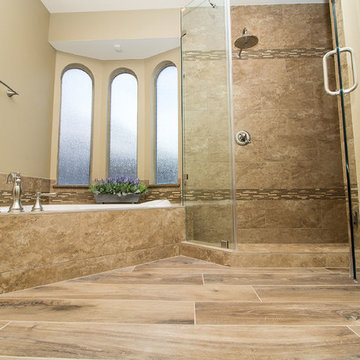
Designed By: Robby & Lisa Griffin
Photos By: Desired Photo
Inspiration for a mid-sized traditional master bathroom in Houston with raised-panel cabinets, dark wood cabinets, a corner tub, a corner shower, beige tile, porcelain tile, beige walls, pebble tile floors, an undermount sink, granite benchtops, beige floor, a hinged shower door and beige benchtops.
Inspiration for a mid-sized traditional master bathroom in Houston with raised-panel cabinets, dark wood cabinets, a corner tub, a corner shower, beige tile, porcelain tile, beige walls, pebble tile floors, an undermount sink, granite benchtops, beige floor, a hinged shower door and beige benchtops.
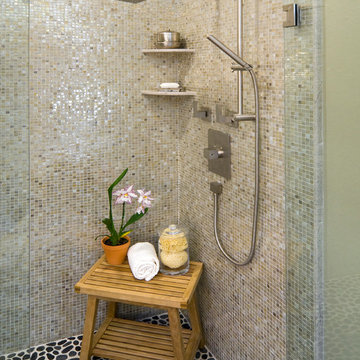
Photo by Robert Jansons
Inspiration for a mid-sized contemporary master bathroom in San Francisco with an open shower, gray tile, mosaic tile and pebble tile floors.
Inspiration for a mid-sized contemporary master bathroom in San Francisco with an open shower, gray tile, mosaic tile and pebble tile floors.
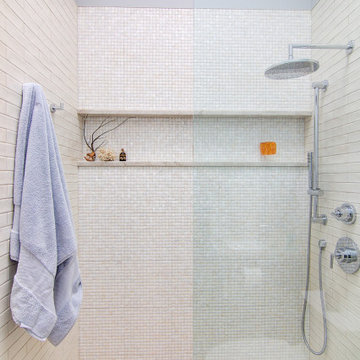
Guest Bathroom remodel in North Fork vacation house. The stone floor flows straight through to the shower eliminating the need for a curb. A stationary glass panel keeps the water in and eliminates the need for a door. Mother of pearl tile on the long wall with a recessed niche creates a soft focal wall.
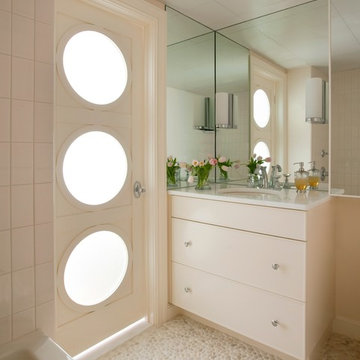
Bathroom
Inspiration for a modern bathroom in Boston with an undermount sink, flat-panel cabinets, beige cabinets, pebble tile and pebble tile floors.
Inspiration for a modern bathroom in Boston with an undermount sink, flat-panel cabinets, beige cabinets, pebble tile and pebble tile floors.
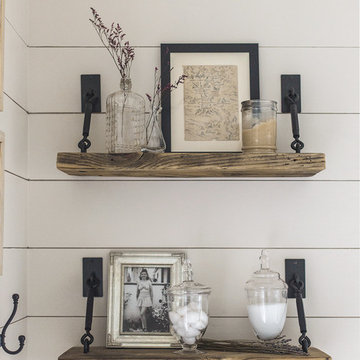
This is an example of a mid-sized country master bathroom in Tampa with medium wood cabinets, a double shower, white tile, pebble tile, beige walls, pebble tile floors, a vessel sink, beige floor and an open shower.
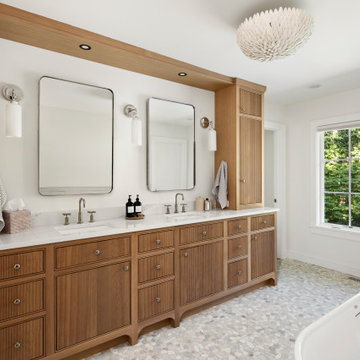
2021 Artisan Home Tour
Remodeler: Frontier Custom Builders
Photo: Landmark Photography
Have questions about this home? Please reach out to the builder listed above to learn more.
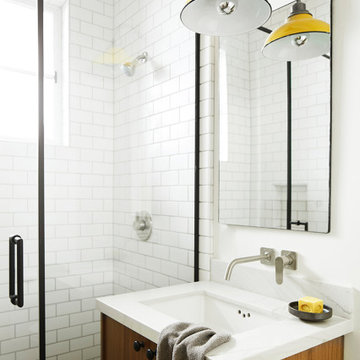
Photography by Brad Knipstein
Photo of a small country 3/4 bathroom in San Francisco with flat-panel cabinets, medium wood cabinets, an alcove shower, white tile, ceramic tile, white walls, pebble tile floors, an undermount sink, quartzite benchtops, grey floor, a hinged shower door, white benchtops, a single vanity and a floating vanity.
Photo of a small country 3/4 bathroom in San Francisco with flat-panel cabinets, medium wood cabinets, an alcove shower, white tile, ceramic tile, white walls, pebble tile floors, an undermount sink, quartzite benchtops, grey floor, a hinged shower door, white benchtops, a single vanity and a floating vanity.
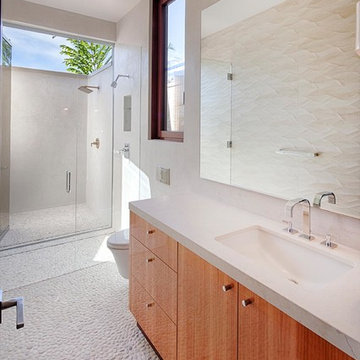
Guest bathroom with indoor & outdoor showers. Featuring light pebble floor and porcelain wave tiles.
Expansive contemporary bathroom in San Diego with an undermount sink, flat-panel cabinets, medium wood cabinets, limestone benchtops, a curbless shower, a wall-mount toilet, multi-coloured tile, porcelain tile, white walls and pebble tile floors.
Expansive contemporary bathroom in San Diego with an undermount sink, flat-panel cabinets, medium wood cabinets, limestone benchtops, a curbless shower, a wall-mount toilet, multi-coloured tile, porcelain tile, white walls and pebble tile floors.
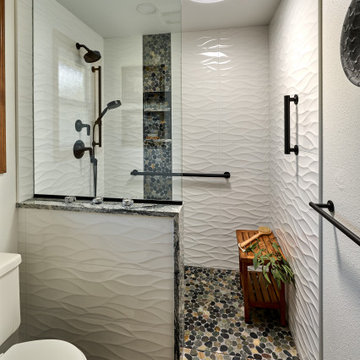
In this bathroom remodel, the homeowners were looking for a light, open, airy atmosphere. To achieve the look, we installed a solar tube and large format white shower tile. The unique stone tiling of the floor and shower niche convey a tasteful outdoorsy impression.
Beige Bathroom Design Ideas with Pebble Tile Floors
1