Beige Bedroom Design Ideas with a Ribbon Fireplace
Refine by:
Budget
Sort by:Popular Today
1 - 20 of 189 photos
Item 1 of 3
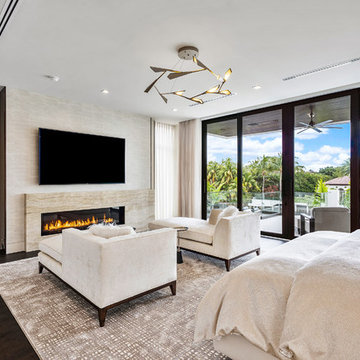
Fully integrated Signature Estate featuring Creston controls and Crestron panelized lighting, and Crestron motorized shades and draperies, whole-house audio and video, HVAC, voice and video communication atboth both the front door and gate. Modern, warm, and clean-line design, with total custom details and finishes. The front includes a serene and impressive atrium foyer with two-story floor to ceiling glass walls and multi-level fire/water fountains on either side of the grand bronze aluminum pivot entry door. Elegant extra-large 47'' imported white porcelain tile runs seamlessly to the rear exterior pool deck, and a dark stained oak wood is found on the stairway treads and second floor. The great room has an incredible Neolith onyx wall and see-through linear gas fireplace and is appointed perfectly for views of the zero edge pool and waterway.
The club room features a bar and wine featuring a cable wine racking system, comprised of cables made from the finest grade of stainless steel that makes it look as though the wine is floating on air. A center spine stainless steel staircase has a smoked glass railing and wood handrail.
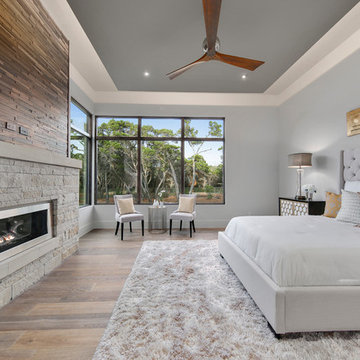
hill country contemporary house designed by oscar e flores design studio in cordillera ranch on a 14 acre property
This is an example of a large transitional master bedroom in Austin with grey walls, light hardwood floors, a ribbon fireplace, a stone fireplace surround and brown floor.
This is an example of a large transitional master bedroom in Austin with grey walls, light hardwood floors, a ribbon fireplace, a stone fireplace surround and brown floor.
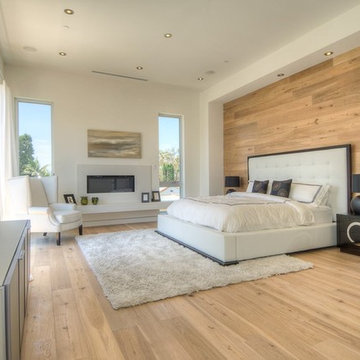
View Our Profile For More Photos Of This Home
Inspiration for an expansive contemporary master bedroom in Los Angeles with white walls, light hardwood floors, a ribbon fireplace, a concrete fireplace surround and brown floor.
Inspiration for an expansive contemporary master bedroom in Los Angeles with white walls, light hardwood floors, a ribbon fireplace, a concrete fireplace surround and brown floor.
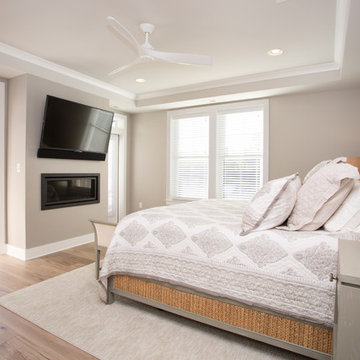
Inspiration for a large beach style master bedroom in Other with beige walls, light hardwood floors, a ribbon fireplace and beige floor.
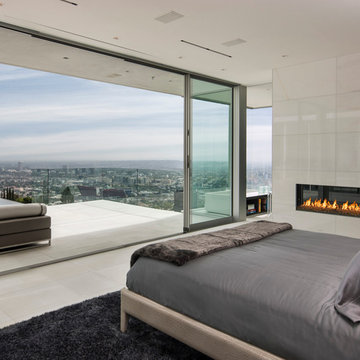
Designer: Paul McClean
Project Type: New Single Family Residence
Location: Los Angeles, CA
Approximate Size: 8,500 sf
Completion Date: 2012
Photographer: Nick Springett & Jim Bartsch
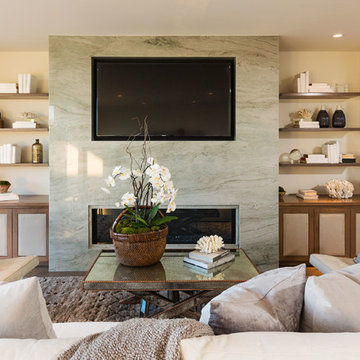
Erhard Pfeiffer
Large contemporary master bedroom in Los Angeles with white walls, medium hardwood floors, a ribbon fireplace and a stone fireplace surround.
Large contemporary master bedroom in Los Angeles with white walls, medium hardwood floors, a ribbon fireplace and a stone fireplace surround.
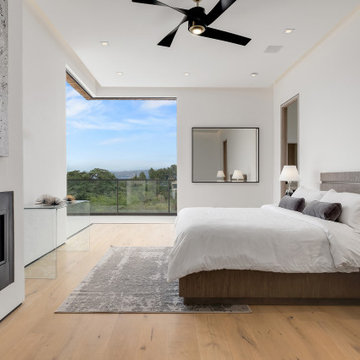
Inspiration for a large contemporary master bedroom in Los Angeles with white walls, medium hardwood floors, a ribbon fireplace and brown floor.
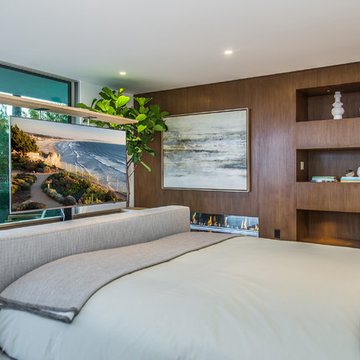
Master Bedroom
Photographer: Nolasco Studios
Mid-sized contemporary master bedroom in Los Angeles with brown walls, ceramic floors, a ribbon fireplace, a wood fireplace surround and grey floor.
Mid-sized contemporary master bedroom in Los Angeles with brown walls, ceramic floors, a ribbon fireplace, a wood fireplace surround and grey floor.

Learn more about this project and many more at
www.branadesigns.com
Photo of a mid-sized modern master bedroom in Orange County with multi-coloured walls, plywood floors, a ribbon fireplace, a stone fireplace surround and beige floor.
Photo of a mid-sized modern master bedroom in Orange County with multi-coloured walls, plywood floors, a ribbon fireplace, a stone fireplace surround and beige floor.
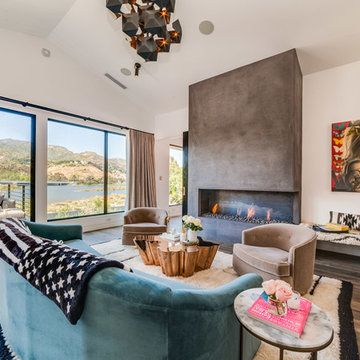
Inspiration for an expansive contemporary master bedroom in Los Angeles with white walls, a ribbon fireplace, a concrete fireplace surround, grey floor and medium hardwood floors.
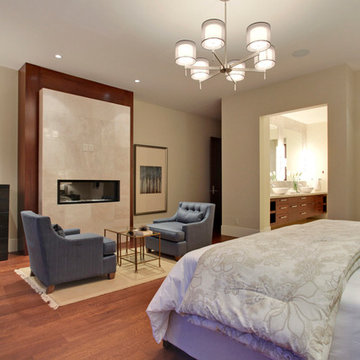
Built by Wolf Custom Homes
Inspiration for a large modern master bedroom in Calgary with beige walls, medium hardwood floors, a ribbon fireplace and a tile fireplace surround.
Inspiration for a large modern master bedroom in Calgary with beige walls, medium hardwood floors, a ribbon fireplace and a tile fireplace surround.

This was the Master Bedroom design, DTSH Interiors selected the bedding as well as the window treatments design.
DTSH Interiors selected the furniture and arrangement, as well as the window treatments.
DTSH Interiors formulated a plan for six rooms; the living room, dining room, master bedroom, two children's bedrooms and ground floor game room, with the inclusion of the complete fireplace re-design.
The interior also received major upgrades during the whole-house renovation. All of the walls and ceilings were resurfaced, the windows, doors and all interior trim was re-done.
The end result was a giant leap forward for this family; in design, style and functionality. The home felt completely new and refreshed, and once fully furnished, all elements of the renovation came together seamlessly and seemed to make all of the renovations shine.
During the "big reveal" moment, the day the family finally returned home for their summer away, it was difficult for me to decide who was more excited, the adults or the kids!
The home owners kept saying, with a look of delighted disbelief "I can't believe this is our house!"
As a designer, I absolutely loved this project, because it shows the potential of an average, older Pittsburgh area home, and how it can become a well designed and updated space.
It was rewarding to be part of a project which resulted in creating an elegant and serene living space the family loves coming home to everyday, while the exterior of the home became a standout gem in the neighborhood.
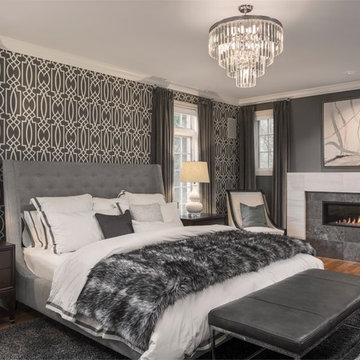
art deco,
Design ideas for a transitional master bedroom in St Louis with grey walls, medium hardwood floors and a ribbon fireplace.
Design ideas for a transitional master bedroom in St Louis with grey walls, medium hardwood floors and a ribbon fireplace.
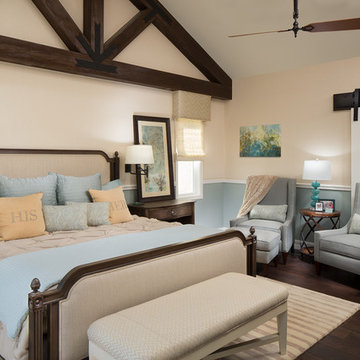
Please visit my website directly by copying and pasting this link directly into your browser: http://www.berensinteriors.com/ to learn more about this project and how we may work together!
The homeowners' wanted a retreat/spa like master suite that was unique. Mixing the modern sliding "barn" door with the wood ceiling accents creates an interesting space.
Martin King Photography
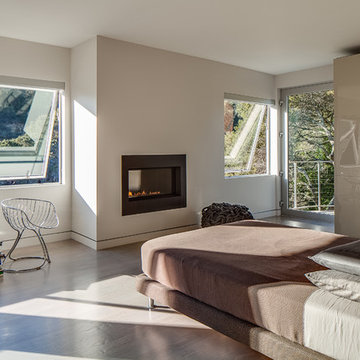
For this remodel in Portola Valley, California we were hired to rejuvenate a circa 1980 modernist house clad in deteriorating vertical wood siding. The house included a greenhouse style sunroom which got so unbearably hot as to be unusable. We opened up the floor plan and completely demolished the sunroom, replacing it with a new dining room open to the remodeled living room and kitchen. We added a new office and deck above the new dining room and replaced all of the exterior windows, mostly with oversized sliding aluminum doors by Fleetwood to open the house up to the wooded hillside setting. Stainless steel railings protect the inhabitants where the sliding doors open more than 50 feet above the ground below. We replaced the wood siding with stucco in varying tones of gray, white and black, creating new exterior lines, massing and proportions. We also created a new master suite upstairs and remodeled the existing powder room.
Architecture by Mark Brand Architecture. Interior Design by Mark Brand Architecture in collaboration with Applegate Tran Interiors. Lighting design by Luminae Souter. Photos by Christopher Stark Photography.
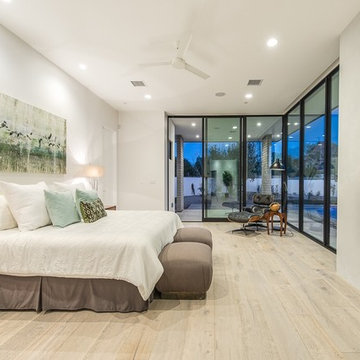
Large contemporary bedroom in Phoenix with white walls, light hardwood floors and a ribbon fireplace.
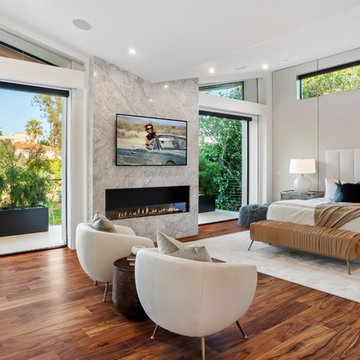
Inspiration for a contemporary bedroom in Los Angeles with white walls, medium hardwood floors, a ribbon fireplace, a stone fireplace surround and brown floor.
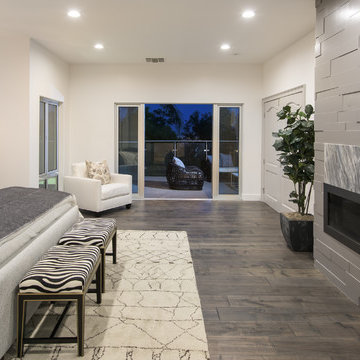
Spacious master bedroom which opens up to a large balcony patio with city views. Sculptural fireplace with marble mantlepiece.
Design ideas for a large contemporary master bedroom in Los Angeles with white walls, dark hardwood floors, a ribbon fireplace, a stone fireplace surround and brown floor.
Design ideas for a large contemporary master bedroom in Los Angeles with white walls, dark hardwood floors, a ribbon fireplace, a stone fireplace surround and brown floor.
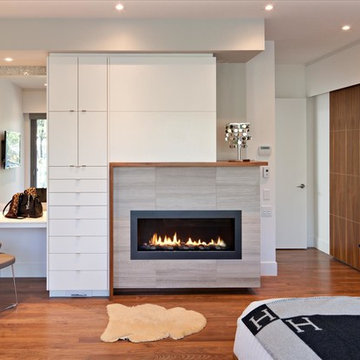
Inspiration for a mid-sized contemporary master bedroom in Calgary with white walls, dark hardwood floors, a ribbon fireplace, a tile fireplace surround and beige floor.
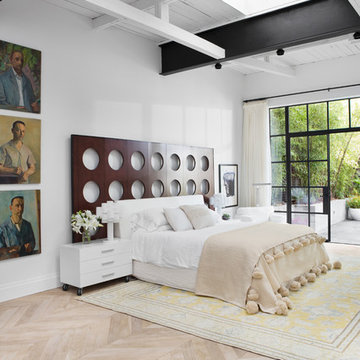
The grand headboard was once part of the set for the film Intolerable Cruelty.
Photo by Adam Milliron
Large eclectic master bedroom in Other with white walls, light hardwood floors, a ribbon fireplace and brown floor.
Large eclectic master bedroom in Other with white walls, light hardwood floors, a ribbon fireplace and brown floor.
Beige Bedroom Design Ideas with a Ribbon Fireplace
1