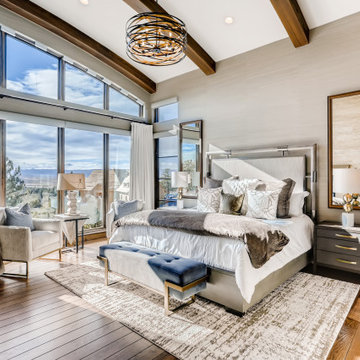Beige Bedroom Design Ideas with Exposed Beam
Refine by:
Budget
Sort by:Popular Today
1 - 20 of 323 photos
Item 1 of 3

Photo of a large transitional master bedroom in Santa Barbara with white walls, brown floor, a standard fireplace, a plaster fireplace surround, medium hardwood floors and exposed beam.

Inspiration for a transitional master bedroom in Orange County with white walls, medium hardwood floors, a standard fireplace, a stone fireplace surround, brown floor, exposed beam, vaulted and panelled walls.

This 1956 John Calder Mackay home had been poorly renovated in years past. We kept the 1400 sqft footprint of the home, but re-oriented and re-imagined the bland white kitchen to a midcentury olive green kitchen that opened up the sight lines to the wall of glass facing the rear yard. We chose materials that felt authentic and appropriate for the house: handmade glazed ceramics, bricks inspired by the California coast, natural white oaks heavy in grain, and honed marbles in complementary hues to the earth tones we peppered throughout the hard and soft finishes. This project was featured in the Wall Street Journal in April 2022.
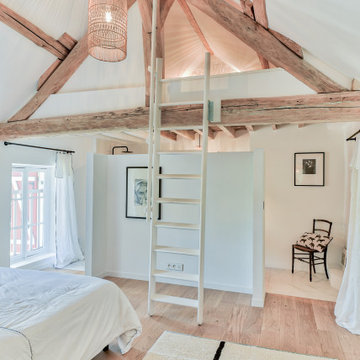
Country bedroom in Paris with white walls, medium hardwood floors, brown floor, exposed beam and vaulted.
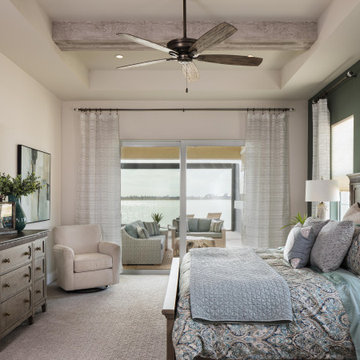
This is an example of a transitional master bedroom in Miami with grey walls, carpet, no fireplace, beige floor and exposed beam.
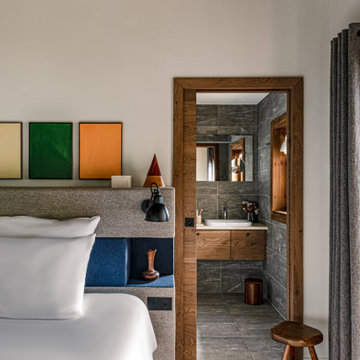
Architecte d'intérieur : Atelier Rémi Giffon
Art Curative : Josephine Fossey Office
Iconic House
Photo of a country bedroom in Grenoble with white walls, medium hardwood floors, brown floor and exposed beam.
Photo of a country bedroom in Grenoble with white walls, medium hardwood floors, brown floor and exposed beam.
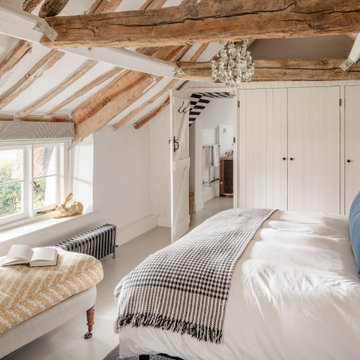
Inspiration for a large country master bedroom in Oxfordshire with white walls, light hardwood floors, exposed beam and wood walls.
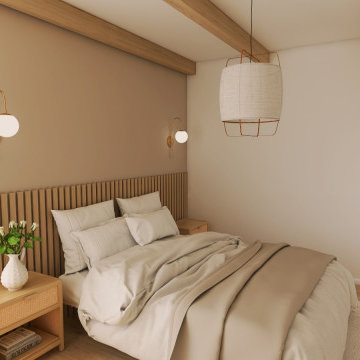
Photo of a small scandinavian master bedroom in Other with pink walls, laminate floors, beige floor and exposed beam.
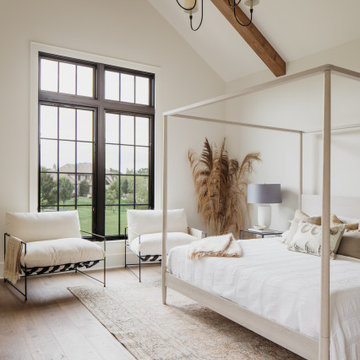
This fall, Amethyst had the opportunity to partner with Freeman Custom Homes of Kansas City to furnish this 5000 sq ft European Modern designed home for the Artisan Home Tour 2020!
Every square inch of this home was magical -- from the secret staircase in the master bath leading to a private shuttered plunge pool to the vaulted kitchen with sky high mushroom colored cabinetry and handmade zellige tile.
We met the builders during the cabinetry phase and watching their final, thoughtful design details evolve was such full of over-the-top surprises like the unique valet-like storage in the entry and limestone fireplace!
As soon as we saw their vision for the home, we knew our furnishings would be a great match as our design style celebrates handmade rugs, artisan handmade custom seating, old-meets-new art, and let's be honest -- we love to go big! They trusted us to do our thing on the entire main level and we enjoyed every minute.
The load in took 3 full trucks and fortunately for us -- the homeowners fell in love with several pieces so our uninstall trip was significantly lighter. I think we were all a little emotional leaving this masterpiece but sooooo happy for the owners and just hoping we get invited to a Christmas party...
Here are some of the highlights -- 90% of the furnishings and rugs were from our shop and we filled in the gaps with some extra special pieces!
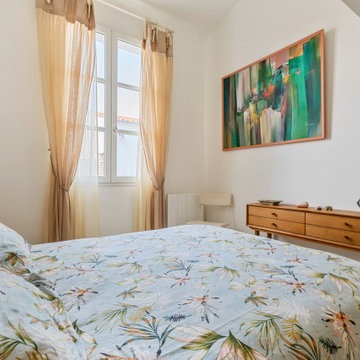
Mid-sized contemporary master bedroom in Angers with white walls, ceramic floors, no fireplace, beige floor and exposed beam.

Our design team listened carefully to our clients' wish list. They had a vision of a cozy rustic mountain cabin type master suite retreat. The rustic beams and hardwood floors complement the neutral tones of the walls and trim. Walking into the new primary bathroom gives the same calmness with the colors and materials used in the design.
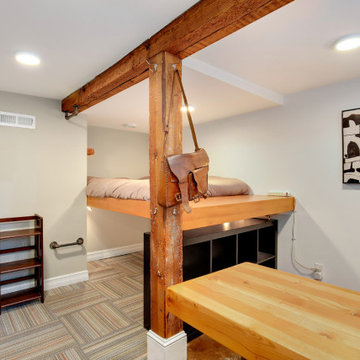
The design was intended to utilize every inch of space but also create a sense of expansiveness. White & light grey walls, recessed lighting and egress windows produced a light and bright apartment. A full size built-in loft bed allowed for storage space or a kid's bed underneath.
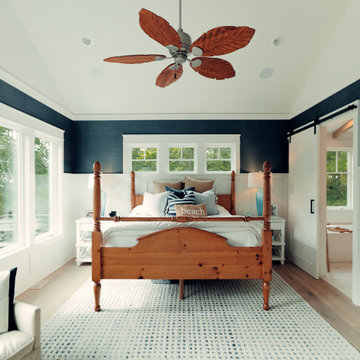
This is an example of a large beach style master bedroom with multi-coloured walls, light hardwood floors, brown floor and exposed beam.
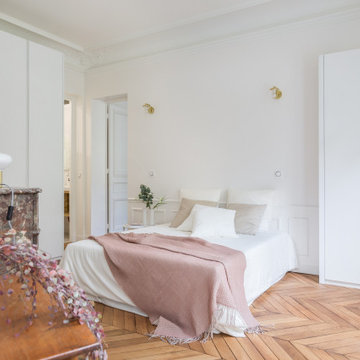
This is an example of a large contemporary master bedroom in Paris with white walls, light hardwood floors, a standard fireplace, a stone fireplace surround, brown floor, exposed beam and decorative wall panelling.

Designed with frequent guests in mind, we layered furnishings and textiles to create a light and spacious bedroom. The floor to ceiling drapery blocks out light for restful sleep. Featured are a velvet-upholstered bed frame, bedside sconces, custom pillows, contemporary art, painted beams, and light oak flooring.
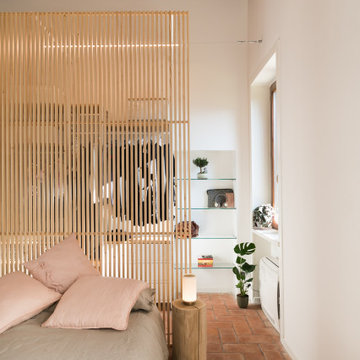
Dettaglio laterale camera da letto. Dietro la testata del letto, si intravede la cabina armadio di Ikea.
Small contemporary master bedroom in Venice with white walls, brick floors, red floor and exposed beam.
Small contemporary master bedroom in Venice with white walls, brick floors, red floor and exposed beam.
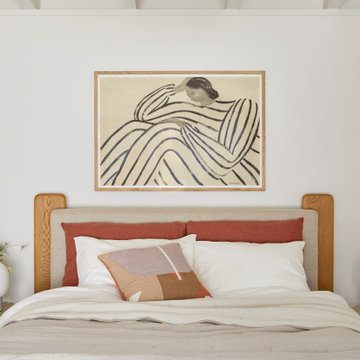
This 1956 John Calder Mackay home had been poorly renovated in years past. We kept the 1400 sqft footprint of the home, but re-oriented and re-imagined the bland white kitchen to a midcentury olive green kitchen that opened up the sight lines to the wall of glass facing the rear yard. We chose materials that felt authentic and appropriate for the house: handmade glazed ceramics, bricks inspired by the California coast, natural white oaks heavy in grain, and honed marbles in complementary hues to the earth tones we peppered throughout the hard and soft finishes. This project was featured in the Wall Street Journal in April 2022.
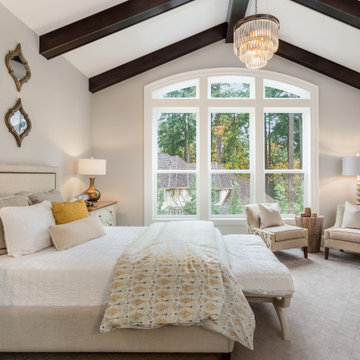
New Home Construction - 4,000 SF
Photo of an expansive transitional master bedroom in San Francisco with grey walls, carpet, white floor and exposed beam.
Photo of an expansive transitional master bedroom in San Francisco with grey walls, carpet, white floor and exposed beam.
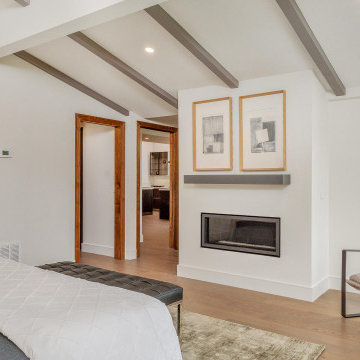
Photo of a mid-sized midcentury master bedroom in San Diego with white walls, medium hardwood floors, a standard fireplace, a plaster fireplace surround, brown floor and exposed beam.
Beige Bedroom Design Ideas with Exposed Beam
1
