Beige Dining Room Design Ideas with a Plaster Fireplace Surround
Refine by:
Budget
Sort by:Popular Today
1 - 20 of 258 photos
Item 1 of 3

Modern Dining Room in an open floor plan, sits between the Living Room, Kitchen and Backyard Patio. The modern electric fireplace wall is finished in distressed grey plaster. Modern Dining Room Furniture in Black and white is paired with a sculptural glass chandelier. Floor to ceiling windows and modern sliding glass doors expand the living space to the outdoors.
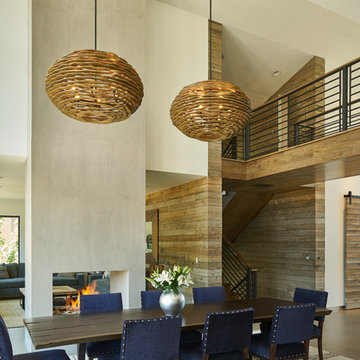
David Agnello
This is an example of a mid-sized contemporary open plan dining in Salt Lake City with beige walls, dark hardwood floors, a two-sided fireplace, a plaster fireplace surround and brown floor.
This is an example of a mid-sized contemporary open plan dining in Salt Lake City with beige walls, dark hardwood floors, a two-sided fireplace, a plaster fireplace surround and brown floor.
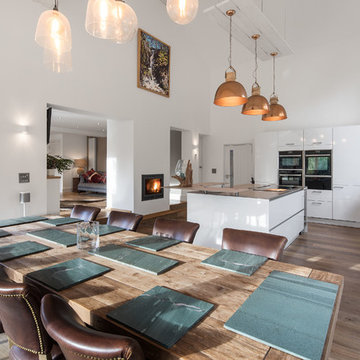
tonywestphoto.co.uk
This is an example of a large contemporary kitchen/dining combo in Other with medium hardwood floors, brown floor, white walls, a two-sided fireplace and a plaster fireplace surround.
This is an example of a large contemporary kitchen/dining combo in Other with medium hardwood floors, brown floor, white walls, a two-sided fireplace and a plaster fireplace surround.

Inspiration for a large scandinavian open plan dining in Los Angeles with white walls, light hardwood floors, a wood stove, a plaster fireplace surround, beige floor, vaulted and panelled walls.
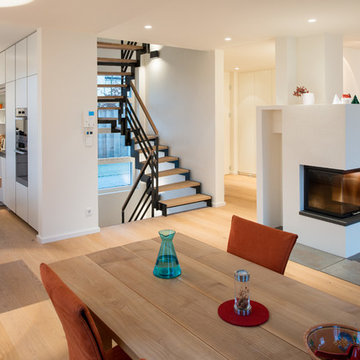
Spitzbart Treppen
Leopoldstr. 126
80802 München
Tel. 089/47077408
info@spitzbart.de
Design ideas for a mid-sized contemporary open plan dining in Munich with white walls, light hardwood floors, a two-sided fireplace and a plaster fireplace surround.
Design ideas for a mid-sized contemporary open plan dining in Munich with white walls, light hardwood floors, a two-sided fireplace and a plaster fireplace surround.
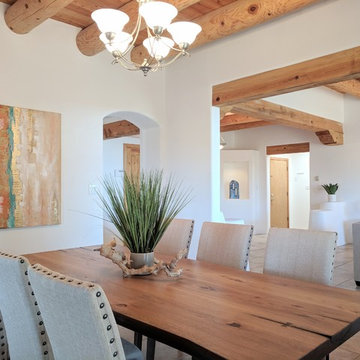
Elisa Macomber
Inspiration for a mid-sized kitchen/dining combo in Other with white walls, travertine floors, a corner fireplace, a plaster fireplace surround and beige floor.
Inspiration for a mid-sized kitchen/dining combo in Other with white walls, travertine floors, a corner fireplace, a plaster fireplace surround and beige floor.
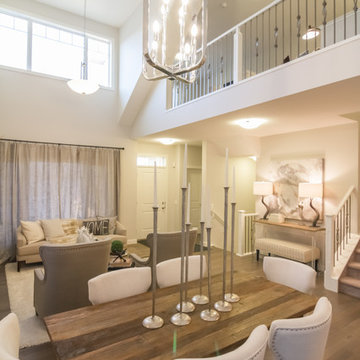
Great Room of 24' unit with loft
Large transitional open plan dining in Calgary with white walls, medium hardwood floors, a standard fireplace and a plaster fireplace surround.
Large transitional open plan dining in Calgary with white walls, medium hardwood floors, a standard fireplace and a plaster fireplace surround.
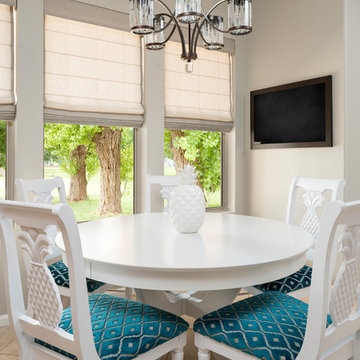
A merging of her love for bright colors and bold patterns and his love of sophisticated hues and contemporary lines, the focal point of this vast open space plan is a grand custom dining table that comfortably sits fourteen guests with an overflow lounge, kitchen and great room seating for everyday.
Shown in this photo: eat-in, dining, kitchen, dining table, crystal chandelier, custom upholstered chairs, custom roman shades, accessories & finishing touches designed by LMOH Home. | Photography Joshua Caldwell.

in primo piano la zona pranzo con tavolo circolare in marmo, sedie tulip e lampadario Tom Dixon.
Sullo sfondo la cucina di Cesar Cucine con isola con piano snack e volume in legno scuro.
Parquet in rovere naturale con posa spina ungherese.
A destra libreria incassata a filo parete, corridoio verso la zona notte figli e inizio della scala che sale al piano superiore.
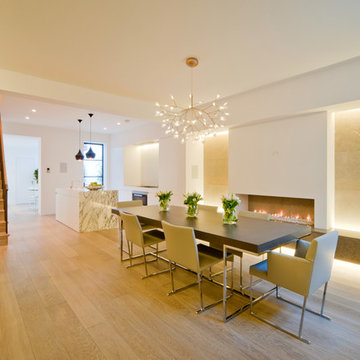
Inspiration for a large contemporary dining room in London with white walls, light hardwood floors, a ribbon fireplace and a plaster fireplace surround.
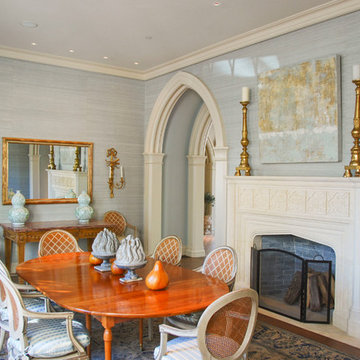
Large traditional separate dining room in Dallas with blue walls, medium hardwood floors, a standard fireplace, a plaster fireplace surround and brown floor.
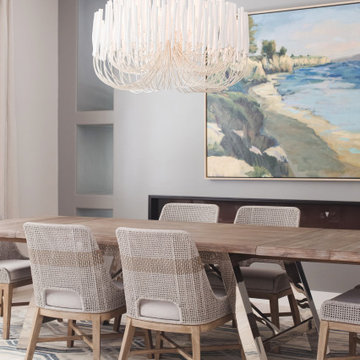
Inspiration for a mid-sized contemporary open plan dining in San Diego with grey walls, beige floor, a ribbon fireplace and a plaster fireplace surround.
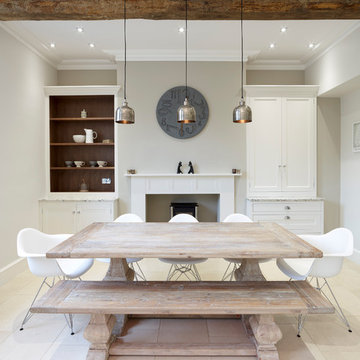
Darren Jenkins
This is an example of a mid-sized traditional kitchen/dining combo in Hertfordshire with beige walls, ceramic floors, a standard fireplace and a plaster fireplace surround.
This is an example of a mid-sized traditional kitchen/dining combo in Hertfordshire with beige walls, ceramic floors, a standard fireplace and a plaster fireplace surround.
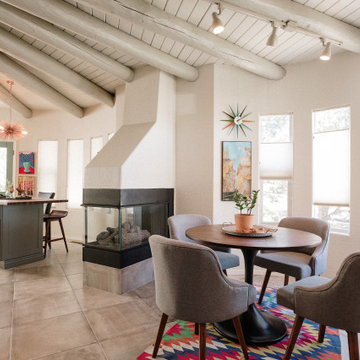
Carry a contemporary style throughout this southwestern home.
This is an example of a mid-sized kitchen/dining combo in Albuquerque with white walls, ceramic floors, a two-sided fireplace, a plaster fireplace surround and beige floor.
This is an example of a mid-sized kitchen/dining combo in Albuquerque with white walls, ceramic floors, a two-sided fireplace, a plaster fireplace surround and beige floor.
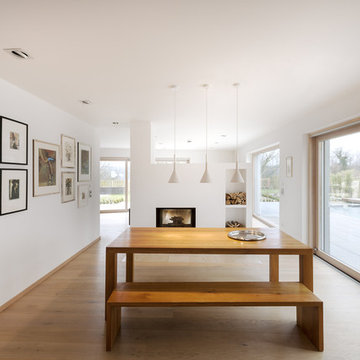
Antje Hanebeck, München
Contemporary open plan dining in Munich with white walls, light hardwood floors, a two-sided fireplace and a plaster fireplace surround.
Contemporary open plan dining in Munich with white walls, light hardwood floors, a two-sided fireplace and a plaster fireplace surround.
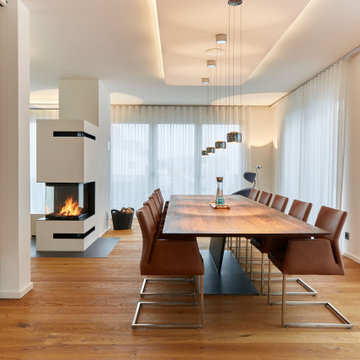
Design ideas for a contemporary kitchen/dining combo in Frankfurt with white walls, painted wood floors, a wood stove and a plaster fireplace surround.
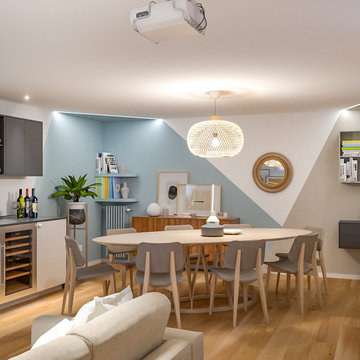
Liadesign
This is an example of a large scandinavian dining room in Milan with multi-coloured walls, light hardwood floors, a ribbon fireplace, a plaster fireplace surround and recessed.
This is an example of a large scandinavian dining room in Milan with multi-coloured walls, light hardwood floors, a ribbon fireplace, a plaster fireplace surround and recessed.
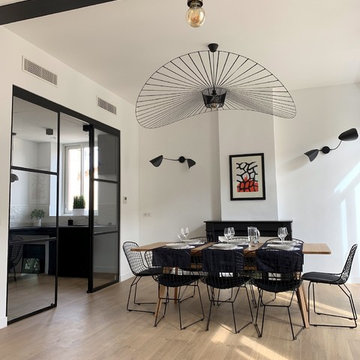
This is an example of a mid-sized contemporary open plan dining in Marseille with white walls, light hardwood floors, a standard fireplace, a plaster fireplace surround and beige floor.
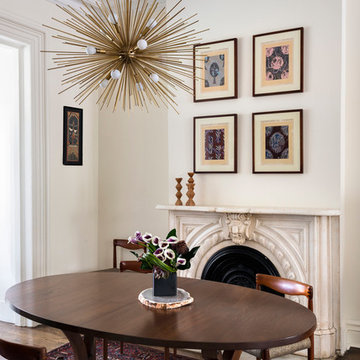
Photo by Adam Kane Macchia
Design ideas for a mid-sized transitional open plan dining in New York with a standard fireplace, white walls, dark hardwood floors, a plaster fireplace surround and brown floor.
Design ideas for a mid-sized transitional open plan dining in New York with a standard fireplace, white walls, dark hardwood floors, a plaster fireplace surround and brown floor.
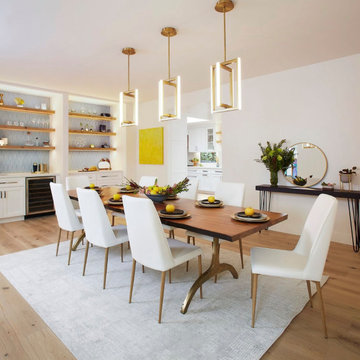
This modern dining room accompanies an entire home remodel in the hills of Piedmont California. The wet bar was once a closet for dining storage that we recreated into a beautiful dual wet bar and dining storage unit with open shelving and modern geometric blue tile.
Beige Dining Room Design Ideas with a Plaster Fireplace Surround
1