Beige Dining Room Design Ideas with a Wood Fireplace Surround
Refine by:
Budget
Sort by:Popular Today
1 - 20 of 208 photos
Item 1 of 3
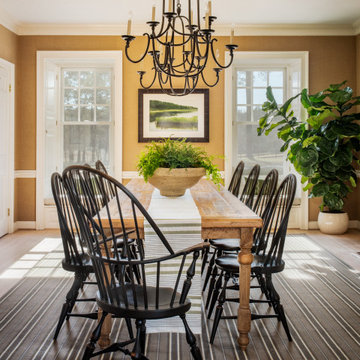
The family dining room was refreshed with a burlap wallpaper, a custom farm table, and classic windsor chairs.
Inspiration for a large dining room in Austin with beige walls, light hardwood floors, a standard fireplace, a wood fireplace surround and beige floor.
Inspiration for a large dining room in Austin with beige walls, light hardwood floors, a standard fireplace, a wood fireplace surround and beige floor.
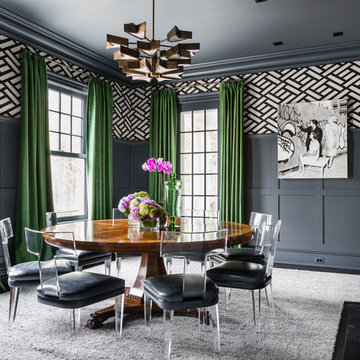
Benjamin Moore's Blue Note 2129-30
Photo by Wes Tarca
Photo of a transitional kitchen/dining combo in New York with dark hardwood floors, a standard fireplace, a wood fireplace surround and blue walls.
Photo of a transitional kitchen/dining combo in New York with dark hardwood floors, a standard fireplace, a wood fireplace surround and blue walls.
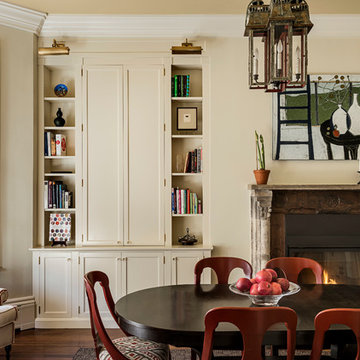
Sea-Dar Construction
dpf Design, Inc.
Rob Karosis
Inspiration for a traditional dining room in Boston with beige walls, dark hardwood floors, a standard fireplace and a wood fireplace surround.
Inspiration for a traditional dining room in Boston with beige walls, dark hardwood floors, a standard fireplace and a wood fireplace surround.
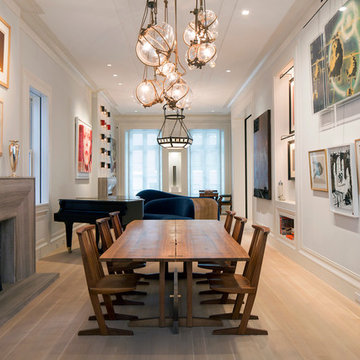
Michelle Rose Photography
Design ideas for a large contemporary separate dining room in New York with white walls, a standard fireplace, a wood fireplace surround and light hardwood floors.
Design ideas for a large contemporary separate dining room in New York with white walls, a standard fireplace, a wood fireplace surround and light hardwood floors.
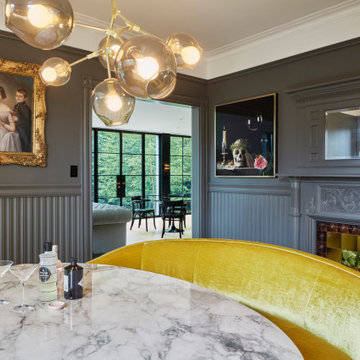
Modern furnishings meet refinished traditional details.
This is an example of a contemporary separate dining room in Boston with light hardwood floors, brown floor, grey walls, a standard fireplace, a wood fireplace surround and panelled walls.
This is an example of a contemporary separate dining room in Boston with light hardwood floors, brown floor, grey walls, a standard fireplace, a wood fireplace surround and panelled walls.
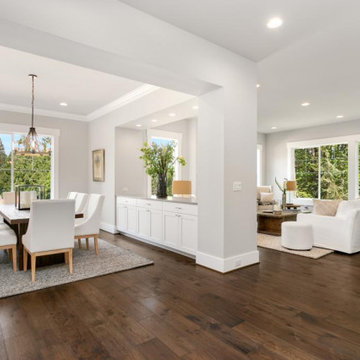
Expansive arts and crafts open plan dining in Seattle with grey walls, dark hardwood floors, a standard fireplace, a wood fireplace surround and brown floor.
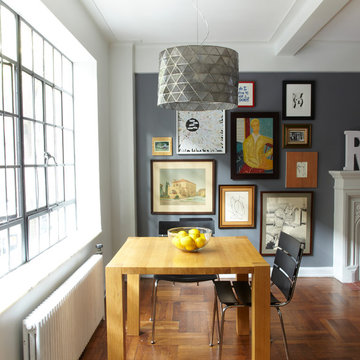
alyssa kirsten
Inspiration for a small industrial open plan dining in New York with grey walls, medium hardwood floors, a standard fireplace and a wood fireplace surround.
Inspiration for a small industrial open plan dining in New York with grey walls, medium hardwood floors, a standard fireplace and a wood fireplace surround.
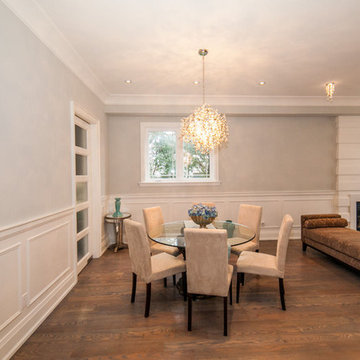
Inspiration for a mid-sized modern kitchen/dining combo in Toronto with beige walls, medium hardwood floors, a standard fireplace and a wood fireplace surround.
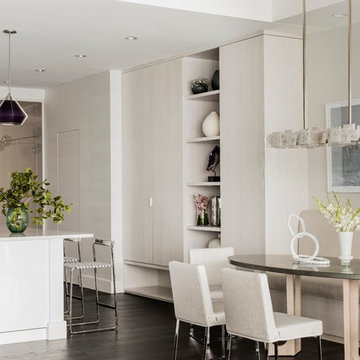
Photography by Michael J. Lee
Photo of a large contemporary open plan dining in Boston with white walls, dark hardwood floors and a wood fireplace surround.
Photo of a large contemporary open plan dining in Boston with white walls, dark hardwood floors and a wood fireplace surround.
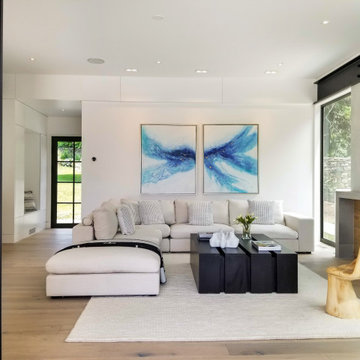
This beautiful Westport home staged by BA Staging & Interiors is almost 9,000 square feet and features fabulous, modern-farmhouse architecture. Our staging selection was carefully chosen based on the architecture and location of the property, so that this home can really shine.
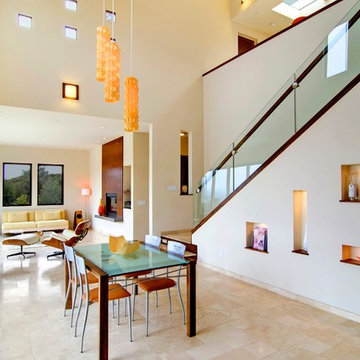
Flash Gallery Photography
Design ideas for a large contemporary open plan dining in San Francisco with travertine floors, beige floor, white walls, a standard fireplace and a wood fireplace surround.
Design ideas for a large contemporary open plan dining in San Francisco with travertine floors, beige floor, white walls, a standard fireplace and a wood fireplace surround.
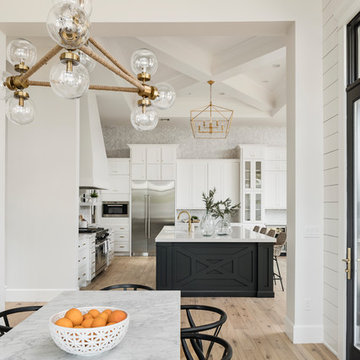
High Res Media
Large transitional kitchen/dining combo in Phoenix with white walls, medium hardwood floors, a standard fireplace, a wood fireplace surround and beige floor.
Large transitional kitchen/dining combo in Phoenix with white walls, medium hardwood floors, a standard fireplace, a wood fireplace surround and beige floor.
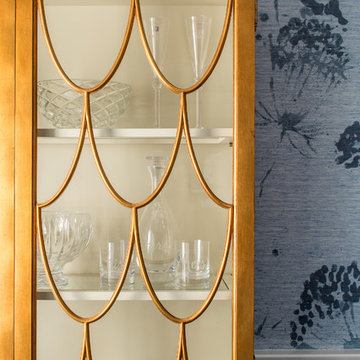
Sean Litchfield
Photo of a mid-sized traditional separate dining room in New York with blue walls, dark hardwood floors, no fireplace and a wood fireplace surround.
Photo of a mid-sized traditional separate dining room in New York with blue walls, dark hardwood floors, no fireplace and a wood fireplace surround.
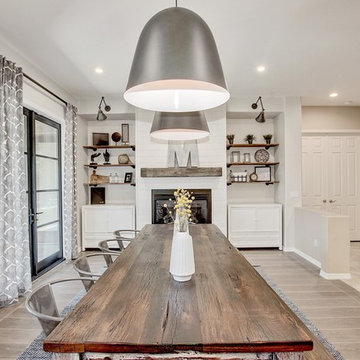
Inspiration for a mid-sized traditional separate dining room in Phoenix with white walls, porcelain floors, a standard fireplace and a wood fireplace surround.
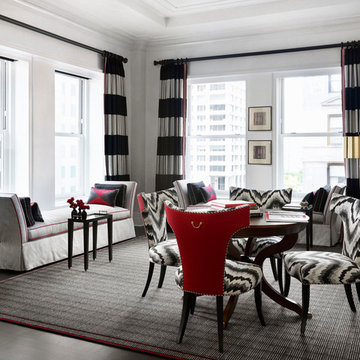
Gorgeous living and dining area with bobs of black and red.
Werner Straube
Inspiration for a large contemporary separate dining room in Chicago with white walls, dark hardwood floors, brown floor, a standard fireplace, a wood fireplace surround and recessed.
Inspiration for a large contemporary separate dining room in Chicago with white walls, dark hardwood floors, brown floor, a standard fireplace, a wood fireplace surround and recessed.
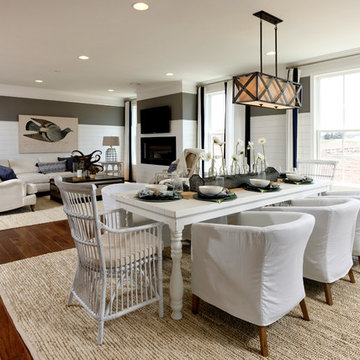
Design ideas for an expansive scandinavian open plan dining in DC Metro with multi-coloured walls, vinyl floors, brown floor, a ribbon fireplace and a wood fireplace surround.
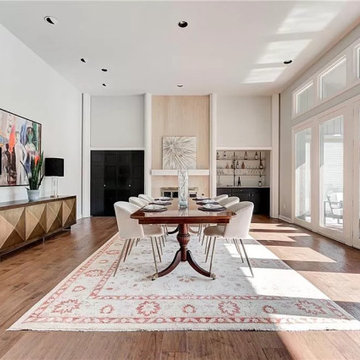
Inspiration for an expansive modern open plan dining in Oklahoma City with white walls, medium hardwood floors, a standard fireplace, a wood fireplace surround, brown floor and vaulted.
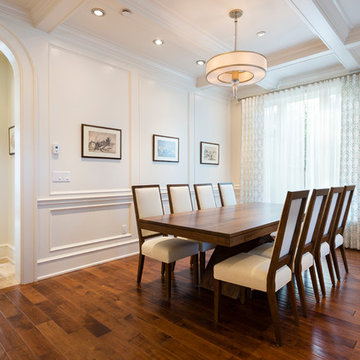
Paul Grdina Photography
Photo of a large traditional kitchen/dining combo in Vancouver with grey walls, medium hardwood floors, a standard fireplace and a wood fireplace surround.
Photo of a large traditional kitchen/dining combo in Vancouver with grey walls, medium hardwood floors, a standard fireplace and a wood fireplace surround.
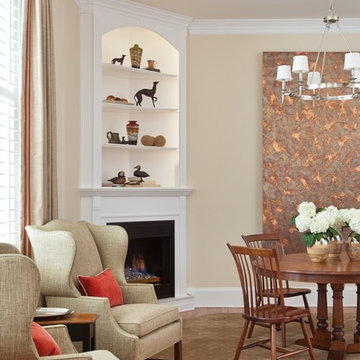
Gordon Gregory Photography
Inspiration for a mid-sized arts and crafts open plan dining in Richmond with beige walls, light hardwood floors, a corner fireplace and a wood fireplace surround.
Inspiration for a mid-sized arts and crafts open plan dining in Richmond with beige walls, light hardwood floors, a corner fireplace and a wood fireplace surround.
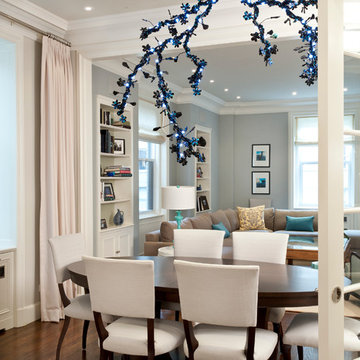
Custom bi-fold French Doors separate the Family Room and Kitchen from the Living/Dining Room. The doors fold flat when open to create a generous opening between the formal and informal areas.
Beige Dining Room Design Ideas with a Wood Fireplace Surround
1