Beige Dining Room Design Ideas with Concrete Floors
Refine by:
Budget
Sort by:Popular Today
1 - 20 of 460 photos
Item 1 of 3
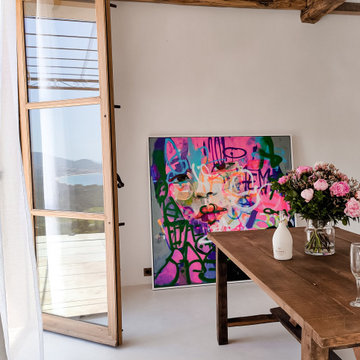
Photo of a mid-sized mediterranean dining room in Other with white walls, concrete floors, beige floor and exposed beam.
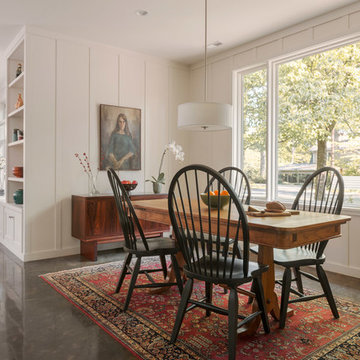
This home combines function, efficiency and style. The homeowners had a limited budget, so maximizing function while minimizing square footage was critical. We used a fully insulated slab on grade foundation of a conventionally framed air-tight building envelope that gives the house a good baseline for energy efficiency. High efficiency lighting, appliance and HVAC system, including a heat exchanger for fresh air, round out the energy saving measures. Rainwater was collected and retained on site.
Working within an older traditional neighborhood has several advantages including close proximity to community amenities and a mature landscape. Our challenge was to create a design that sits well with the early 20th century homes in the area. The resulting solution has a fresh attitude that interprets and reflects the neighborhood’s character rather than mimicking it. Traditional forms and elements merged with a more modern approach.
Photography by Todd Crawford
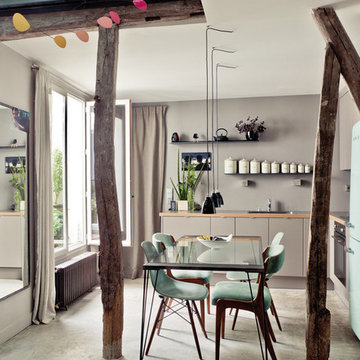
Milk Décoration / Photos : Louise Déroziere
Contemporary kitchen/dining combo in Paris with grey walls and concrete floors.
Contemporary kitchen/dining combo in Paris with grey walls and concrete floors.
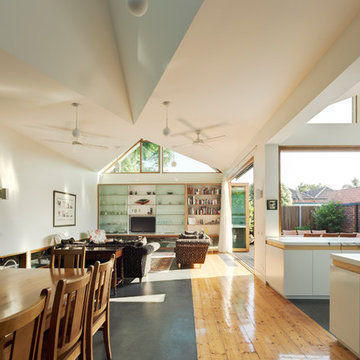
The dining room looking across to the kitchen and living room. Photo by Peter Bennetts
Large contemporary open plan dining in Melbourne with white walls, concrete floors and no fireplace.
Large contemporary open plan dining in Melbourne with white walls, concrete floors and no fireplace.
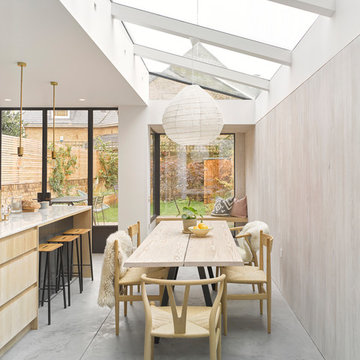
Mondrian steel patio doors were used on the rear of this property, the slim metal framing was used to maximise glass to this patio door, maintaining the industrial look while allowing maximum light to pass through. The minimal steel section finished in white supported the structural glass roof allowing light to ingress through the room.
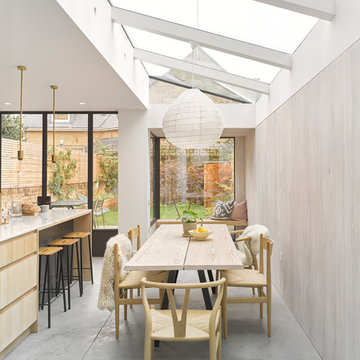
Inspiration for a contemporary kitchen/dining combo in London with beige walls, concrete floors, no fireplace and grey floor.
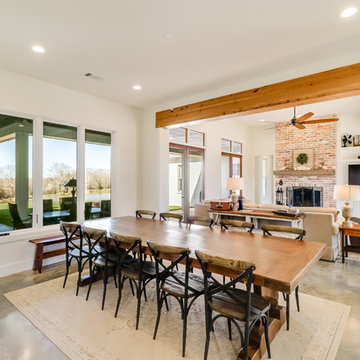
Design ideas for a large country open plan dining in Jackson with white walls, concrete floors, a standard fireplace, a brick fireplace surround and grey floor.
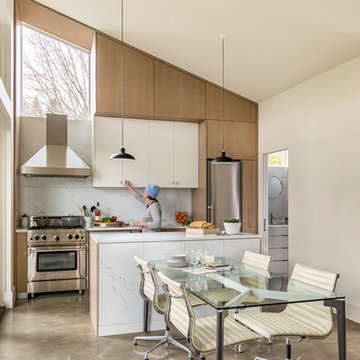
This 800 square foot Accessory Dwelling Unit steps down a lush site in the Portland Hills. The street facing balcony features a sculptural bronze and concrete trough spilling water into a deep basin. The split-level entry divides upper-level living and lower level sleeping areas. Generous south facing decks, visually expand the building's area and connect to a canopy of trees. The mid-century modern details and materials of the main house are continued into the addition. Inside a ribbon of white-washed oak flows from the entry foyer to the lower level, wrapping the stairs and walls with its warmth. Upstairs the wood's texture is seen in stark relief to the polished concrete floors and the crisp white walls of the vaulted space. Downstairs the wood, coupled with the muted tones of moss green walls, lend the sleeping area a tranquil feel.
Contractor: Ricardo Lovett General Contracting
Photographer: David Papazian Photography
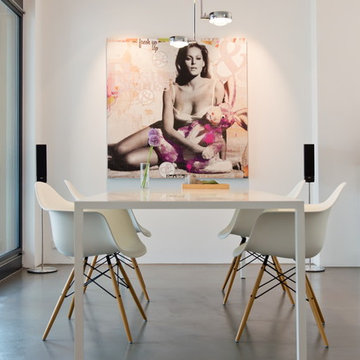
Foto Petra Simon
Design ideas for a contemporary dining room in Nuremberg with white walls and concrete floors.
Design ideas for a contemporary dining room in Nuremberg with white walls and concrete floors.
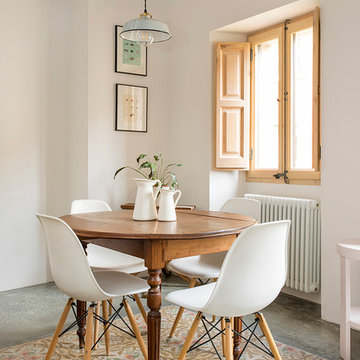
Jordi Folch
Design ideas for a mediterranean dining room in Barcelona with white walls, concrete floors and grey floor.
Design ideas for a mediterranean dining room in Barcelona with white walls, concrete floors and grey floor.
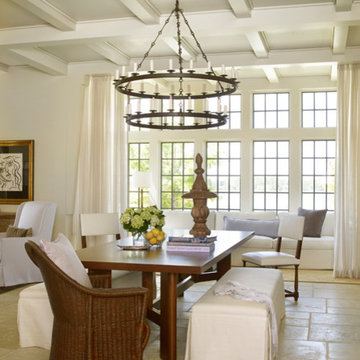
Nestled between two living areas in the large salon lies the dining room, placed perfectly to take in the view from the lake.
Photo of a large traditional open plan dining in Houston with beige walls, beige floor and concrete floors.
Photo of a large traditional open plan dining in Houston with beige walls, beige floor and concrete floors.

Residential house small Eating area interior design of guest room which is designed by an architectural design studio.Fully furnished dining tables with comfortable sofa chairs., stripped window curtains, painting ,shade pendant light, garden view looks relaxing.
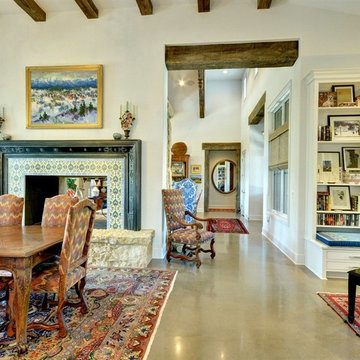
John Siemering Homes. Custom Home Builder in Austin, TX
Large traditional open plan dining in Austin with white walls, concrete floors, a two-sided fireplace, a tile fireplace surround and grey floor.
Large traditional open plan dining in Austin with white walls, concrete floors, a two-sided fireplace, a tile fireplace surround and grey floor.
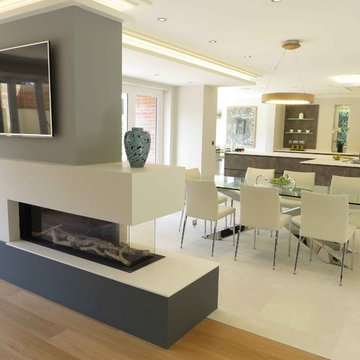
Fireplace surround & Countertop is Lapitec: A sintered stone product designed and developed in Italy and the perfect example of style and quality appeal, Lapitec® is an innovative material which combines and blends design appeal with the superior mechanical and physical properties, far better than any porcelain product available on the market. Lapitec® combines the strength of ceramic with the properties, elegance, natural colors and the typical finishes of natural stone enhancing or blending naturally into any surroundings.
Available in 12mm or 20mm thick 59″ x 132.5″ slabs.

This is an example of a small midcentury dining room in Other with concrete floors, grey floor, exposed beam and panelled walls.
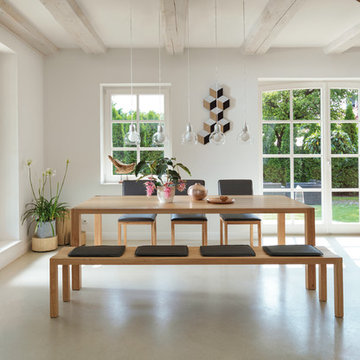
Design ideas for a mid-sized contemporary open plan dining in Hanover with white walls, concrete floors, no fireplace and grey floor.
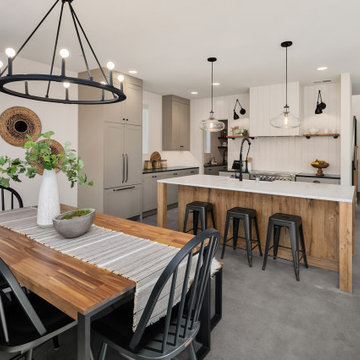
A beautifully designed modern farmhouse with a mix of recycled and natural materials.
Inspiration for a large country open plan dining in Seattle with white walls, concrete floors and grey floor.
Inspiration for a large country open plan dining in Seattle with white walls, concrete floors and grey floor.
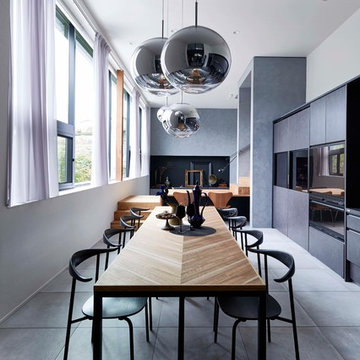
Design ideas for a large contemporary open plan dining in Nagoya with white walls, concrete floors and grey floor.
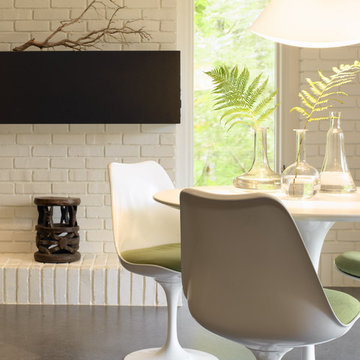
ASID: First Place, Entire Residence, 2009
All furnishings are available through Lucy Interior Design.
www.lucyinteriordesign.com - 612.339.2225
Interior Designer: Lucy Interior Design
Architect: Locus Architecture - Paul Neseth
Photographer: Ken Gutmaker
Beige Dining Room Design Ideas with Concrete Floors
1
