Beige Dining Room Design Ideas with Grey Floor
Refine by:
Budget
Sort by:Popular Today
1 - 20 of 1,055 photos
Item 1 of 3

A contemporary holiday home located on Victoria's Mornington Peninsula featuring rammed earth walls, timber lined ceilings and flagstone floors. This home incorporates strong, natural elements and the joinery throughout features custom, stained oak timber cabinetry and natural limestone benchtops. With a nod to the mid century modern era and a balance of natural, warm elements this home displays a uniquely Australian design style. This home is a cocoon like sanctuary for rejuvenation and relaxation with all the modern conveniences one could wish for thoughtfully integrated.
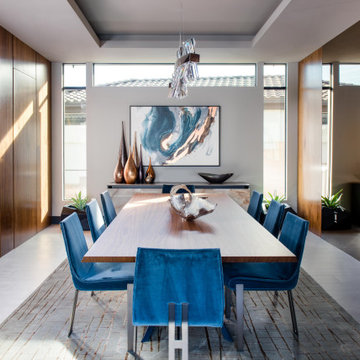
Photo of a mid-sized contemporary separate dining room in Las Vegas with grey floor, recessed, ceramic floors and white walls.
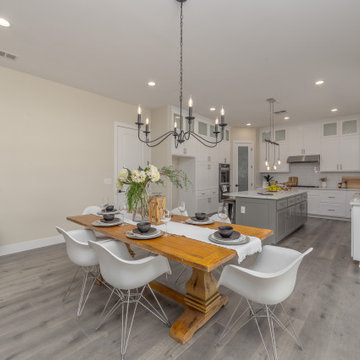
Inspiration for a mid-sized transitional open plan dining in Sacramento with beige walls, laminate floors and grey floor.
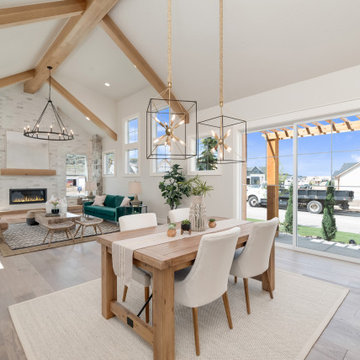
Mid-sized country kitchen/dining combo in Boise with grey walls, light hardwood floors, a standard fireplace, a stone fireplace surround and grey floor.
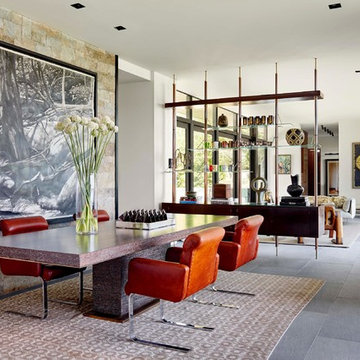
Trevor Trondro
Design ideas for a midcentury open plan dining in New York with white walls, no fireplace and grey floor.
Design ideas for a midcentury open plan dining in New York with white walls, no fireplace and grey floor.
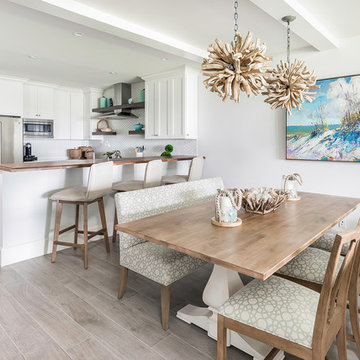
The kitchen is open to the living space keeping it bright and connected. Bar seating as well as a table provide a large amount of seating for many guests. We layered some driftwood lights, a colorful custom beach painting, and some beach glass accents to keep the feeling of the ocean inside.
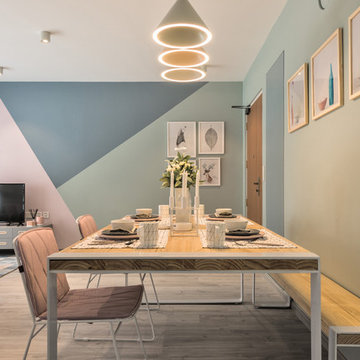
L'arc by The Luminari
Inspiration for a scandinavian dining room in Singapore with grey walls, light hardwood floors and grey floor.
Inspiration for a scandinavian dining room in Singapore with grey walls, light hardwood floors and grey floor.
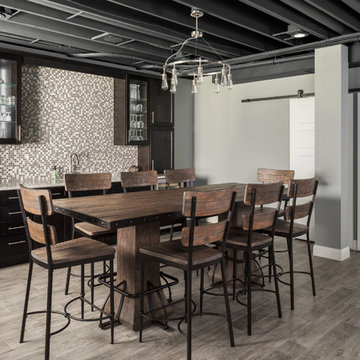
Large transitional dining room in St Louis with grey walls and grey floor.
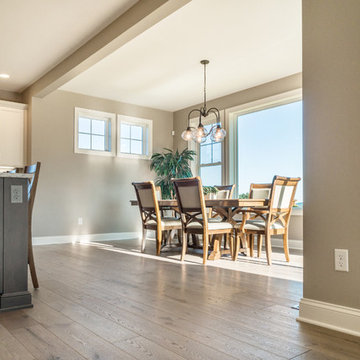
Samadhi Floor from The Akasha Collection:
https://revelwoods.com/products/857/detail
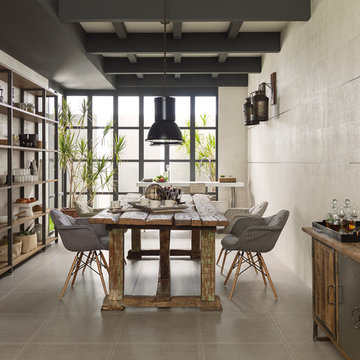
Wall: Safari Arena
Design ideas for an industrial dining room with beige walls, porcelain floors and grey floor.
Design ideas for an industrial dining room with beige walls, porcelain floors and grey floor.
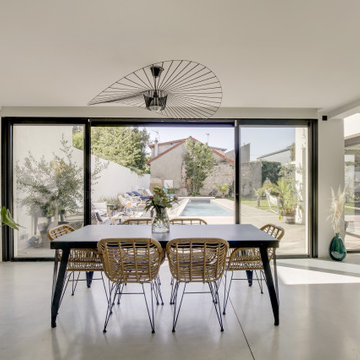
This is an example of a contemporary open plan dining in Paris with white walls, concrete floors and grey floor.
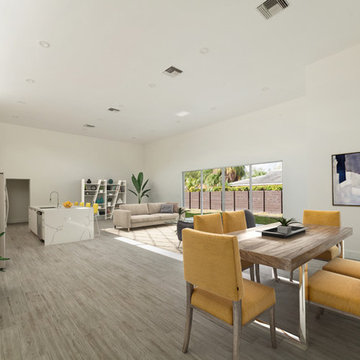
This is an example of a mid-sized modern dining room in Miami with black walls, medium hardwood floors, no fireplace and grey floor.
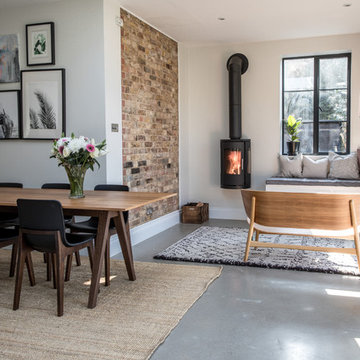
Design ideas for a mid-sized contemporary separate dining room in Buckinghamshire with white walls, concrete floors, a wood stove, a metal fireplace surround and grey floor.
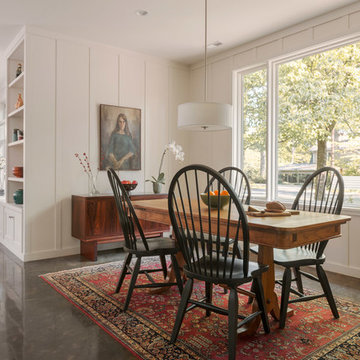
This home combines function, efficiency and style. The homeowners had a limited budget, so maximizing function while minimizing square footage was critical. We used a fully insulated slab on grade foundation of a conventionally framed air-tight building envelope that gives the house a good baseline for energy efficiency. High efficiency lighting, appliance and HVAC system, including a heat exchanger for fresh air, round out the energy saving measures. Rainwater was collected and retained on site.
Working within an older traditional neighborhood has several advantages including close proximity to community amenities and a mature landscape. Our challenge was to create a design that sits well with the early 20th century homes in the area. The resulting solution has a fresh attitude that interprets and reflects the neighborhood’s character rather than mimicking it. Traditional forms and elements merged with a more modern approach.
Photography by Todd Crawford
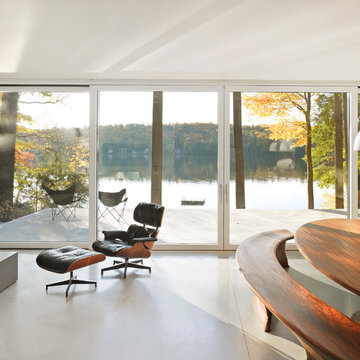
Large contemporary open plan dining in Burlington with white walls, concrete floors and grey floor.
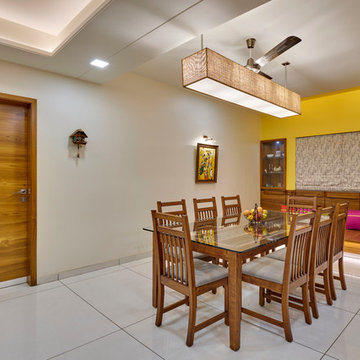
we have designed it with low lying light contemporary fitting above the dining table, provided wooden deck for formal Indian type seating ambience for heart to heart talks.
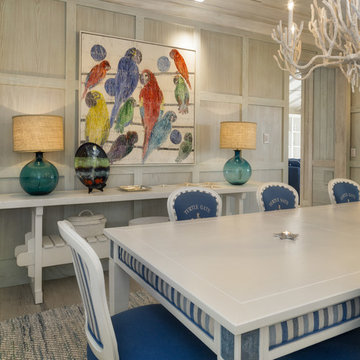
Ron Rosenzweig
Inspiration for a mid-sized beach style separate dining room in Miami with grey walls, light hardwood floors, no fireplace and grey floor.
Inspiration for a mid-sized beach style separate dining room in Miami with grey walls, light hardwood floors, no fireplace and grey floor.
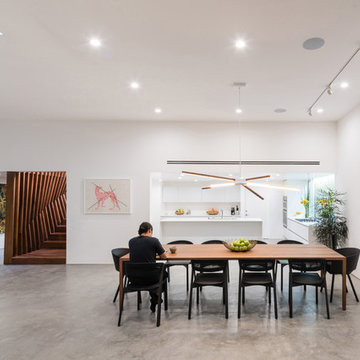
Photo of a modern open plan dining in Los Angeles with white walls, concrete floors and grey floor.
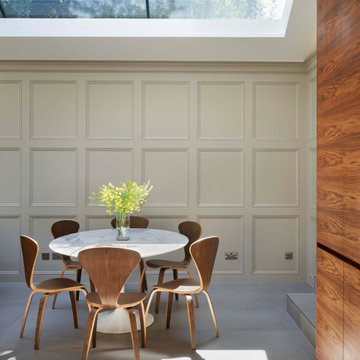
This is an example of a mid-sized contemporary kitchen/dining combo in London with beige walls, porcelain floors and grey floor.
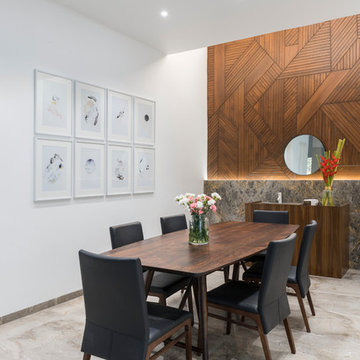
PHX India - Sebastian Zachariah & Ira Gosalia
This is an example of a contemporary dining room in Other with white walls and grey floor.
This is an example of a contemporary dining room in Other with white walls and grey floor.
Beige Dining Room Design Ideas with Grey Floor
1