Beige Dining Room Design Ideas with Multi-coloured Walls

In lieu of a formal dining room, our clients kept the dining area casual. A painted built-in bench, with custom upholstery runs along the white washed cypress wall. Custom lights by interior designer Joel Mozersky.
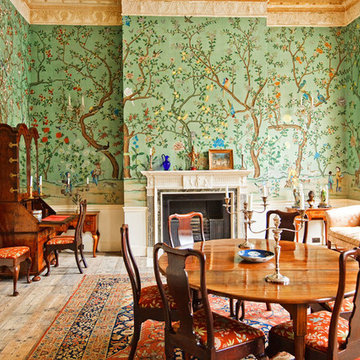
Photo of a traditional separate dining room in Other with multi-coloured walls and a standard fireplace.
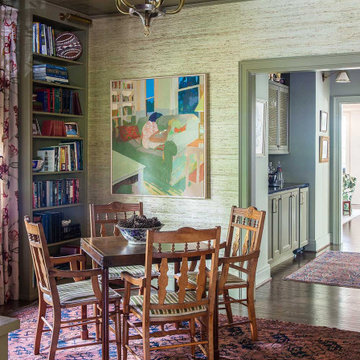
Photo of a traditional dining room in Nashville with multi-coloured walls, dark hardwood floors, timber and wallpaper.
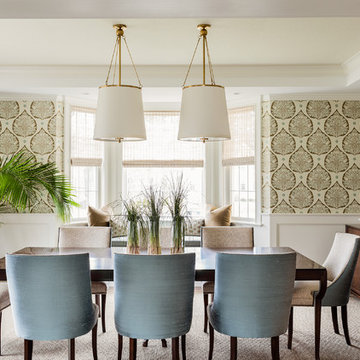
Leblanc Design, LLC
Michael J Lee Photography
This is an example of a large transitional dining room in Boston with multi-coloured walls, no fireplace, carpet and beige floor.
This is an example of a large transitional dining room in Boston with multi-coloured walls, no fireplace, carpet and beige floor.
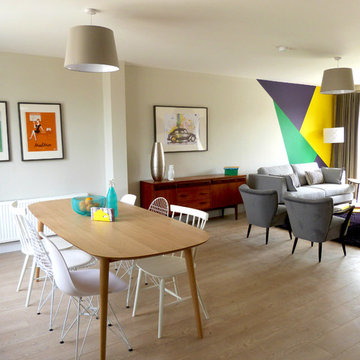
Inspiration for a mid-sized eclectic open plan dining in Dublin with multi-coloured walls and light hardwood floors.
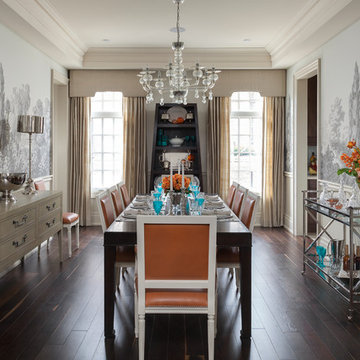
Design: Principles Design Studio Inc
Builder: Rosehaven Homes Inc
Photo Credit: Barry MacKenzie @SevenImageGroup
This is an example of a large traditional separate dining room in Toronto with dark hardwood floors and multi-coloured walls.
This is an example of a large traditional separate dining room in Toronto with dark hardwood floors and multi-coloured walls.

A whimsical English garden was the foundation and driving force for the design inspiration. A lingering garden mural wraps all the walls floor to ceiling, while a union jack wood detail adorns the existing tray ceiling, as a nod to the client’s English roots. Custom heritage blue base cabinets and antiqued white glass front uppers create a beautifully balanced built-in buffet that stretches the east wall providing display and storage for the client's extensive inherited China collection.
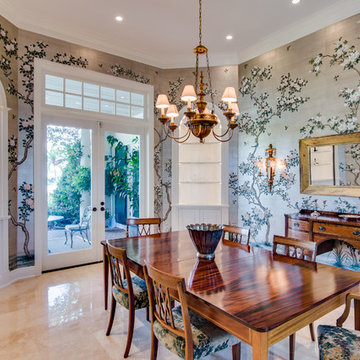
Dining room includes polished travertine floors and custom, hand-painted wallpaper.
Inspiration for a traditional separate dining room in Miami with multi-coloured walls, no fireplace and travertine floors.
Inspiration for a traditional separate dining room in Miami with multi-coloured walls, no fireplace and travertine floors.
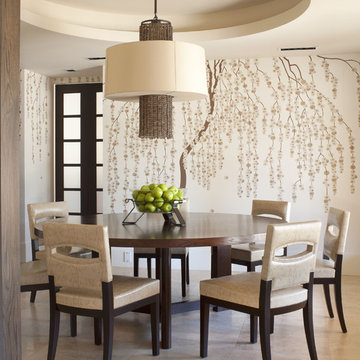
Photography by Emily Minton Redfield
EMR Photography
www.emrphotography.com
Inspiration for a contemporary dining room in Denver with multi-coloured walls.
Inspiration for a contemporary dining room in Denver with multi-coloured walls.
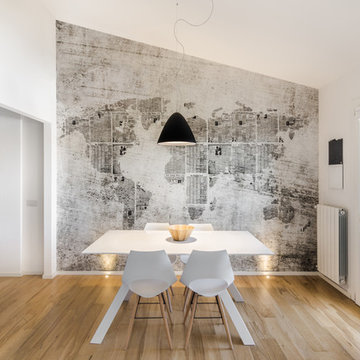
Cédric Dasesson
Design ideas for a mid-sized contemporary open plan dining in Cagliari with multi-coloured walls, medium hardwood floors, no fireplace and brown floor.
Design ideas for a mid-sized contemporary open plan dining in Cagliari with multi-coloured walls, medium hardwood floors, no fireplace and brown floor.
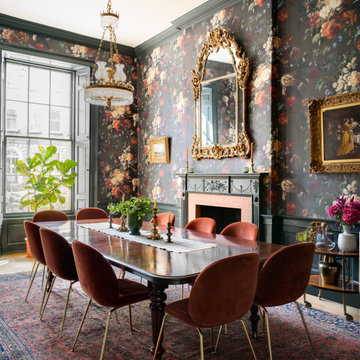
© ZAC and ZAC
This is an example of a large transitional dining room in Edinburgh with multi-coloured walls, a standard fireplace, a tile fireplace surround, beige floor and wallpaper.
This is an example of a large transitional dining room in Edinburgh with multi-coloured walls, a standard fireplace, a tile fireplace surround, beige floor and wallpaper.
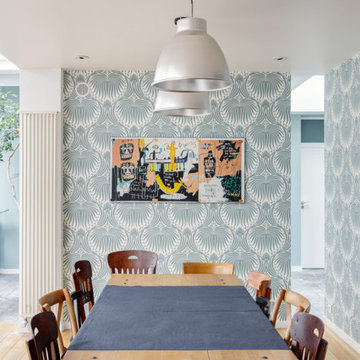
Le projet Lafayette est un projet extraordinaire. Un Loft, en plein coeur de Paris, aux accents industriels qui baigne dans la lumière grâce à son immense verrière.
Nous avons opéré une rénovation partielle pour ce magnifique loft de 200m2. La raison ? Il fallait rénover les pièces de vie et les chambres en priorité pour permettre à nos clients de s’installer au plus vite. C’est pour quoi la rénovation sera complétée dans un second temps avec le changement des salles de bain.
Côté esthétique, nos clients souhaitaient préserver l’originalité et l’authenticité de ce loft tout en le remettant au goût du jour.
L’exemple le plus probant concernant cette dualité est sans aucun doute la cuisine. D’un côté, on retrouve un côté moderne et neuf avec les caissons et les façades signés Ikea ainsi que le plan de travail sur-mesure en verre laqué blanc. D’un autre, on perçoit un côté authentique avec les carreaux de ciment sur-mesure au sol de Mosaïc del Sur ; ou encore avec ce bar en bois noir qui siège entre la cuisine et la salle à manger. Il s’agit d’un meuble chiné par nos clients que nous avons intégré au projet pour augmenter le côté authentique de l’intérieur.
A noter que la grandeur de l’espace a été un véritable challenge technique pour nos équipes. Elles ont du échafauder sur plusieurs mètres pour appliquer les peintures sur les murs. Ces dernières viennent de Farrow & Ball et ont fait l’objet de recommandations spéciales d’une coloriste.

Design ideas for a transitional separate dining room in New Orleans with multi-coloured walls, dark hardwood floors, a standard fireplace, a stone fireplace surround, brown floor and panelled walls.
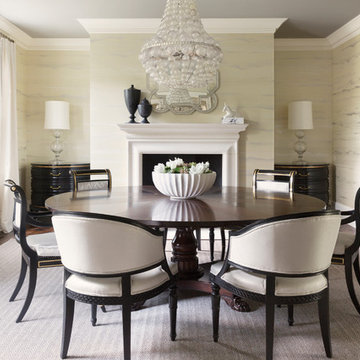
Inspiration for a traditional separate dining room in Milwaukee with multi-coloured walls, dark hardwood floors, a standard fireplace, a stone fireplace surround and brown floor.
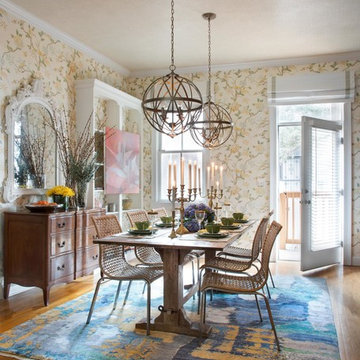
A love of blues and greens and a desire to feel connected to family were the key elements requested to be reflected in this home.
Project designed by Boston interior design studio Dane Austin Design. They serve Boston, Cambridge, Hingham, Cohasset, Newton, Weston, Lexington, Concord, Dover, Andover, Gloucester, as well as surrounding areas.
For more about Dane Austin Design, click here: https://daneaustindesign.com/
To learn more about this project, click here: https://daneaustindesign.com/charlestown-brownstone
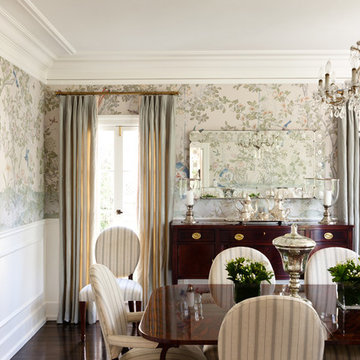
Nicole LaMotte
Inspiration for a traditional separate dining room in Los Angeles with multi-coloured walls and dark hardwood floors.
Inspiration for a traditional separate dining room in Los Angeles with multi-coloured walls and dark hardwood floors.
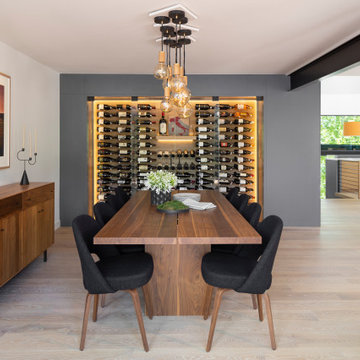
The dining room is one of the crowning jewels of this entire design. The wood furnishings are accented by the hand-blown lights suspended above, along with the backdrop of wine racks on one side and nature to the other.
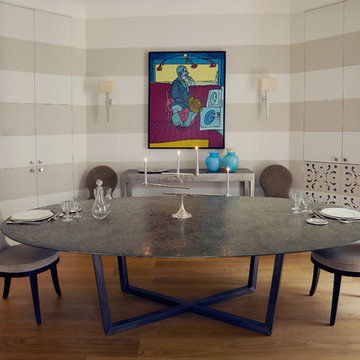
Photo of a contemporary dining room in Milan with multi-coloured walls and medium hardwood floors.
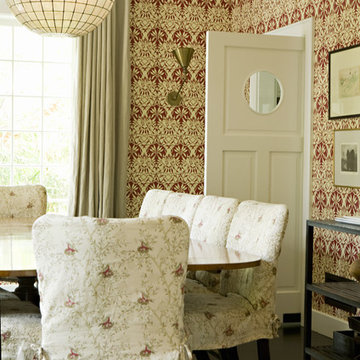
Karyn Millet Photography
This is an example of a transitional dining room in Los Angeles with multi-coloured walls and dark hardwood floors.
This is an example of a transitional dining room in Los Angeles with multi-coloured walls and dark hardwood floors.

Inspiration for a small eclectic dining room in Los Angeles with multi-coloured floor, linoleum floors and multi-coloured walls.
Beige Dining Room Design Ideas with Multi-coloured Walls
1