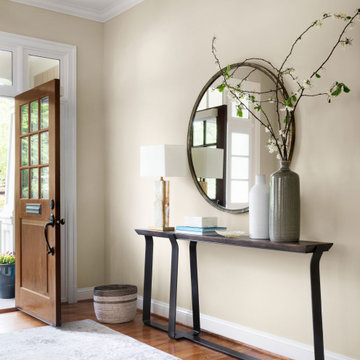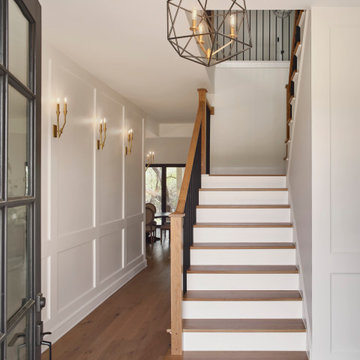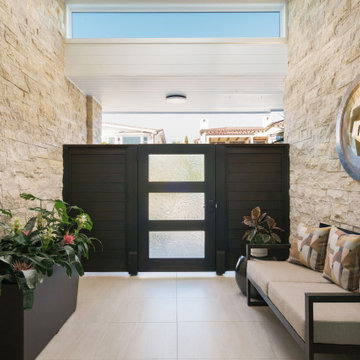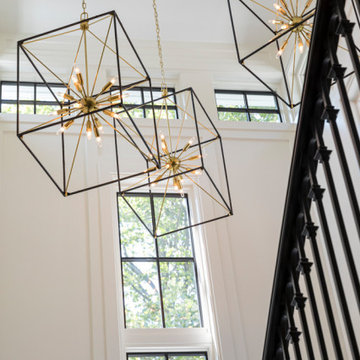Entry

Small contemporary vestibule in Moscow with white walls, porcelain floors, a single front door, a white front door, beige floor and recessed.
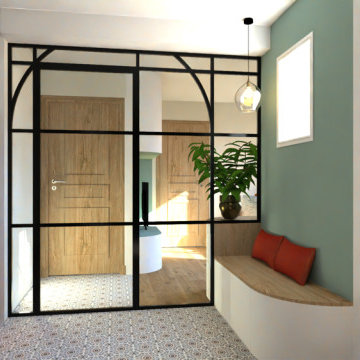
RENOVATION VILLA CLASSIQUE DANS UN ESPRIT RETRO MODERNE.
STYLE INTEMPORELLE, AVEC TRANSFORMATION D'UN ANCIEN GARAGE EN SUITE PARENTALE
Photo of a contemporary entryway in Lyon.
Photo of a contemporary entryway in Lyon.
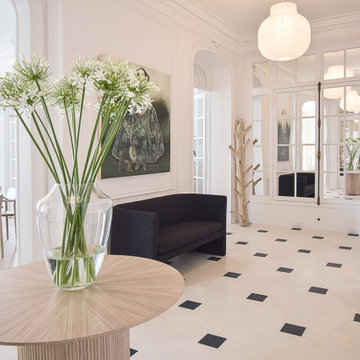
Photo of a large contemporary foyer in Paris with white walls, marble floors, a double front door, a white front door, multi-coloured floor and decorative wall panelling.
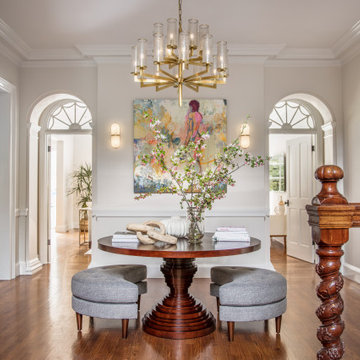
This is an example of a transitional entryway in San Francisco.
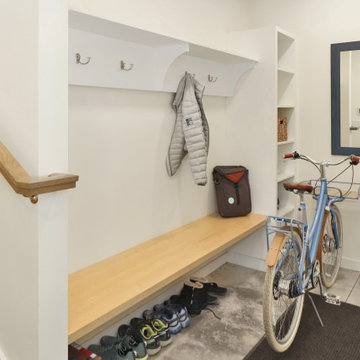
Situated on the north shore of Birch Point this high-performance beach home enjoys a view across Boundary Bay to White Rock, BC and the BC Coastal Range beyond. Designed for indoor, outdoor living the many decks, patios, porches, outdoor fireplace, and firepit welcome friends and family to gather outside regardless of the weather.
From a high-performance perspective this home was built to and certified by the Department of Energy’s Zero Energy Ready Home program and the EnergyStar program. In fact, an independent testing/rating agency was able to show that the home will only use 53% of the energy of a typical new home, all while being more comfortable and healthier. As with all high-performance homes we find a sweet spot that returns an excellent, comfortable, healthy home to the owners, while also producing a building that minimizes its environmental footprint.
Design by JWR Design
Photography by Radley Muller Photography
Interior Design by Markie Nelson Interior Design
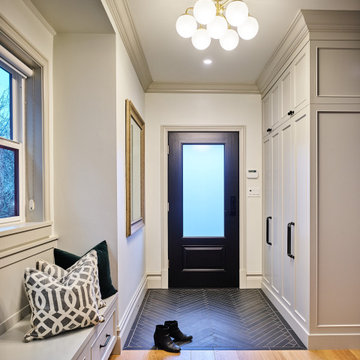
What makes a difference is the grand welcoming feeling when you step into the home. There is plenty of space for jackets and shoes, but the custom bench and open floor plan offers a calming and restful introduction to the rest of the home.
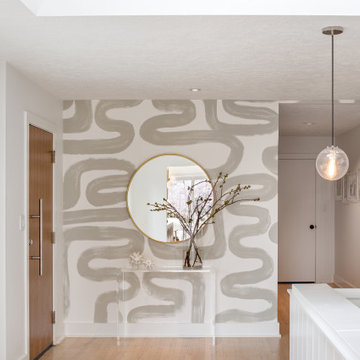
Inspiration for a contemporary entryway in Portland with white walls, medium hardwood floors, brown floor and wallpaper.
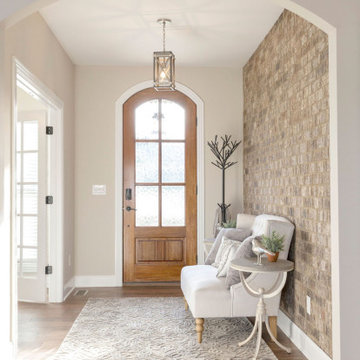
This is an example of a large transitional foyer in Other with beige walls, medium hardwood floors, a single front door, a medium wood front door, brown floor and brick walls.
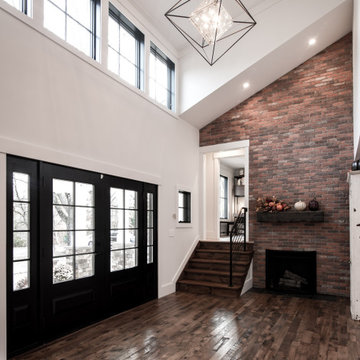
High ceiling alert! In this Modern Farmhouse renovation, we were asked to make this entry foyer more bright and airy. So, how’d we do it? Simple - bring in natural light from above! In this renovation, we designed new clerestory windows way up high. It took rebuilding the roof framing in the area to accomplish, but we figured that out. ? A quick design tip ... the higher you can bring natural light into a space, the deeper it can travel into a space, making the most effective use of daylight possible.
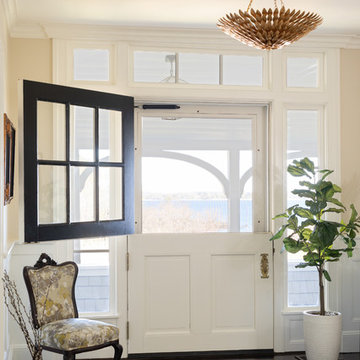
Benjamin Moore Creamy White
Beach style front door in Boston with a dutch front door, beige walls, dark hardwood floors and a white front door.
Beach style front door in Boston with a dutch front door, beige walls, dark hardwood floors and a white front door.
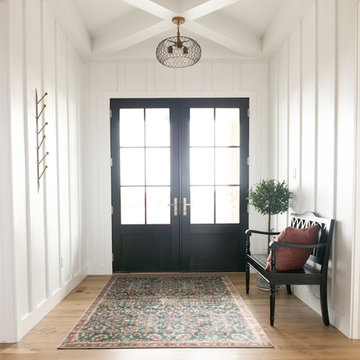
Entry way designed and built by Gowler Homes, photo taken by Jacey Caldwell Photography
Mid-sized country foyer in Denver with white walls, medium hardwood floors, a double front door, a black front door and brown floor.
Mid-sized country foyer in Denver with white walls, medium hardwood floors, a double front door, a black front door and brown floor.
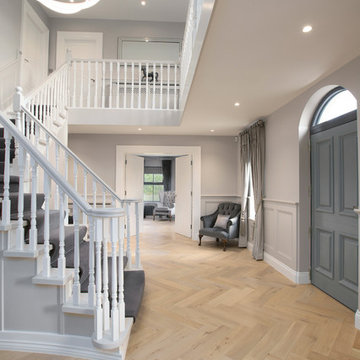
Photographer Derrick Godson
Clients brief was to create a modern stylish interior in a predominantly grey colour scheme. We cleverly used different textures and patterns in our choice of soft furnishings to create an opulent modern interior.
Entrance hall design includes a bespoke wool stair runner with bespoke stair rods, custom panelling, radiator covers and we designed all the interior doors throughout.
The windows were fitted with remote controlled blinds and beautiful handmade curtains and custom poles. To ensure the perfect fit, we also custom made the hall benches and occasional chairs.
The herringbone floor and statement lighting give this home a modern edge, whilst its use of neutral colours ensures it is inviting and timeless.
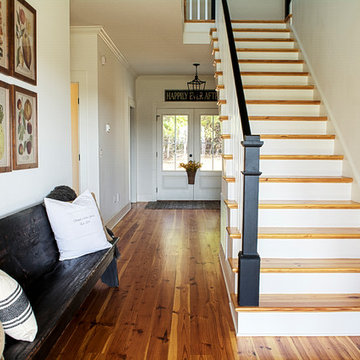
This new home was designed to nestle quietly into the rich landscape of rolling pastures and striking mountain views. A wrap around front porch forms a facade that welcomes visitors and hearkens to a time when front porch living was all the entertainment a family needed. White lap siding coupled with a galvanized metal roof and contrasting pops of warmth from the stained door and earthen brick, give this home a timeless feel and classic farmhouse style. The story and a half home has 3 bedrooms and two and half baths. The master suite is located on the main level with two bedrooms and a loft office on the upper level. A beautiful open concept with traditional scale and detailing gives the home historic character and charm. Transom lites, perfectly sized windows, a central foyer with open stair and wide plank heart pine flooring all help to add to the nostalgic feel of this young home. White walls, shiplap details, quartz counters, shaker cabinets, simple trim designs, an abundance of natural light and carefully designed artificial lighting make modest spaces feel large and lend to the homeowner's delight in their new custom home.
Kimberly Kerl
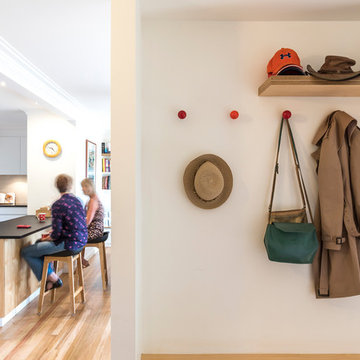
Ben Wrigley
Photo of a small contemporary vestibule in Canberra - Queanbeyan with white walls, light hardwood floors, a single front door, a light wood front door and yellow floor.
Photo of a small contemporary vestibule in Canberra - Queanbeyan with white walls, light hardwood floors, a single front door, a light wood front door and yellow floor.
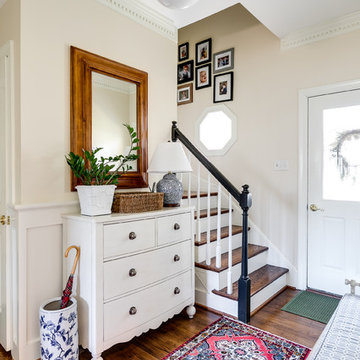
Traditional foyer in Richmond with beige walls, dark hardwood floors, a single front door and a white front door.
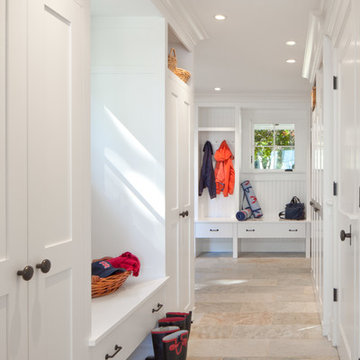
Mudroom with beadboard cubbies.
Beach style mudroom in Providence with white walls, limestone floors and beige floor.
Beach style mudroom in Providence with white walls, limestone floors and beige floor.
7
