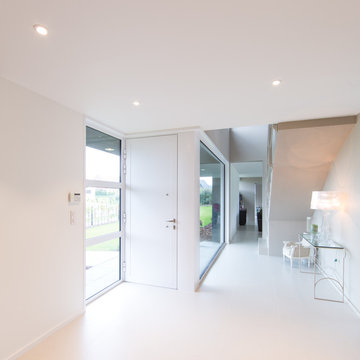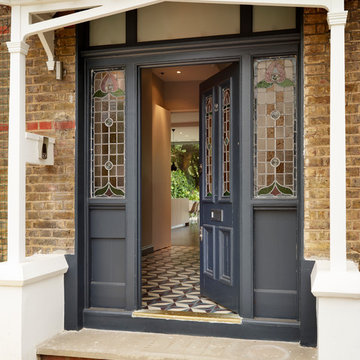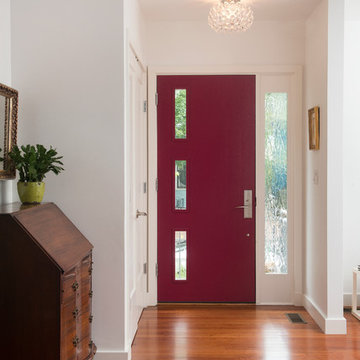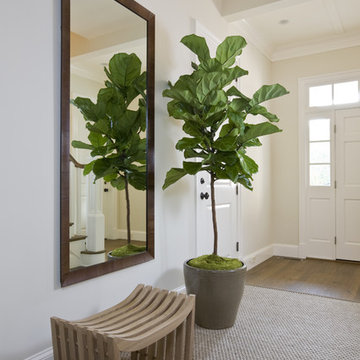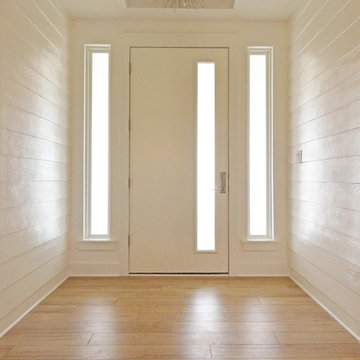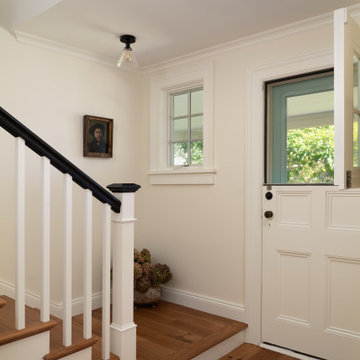Beige Entryway Design Ideas
Refine by:
Budget
Sort by:Popular Today
141 - 160 of 39,170 photos
Item 1 of 2
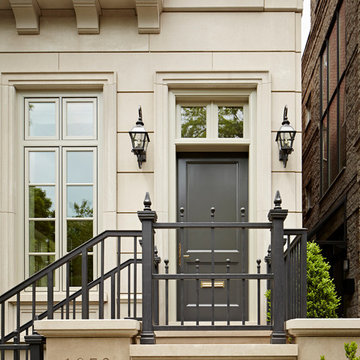
Rising amidst the grand homes of North Howe Street, this stately house has more than 6,600 SF. In total, the home has seven bedrooms, six full bathrooms and three powder rooms. Designed with an extra-wide floor plan (21'-2"), achieved through side-yard relief, and an attached garage achieved through rear-yard relief, it is a truly unique home in a truly stunning environment.
The centerpiece of the home is its dramatic, 11-foot-diameter circular stair that ascends four floors from the lower level to the roof decks where panoramic windows (and views) infuse the staircase and lower levels with natural light. Public areas include classically-proportioned living and dining rooms, designed in an open-plan concept with architectural distinction enabling them to function individually. A gourmet, eat-in kitchen opens to the home's great room and rear gardens and is connected via its own staircase to the lower level family room, mud room and attached 2-1/2 car, heated garage.
The second floor is a dedicated master floor, accessed by the main stair or the home's elevator. Features include a groin-vaulted ceiling; attached sun-room; private balcony; lavishly appointed master bath; tremendous closet space, including a 120 SF walk-in closet, and; an en-suite office. Four family bedrooms and three bathrooms are located on the third floor.
This home was sold early in its construction process.
Nathan Kirkman
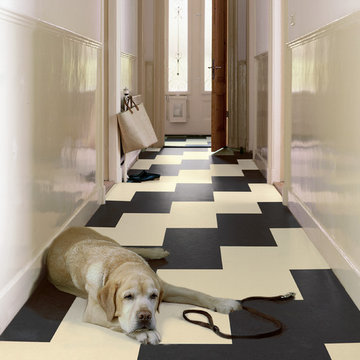
Colors: Hall Lava, Arabian Pearl
Inspiration for a mid-sized traditional entry hall in Chicago with white walls, linoleum floors, a white front door and a single front door.
Inspiration for a mid-sized traditional entry hall in Chicago with white walls, linoleum floors, a white front door and a single front door.
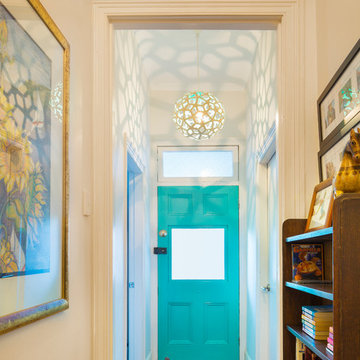
The orginal floorboards, blue door and pendant light work otgether to cerate a welcoming first entrace into the hallway.tania niwa photography
Inspiration for a small beach style entry hall in Sydney with white walls, medium hardwood floors, a single front door and a blue front door.
Inspiration for a small beach style entry hall in Sydney with white walls, medium hardwood floors, a single front door and a blue front door.
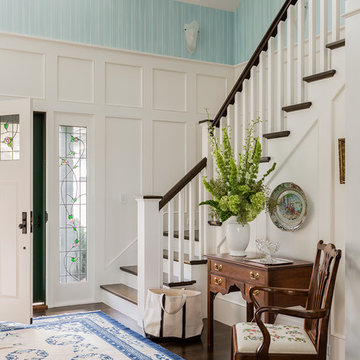
Design ideas for a traditional foyer in Boston with blue walls, dark hardwood floors, a single front door and a white front door.
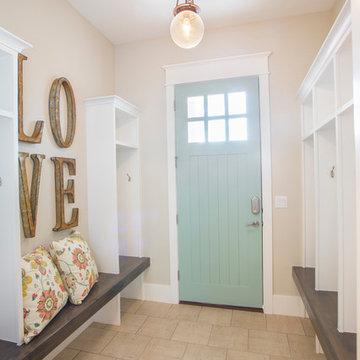
Highland Custom Homes
This is an example of a transitional entryway in Salt Lake City.
This is an example of a transitional entryway in Salt Lake City.
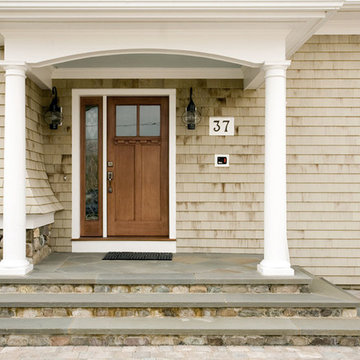
Stephen Sullivan Inc.
Mid-sized country front door in Providence with beige walls, a single front door, a light wood front door and beige floor.
Mid-sized country front door in Providence with beige walls, a single front door, a light wood front door and beige floor.
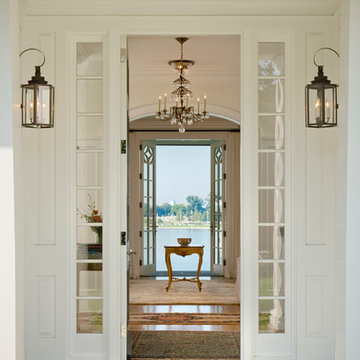
Vince Lupo / Direction One, Inc.
This is an example of an expansive traditional foyer in Baltimore with white walls, light hardwood floors and a single front door.
This is an example of an expansive traditional foyer in Baltimore with white walls, light hardwood floors and a single front door.
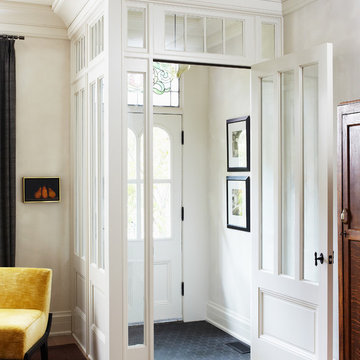
Michael Graydon
Inspiration for a traditional entryway in Toronto with white walls.
Inspiration for a traditional entryway in Toronto with white walls.
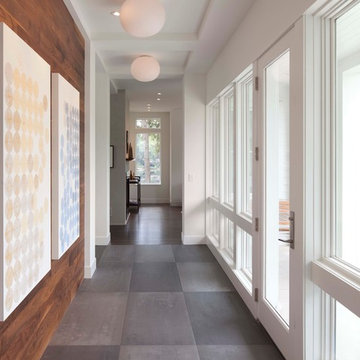
Photos by Steve Henke
Contemporary entry hall in Minneapolis with a glass front door and grey floor.
Contemporary entry hall in Minneapolis with a glass front door and grey floor.
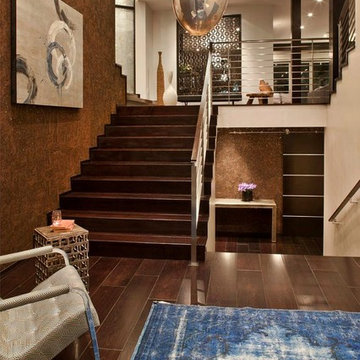
Photo of a contemporary foyer in Los Angeles with brown walls and dark hardwood floors.
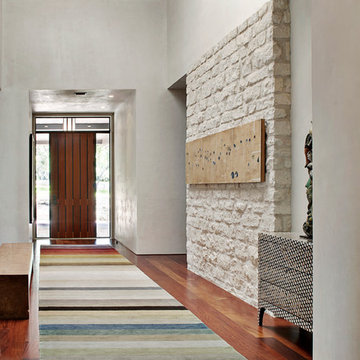
This is an example of a contemporary entry hall in Austin with white walls, medium hardwood floors, a single front door and a medium wood front door.
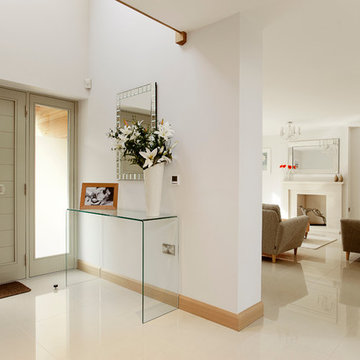
Design ideas for a contemporary entryway in Dorset with white walls and white floor.
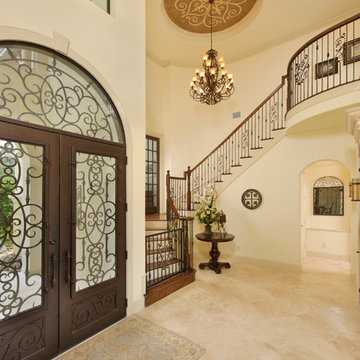
Traditional entryway in Houston with a glass front door, a double front door and beige floor.
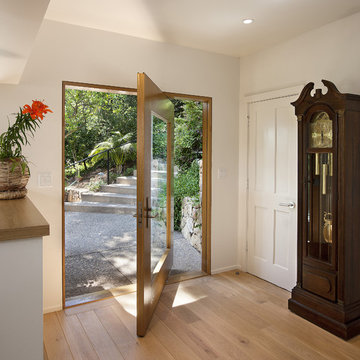
Architect: Richard Warner
General Contractor: Allen Construction
Photo Credit: Jim Bartsch
Award Winner: Master Design Awards, Best of Show
Inspiration for a mid-sized contemporary front door in Santa Barbara with white walls, light hardwood floors, a pivot front door and a medium wood front door.
Inspiration for a mid-sized contemporary front door in Santa Barbara with white walls, light hardwood floors, a pivot front door and a medium wood front door.
Beige Entryway Design Ideas
8
