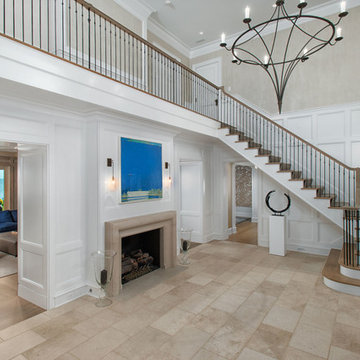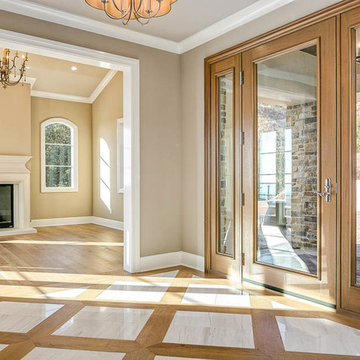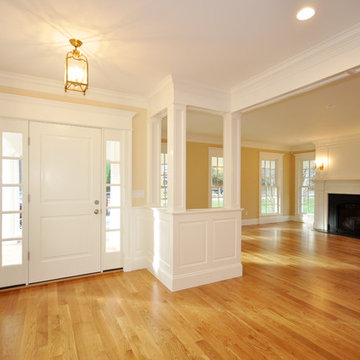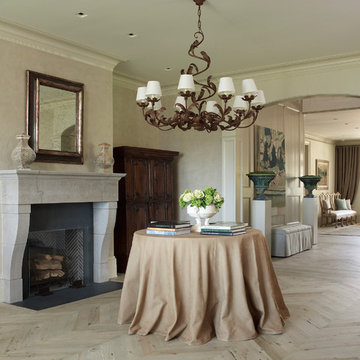Beige Entryway Design Ideas
Sort by:Popular Today
1 - 20 of 224 photos
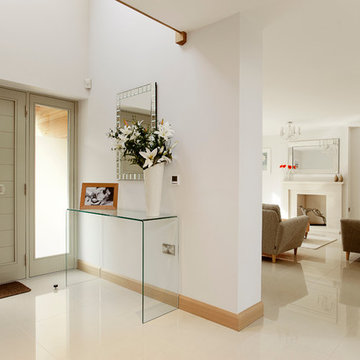
Design ideas for a contemporary entryway in Dorset with white walls and white floor.
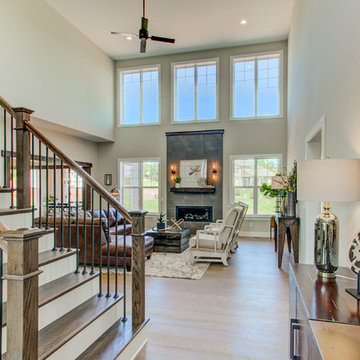
This 2-story home with first-floor owner’s suite includes a 3-car garage and an inviting front porch. A dramatic 2-story ceiling welcomes you into the foyer where hardwood flooring extends throughout the main living areas of the home including the dining room, great room, kitchen, and breakfast area. The foyer is flanked by the study to the right and the formal dining room with stylish coffered ceiling and craftsman style wainscoting to the left. The spacious great room with 2-story ceiling includes a cozy gas fireplace with custom tile surround. Adjacent to the great room is the kitchen and breakfast area. The kitchen is well-appointed with Cambria quartz countertops with tile backsplash, attractive cabinetry and a large pantry. The sunny breakfast area provides access to the patio and backyard. The owner’s suite with includes a private bathroom with 6’ tile shower with a fiberglass base, free standing tub, and an expansive closet. The 2nd floor includes a loft, 2 additional bedrooms and 2 full bathrooms.
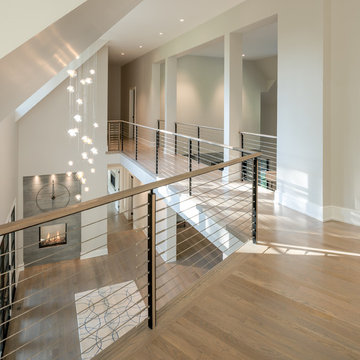
Angle Eye Photography
Design ideas for an expansive transitional foyer in Philadelphia with grey walls, light hardwood floors, a double front door, a black front door and beige floor.
Design ideas for an expansive transitional foyer in Philadelphia with grey walls, light hardwood floors, a double front door, a black front door and beige floor.
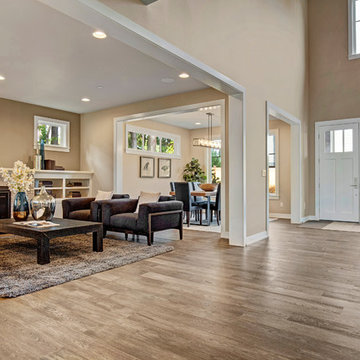
Soundview Photography
Design ideas for an arts and crafts front door in Seattle with light hardwood floors and a single front door.
Design ideas for an arts and crafts front door in Seattle with light hardwood floors and a single front door.
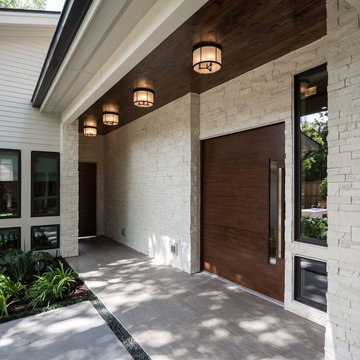
Contemporary front door in Little Rock with a dark wood front door and a pivot front door.
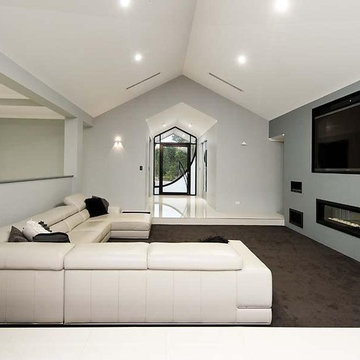
Want your own modern rural home design from scratch but don’t want to ant pay exorbitant design fees ? Then let the specialist design team at Home Builders Advantage (HBA) take care of everything.
Your journey begins with a no obligation meeting at our showroom. View real examples of the dream homes we build. See genuine builder quotes to highlight the massive savings HBA achieve. Discuss inclusions and accurate figures for every aspect of your new home, to guarantee you’re on budget. Our chief designer will then discuss your ideas and wish list and with your valuable input he will build up a comprehensive design brief. We are now ready to prepare your obligation free concept plan.
We will present your detailed concept floor plan, carefully explaining the design & discussing any changes you may wish to make. No matter if you want a modern rural home design, a farmhouse style home on a sloping site, a two storey home with an undercroft or a set of units for your property development the creative team at H.B.A have the know how to achieve your dreams.
Work directly with an extremely experienced and talented designer, who has created literally thousands of beautiful homes. To ensure no mis-communication & the best possible results, your new home designer will personally look after you throughout this process. Having built hundreds of farmhouse design Nigel Jewell our chief designer will have no problem producing an amazing modern rural home design
We will complete your personalized detailed specification. This comprehensive tender document guarantees all builders quote apples for apples. Your approved plans and specification are sent for tendering to a range of builders that have all received our seal of approval for quality & service. The large volume of homes we build and our unique tender process ensures you receive the perfect builder at the best possible price for your new home.
Once quotes are received we meet to analyse each proposal and together we will select a builder shortlist. Our tender system makes understanding your quotes as simple as ABC. Our unique tendering process provides your perfect specification at the lowest possible prices with no hidden surprises. It’s simple - Nobody beats the results that HBA deliver!
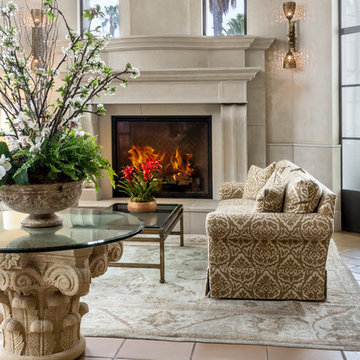
Mid-sized mediterranean foyer in Santa Barbara with grey walls, ceramic floors, a double front door, a white front door and yellow floor.
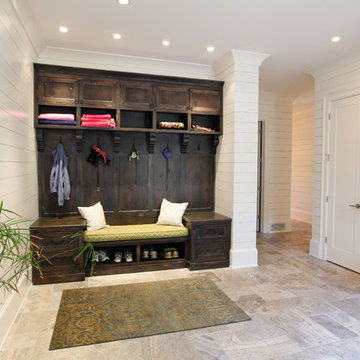
Mud Room adn Family Entry with Luxury style
Design ideas for a transitional mudroom in Atlanta.
Design ideas for a transitional mudroom in Atlanta.
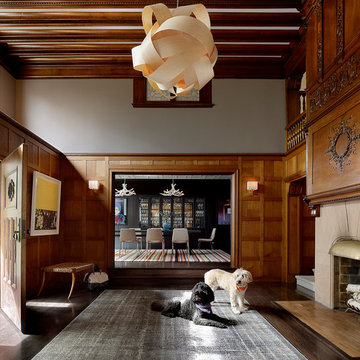
Inspiration for a large transitional foyer in San Francisco with a medium wood front door, white walls, dark hardwood floors and a single front door.
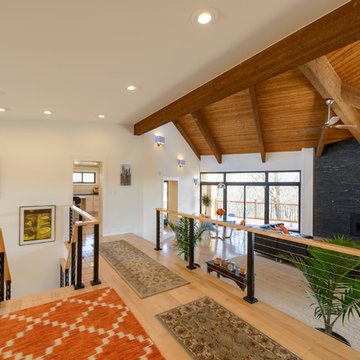
Entry and Great Room
The home's entryway was once blocked by the elevator and half-wall between it and the great room. By removing the elevator, installing the new staircase, and using minimalist railings, the entire space become one cohesive open area.
Tan brick, heavy wood accents, textured walls, tiles, and outdated metals made the great room look both old and tired. Sawdust Therapy updated the fireplace with dry-laid stone and dark fireplace for a modern feel. White walls, modern lighting, and a modern railing divider help accent the new windows and revived wood ceiling.Photos By Michael Schneider
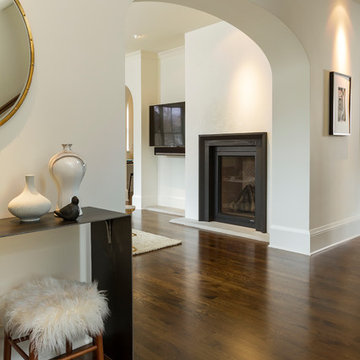
Photo by Seth Hannula
Photo of a large transitional foyer in Minneapolis with white walls, dark hardwood floors, a single front door, a dark wood front door and brown floor.
Photo of a large transitional foyer in Minneapolis with white walls, dark hardwood floors, a single front door, a dark wood front door and brown floor.
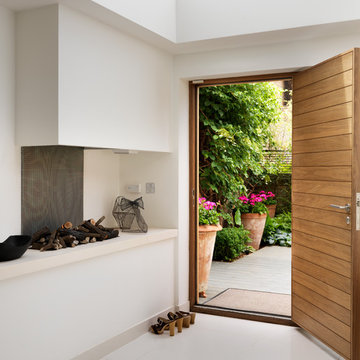
Design ideas for a contemporary entry hall in London with white walls, a single front door, a medium wood front door and white floor.
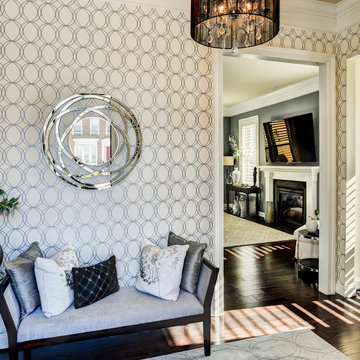
This is an example of a transitional entryway in DC Metro with white walls and dark hardwood floors.
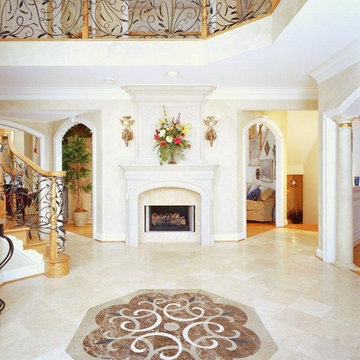
The octagonal shape of this home's entry and the Juliet balcony on the opposing wall were screaming for a beautifully detailed railing. I designed a vine and leaf pattern and had a local ironworker do the fabrication for which he won an award. It is worth noting that it also meet the code in our area, a 4" circle cannot penetrate the railing.
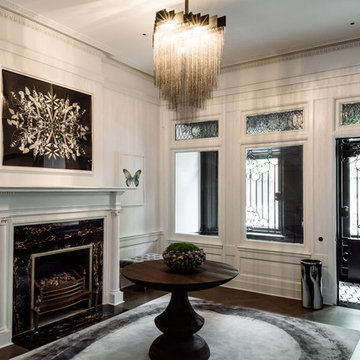
Montgomery Place Townhouse
The unique and exclusive property on Montgomery Place, located between Eighth Avenue and Prospect Park West, was designed in 1898 by the architecture firm Babb, Cook & Willard. It contains an expansive seven bedrooms, five bathrooms, and two powder rooms. The firm was simultaneously working on the East 91st Street Andrew Carnegie Mansion during the period, and ensured the 30.5’ wide limestone at Montgomery Place would boast landmark historic details, including six fireplaces, an original Otis elevator, and a grand spiral staircase running across the four floors. After a two and half year renovation, which had modernized the home – adding five skylights, a wood burning fireplace, an outfitted butler’s kitchen and Waterworks fixtures throughout – the landmark mansion was sold in 2014. DHD Architecture and Interior Design were hired by the buyers, a young family who had moved from their Tribeca Loft, to further renovate and create a fresh, modern home, without compromising the structure’s historic features. The interiors were designed with a chic, bold, yet warm aesthetic in mind, mixing vibrant palettes into livable spaces.
Photography: Guillaume Gaudet www.guillaumegaudet.com
© DHD / ALL RIGHTS RESERVED.
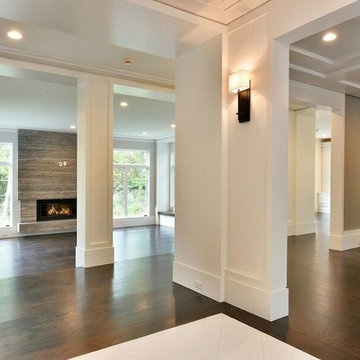
Photo of a large transitional front door in New York with white walls, dark hardwood floors, a double front door and a dark wood front door.
Beige Entryway Design Ideas
1
