Beige Entryway Design Ideas with a Dutch Front Door

Inspiration for a country mudroom in West Midlands with a dutch front door, a gray front door, beige floor and vaulted.
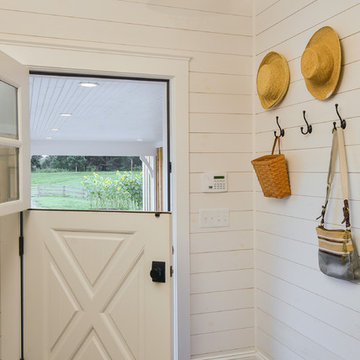
Country mudroom in Other with white walls, porcelain floors, a dutch front door, a white front door and black floor.
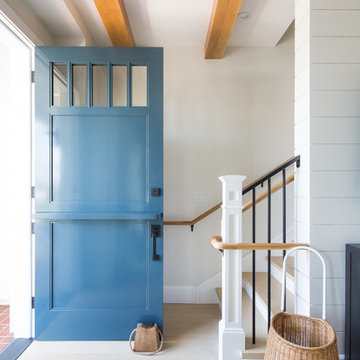
Inspiration for a beach style foyer in Orange County with white walls, light hardwood floors, a dutch front door, a blue front door and beige floor.
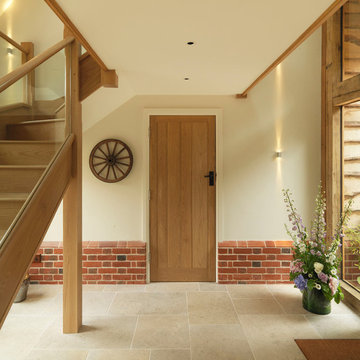
This pretty entrance area was created to connect the old and new parts of the cottage. The glass and oak staircase gives a light and airy feel, which can be unusual in a traditional thatched cottage. The exposed brick and natural limestone connect outdoor and indoor spaces, and the farrow and ball lime white on the walls softens the space.
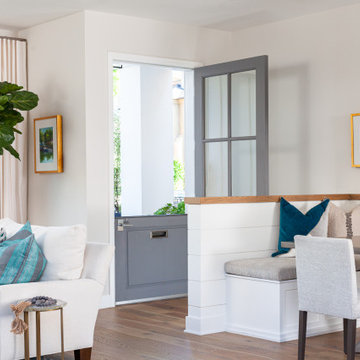
A dutch-door keeps this entry open, light, and bright!
Inspiration for a small transitional front door in Orange County with grey walls, light hardwood floors, a dutch front door and a gray front door.
Inspiration for a small transitional front door in Orange County with grey walls, light hardwood floors, a dutch front door and a gray front door.
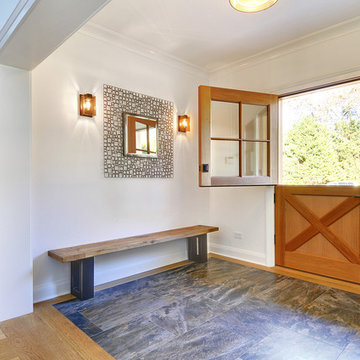
Dalton Portella
Country entryway in New York with white walls, a dutch front door and a medium wood front door.
Country entryway in New York with white walls, a dutch front door and a medium wood front door.
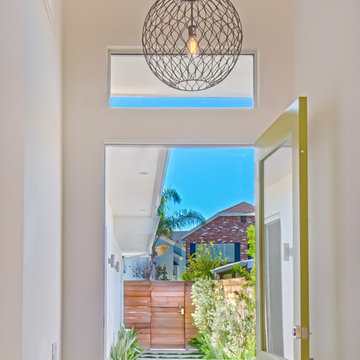
Tankersley Photography
Photo of a beach style entryway in Orange County with a dutch front door.
Photo of a beach style entryway in Orange County with a dutch front door.
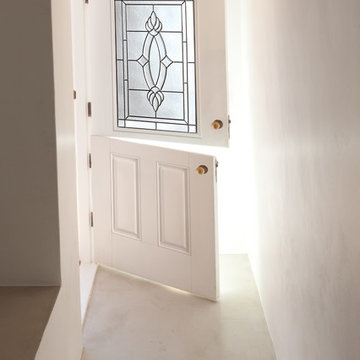
Industrial entryway and stairwell Featuring: white walls, a concrete floor, and a fiberglass Dutch Door with Beverly style decorative door glass
Photo of an industrial entryway in Los Angeles with white walls, concrete floors and a dutch front door.
Photo of an industrial entryway in Los Angeles with white walls, concrete floors and a dutch front door.
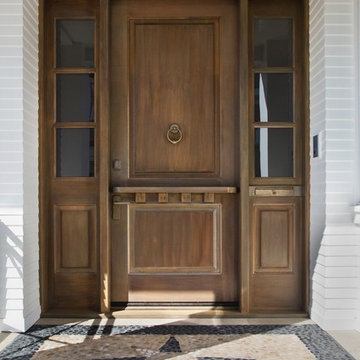
Design ideas for a large country front door in Orange County with a dutch front door, white walls, a medium wood front door and multi-coloured floor.
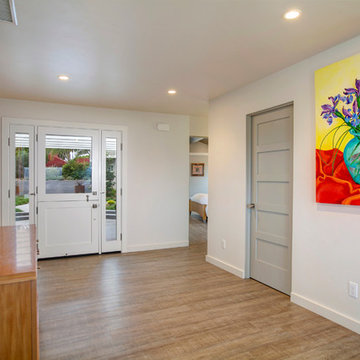
The entry featuring a light hardwood floor and modern artwork. The entry door is a dutch door that allows a breeze to flow through the house. Photo: Preview First
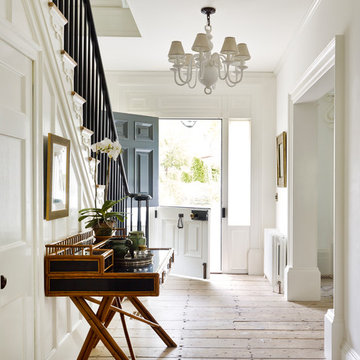
Entry Hall, Photo by Peter Murdock
Mid-sized traditional foyer in New York with white walls, light hardwood floors, a gray front door, beige floor and a dutch front door.
Mid-sized traditional foyer in New York with white walls, light hardwood floors, a gray front door, beige floor and a dutch front door.
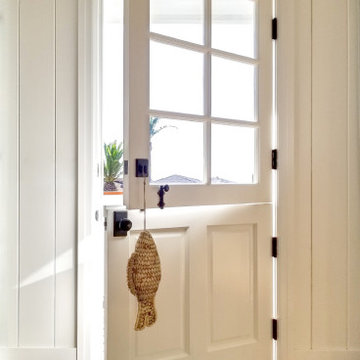
This is an example of a beach style entryway in San Francisco with white walls, medium hardwood floors, a dutch front door, a white front door, brown floor, exposed beam, timber, vaulted and planked wall panelling.
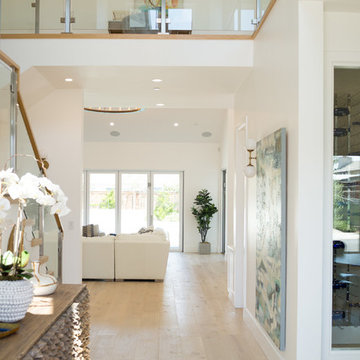
This Dover Shores, Newport Beach home was built with a young hip Newport Beach family in mind. Bright and airy finishes were used throughout, with a modern twist. The palette is neutral with lots of geometric blacks, whites and grays. Cement tile, beautiful hardwood floors and natural stone were used throughout. The designer collaborated with the builder on all finishes and fixtures inside and out to create an inviting and impressive home. Lane_Dittoe
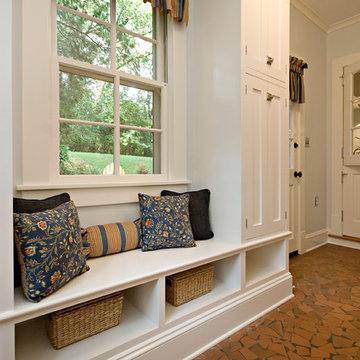
One end of the old enclosed porch was converted into a mudroom with a utility sink. The cracked tile floor was left exposed, whereas a wood floor was laid on top of the portion used for the guest suite.
Marilyn Peryer
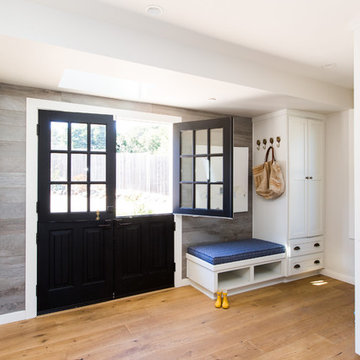
Lynn Bagley Photography
Design ideas for a transitional mudroom in Sacramento with white walls, medium hardwood floors, a dutch front door, a black front door and brown floor.
Design ideas for a transitional mudroom in Sacramento with white walls, medium hardwood floors, a dutch front door, a black front door and brown floor.
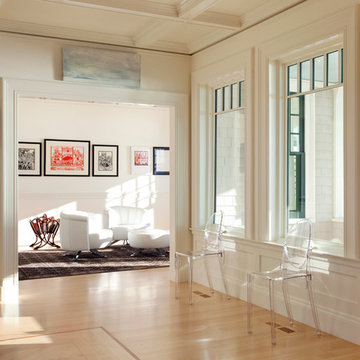
Having been neglected for nearly 50 years, this home was rescued by new owners who sought to restore the home to its original grandeur. Prominently located on the rocky shoreline, its presence welcomes all who enter into Marblehead from the Boston area. The exterior respects tradition; the interior combines tradition with a sparse respect for proportion, scale and unadorned beauty of space and light.
This project was featured in Design New England Magazine. http://bit.ly/SVResurrection
Photo Credit: Eric Roth
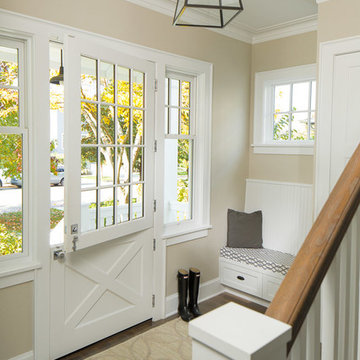
Image Credit: Subtle Light Photography
Photo of a large transitional foyer in Seattle with white walls, a dutch front door and medium hardwood floors.
Photo of a large transitional foyer in Seattle with white walls, a dutch front door and medium hardwood floors.
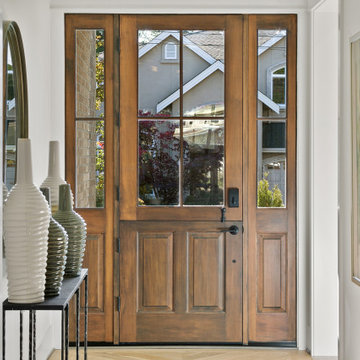
The entry dutch door featured matte black hardware and is stained using Sherwin Williams Charwood in a Semi-Solid Stain.
Photo of a mid-sized country foyer in Seattle with white walls, light hardwood floors, a dutch front door, a medium wood front door and beige floor.
Photo of a mid-sized country foyer in Seattle with white walls, light hardwood floors, a dutch front door, a medium wood front door and beige floor.
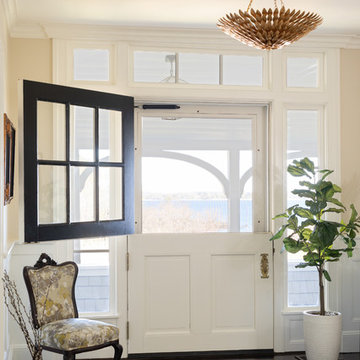
Benjamin Moore Creamy White
Beach style front door in Boston with a dutch front door, beige walls, dark hardwood floors and a white front door.
Beach style front door in Boston with a dutch front door, beige walls, dark hardwood floors and a white front door.
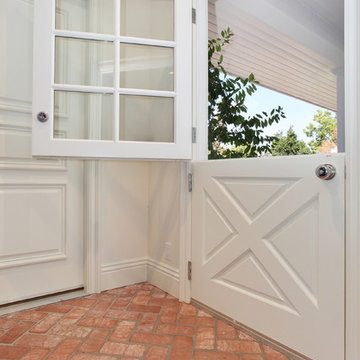
Traditional and transitional space. Complete remodel of 4500 sf country home. White cabinetry, dark wood floors.
This is an example of a traditional entryway in San Diego with a dutch front door and brick floors.
This is an example of a traditional entryway in San Diego with a dutch front door and brick floors.
Beige Entryway Design Ideas with a Dutch Front Door
1