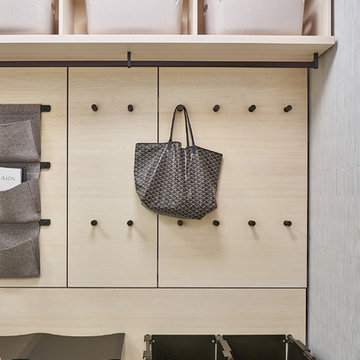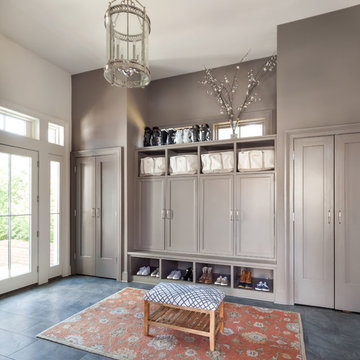Beige Entryway Design Ideas with Grey Walls
Refine by:
Budget
Sort by:Popular Today
1 - 20 of 1,842 photos
Item 1 of 3
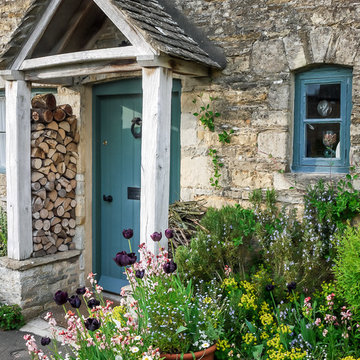
Mark Hazeldine
Inspiration for a country entryway in Oxfordshire with a single front door, a blue front door and grey walls.
Inspiration for a country entryway in Oxfordshire with a single front door, a blue front door and grey walls.
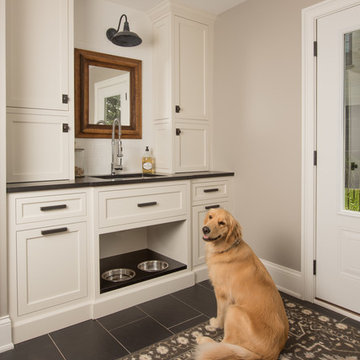
a good dog hanging out
This is an example of a mid-sized traditional mudroom in Chicago with ceramic floors, black floor and grey walls.
This is an example of a mid-sized traditional mudroom in Chicago with ceramic floors, black floor and grey walls.
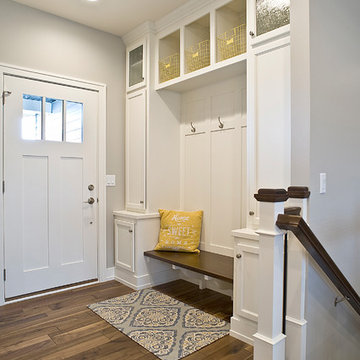
(c) Cipher Imaging Architectural Photography
Inspiration for a small country foyer in Other with grey walls, medium hardwood floors, a single front door, a white front door and brown floor.
Inspiration for a small country foyer in Other with grey walls, medium hardwood floors, a single front door, a white front door and brown floor.
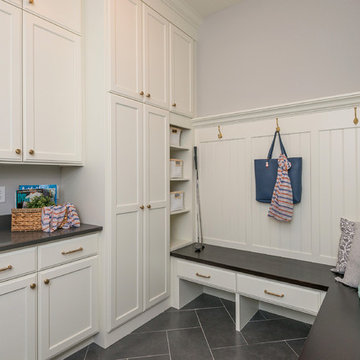
This is an example of a traditional mudroom in Minneapolis with grey walls and grey floor.
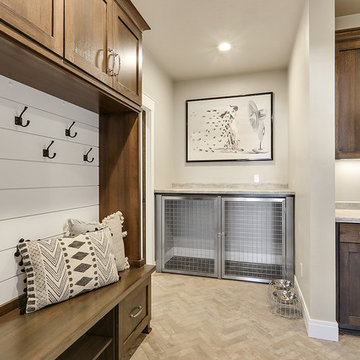
Inspiration for a mid-sized country mudroom in Milwaukee with grey walls, ceramic floors and grey floor.
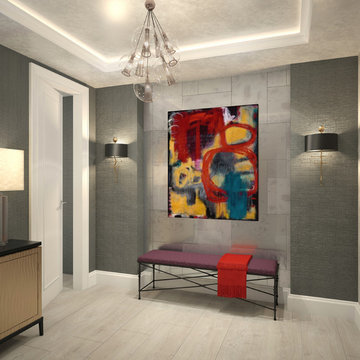
A modern abstract painting in primary colors stands out against a gray backdrop.
Inspiration for a large modern foyer in Miami with grey walls and beige floor.
Inspiration for a large modern foyer in Miami with grey walls and beige floor.
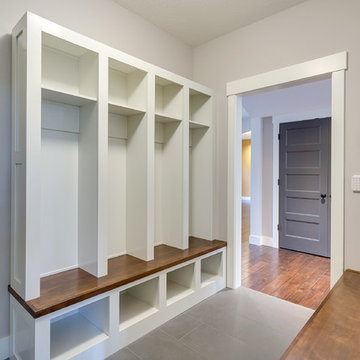
Our client's wanted to create a home that was a blending of a classic farmhouse style with a modern twist, both on the interior layout and styling as well as the exterior. With two young children, they sought to create a plan layout which would provide open spaces and functionality for their family but also had the flexibility to evolve and modify the use of certain spaces as their children and lifestyle grew and changed.
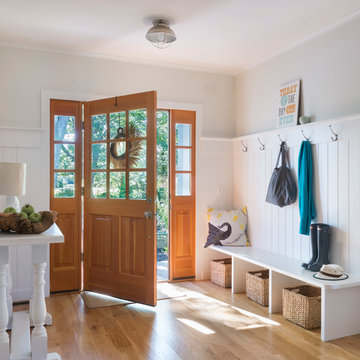
Nat Rea
This is an example of a country entry hall in Providence with grey walls, medium hardwood floors, a single front door and a medium wood front door.
This is an example of a country entry hall in Providence with grey walls, medium hardwood floors, a single front door and a medium wood front door.
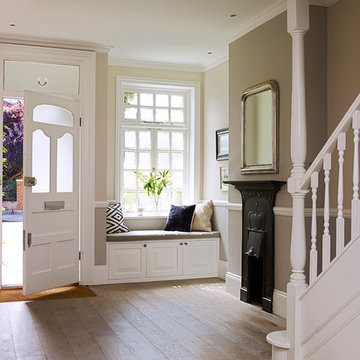
Design ideas for a traditional foyer in London with grey walls, light hardwood floors, a single front door and a white front door.
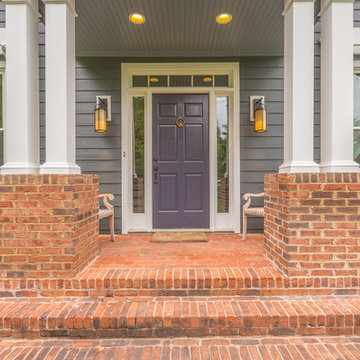
Project Details: We completely updated the look of this home with help from James Hardie siding and Renewal by Andersen windows. Here's a list of the products and colors used.
- Iron Gray JH Lap Siding
- Boothbay Blue JH Staggered Shake
- Light Mist JH Board & Batten
- Arctic White JH Trim
- Simulated Double-Hung Farmhouse Grilles (RbA)
- Double-Hung Farmhouse Grilles (RbA)
- Front Door Color: Behr paint in the color, Script Ink
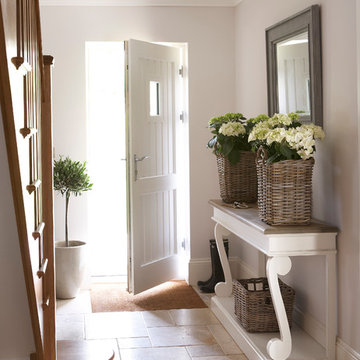
Photo of a mid-sized traditional entryway in Berkshire with limestone floors and grey walls.
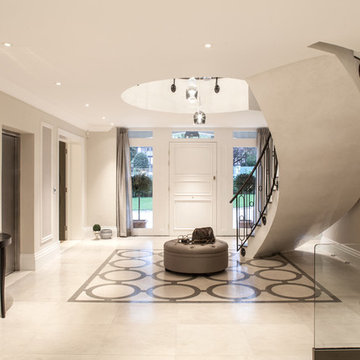
Adelina Iliev
Contemporary foyer in London with grey walls, a single front door and a white front door.
Contemporary foyer in London with grey walls, a single front door and a white front door.
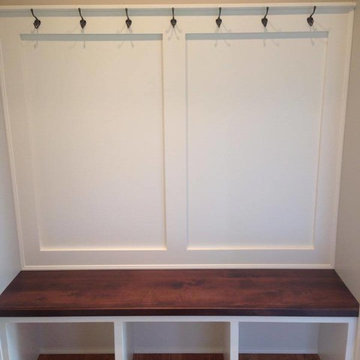
Omar Tatum
This is an example of a small traditional mudroom in Louisville with grey walls and light hardwood floors.
This is an example of a small traditional mudroom in Louisville with grey walls and light hardwood floors.

Entryway
This is an example of an entry hall in Austin with grey walls, medium hardwood floors, a single front door, a dark wood front door, vaulted and planked wall panelling.
This is an example of an entry hall in Austin with grey walls, medium hardwood floors, a single front door, a dark wood front door, vaulted and planked wall panelling.
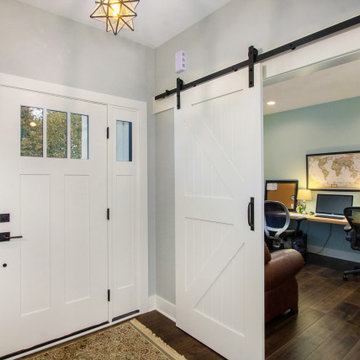
Photo of a mid-sized country entry hall in Grand Rapids with grey walls, dark hardwood floors, a single front door, a white front door and brown floor.
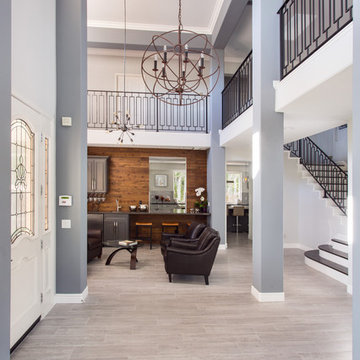
A rejuvenation project of the entire first floor of approx. 1700sq.
The kitchen was completely redone and redesigned with relocation of all major appliances, construction of a new functioning island and creating a more open and airy feeling in the space.
A "window" was opened from the kitchen to the living space to create a connection and practical work area between the kitchen and the new home bar lounge that was constructed in the living space.
New dramatic color scheme was used to create a "grandness" felling when you walk in through the front door and accent wall to be designated as the TV wall.
The stairs were completely redesigned from wood banisters and carpeted steps to a minimalistic iron design combining the mid-century idea with a bit of a modern Scandinavian look.
The old family room was repurposed to be the new official dinning area with a grand buffet cabinet line, dramatic light fixture and a new minimalistic look for the fireplace with 3d white tiles.
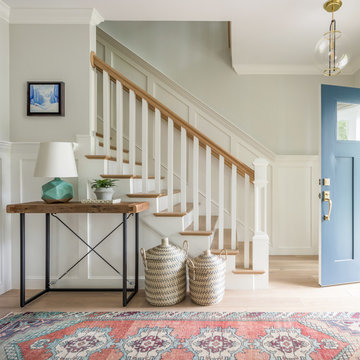
Design ideas for a country foyer in Boston with grey walls, light hardwood floors, a blue front door and beige floor.
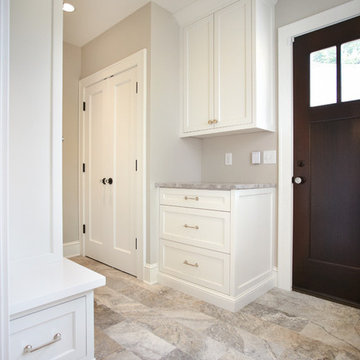
Troy Gustafson
Photo of a mid-sized transitional mudroom in Minneapolis with grey walls, medium hardwood floors, a single front door and a dark wood front door.
Photo of a mid-sized transitional mudroom in Minneapolis with grey walls, medium hardwood floors, a single front door and a dark wood front door.
Beige Entryway Design Ideas with Grey Walls
1
