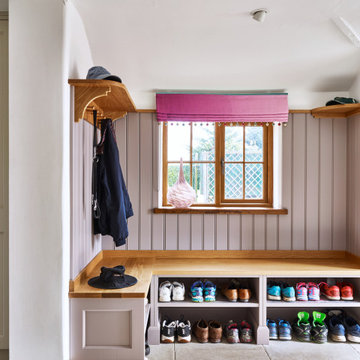Beige Entryway Design Ideas with Panelled Walls
Refine by:
Budget
Sort by:Popular Today
1 - 20 of 103 photos
Item 1 of 3
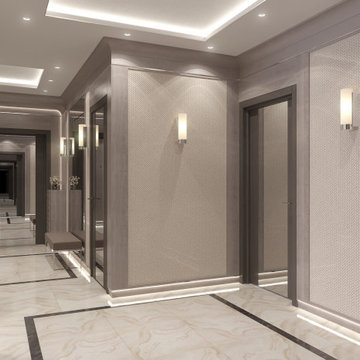
Прихожая-холл.
Design ideas for a contemporary entry hall in Moscow with porcelain floors, a single front door, recessed and panelled walls.
Design ideas for a contemporary entry hall in Moscow with porcelain floors, a single front door, recessed and panelled walls.
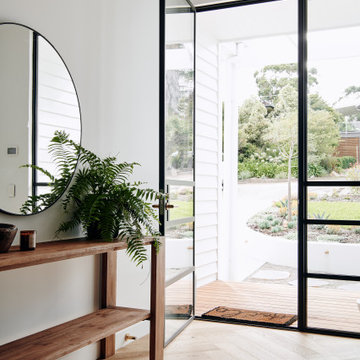
Steel Framed Entry Door
Photo of a large contemporary foyer in Melbourne with white walls, light hardwood floors, a single front door, a black front door, black floor and panelled walls.
Photo of a large contemporary foyer in Melbourne with white walls, light hardwood floors, a single front door, a black front door, black floor and panelled walls.

Soaring ceilings, natural light and floor to ceiling paneling work together to create an impressive yet welcoming entry.
This is an example of a large traditional front door in Indianapolis with white walls, laminate floors, a double front door, a dark wood front door, brown floor and panelled walls.
This is an example of a large traditional front door in Indianapolis with white walls, laminate floors, a double front door, a dark wood front door, brown floor and panelled walls.
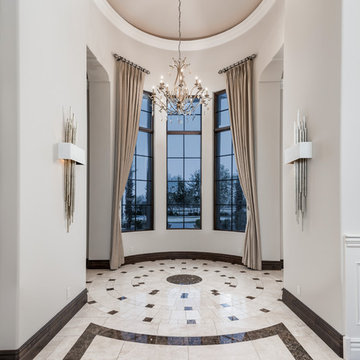
A custom luxury home hallway featuring a mosaic floor tile, vaulted ceiling, custom chandelier, and window treatments.
Expansive mediterranean foyer in Phoenix with white walls, marble floors, a double front door, a brown front door, multi-coloured floor, coffered and panelled walls.
Expansive mediterranean foyer in Phoenix with white walls, marble floors, a double front door, a brown front door, multi-coloured floor, coffered and panelled walls.
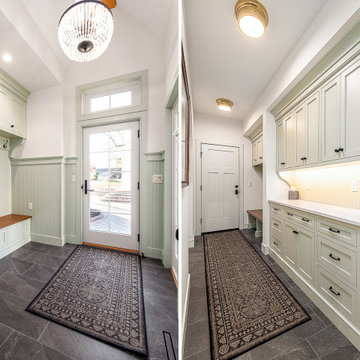
Two generous mudrooms in this home work to meet all the storage needs
Large traditional mudroom in Philadelphia with white walls, porcelain floors, a single front door, a white front door, grey floor and panelled walls.
Large traditional mudroom in Philadelphia with white walls, porcelain floors, a single front door, a white front door, grey floor and panelled walls.
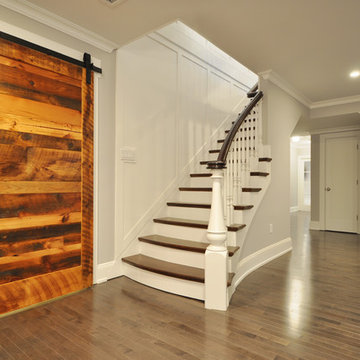
Upon entering this design-build, friends and. family are greeted with a custom mahogany front door with custom stairs complete with beautiful picture framing walls.
Stair-Pak Products Co. Inc.
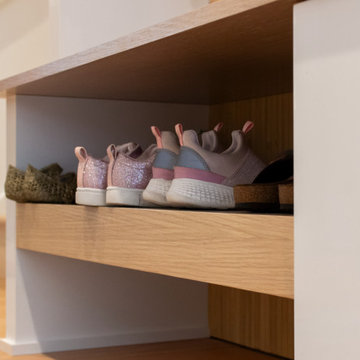
Entryway and built-in coat/shoe storage.
Mid-sized contemporary mudroom in Chicago with a black front door and panelled walls.
Mid-sized contemporary mudroom in Chicago with a black front door and panelled walls.

Bright and beautiful foyer in Charlotte, NC with custom wall paneling, chandelier, wooden console table, black mirror, table lamp, decorative pieces and rug over wood floors.
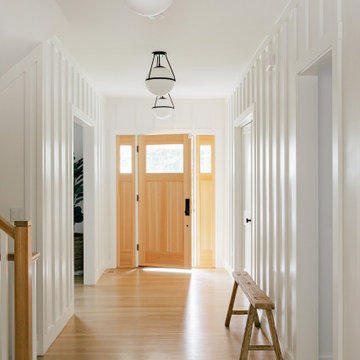
Design ideas for a large beach style foyer in Other with white walls, light hardwood floors, a single front door, a light wood front door, brown floor and panelled walls.
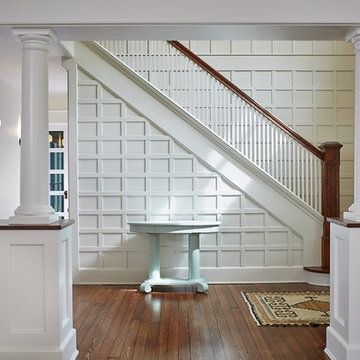
This is an example of a country foyer in Grand Rapids with white walls, dark hardwood floors, a single front door, a dark wood front door, brown floor and panelled walls.
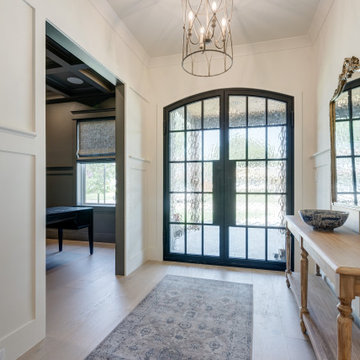
Design ideas for a country front door in Dallas with white walls, light hardwood floors, a double front door, a black front door, beige floor and panelled walls.
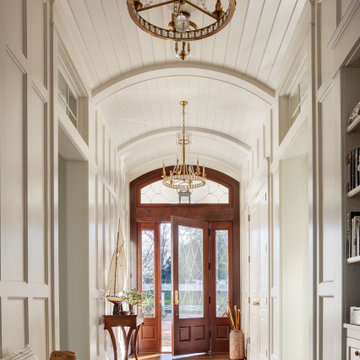
Inspiration for a beach style entryway in Baltimore with white walls, dark hardwood floors, a single front door, a glass front door, brown floor, timber, vaulted and panelled walls.
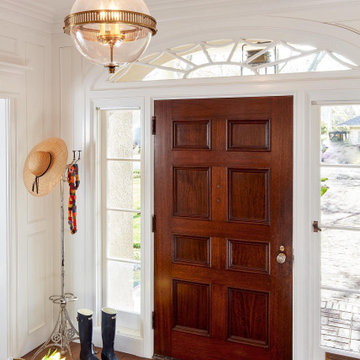
This gorgeous, bright entry is a lovely "welcome home". The door, transom and sidelights are original to the house.
Large traditional foyer in San Francisco with white walls, dark hardwood floors, a single front door, a dark wood front door, brown floor and panelled walls.
Large traditional foyer in San Francisco with white walls, dark hardwood floors, a single front door, a dark wood front door, brown floor and panelled walls.

Our design team listened carefully to our clients' wish list. They had a vision of a cozy rustic mountain cabin type master suite retreat. The rustic beams and hardwood floors complement the neutral tones of the walls and trim. Walking into the new primary bathroom gives the same calmness with the colors and materials used in the design.
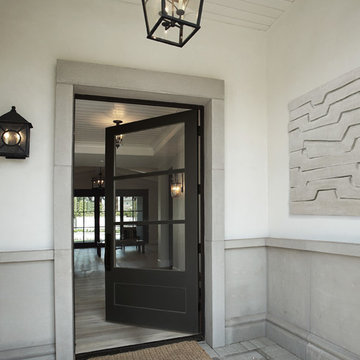
Large transitional vestibule in Phoenix with a single front door, a black front door, yellow walls, concrete floors, grey floor, timber and panelled walls.
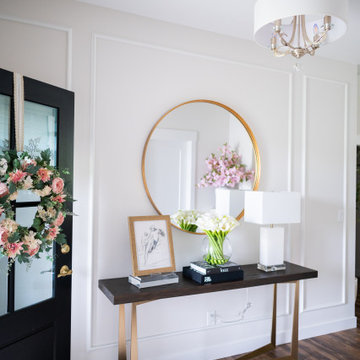
This beautiful, light-filled home radiates timeless elegance with a neutral palette and subtle blue accents. Thoughtful interior layouts optimize flow and visibility, prioritizing guest comfort for entertaining.
The elegant entryway showcases an exquisite console table as the centerpiece. Thoughtful decor accents add style and warmth, setting the tone for what lies beyond.
---
Project by Wiles Design Group. Their Cedar Rapids-based design studio serves the entire Midwest, including Iowa City, Dubuque, Davenport, and Waterloo, as well as North Missouri and St. Louis.
For more about Wiles Design Group, see here: https://wilesdesigngroup.com/
To learn more about this project, see here: https://wilesdesigngroup.com/swisher-iowa-new-construction-home-design

This ultra modern four sided gas fireplace boasts the tallest flames on the market, dual pane glass cooling system ensuring safe-to-touch glass, and an expansive seamless viewing area. Comfortably placed within the newly redesigned and ultra-modern Oceana Hotel in beautiful Santa Monica, CA.
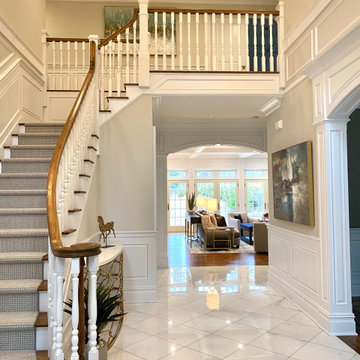
Entrance hall foyer open to family room. detailed panel wall treatment helped a tall narrow arrow have interest and pattern.
Photo of a large transitional foyer in New York with grey walls, marble floors, a single front door, a dark wood front door, white floor, coffered and panelled walls.
Photo of a large transitional foyer in New York with grey walls, marble floors, a single front door, a dark wood front door, white floor, coffered and panelled walls.
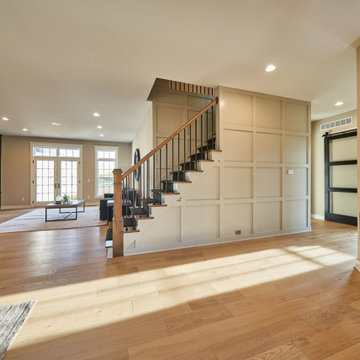
Contemporary foyer in Columbus with white walls, light hardwood floors and panelled walls.
Beige Entryway Design Ideas with Panelled Walls
1
