Beige Entryway Design Ideas with Recessed
Refine by:
Budget
Sort by:Popular Today
1 - 20 of 157 photos
Item 1 of 3
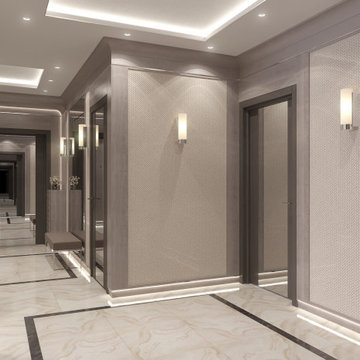
Прихожая-холл.
Design ideas for a contemporary entry hall in Moscow with porcelain floors, a single front door, recessed and panelled walls.
Design ideas for a contemporary entry hall in Moscow with porcelain floors, a single front door, recessed and panelled walls.

Design ideas for a large traditional front door in Miami with green walls, a single front door, a dark wood front door, beige floor, recessed and wallpaper.

Small contemporary vestibule in Moscow with white walls, porcelain floors, a single front door, a white front door, beige floor and recessed.
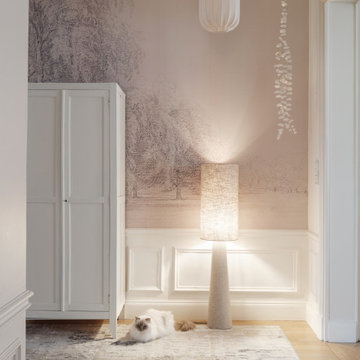
Une grande entrée qui n'avait pas vraiment de fonction et qui devient une entrée paysage, avec ce beau papier peint, on y déambule comme dans un musée, on peut s'y asseoir pour rêver, y ranger ses clés et son manteau, se poser, déconnecter, décompresser. Un sas de douceur et de poésie.

Gold and bold entry way
Tony Soluri Photography
Inspiration for a mid-sized contemporary foyer in Chicago with metallic walls, light hardwood floors, a black front door, beige floor, recessed and wallpaper.
Inspiration for a mid-sized contemporary foyer in Chicago with metallic walls, light hardwood floors, a black front door, beige floor, recessed and wallpaper.
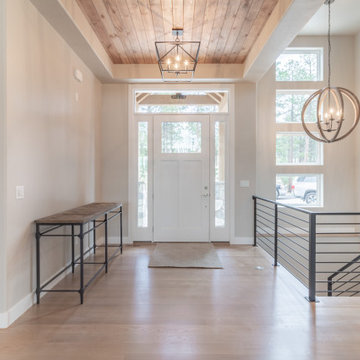
FLOORING: 5" Plank, #2 Red Oak, Stain: Birch (Bona)
RAILNG: Black Sand
INTERIOR PAINT: SW7029 Agreeable Gray
LIGHTING: Home Lighting
T&G: Stained to match flooring

Mid-sized beach style foyer in Phoenix with white walls, light hardwood floors, a single front door, a black front door, beige floor, recessed and wood walls.
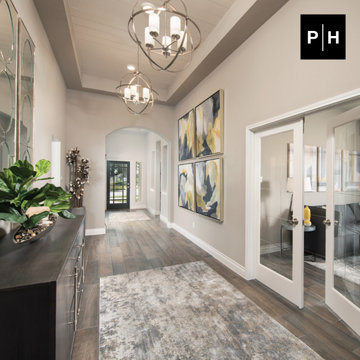
Entryway
This is an example of an entry hall in Austin with beige walls, medium hardwood floors, a single front door, a black front door and recessed.
This is an example of an entry hall in Austin with beige walls, medium hardwood floors, a single front door, a black front door and recessed.
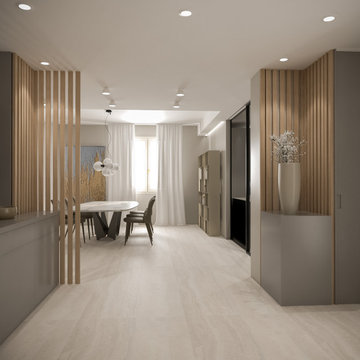
Progetto di ristrutturazione e arredo
Large contemporary foyer in Other with marble floors and recessed.
Large contemporary foyer in Other with marble floors and recessed.
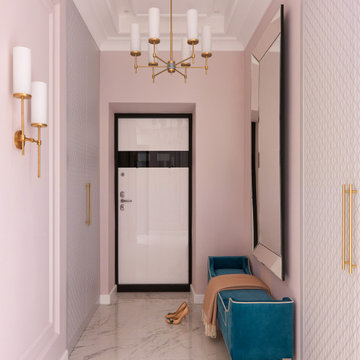
Design ideas for a mid-sized transitional front door in Moscow with porcelain floors, beige floor, pink walls, a single front door, a white front door and recessed.
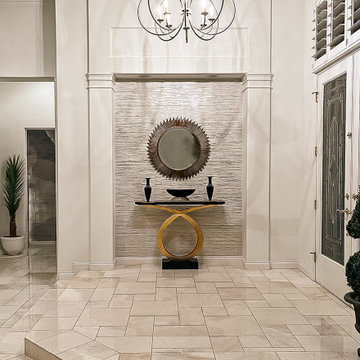
This foyer is minimal in decor so each element is of utmost importance. Textures and shadows are emphasized along with the strong contrast of black and white.

This 1910 West Highlands home was so compartmentalized that you couldn't help to notice you were constantly entering a new room every 8-10 feet. There was also a 500 SF addition put on the back of the home to accommodate a living room, 3/4 bath, laundry room and back foyer - 350 SF of that was for the living room. Needless to say, the house needed to be gutted and replanned.
Kitchen+Dining+Laundry-Like most of these early 1900's homes, the kitchen was not the heartbeat of the home like they are today. This kitchen was tucked away in the back and smaller than any other social rooms in the house. We knocked out the walls of the dining room to expand and created an open floor plan suitable for any type of gathering. As a nod to the history of the home, we used butcherblock for all the countertops and shelving which was accented by tones of brass, dusty blues and light-warm greys. This room had no storage before so creating ample storage and a variety of storage types was a critical ask for the client. One of my favorite details is the blue crown that draws from one end of the space to the other, accenting a ceiling that was otherwise forgotten.
Primary Bath-This did not exist prior to the remodel and the client wanted a more neutral space with strong visual details. We split the walls in half with a datum line that transitions from penny gap molding to the tile in the shower. To provide some more visual drama, we did a chevron tile arrangement on the floor, gridded the shower enclosure for some deep contrast an array of brass and quartz to elevate the finishes.
Powder Bath-This is always a fun place to let your vision get out of the box a bit. All the elements were familiar to the space but modernized and more playful. The floor has a wood look tile in a herringbone arrangement, a navy vanity, gold fixtures that are all servants to the star of the room - the blue and white deco wall tile behind the vanity.
Full Bath-This was a quirky little bathroom that you'd always keep the door closed when guests are over. Now we have brought the blue tones into the space and accented it with bronze fixtures and a playful southwestern floor tile.
Living Room & Office-This room was too big for its own good and now serves multiple purposes. We condensed the space to provide a living area for the whole family plus other guests and left enough room to explain the space with floor cushions. The office was a bonus to the project as it provided privacy to a room that otherwise had none before.
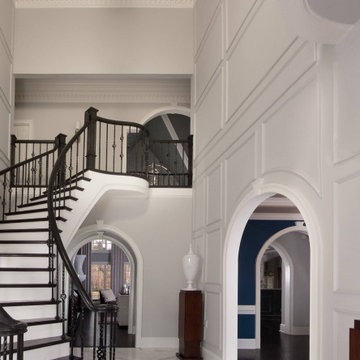
This grand foyer is welcoming and inviting as your enter this country club estate.
Inspiration for a mid-sized transitional foyer in Atlanta with grey walls, marble floors, a double front door, white floor, recessed, decorative wall panelling and a glass front door.
Inspiration for a mid-sized transitional foyer in Atlanta with grey walls, marble floors, a double front door, white floor, recessed, decorative wall panelling and a glass front door.
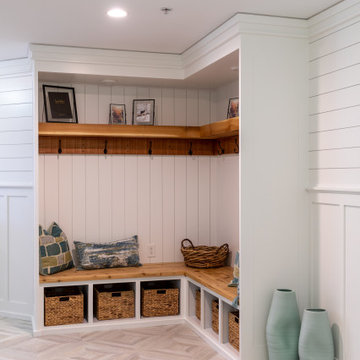
Design ideas for a beach style mudroom in Other with white walls, ceramic floors, grey floor, recessed and decorative wall panelling.
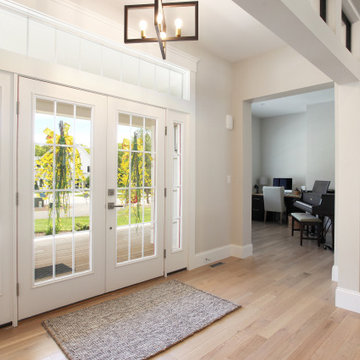
The wonderful foyer of The Flatts. View House Plan THD-7375: https://www.thehousedesigners.com/plan/the-flatts-7375/

Mudroom with dog wash
This is an example of a modern mudroom in Chicago with white walls, ceramic floors, grey floor and recessed.
This is an example of a modern mudroom in Chicago with white walls, ceramic floors, grey floor and recessed.
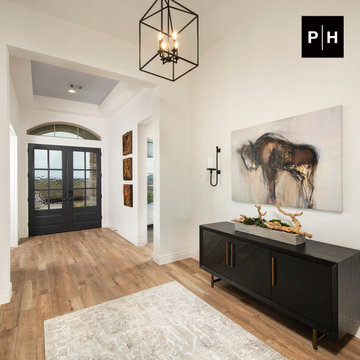
Entryway
Photo of an entry hall in Houston with white walls, medium hardwood floors, a double front door, a black front door and recessed.
Photo of an entry hall in Houston with white walls, medium hardwood floors, a double front door, a black front door and recessed.
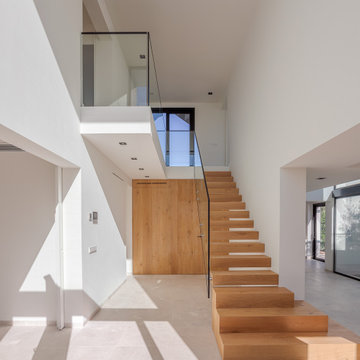
Photo of a large modern entry hall in Palma de Mallorca with white walls, limestone floors, a pivot front door, a medium wood front door, beige floor, recessed and wood walls.
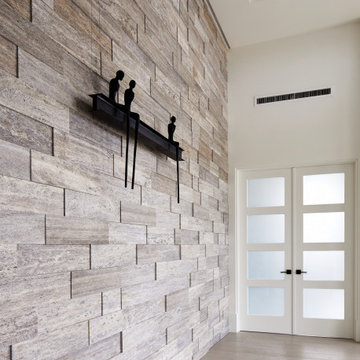
Design ideas for a large foyer in Phoenix with beige walls, light hardwood floors, brown floor and recessed.
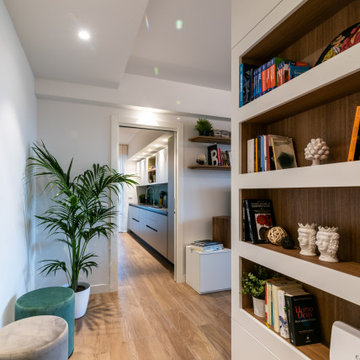
Photo of a mid-sized contemporary foyer in Milan with white walls, porcelain floors, a single front door, a white front door, brown floor and recessed.
Beige Entryway Design Ideas with Recessed
1