Beige Entryway Design Ideas with Wallpaper
Refine by:
Budget
Sort by:Popular Today
1 - 20 of 163 photos
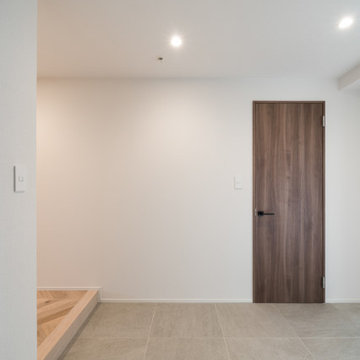
グレイシュな玄関ホール
This is an example of a scandinavian entryway in Tokyo with white walls, porcelain floors, a white front door, grey floor, wallpaper and wallpaper.
This is an example of a scandinavian entryway in Tokyo with white walls, porcelain floors, a white front door, grey floor, wallpaper and wallpaper.
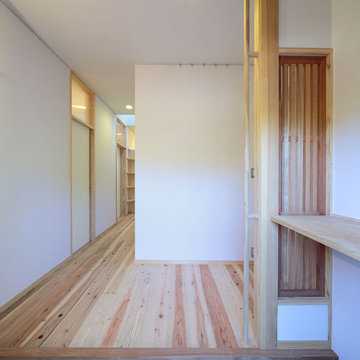
母屋・玄関ホール/
玄関はお客さまをはじめに迎え入れる場としてシンプルに。観葉植物や生け花、ご家族ならではの飾りで玄関に彩りを。
旧居の玄関で花や季節の飾りでお客様を迎え入れていたご家族の気持ちを新たな住まいでも叶えるべく、季節のものを飾ることができるようピクチャーレールや飾り棚を設えました。
Photo by:ジェ二イクス 佐藤二郎
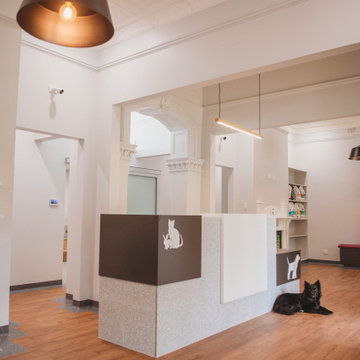
Wayville Clinic - Reception Area
Large modern foyer in Adelaide with white walls, medium hardwood floors, brown floor, wallpaper and decorative wall panelling.
Large modern foyer in Adelaide with white walls, medium hardwood floors, brown floor, wallpaper and decorative wall panelling.
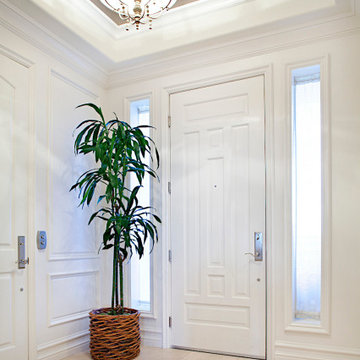
New millwork, lighting, wallpaper and flooring to enhance main condo entrance.
Inspiration for a mid-sized beach style foyer in Las Vegas with white walls, travertine floors, a single front door, a white front door, beige floor, wallpaper and decorative wall panelling.
Inspiration for a mid-sized beach style foyer in Las Vegas with white walls, travertine floors, a single front door, a white front door, beige floor, wallpaper and decorative wall panelling.
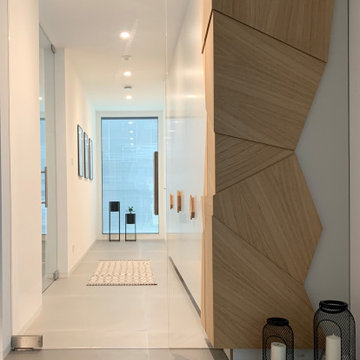
Gestaltung eines Eingangsbereiches.
Design ideas for a large contemporary mudroom in Other with white walls, ceramic floors, grey floor, wallpaper and wallpaper.
Design ideas for a large contemporary mudroom in Other with white walls, ceramic floors, grey floor, wallpaper and wallpaper.
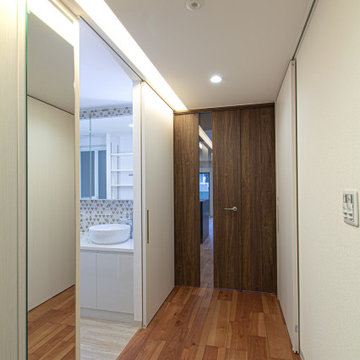
奥行を感じる照明計画として、天井にスリットの間接照明を組み込んで、光のラインをつくり伸ばす時で、奥行きや空間の流れを生み出しました。
ルーバー天井の家・東京都板橋区
Design ideas for a small country entry hall in Other with brown walls, medium hardwood floors, a single front door, a dark wood front door, brown floor, wallpaper and wallpaper.
Design ideas for a small country entry hall in Other with brown walls, medium hardwood floors, a single front door, a dark wood front door, brown floor, wallpaper and wallpaper.
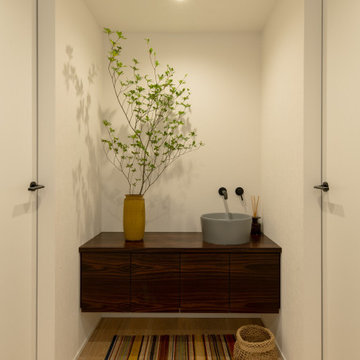
Design ideas for a modern entryway in Tokyo with white walls, plywood floors, wallpaper and wallpaper.
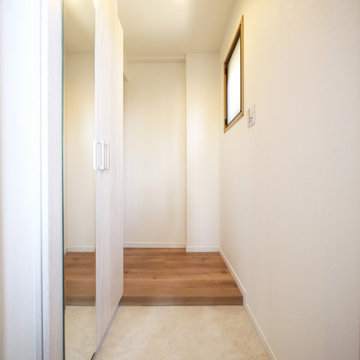
小窓から採光の取れる明るい玄関。
Scandinavian front door in Tokyo with white walls, ceramic floors, a single front door, a white front door, beige floor, wallpaper and wallpaper.
Scandinavian front door in Tokyo with white walls, ceramic floors, a single front door, a white front door, beige floor, wallpaper and wallpaper.
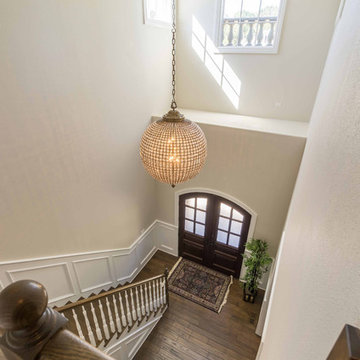
This 6,000sf luxurious custom new construction 5-bedroom, 4-bath home combines elements of open-concept design with traditional, formal spaces, as well. Tall windows, large openings to the back yard, and clear views from room to room are abundant throughout. The 2-story entry boasts a gently curving stair, and a full view through openings to the glass-clad family room. The back stair is continuous from the basement to the finished 3rd floor / attic recreation room.
The interior is finished with the finest materials and detailing, with crown molding, coffered, tray and barrel vault ceilings, chair rail, arched openings, rounded corners, built-in niches and coves, wide halls, and 12' first floor ceilings with 10' second floor ceilings.
It sits at the end of a cul-de-sac in a wooded neighborhood, surrounded by old growth trees. The homeowners, who hail from Texas, believe that bigger is better, and this house was built to match their dreams. The brick - with stone and cast concrete accent elements - runs the full 3-stories of the home, on all sides. A paver driveway and covered patio are included, along with paver retaining wall carved into the hill, creating a secluded back yard play space for their young children.
Project photography by Kmieick Imagery.
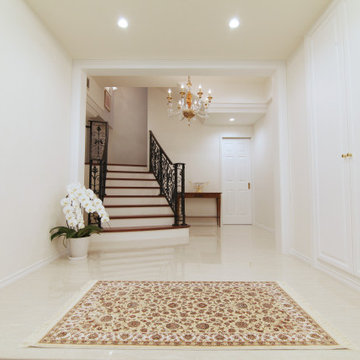
Garageと隣接した大理石調タイル張りの玄関ホール。
大容量のエレガントに仕上げた壁面収納に各自の私物は収納できすっきりと片付けられます。
曲線を描いた階段には、オリジナルデザインのアイアン手摺を施しています。
地下空間ですが、こちらにも全館空調システムが設置してあります。
Design ideas for a large contemporary entry hall with white walls, marble floors, a double front door, white floor, wallpaper and wallpaper.
Design ideas for a large contemporary entry hall with white walls, marble floors, a double front door, white floor, wallpaper and wallpaper.
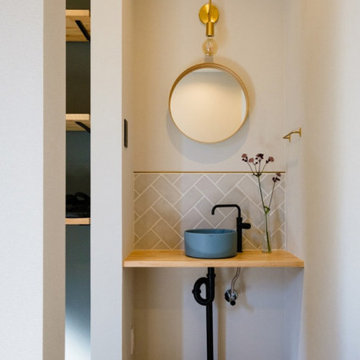
玄関手洗いはゴールドをアクセントにした上品な仕上げに。淡いグレーのタイルをヘリンボーンに貼り、真鍮の見切りを。お客様にもお使いいただけるお気に入りの場所。
Inspiration for an entryway in Other with white walls, medium hardwood floors, a sliding front door, a black front door, wallpaper and wallpaper.
Inspiration for an entryway in Other with white walls, medium hardwood floors, a sliding front door, a black front door, wallpaper and wallpaper.
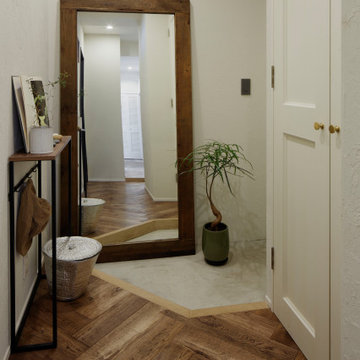
玄関土間のモルタルに、ヘリンボーン貼りの床材で、お客様お気に入りの、ショップのような雰囲気に仕上がりました。
Photo of a mid-sized beach style entry hall in Tokyo with white walls, medium hardwood floors, brown floor, wallpaper and planked wall panelling.
Photo of a mid-sized beach style entry hall in Tokyo with white walls, medium hardwood floors, brown floor, wallpaper and planked wall panelling.
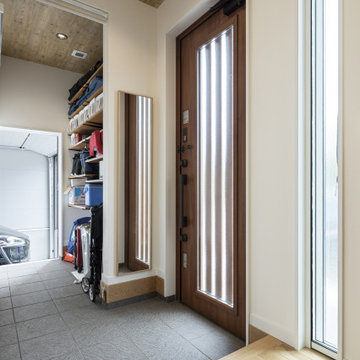
Inspiration for a mid-sized scandinavian front door in Yokohama with white walls, porcelain floors, a sliding front door, a brown front door, grey floor, wallpaper and wallpaper.
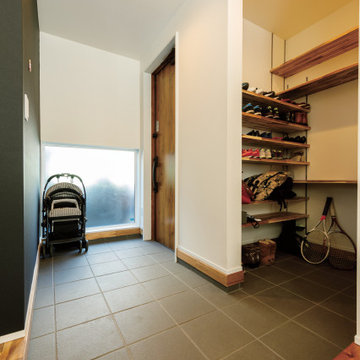
すりガラスの大きな地窓からもたっぷりと光が入る土間玄関は、ベビーカーを置いても広々としています。「テニス用品などアウトドアグッズもたっぷりと置ける場所が欲しかった」とKさま。玄関扉正面の黒い壁(写真左側)はマグネットウォールになっていて、簡単にラックをとり付けたり、家族の連絡板にしたり、子どもが大きくなったら学校のプリントを貼っておいたり、自在な使い方ができます。
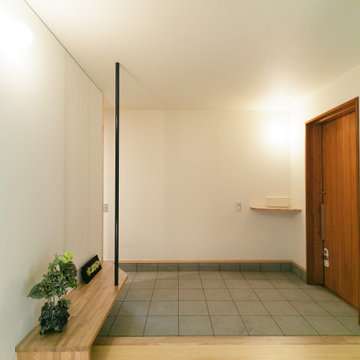
Design ideas for a mid-sized contemporary entry hall with white walls, porcelain floors, a sliding front door, a brown front door, grey floor, wallpaper and wallpaper.
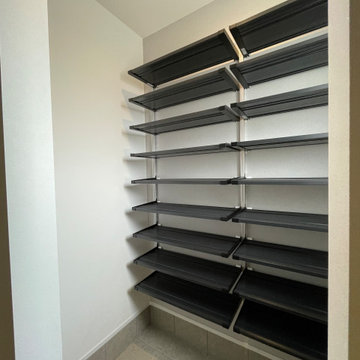
Small scandinavian entry hall in Other with white walls, porcelain floors, grey floor, wallpaper and wallpaper.
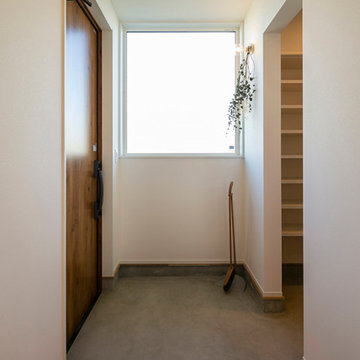
玄関スペースはいつもきれいに保てるように、ウォークスルー型の玄関収納を設けました。
Design ideas for a mid-sized scandinavian entry hall in Other with white walls, medium hardwood floors, a single front door, a medium wood front door, brown floor, wallpaper and wallpaper.
Design ideas for a mid-sized scandinavian entry hall in Other with white walls, medium hardwood floors, a single front door, a medium wood front door, brown floor, wallpaper and wallpaper.

吹き抜けがある明るいリビングがいい。
本棚と机がある趣味の部屋とのつながりもほしい。
無垢のフローリングって落ち着く感じがする。
家族みんなで動線を考え、たったひとつ間取りにたどり着いた。
コンパクトだけど快適に暮らせるようなつくりを。
そんな理想を取り入れた建築計画を一緒に考えました。
そして、家族の想いがまたひとつカタチになりました。
家族構成:30代夫婦+子供2人
施工面積:132.07㎡ ( 39.86 坪)
竣工:2021年 6月
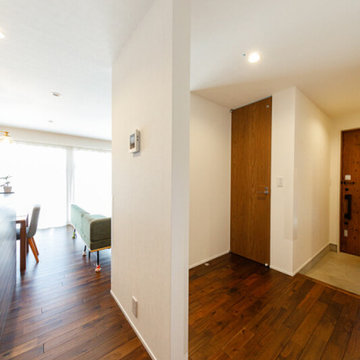
「余白のある空間づくり」。ゆとりのある玄関ホールなど、スペースの取り方ひとつで、住まい全体の印象も大きく変わります。扉を開けた際に外からの視線を遮るように、玄関正面に壁を立てています。
Photo of a mid-sized modern entry hall in Other with white walls, dark hardwood floors, a single front door, a medium wood front door, brown floor, wallpaper and wallpaper.
Photo of a mid-sized modern entry hall in Other with white walls, dark hardwood floors, a single front door, a medium wood front door, brown floor, wallpaper and wallpaper.
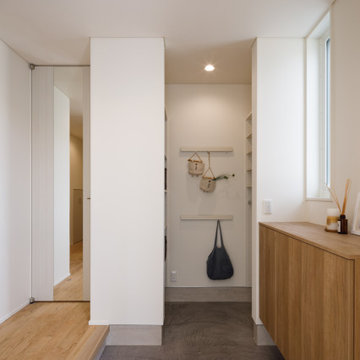
シンプルなコーディネートに合わせ、玄関用の塗料で仕上げた土間。奥のシューズクロークは両面に可動棚を設け靴や外遊具等をたっぷり収納出来ます。
Design ideas for a scandinavian entry hall in Other with white walls, a single front door, a medium wood front door, grey floor, wallpaper and wallpaper.
Design ideas for a scandinavian entry hall in Other with white walls, a single front door, a medium wood front door, grey floor, wallpaper and wallpaper.
Beige Entryway Design Ideas with Wallpaper
1