Beige Entryway Design Ideas with Wood Walls
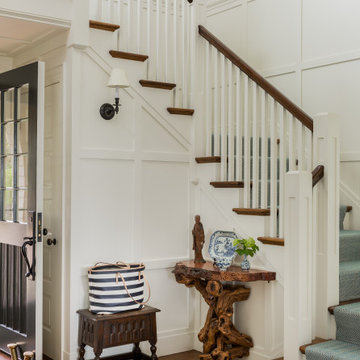
Harbor View is a modern-day interpretation of the shingled vacation houses of its seaside community. The gambrel roof, horizontal, ground-hugging emphasis, and feeling of simplicity, are all part of the character of the place.
While fitting in with local traditions, Harbor View is meant for modern living. The kitchen is a central gathering spot, open to the main combined living/dining room and to the waterside porch. One easily moves between indoors and outdoors.
The house is designed for an active family, a couple with three grown children and a growing number of grandchildren. It is zoned so that the whole family can be there together but retain privacy. Living, dining, kitchen, library, and porch occupy the center of the main floor. One-story wings on each side house two bedrooms and bathrooms apiece, and two more bedrooms and bathrooms and a study occupy the second floor of the central block. The house is mostly one room deep, allowing cross breezes and light from both sides.
The porch, a third of which is screened, is a main dining and living space, with a stone fireplace offering a cozy place to gather on summer evenings.
A barn with a loft provides storage for a car or boat off-season and serves as a big space for projects or parties in summer.
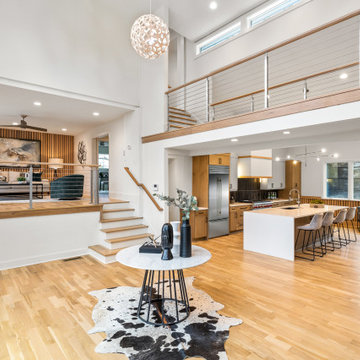
Take a home that has seen many lives and give it yet another one! This entry foyer got opened up to the kitchen and now gives the home a flow it had never seen.

Mid-sized beach style foyer in Phoenix with white walls, light hardwood floors, a single front door, a black front door, beige floor, recessed and wood walls.

vista dall'ingresso verso il volume libreria creato per fornire una separazione apribile tra ingresso e zona giorno, il volume è anche zona studio con vista verso il giardino.
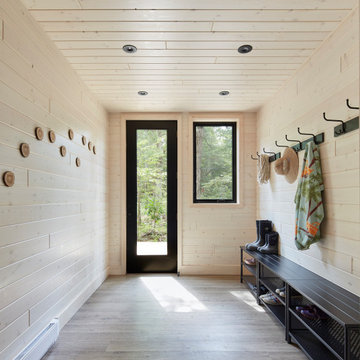
Inspiration for a large country mudroom in Toronto with beige walls, medium hardwood floors, a single front door, a glass front door, brown floor, wood and wood walls.
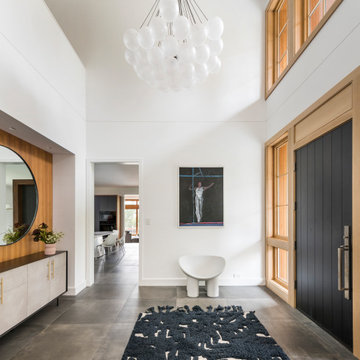
This new house is located in a quiet residential neighborhood developed in the 1920’s, that is in transition, with new larger homes replacing the original modest-sized homes. The house is designed to be harmonious with its traditional neighbors, with divided lite windows, and hip roofs. The roofline of the shingled house steps down with the sloping property, keeping the house in scale with the neighborhood. The interior of the great room is oriented around a massive double-sided chimney, and opens to the south to an outdoor stone terrace and gardens. Photo by: Nat Rea Photography

Inspiration for a mid-sized eclectic front door in Los Angeles with grey walls, concrete floors, a pivot front door, a light wood front door, grey floor, wood and wood walls.
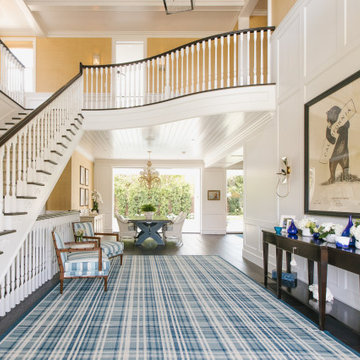
Burdge Architects Palisades Traditional Home Entry stair detail.
Inspiration for a large beach style foyer in Los Angeles with white walls and wood walls.
Inspiration for a large beach style foyer in Los Angeles with white walls and wood walls.
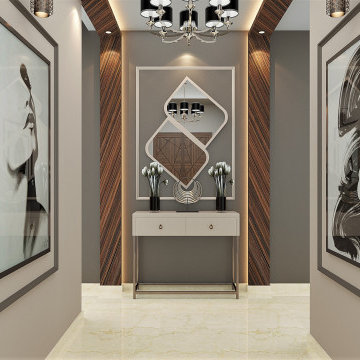
Modern foyer in Delhi with beige walls, marble floors, a single front door, beige floor, coffered and wood walls.
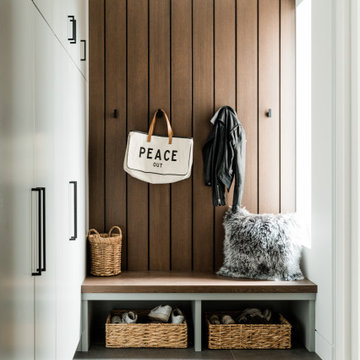
Small contemporary entry hall in Vancouver with white walls, porcelain floors, grey floor and wood walls.

Little River Cabin Airbnb
This is an example of a mid-sized midcentury front door in New York with beige walls, plywood floors, a single front door, a medium wood front door, beige floor, exposed beam and wood walls.
This is an example of a mid-sized midcentury front door in New York with beige walls, plywood floors, a single front door, a medium wood front door, beige floor, exposed beam and wood walls.
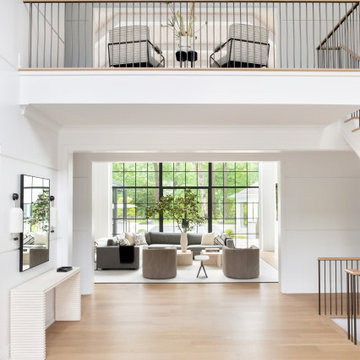
Advisement + Design - Construction advisement, custom millwork & custom furniture design, interior design & art curation by Chango & Co.
Design ideas for a large transitional front door in New York with white walls, light hardwood floors, a double front door, a white front door, brown floor, vaulted and wood walls.
Design ideas for a large transitional front door in New York with white walls, light hardwood floors, a double front door, a white front door, brown floor, vaulted and wood walls.
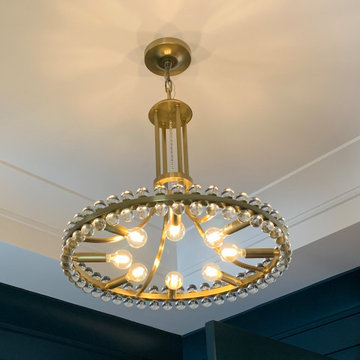
Crystorama "Clover" Aged Brass chandeliers hang in the entry and airlock of a new home built n Bettendorf, Iowa. Lighting by Village Home Stores for Windmiller Design + Build of the Quad Cities.
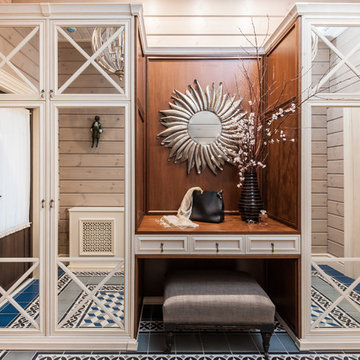
Прихожая кантри. Шкаф с зеркалами, Mister Doors, зеркало в красивой раме,пуфик.
Design ideas for a mid-sized country front door in Other with blue floor, beige walls, ceramic floors, a single front door, a brown front door, wood and wood walls.
Design ideas for a mid-sized country front door in Other with blue floor, beige walls, ceramic floors, a single front door, a brown front door, wood and wood walls.
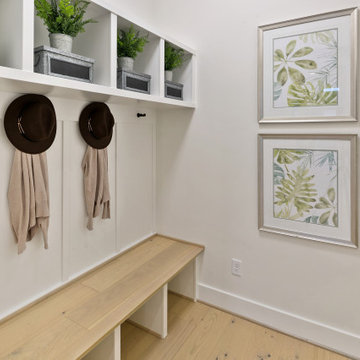
The Victoria's Entryway welcomes guests with its stylish and functional design. Light hardwood flooring sets the foundation for the space, providing a warm and inviting atmosphere. A light hardwood benchtop offers a convenient place to sit and remove shoes upon entering the home. The white wooden paneling on the walls adds a touch of elegance and creates a sense of openness. Black hooks on the wall provide practical storage for coats, hats, and bags, keeping the area neat and organized. The combination of light hardwood flooring, a light hardwood benchtop, white wooden paneling, and black hooks creates a visually appealing and cohesive entryway design. The Victoria's Entryway sets the tone for the rest of the home, showcasing a balance between style and functionality.
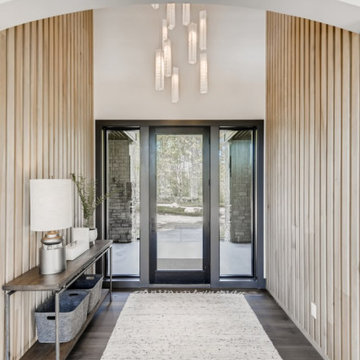
Wood slat wall detail with stunning staggered glass chandelier.
Inspiration for a large modern front door in Minneapolis with medium hardwood floors, a single front door, a glass front door, grey floor and wood walls.
Inspiration for a large modern front door in Minneapolis with medium hardwood floors, a single front door, a glass front door, grey floor and wood walls.

Design ideas for a large transitional foyer in Baltimore with white walls, marble floors, a double front door, a white front door, grey floor, vaulted and wood walls.
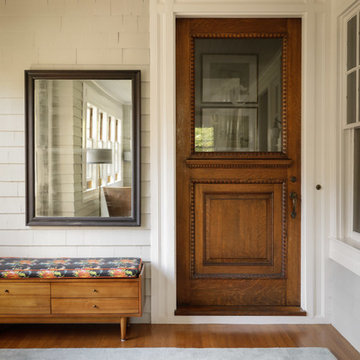
The transitional entryway to this custom Maine home reminds one of traditional homes.
Trent Bell Photography
Photo of a transitional front door in Portland Maine with white walls, dark hardwood floors, a single front door, a dark wood front door, beige floor, timber and wood walls.
Photo of a transitional front door in Portland Maine with white walls, dark hardwood floors, a single front door, a dark wood front door, beige floor, timber and wood walls.
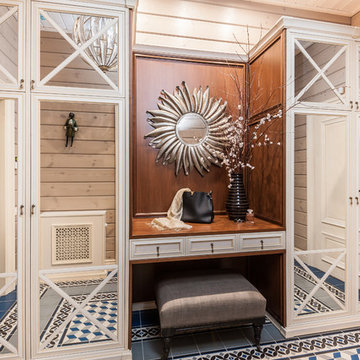
Прихожая кантри. Шкаф с зеркалами, Mister Doors, зеркало в красивой раме,пуфик.
Photo of a mid-sized country mudroom in Other with beige walls, ceramic floors, a single front door, a brown front door, blue floor, wood and wood walls.
Photo of a mid-sized country mudroom in Other with beige walls, ceramic floors, a single front door, a brown front door, blue floor, wood and wood walls.
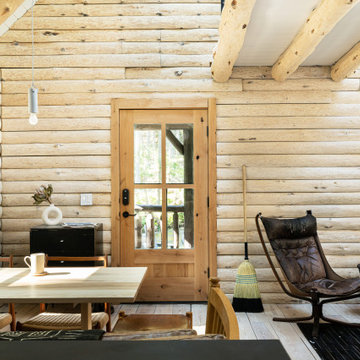
Little River Cabin Airbnb
This is an example of a mid-sized midcentury front door in New York with beige walls, plywood floors, a single front door, a medium wood front door, beige floor, exposed beam and wood walls.
This is an example of a mid-sized midcentury front door in New York with beige walls, plywood floors, a single front door, a medium wood front door, beige floor, exposed beam and wood walls.
Beige Entryway Design Ideas with Wood Walls
1