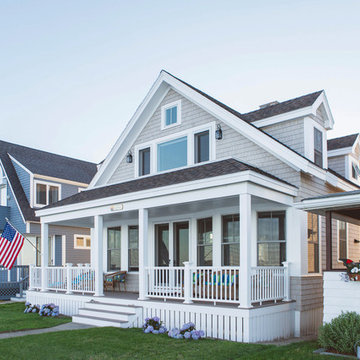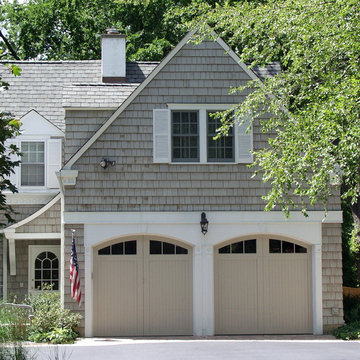Beige Exterior Design Ideas
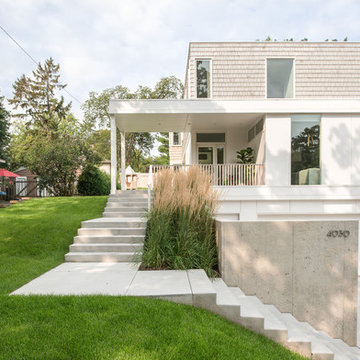
Photo by Chad Holder
This is an example of a contemporary three-storey beige exterior in Minneapolis with mixed siding and a flat roof.
This is an example of a contemporary three-storey beige exterior in Minneapolis with mixed siding and a flat roof.
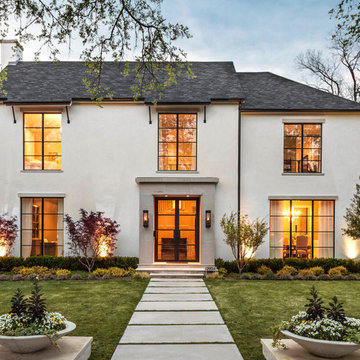
Nathan Schroder Photography
BK Design Studio
Robert Elliott Custom Homes
Design ideas for a transitional two-storey stucco beige exterior in Dallas with a shingle roof and a grey roof.
Design ideas for a transitional two-storey stucco beige exterior in Dallas with a shingle roof and a grey roof.
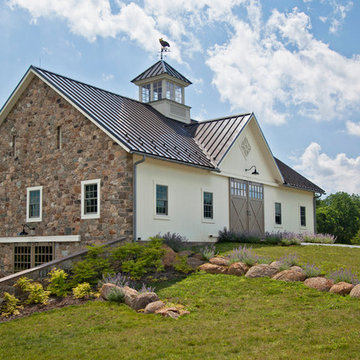
This is an example of a mid-sized country two-storey beige house exterior in Philadelphia with stone veneer, a gable roof and a metal roof.
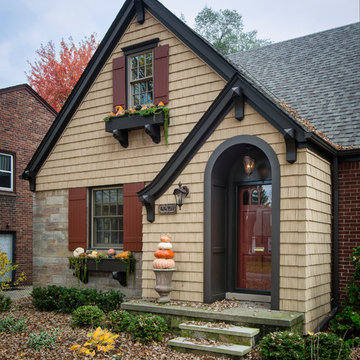
This post-war, plain bungalow was transformed into a charming cottage with this new exterior detail, which includes a new roof, red shutters, energy-efficient windows, and a beautiful new front porch that matched the roof line. Window boxes with matching corbels were also added to the exterior, along with pleated copper roofing on the large window and side door.
Photo courtesy of Kate Benjamin Photography
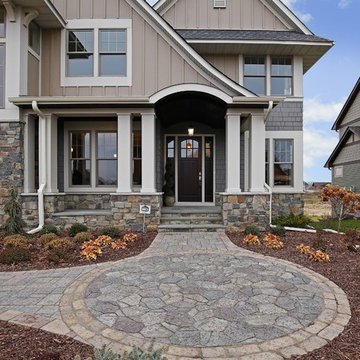
Photo of an arts and crafts three-storey beige exterior in Minneapolis with mixed siding.
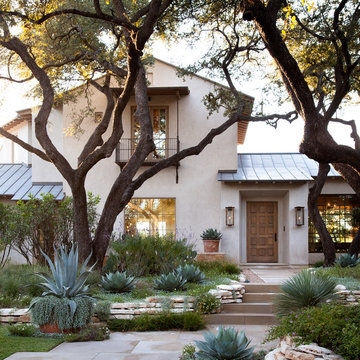
Ryann Ford
Mediterranean two-storey beige exterior in Austin with a gable roof.
Mediterranean two-storey beige exterior in Austin with a gable roof.
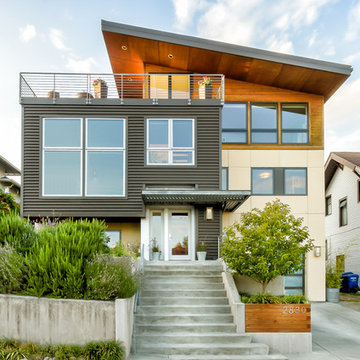
Architect: Grouparchitect.
Contractor: Barlow Construction.
Photography: Chad Savaikie.
Inspiration for a mid-sized modern three-storey beige exterior in Seattle with mixed siding and a shed roof.
Inspiration for a mid-sized modern three-storey beige exterior in Seattle with mixed siding and a shed roof.
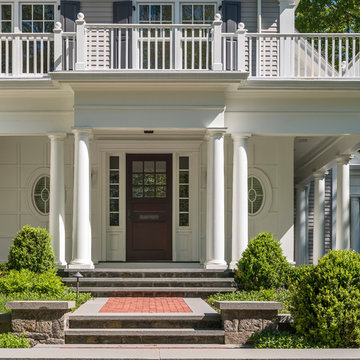
Photography by Richard Mandelkorn
Design ideas for a large traditional two-storey beige exterior in Boston.
Design ideas for a large traditional two-storey beige exterior in Boston.
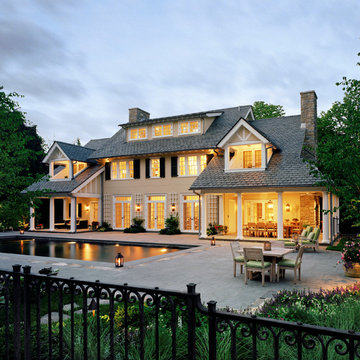
Charles Hilton Architects & Renee Byers LAPC
From grand estates, to exquisite country homes, to whole house renovations, the quality and attention to detail of a "Significant Homes" custom home is immediately apparent. Full time on-site supervision, a dedicated office staff and hand picked professional craftsmen are the team that take you from groundbreaking to occupancy. Every "Significant Homes" project represents 45 years of luxury homebuilding experience, and a commitment to quality widely recognized by architects, the press and, most of all....thoroughly satisfied homeowners. Our projects have been published in Architectural Digest 6 times along with many other publications and books. Though the lion share of our work has been in Fairfield and Westchester counties, we have built homes in Palm Beach, Aspen, Maine, Nantucket and Long Island.
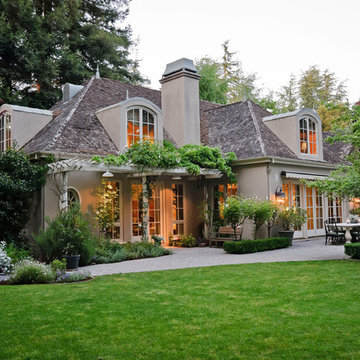
Dennis Mayer Photographer
Large two-storey stucco beige house exterior in San Francisco with a hip roof and a shingle roof.
Large two-storey stucco beige house exterior in San Francisco with a hip roof and a shingle roof.
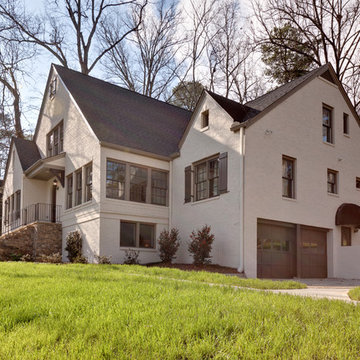
This mid-century home was given a complete overhaul, just love the way it turned out.
Photo of a mid-sized transitional two-storey brick beige house exterior in Atlanta with a gable roof and a shingle roof.
Photo of a mid-sized transitional two-storey brick beige house exterior in Atlanta with a gable roof and a shingle roof.
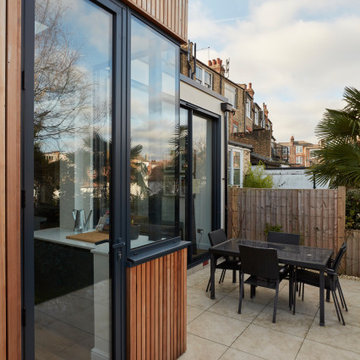
Design ideas for a contemporary beige exterior in London with wood siding, a flat roof and board and batten siding.

Custom remodel and build in the heart of Ruxton, Maryland. The foundation was kept and Eisenbrandt Companies remodeled the entire house with the design from Andy Niazy Architecture. A beautiful combination of painted brick and hardy siding, this home was built to stand the test of time. Accented with standing seam roofs and board and batten gambles. Custom garage doors with wood corbels. Marvin Elevate windows with a simplistic grid pattern. Blue stone walkway with old Carolina brick as its border. Versatex trim throughout.

Large country two-storey beige house exterior in Other with wood siding, a gable roof, a metal roof, a grey roof and board and batten siding.

Photo of a large traditional three-storey brick beige house exterior in Gloucestershire with a gable roof.
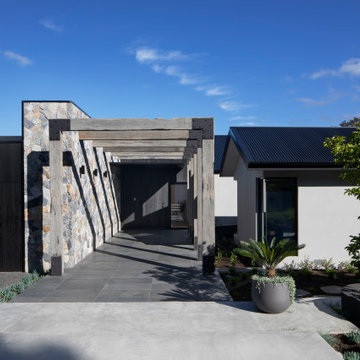
This is an example of a large contemporary two-storey beige house exterior in Melbourne with mixed siding, a gable roof, a metal roof and a black roof.

Expansive transitional three-storey beige exterior in Calgary with wood siding, a hip roof and board and batten siding.

Design ideas for a small midcentury one-storey brick beige house exterior in Canberra - Queanbeyan with a flat roof, a metal roof and a brown roof.
Beige Exterior Design Ideas
2
