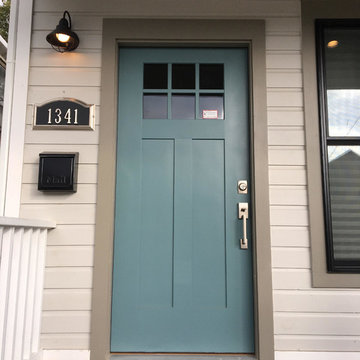Beige Exterior Design Ideas
Refine by:
Budget
Sort by:Popular Today
41 - 60 of 84,478 photos
Item 1 of 3

Mid-sized modern two-storey stucco beige house exterior in Nuremberg with a gable roof, a tile roof and a grey roof.

外観。
木の背景となるように開口は必要最小限に抑えた。
Inspiration for a small two-storey stucco beige house exterior in Tokyo with a gable roof, a metal roof and a black roof.
Inspiration for a small two-storey stucco beige house exterior in Tokyo with a gable roof, a metal roof and a black roof.

This 1959 Mid Century Modern Home was falling into disrepair, but the team at Haven Design and Construction could see the true potential. By preserving the beautiful original architectural details, such as the linear stacked stone and the clerestory windows, the team had a solid architectural base to build new and interesting details upon. The small dark foyer was visually expanded by installing a new "see through" walnut divider wall between the foyer and the kitchen. The bold geometric design of the new walnut dividing wall has become the new architectural focal point of the open living area.
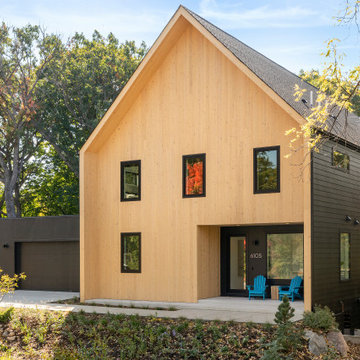
Design ideas for a mid-sized scandinavian two-storey beige house exterior in Minneapolis with mixed siding, a butterfly roof, a shingle roof and a grey roof.
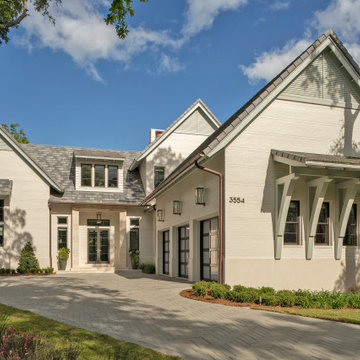
The E. F. San Juan team created custom exterior brackets for this beautiful home tucked into the natural setting of Burnt Pine Golf Club in Miramar Beach, Florida. We provided Marvin Integrity windows and doors, along with a Marvin Ultimate Multi-slide door system connecting the great room to the outdoor kitchen and dining area, which features upper louvered privacy panels above the grill area and a custom mahogany screen door. Our team also designed the interior trim package and doors.
Challenges:
With many pieces coming together to complete this project, working closely with architect Geoff Chick, builder Chase Green, and interior designer Allyson Runnels was paramount to a successful install. Creating cohesive details that would highlight the simple elegance of this beautiful home was a must. The homeowners desired a level of privacy for their outdoor dining area, so one challenge of creating the louvered panels in that space was making sure they perfectly aligned with the horizontal members of the porch.
Solution:
Our team worked together internally and with the design team to ensure each door, window, piece of trim, and bracket was a perfect match. The large custom exterior brackets beautifully set off the front elevation of the home. One of the standout elements inside is a pair of large glass barn doors with matching transoms. They frame the front entry vestibule and create interest as well as privacy. Adjacent to those is a large custom cypress barn door, also with matching transoms.
The outdoor kitchen and dining area is a highlight of the home, with the great room opening to this space. E. F. San Juan provided a beautiful Marvin Ultimate Multi-slide door system that creates a seamless transition from indoor to outdoor living. The desire for privacy outside gave us the opportunity to create the upper louvered panels and mahogany screen door on the porch, allowing the homeowners and guests to enjoy a meal or time together free from worry, harsh sunlight, and bugs.
We are proud to have worked with such a fantastic team of architects, designers, and builders on this beautiful home and to share the result here!
---
Photography by Jack Gardner
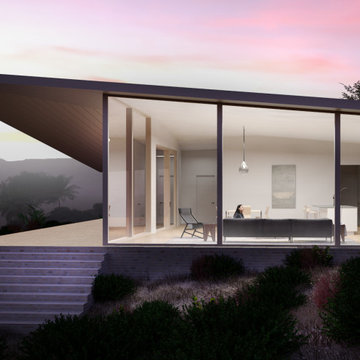
Inspiration for a small modern one-storey glass beige house exterior in Los Angeles with a shed roof.
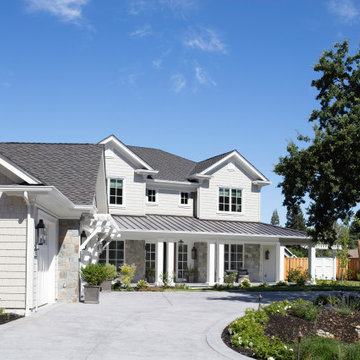
Expanded wrap around porch with dual columns. Bronze metal shed roof accents the rock exterior.
Inspiration for an expansive beach style two-storey beige house exterior in San Francisco with concrete fiberboard siding, a gable roof and a shingle roof.
Inspiration for an expansive beach style two-storey beige house exterior in San Francisco with concrete fiberboard siding, a gable roof and a shingle roof.
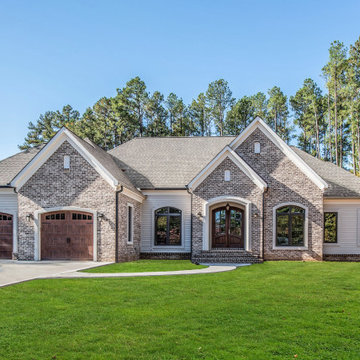
The Charlotte at Argyle Heights | J. Hall Homes, Inc.
Large one-storey brick beige house exterior in DC Metro with a gable roof and a shingle roof.
Large one-storey brick beige house exterior in DC Metro with a gable roof and a shingle roof.
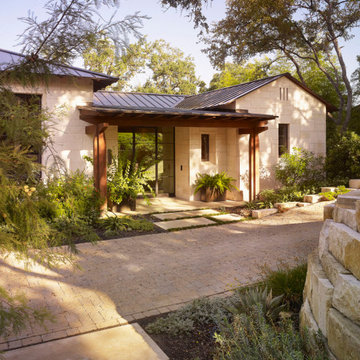
Design ideas for a large mediterranean two-storey beige house exterior in Austin with stone veneer.
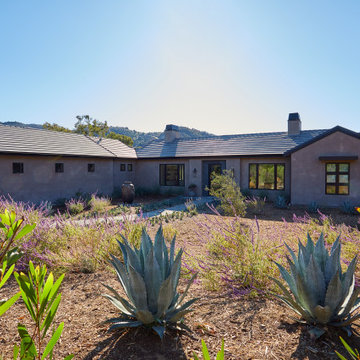
Large contemporary one-storey stucco beige house exterior in Dallas with a hip roof and a tile roof.
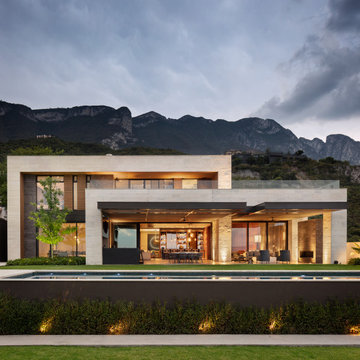
Design ideas for a large contemporary two-storey beige house exterior in Austin with mixed siding and a flat roof.
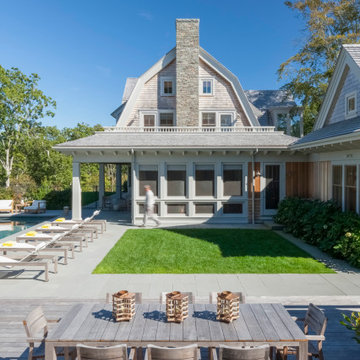
Beach style two-storey beige house exterior in Boston with wood siding, a gambrel roof and a shingle roof.
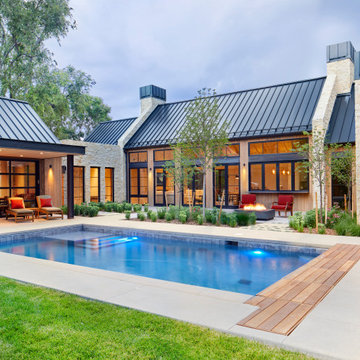
Beautiful Cherry HIlls Farm house, with Pool house. A mixture of reclaimed wood, full bed masonry, Steel Ibeams, and a Standing Seam roof accented by a beautiful hot tub and pool
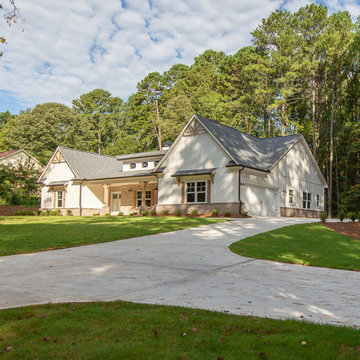
Large country two-storey beige house exterior in Atlanta with mixed siding, a hip roof and a shingle roof.
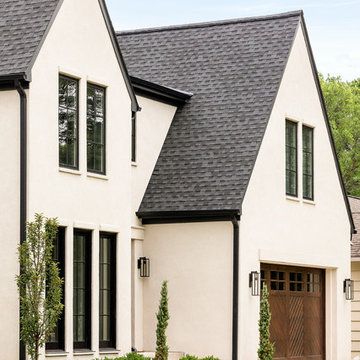
Inspiration for a large traditional two-storey stucco beige house exterior in Minneapolis with a gable roof and a shingle roof.
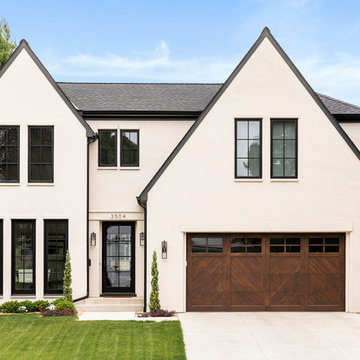
Design ideas for a large transitional two-storey stucco beige house exterior in Minneapolis with a gable roof and a shingle roof.
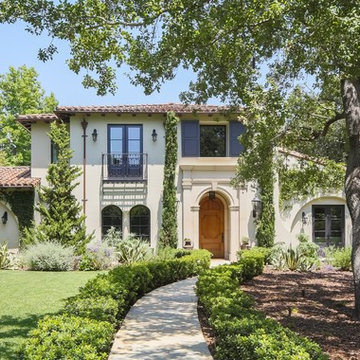
Design ideas for an expansive mediterranean two-storey beige house exterior in Los Angeles with a tile roof.
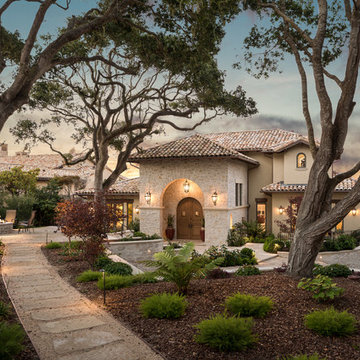
Mediterranean retreat perched above a golf course overlooking the ocean.
This is an example of a large mediterranean three-storey beige house exterior in San Francisco with stone veneer, a gable roof and a tile roof.
This is an example of a large mediterranean three-storey beige house exterior in San Francisco with stone veneer, a gable roof and a tile roof.
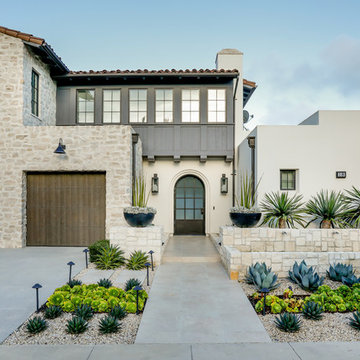
This is an example of a mediterranean two-storey beige house exterior in Orange County with mixed siding, a gable roof and a tile roof.
Beige Exterior Design Ideas
3
