Beige Exterior Design Ideas
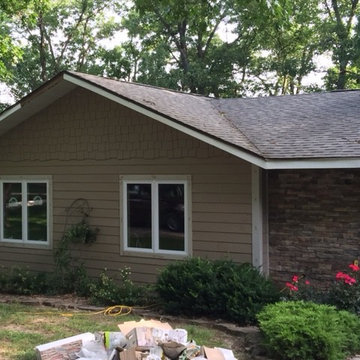
Inspiration for a mid-sized traditional one-storey beige house exterior in Other with mixed siding, a hip roof and a shingle roof.
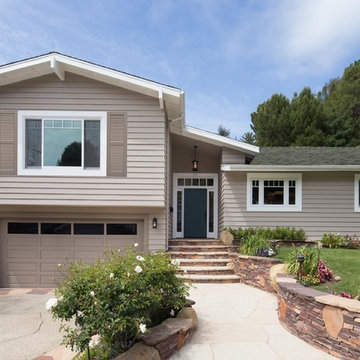
Exterior Facade Remodel / Refinish
Mid-sized traditional split-level beige house exterior in Los Angeles with concrete fiberboard siding, a gable roof and a shingle roof.
Mid-sized traditional split-level beige house exterior in Los Angeles with concrete fiberboard siding, a gable roof and a shingle roof.
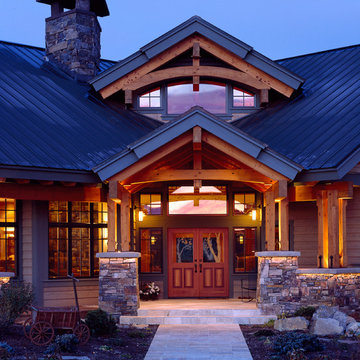
Exterior Entry, Longviews Studio Inc. Potographer
Photo of a large arts and crafts two-storey beige house exterior in Other with wood siding, a gable roof and a metal roof.
Photo of a large arts and crafts two-storey beige house exterior in Other with wood siding, a gable roof and a metal roof.
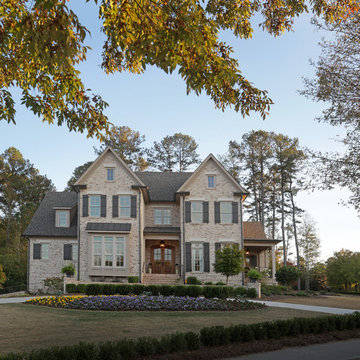
Design ideas for a large traditional two-storey brick beige exterior in Atlanta with a gable roof.
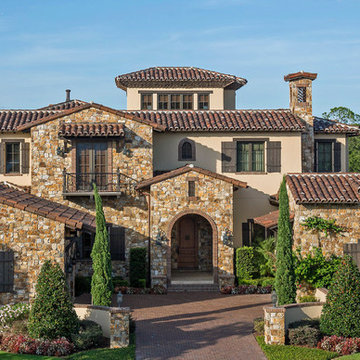
Lawrence Taylor
Photo of a large country three-storey beige exterior in Orlando with stone veneer and a gable roof.
Photo of a large country three-storey beige exterior in Orlando with stone veneer and a gable roof.
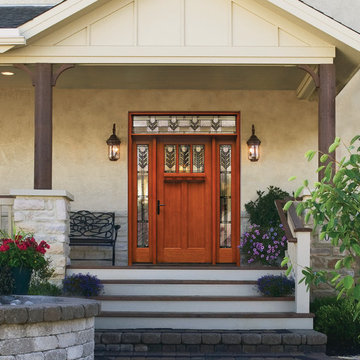
Design ideas for a mid-sized traditional one-storey stucco beige house exterior in Philadelphia with a hip roof and a shingle roof.
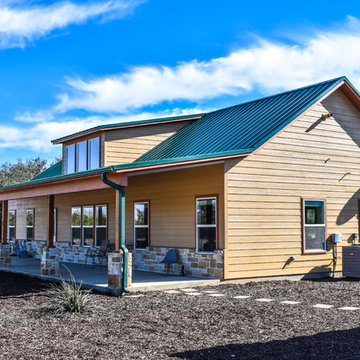
This is an example of a large traditional one-storey beige house exterior in Dallas with wood siding, a gable roof and a metal roof.
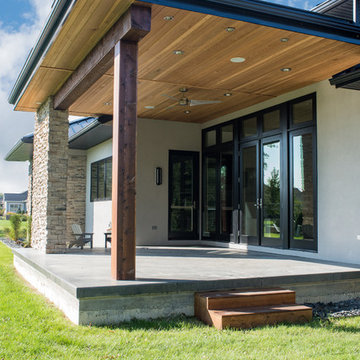
Photo of a mid-sized modern two-storey stucco beige house exterior in Other with a hip roof and a metal roof.
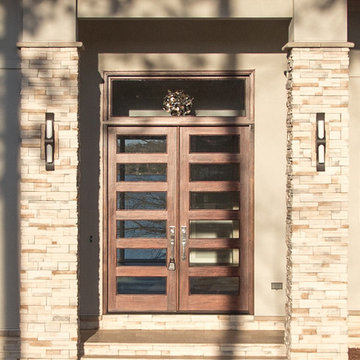
Serena Apostal, Studio iDesign
This is an example of a large contemporary two-storey stucco beige exterior in Charlotte with a hip roof.
This is an example of a large contemporary two-storey stucco beige exterior in Charlotte with a hip roof.
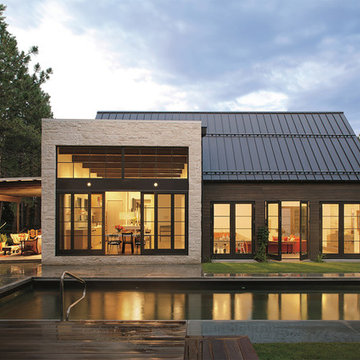
Large contemporary one-storey beige exterior in Denver with mixed siding and a gable roof.
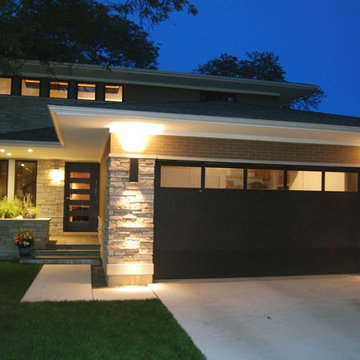
Mid-sized contemporary two-storey beige exterior in San Diego with mixed siding and a gable roof.
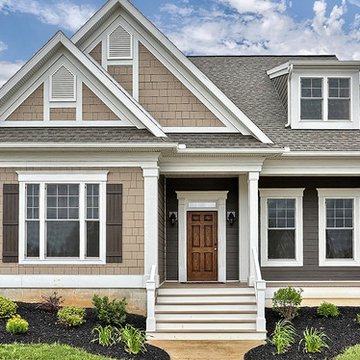
This charming 1-story home offers an floor plan, inviting front porch with decorative posts, a 2-car rear-entry garage with mudroom, and a convenient flex space room with an elegant coffered ceiling at the front of the home. With lofty 10' ceilings throughout, attractive hardwood flooring in the Foyer, Living Room, Kitchen, and Dining Room, and plenty of windows for natural lighting, this home has an elegant and spacious feel. The large Living Room includes a cozy gas fireplace with stone surround, flanked by windows, and is open to the Dining Room and Kitchen. The open Kitchen includes Cambria quartz counter tops with tile backsplash, a large raised breakfast bar open to the Dining Room and Living Room, stainless steel appliances, and a pantry. The adjacent Dining Room provides sliding glass door access to the patio. Tucked away in the back corner of the home, the Owner’s Suite with painted truncated ceiling includes an oversized closet and a private bathroom with a 5' tile shower, cultured marble double vanity top, and Dura Ceramic flooring. Above the Living Room is a convenient unfinished storage area, accessible by stairs
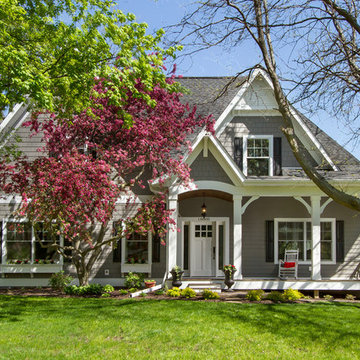
Photo of a mid-sized traditional two-storey beige exterior in Minneapolis with concrete fiberboard siding and a hip roof.
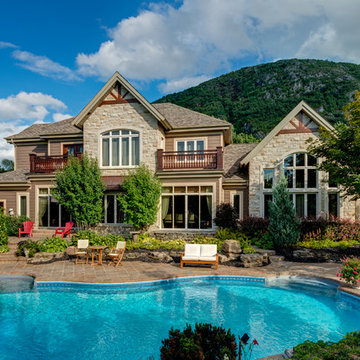
This charming Quebec home features Arriscraft Laurier "Ivory White", "Maple Sugar" and "Canyon Buff" building stone with a cream color mortar.
Inspiration for a large traditional two-storey beige exterior in Other with stone veneer and a gable roof.
Inspiration for a large traditional two-storey beige exterior in Other with stone veneer and a gable roof.
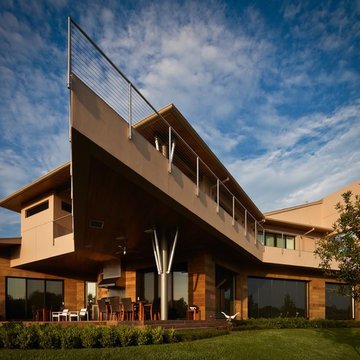
Builder: Sims Luxury Builders
Inspiration for an expansive modern three-storey beige house exterior in Houston with mixed siding, a hip roof and a metal roof.
Inspiration for an expansive modern three-storey beige house exterior in Houston with mixed siding, a hip roof and a metal roof.
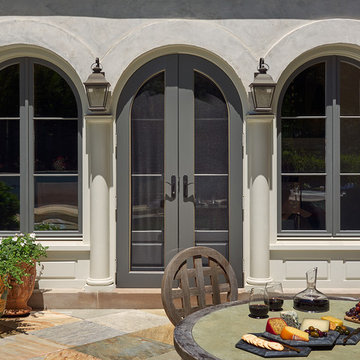
The breakfast room leads out to a sunny terrace by the pool. Photograph by Anice Hoachlander.
Inspiration for a large mediterranean three-storey stucco beige exterior in DC Metro with a hip roof.
Inspiration for a large mediterranean three-storey stucco beige exterior in DC Metro with a hip roof.
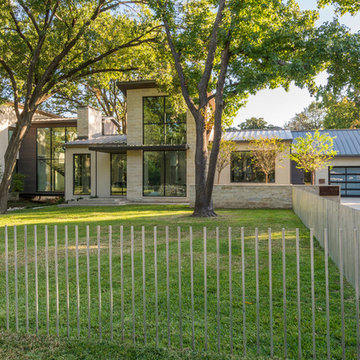
Inspiration for a large contemporary two-storey beige exterior in Dallas with mixed siding and a shed roof.
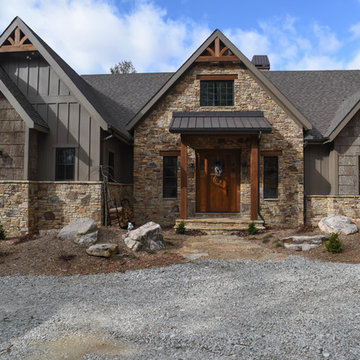
Mid-sized country two-storey beige exterior in Charlotte with mixed siding and a gable roof.
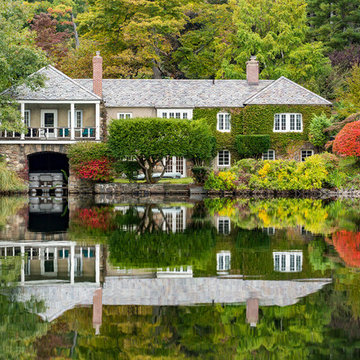
Jill Swirbul Photography
This is an example of a traditional two-storey beige exterior in New York.
This is an example of a traditional two-storey beige exterior in New York.
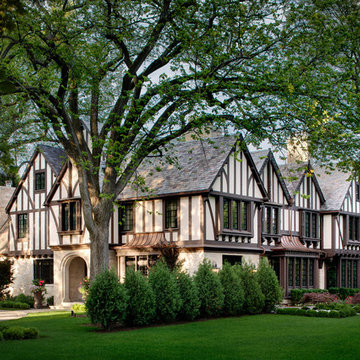
Precise matching of each exterior Tudor detail – after additions in three separate directions - from stonework to slate to stucco.
Photographer: Michael Robinson
Architect: GTH Architects
Beige Exterior Design Ideas
4