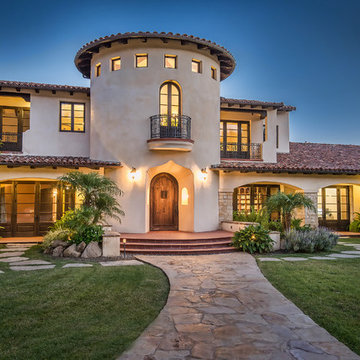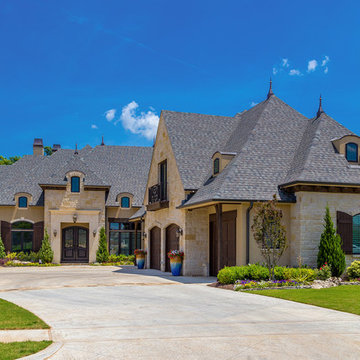Beige Exterior Design Ideas
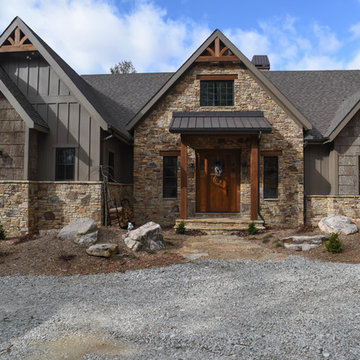
Mid-sized country two-storey beige exterior in Charlotte with mixed siding and a gable roof.
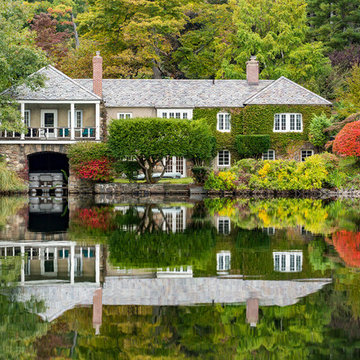
Jill Swirbul Photography
This is an example of a traditional two-storey beige exterior in New York.
This is an example of a traditional two-storey beige exterior in New York.
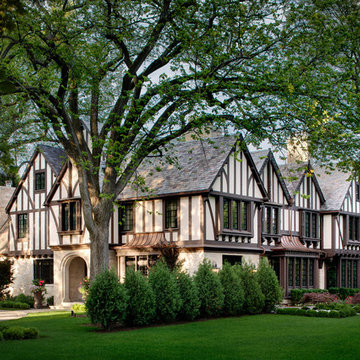
Precise matching of each exterior Tudor detail – after additions in three separate directions - from stonework to slate to stucco.
Photographer: Michael Robinson
Architect: GTH Architects
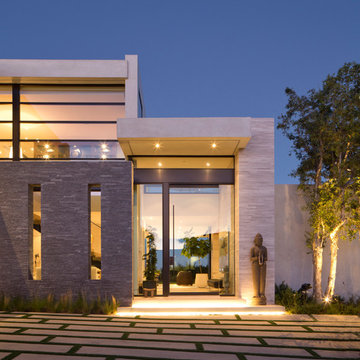
Nick Springett Photography
Photo of an expansive contemporary two-storey beige house exterior in Los Angeles with stone veneer and a flat roof.
Photo of an expansive contemporary two-storey beige house exterior in Los Angeles with stone veneer and a flat roof.
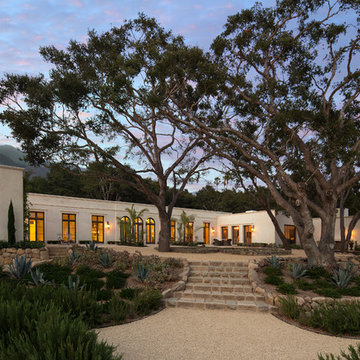
Jim Bartsch Photography
This is an example of a large mediterranean one-storey stucco beige exterior in Santa Barbara with a flat roof.
This is an example of a large mediterranean one-storey stucco beige exterior in Santa Barbara with a flat roof.
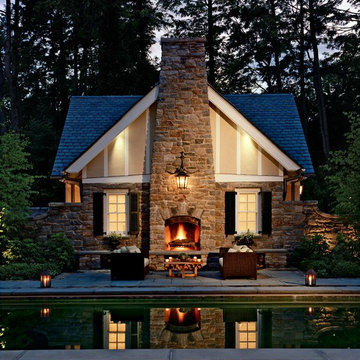
Charles Hilton Architects, Robert Benson Photography
From grand estates, to exquisite country homes, to whole house renovations, the quality and attention to detail of a "Significant Homes" custom home is immediately apparent. Full time on-site supervision, a dedicated office staff and hand picked professional craftsmen are the team that take you from groundbreaking to occupancy. Every "Significant Homes" project represents 45 years of luxury homebuilding experience, and a commitment to quality widely recognized by architects, the press and, most of all....thoroughly satisfied homeowners. Our projects have been published in Architectural Digest 6 times along with many other publications and books. Though the lion share of our work has been in Fairfield and Westchester counties, we have built homes in Palm Beach, Aspen, Maine, Nantucket and Long Island.
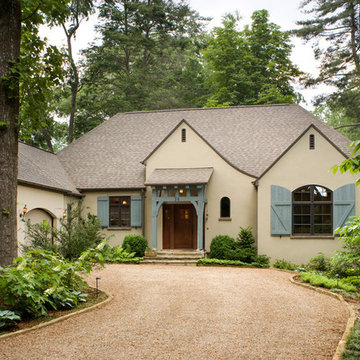
A wooded lot in a neighborhood of turn of the century Normandy style homes was developed with this small contextural retirement home. Soft grey blue timber and shutters on warm stucco create a charming addition to the neighborhood.
Photo by David Dietrich
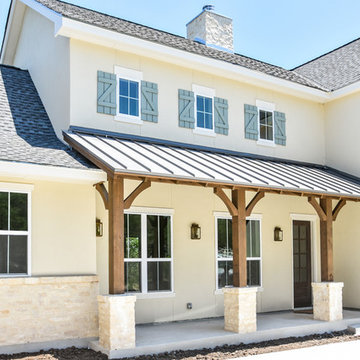
Farmhouse inspired exterior with stucco, stone with German smear mortar, stained and exposed rafters, metal roof and blue shutters.
Photo of a large country two-storey stucco beige house exterior in Austin with a gable roof and a shingle roof.
Photo of a large country two-storey stucco beige house exterior in Austin with a gable roof and a shingle roof.
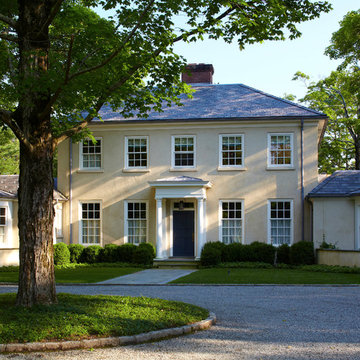
This is an example of a mid-sized traditional two-storey stucco beige house exterior in New York with a hip roof and a shingle roof.
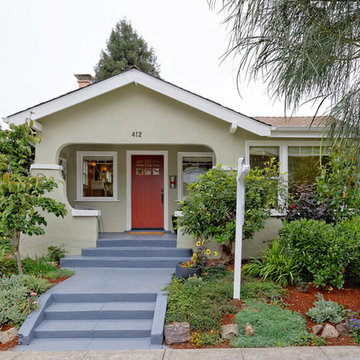
This is an example of a mid-sized transitional one-storey stucco beige exterior in San Francisco with a gable roof.
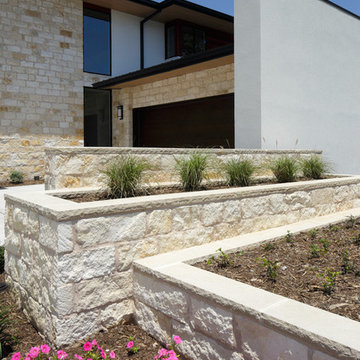
Inspiration for a large modern two-storey beige exterior in Dallas with stone veneer and a flat roof.
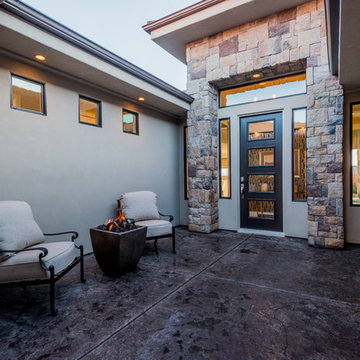
This was our 2016 Parade Home and our model home for our Cantera Cliffs Community. This unique home gets better and better as you pass through the private front patio courtyard and into a gorgeous entry. The study conveniently located off the entry can also be used as a fourth bedroom. A large walk in closet is located inside the master bathroom with convenient access to the laundry room. The great room, dining and kitchen area is perfect for family gathering. This home is beautiful inside and out.
Jeremiah Barber
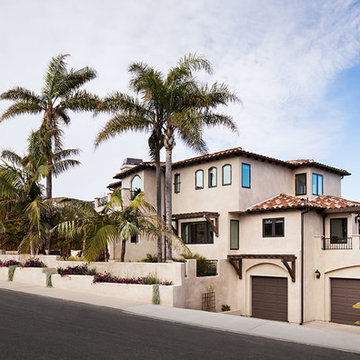
Conceptually the Clark Street remodel began with an idea of creating a new entry. The existing home foyer was non-existent and cramped with the back of the stair abutting the front door. By defining an exterior point of entry and creating a radius interior stair, the home instantly opens up and becomes more inviting. From there, further connections to the exterior were made through large sliding doors and a redesigned exterior deck. Taking advantage of the cool coastal climate, this connection to the exterior is natural and seamless
Photos by Zack Benson
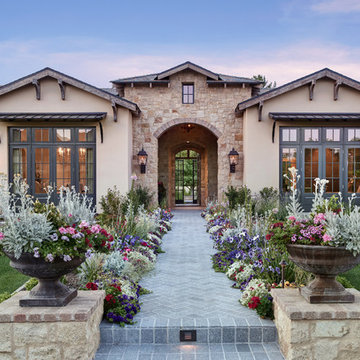
Large mediterranean one-storey beige house exterior in Phoenix with mixed siding, a gable roof and a shingle roof.
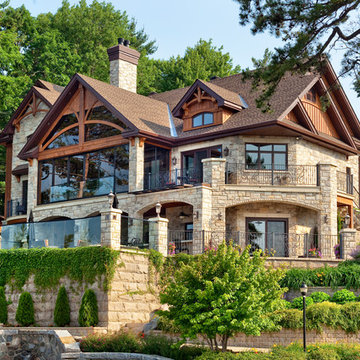
Techo-Bloc's Chantilly Masonry stone.
Inspiration for a large country three-storey beige house exterior in New York with stone veneer, a gable roof and a shingle roof.
Inspiration for a large country three-storey beige house exterior in New York with stone veneer, a gable roof and a shingle roof.
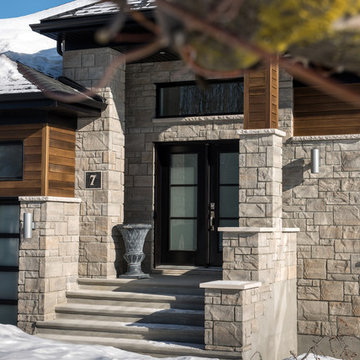
Techo-Bloc's Alur Masonry Stone.
Design ideas for a large contemporary one-storey beige exterior in Philadelphia with stone veneer and a gable roof.
Design ideas for a large contemporary one-storey beige exterior in Philadelphia with stone veneer and a gable roof.
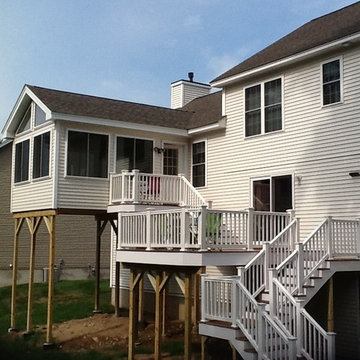
Photo of a mid-sized traditional two-storey beige exterior in Manchester with vinyl siding and a gable roof.
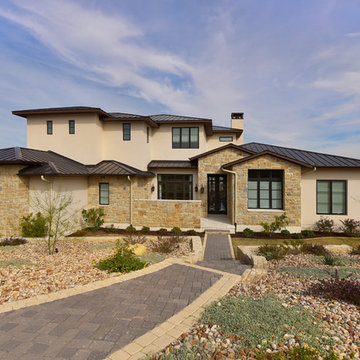
Twist Tours
This is an example of a large transitional two-storey beige house exterior in Austin with mixed siding, a hip roof and a metal roof.
This is an example of a large transitional two-storey beige house exterior in Austin with mixed siding, a hip roof and a metal roof.
Beige Exterior Design Ideas
5
