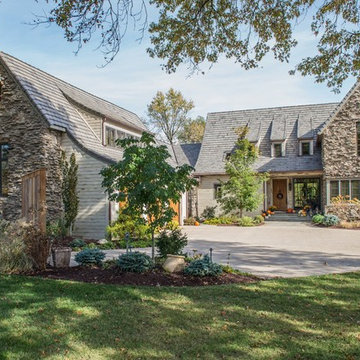Beige Exterior Design Ideas
Refine by:
Budget
Sort by:Popular Today
121 - 140 of 84,478 photos
Item 1 of 3
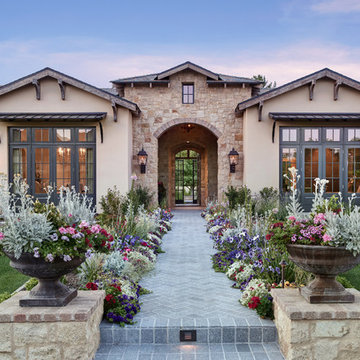
Large mediterranean one-storey beige house exterior in Phoenix with mixed siding, a gable roof and a shingle roof.
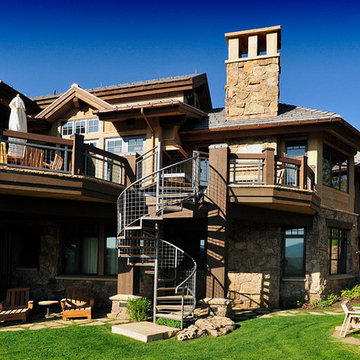
Expansive contemporary two-storey beige house exterior in Denver with stone veneer and a hip roof.
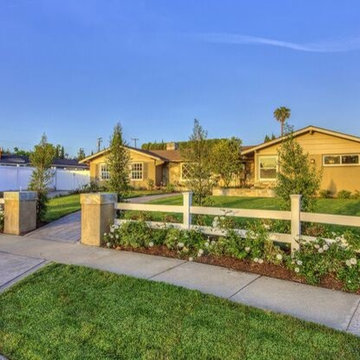
When purchased, the home was in severe disrepair. The yard was dirt and most of the trees were near dead. The exterior was completely repainted, with new windows, shutters, siding, landscaping and hardscaping. The horserail fence defines the space with out blocking the home. Tall side yard fences create total privacy in the back yard. The garage was built in the back corner of the home.
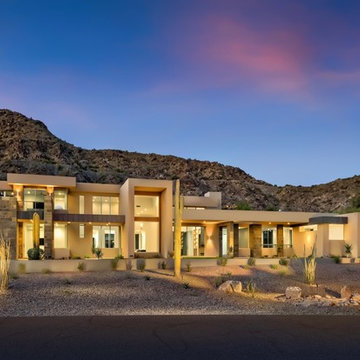
The unique opportunity and challenge for the Joshua Tree project was to enable the architecture to prioritize views. Set in the valley between Mummy and Camelback mountains, two iconic landforms located in Paradise Valley, Arizona, this lot “has it all” regarding views. The challenge was answered with what we refer to as the desert pavilion.
This highly penetrated piece of architecture carefully maintains a one-room deep composition. This allows each space to leverage the majestic mountain views. The material palette is executed in a panelized massing composition. The home, spawned from mid-century modern DNA, opens seamlessly to exterior living spaces providing for the ultimate in indoor/outdoor living.
Project Details:
Architecture: Drewett Works, Scottsdale, AZ // C.P. Drewett, AIA, NCARB // www.drewettworks.com
Builder: Bedbrock Developers, Paradise Valley, AZ // http://www.bedbrock.com
Interior Designer: Est Est, Scottsdale, AZ // http://www.estestinc.com
Photographer: Michael Duerinckx, Phoenix, AZ // www.inckx.com
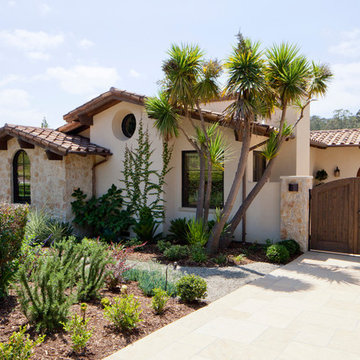
Richard Perlstein, Jared Polsky
Design ideas for a mid-sized mediterranean one-storey beige exterior in San Francisco with mixed siding and a gable roof.
Design ideas for a mid-sized mediterranean one-storey beige exterior in San Francisco with mixed siding and a gable roof.
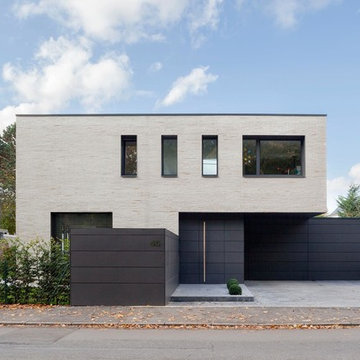
This is an example of a mid-sized contemporary two-storey beige exterior in Cologne with stone veneer and a flat roof.
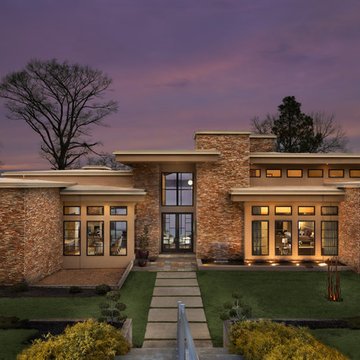
Tommy Daspit
Expansive contemporary two-storey beige exterior in Birmingham with stone veneer.
Expansive contemporary two-storey beige exterior in Birmingham with stone veneer.
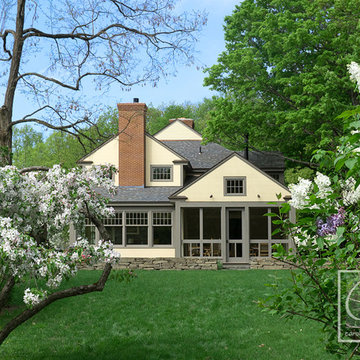
Carolyn Bates Photography, Redmond Interior Design, Haynes & Garthwaite Architects, Shepard Butler Landscape Architecture
This is an example of a large traditional two-storey beige exterior in Burlington with wood siding and a gable roof.
This is an example of a large traditional two-storey beige exterior in Burlington with wood siding and a gable roof.
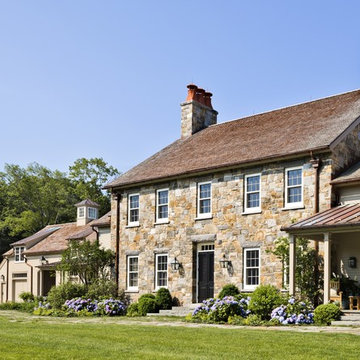
The main portion of the house is distinguished by twin chimneys with clay chimney pots.
Robert Benson Photography
Design ideas for an expansive country two-storey beige exterior with stone veneer and a gable roof.
Design ideas for an expansive country two-storey beige exterior with stone veneer and a gable roof.
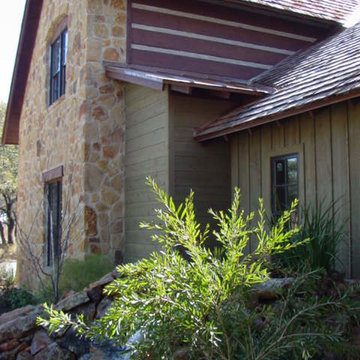
Design ideas for a large country two-storey beige exterior in New Orleans with stone veneer and a hip roof.
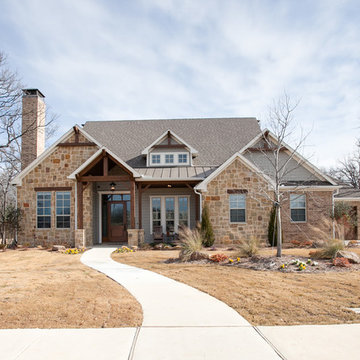
Ariana Miller with ANM Photography. www.anmphoto.com
Design ideas for a large country one-storey beige exterior in Dallas with mixed siding and a gable roof.
Design ideas for a large country one-storey beige exterior in Dallas with mixed siding and a gable roof.
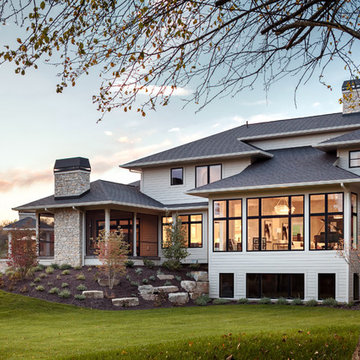
The Cicero is a modern styled home for today’s contemporary lifestyle. It features sweeping facades with deep overhangs, tall windows, and grand outdoor patio. The contemporary lifestyle is reinforced through a visually connected array of communal spaces. The kitchen features a symmetrical plan with large island and is connected to the dining room through a wide opening flanked by custom cabinetry. Adjacent to the kitchen, the living and sitting rooms are connected to one another by a see-through fireplace. The communal nature of this plan is reinforced downstairs with a lavish wet-bar and roomy living space, perfect for entertaining guests. Lastly, with vaulted ceilings and grand vistas, the master suite serves as a cozy retreat from today’s busy lifestyle.
Photographer: Brad Gillette
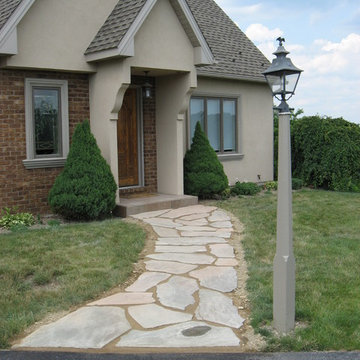
This is an example of a mid-sized traditional one-storey beige exterior in Other with mixed siding and a gable roof.
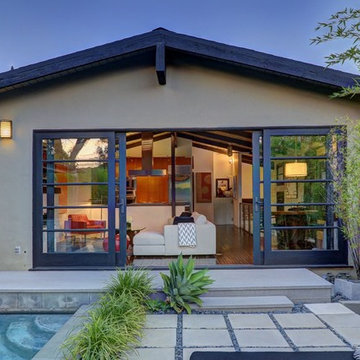
Val Riolo
This is an example of a mid-sized contemporary one-storey stucco beige exterior in Los Angeles with a gable roof.
This is an example of a mid-sized contemporary one-storey stucco beige exterior in Los Angeles with a gable roof.
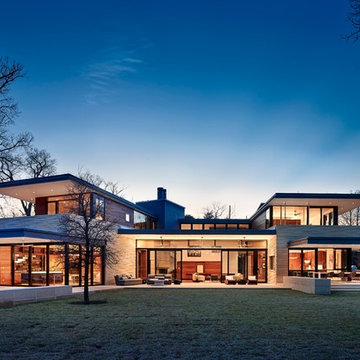
Intended to serve the family for generations, this modern home is built with timeless materials that have been locally sourced.
Inspiration for a contemporary two-storey beige house exterior in Austin with stone veneer.
Inspiration for a contemporary two-storey beige house exterior in Austin with stone veneer.
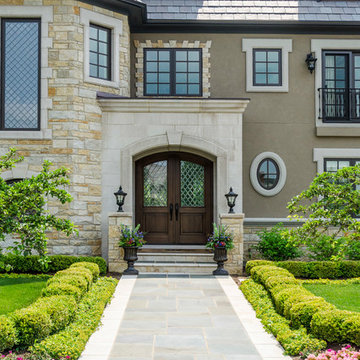
Large traditional three-storey beige exterior in Chicago with stone veneer and a hip roof.
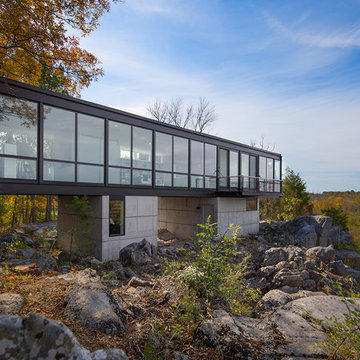
Daytime view of home from side of cliff. This home has wonderful views of the Potomac River and the Chesapeake and Ohio Canal park.
Anice Hoachlander, Hoachlander Davis Photography LLC
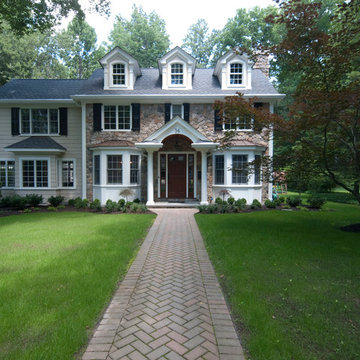
Design ideas for a mid-sized traditional two-storey beige house exterior in New York with mixed siding, a hip roof and a shingle roof.
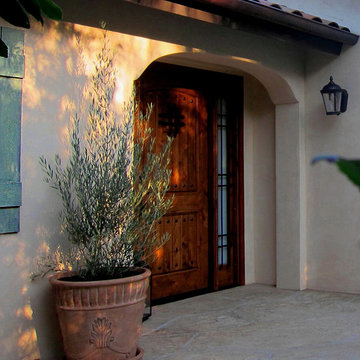
Design Consultant Jeff Doubét is the author of Creating Spanish Style Homes: Before & After – Techniques – Designs – Insights. The 240 page “Design Consultation in a Book” is now available. Please visit SantaBarbaraHomeDesigner.com for more info.
Jeff Doubét specializes in Santa Barbara style home and landscape designs. To learn more info about the variety of custom design services I offer, please visit SantaBarbaraHomeDesigner.com
Jeff Doubét is the Founder of Santa Barbara Home Design - a design studio based in Santa Barbara, California USA.
Beige Exterior Design Ideas
7
