Beige Exterior Design Ideas with Painted Brick Siding
Refine by:
Budget
Sort by:Popular Today
1 - 20 of 47 photos
Item 1 of 3
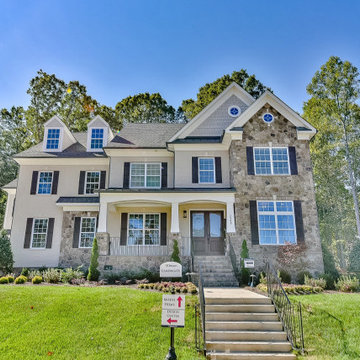
A large home in Charlotte on a padded lot with a front porch and landscaping.
Design ideas for an expansive two-storey beige house exterior in Charlotte with painted brick siding, a gable roof and a shingle roof.
Design ideas for an expansive two-storey beige house exterior in Charlotte with painted brick siding, a gable roof and a shingle roof.
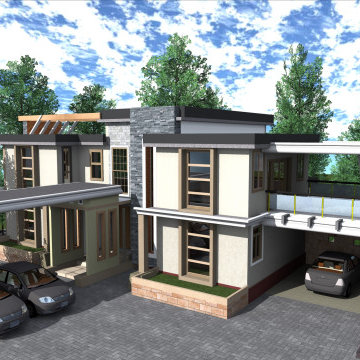
CONTEMPORARY MODERN HOUSE DESIGNS.
This is an example of a large contemporary one-storey beige house exterior in Other with painted brick siding and a flat roof.
This is an example of a large contemporary one-storey beige house exterior in Other with painted brick siding and a flat roof.
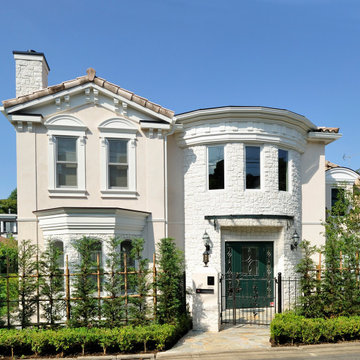
土地の形を活かした個性あふれる外観
Design ideas for a mediterranean two-storey beige house exterior in Tokyo with painted brick siding and a tile roof.
Design ideas for a mediterranean two-storey beige house exterior in Tokyo with painted brick siding and a tile roof.
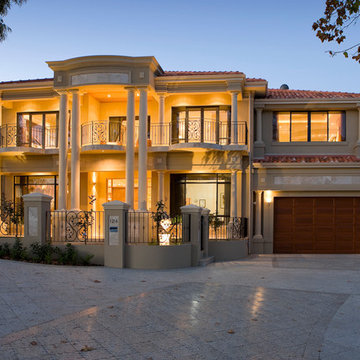
Tuscan inspired bespoke mansion.
- 4 x 3
- formal lounge and dining
- granite kitchen with European appliances, meals and family room
- study
- home theatre with built in bar
- third storey sunroom
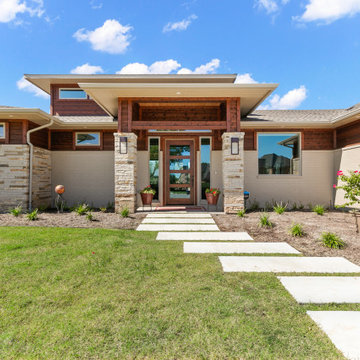
Featuring eye-catching forward-facing contemporary garage doors, this home makes the most of it's location in all the right ways. A center tower with clerestory windows elevates the whole design, and the sleek front entry tower invite you to come inside.
Exterior materials: painted brick, manufactured stone, cedar siding, architectural composite shingles.

Design ideas for a large contemporary two-storey beige apartment exterior in Hanover with painted brick siding, a flat roof, a green roof, clapboard siding and a black roof.
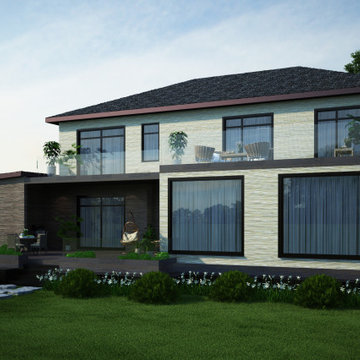
This project presents a stylish home design. The facing of the house is brick. The facade of the building is in beige and brown tones. An open terrace can be seen on the roof of the house. Wicker furniture and plants will make the atmosphere cozy and allow you to enjoy outdoor recreation. Glass railing of the terrace gives the building an elegant and presentable look. There is also a furnished terrace in the backyard of the house. This allows you to enjoy your holiday as much as possible and provides enough space for receiving guests. Large windows around the perimeter of the house fill it with light, and also give the architectural structure elegance and lightness. A garage is attached to the house, and the landscape design with a garden stone path decorates the exterior.
Learn more about our 3D Rendering services - https://www.archviz-studio.com/
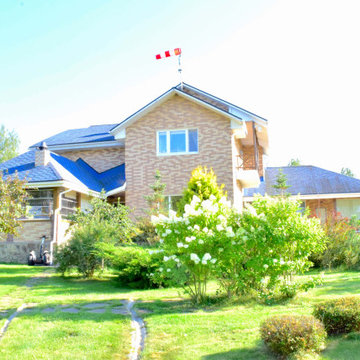
Жилой дом 350 м2.
Жилой дом для семьи из 3-х человек. По желанию заказчиков под одной крышей собраны и жилые помещения, мастерская, зона бассейна и бани. На улице, но под общей крышей находится летняя кухня и зона барбекю. Интерьеры выполнены в строгом классическом стиле. Холл отделён от зоны гостиной и кухни – столовой конструкцией из порталов, выполненной из натурального дерева по индивидуальному проекту. В интерьерах применено множество индивидуальных изделий: витражные светильники, роспись, стеллажи для библиотеки.
Вместе с домом проектировался у участок. Благодаря этому удалось создать единую продуманную композицию , учесть множество нюансов, и заложить основы будущих элементов архитектуры участка, которые будут воплощены в будущем.
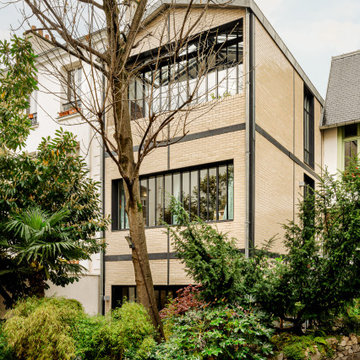
Photo of a contemporary three-storey beige townhouse exterior in Paris with painted brick siding.
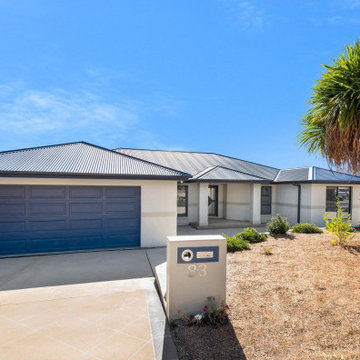
Refresh of exterior before sale with a low maintenance front garden.
Photo of a large contemporary two-storey beige house exterior in Canberra - Queanbeyan with painted brick siding, a gable roof and a metal roof.
Photo of a large contemporary two-storey beige house exterior in Canberra - Queanbeyan with painted brick siding, a gable roof and a metal roof.
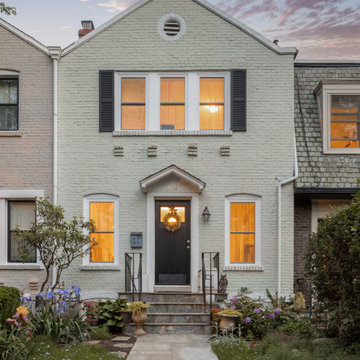
We removed the original partial addition and replaced it with a 3-story rear addition across the full width of the house. It now has more livable space with a large, open kitchen on the main floor with a door to a new deck, a true primary suite with a new bath on the second level and a family room in the basement. We also relocated the powder room to the center of the first floor. Moving the washer/dryer from the basement to a closet on the second-floor hall provides easier access for weekly use. Additionally, the clients requested energy-efficient features including adding insulation by firring out some walls, attic insulation, new front windows, and a new HVAC system.
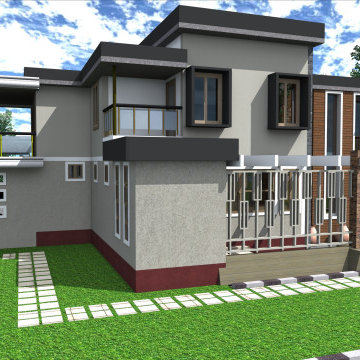
CONTEMPORARY MODERN HOUSE DESIGNS.
Inspiration for a large contemporary one-storey beige house exterior in Other with painted brick siding and a flat roof.
Inspiration for a large contemporary one-storey beige house exterior in Other with painted brick siding and a flat roof.
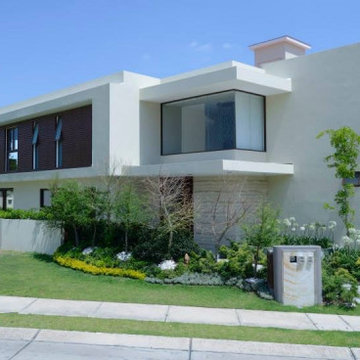
Expansive modern three-storey beige house exterior in Other with painted brick siding, a flat roof and a green roof.
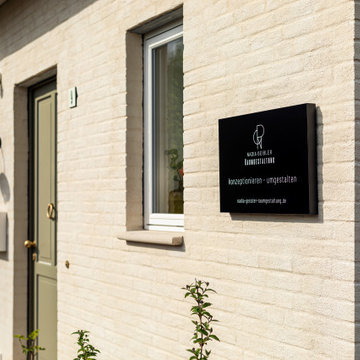
Large scandinavian two-storey beige house exterior in Other with painted brick siding, a gable roof, a tile roof and a black roof.
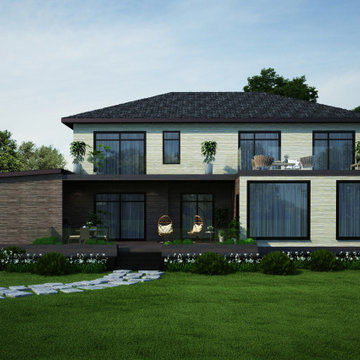
This project presents a stylish home design. The facing of the house is brick. The facade of the building is in beige and brown tones. An open terrace can be seen on the roof of the house. Wicker furniture and plants will make the atmosphere cozy and allow you to enjoy outdoor recreation. Glass railing of the terrace gives the building an elegant and presentable look. There is also a furnished terrace in the backyard of the house. This allows you to enjoy your holiday as much as possible and provides enough space for receiving guests. Large windows around the perimeter of the house fill it with light, and also give the architectural structure elegance and lightness. A garage is attached to the house, and the landscape design with a garden stone path decorates the exterior.
Learn more about our 3D Rendering services - https://www.archviz-studio.com/
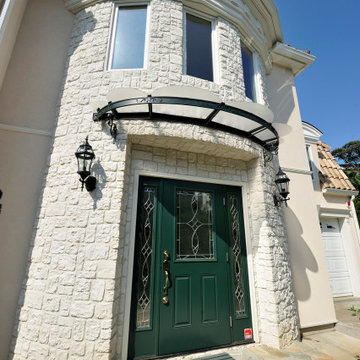
アールを描くファサード
Inspiration for a mediterranean two-storey beige house exterior in Tokyo with painted brick siding and a tile roof.
Inspiration for a mediterranean two-storey beige house exterior in Tokyo with painted brick siding and a tile roof.
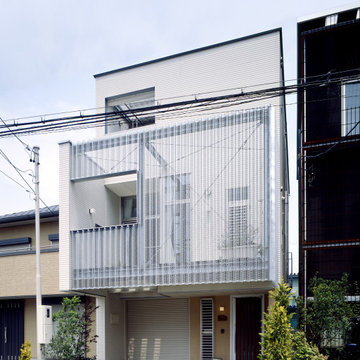
Inspiration for a small modern three-storey beige exterior in Other with painted brick siding, a gable roof and a grey roof.
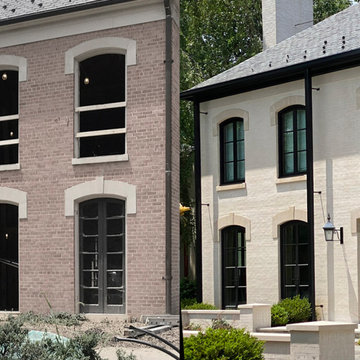
Photo of a large contemporary three-storey beige house exterior in DC Metro with painted brick siding, a hip roof, a shingle roof and a black roof.
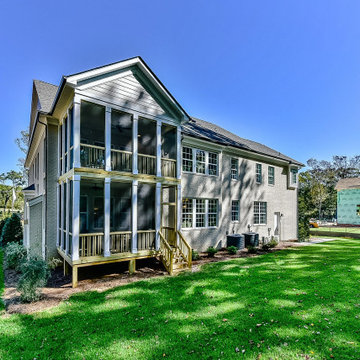
The rear of a four-side brick home in Charlotte with a stacked covered deck.
Inspiration for an expansive two-storey beige house exterior in Charlotte with painted brick siding.
Inspiration for an expansive two-storey beige house exterior in Charlotte with painted brick siding.
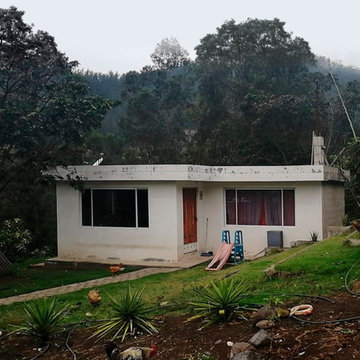
Foto del estado actual de la construcción.
Photo of a mid-sized eclectic two-storey beige house exterior in Other with painted brick siding, a flat roof and a mixed roof.
Photo of a mid-sized eclectic two-storey beige house exterior in Other with painted brick siding, a flat roof and a mixed roof.
Beige Exterior Design Ideas with Painted Brick Siding
1