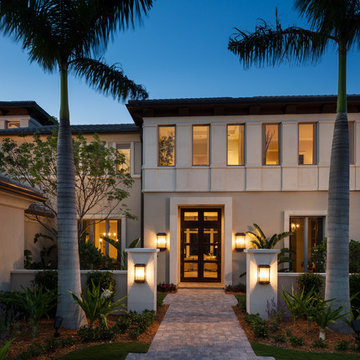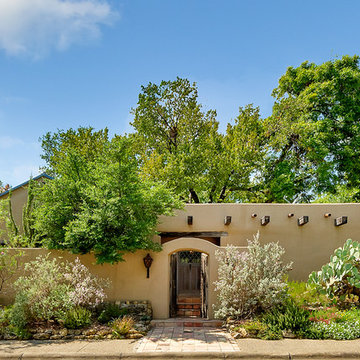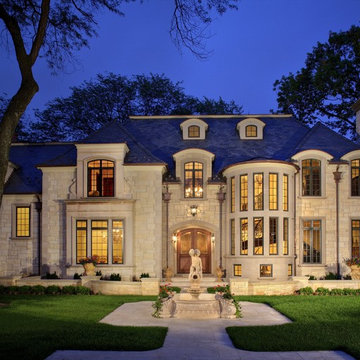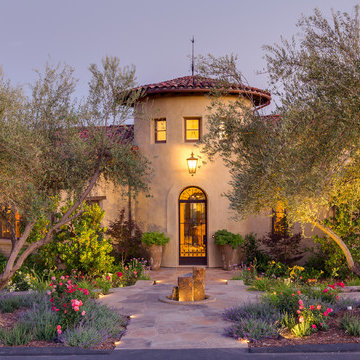Beige Exterior Design Ideas
Refine by:
Budget
Sort by:Popular Today
1 - 20 of 145 photos
Item 1 of 4
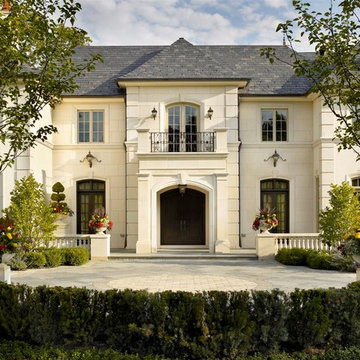
Tony Soluri Photography
Design ideas for a large traditional two-storey beige exterior in Chicago with stone veneer.
Design ideas for a large traditional two-storey beige exterior in Chicago with stone veneer.
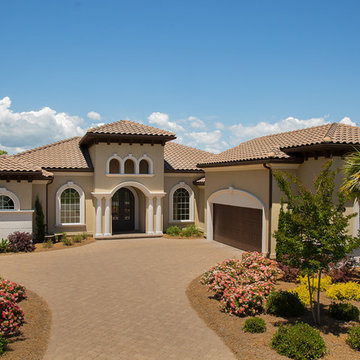
Inspiration for a mediterranean beige house exterior in Other with a hip roof and a shingle roof.
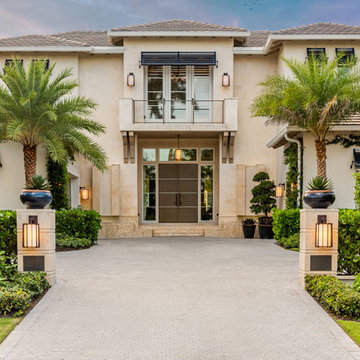
Venjamin Reyes Photography
Photo of a mediterranean two-storey beige house exterior in Miami with a hip roof and a tile roof.
Photo of a mediterranean two-storey beige house exterior in Miami with a hip roof and a tile roof.
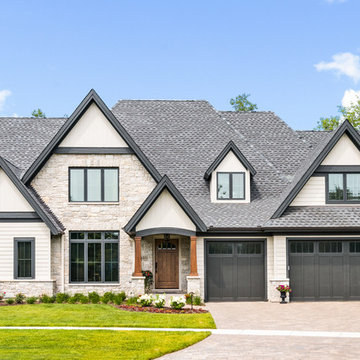
This 2 story home with a first floor Master Bedroom features a tumbled stone exterior with iron ore windows and modern tudor style accents. The Great Room features a wall of built-ins with antique glass cabinet doors that flank the fireplace and a coffered beamed ceiling. The adjacent Kitchen features a large walnut topped island which sets the tone for the gourmet kitchen. Opening off of the Kitchen, the large Screened Porch entertains year round with a radiant heated floor, stone fireplace and stained cedar ceiling. Photo credit: Picture Perfect Homes
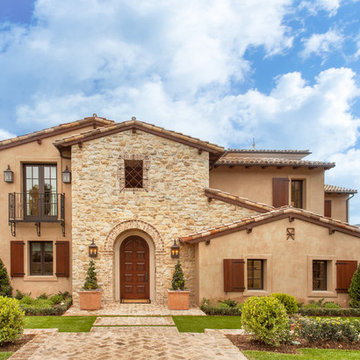
Mediterranean two-storey beige house exterior in Orange County with mixed siding, a gable roof and a tile roof.
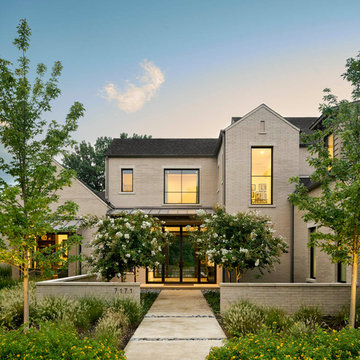
Photo of a contemporary two-storey beige house exterior in Dallas with a shingle roof.
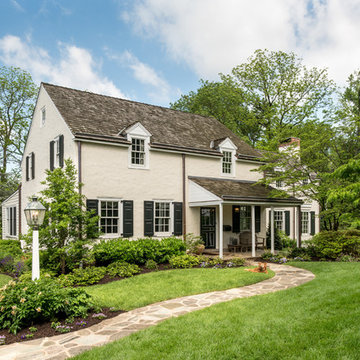
Angle Eye Photography
Design ideas for a large traditional two-storey stucco beige house exterior in Philadelphia with a gable roof and a shingle roof.
Design ideas for a large traditional two-storey stucco beige house exterior in Philadelphia with a gable roof and a shingle roof.
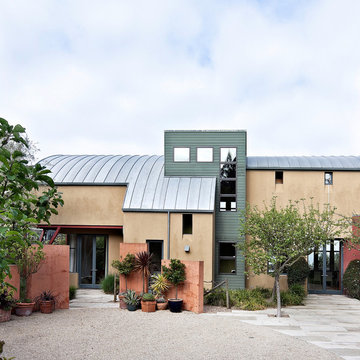
Copyrights: WA design
Design ideas for a large contemporary two-storey stucco beige house exterior in San Francisco with a metal roof.
Design ideas for a large contemporary two-storey stucco beige house exterior in San Francisco with a metal roof.
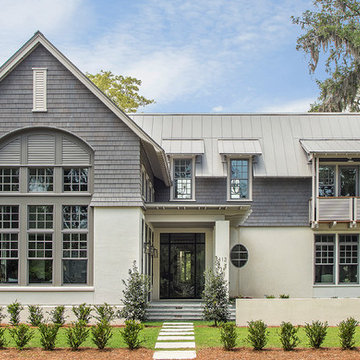
The exterior of this home is as functional as it is aesthetically pleasing. The standing seam roof is a popular option because of its durability, clean lines and energy efficiency. Cedar shingles and exposed rafter tails elevate the overall design. One of the most stunning features of this home is the custom, all glass front door with side lites and transom.
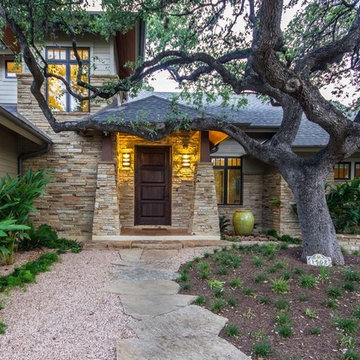
Carefully designed by Chuck Krueger, AIA to wrap around the branches of this Heritage Live Oak Tree, this home features a birds nest retreat for homeowner. Although new, this home looks like it's been in the neighborhood since the beginning. It's dry stack limestone and beams give it a very warm and charming appeal.
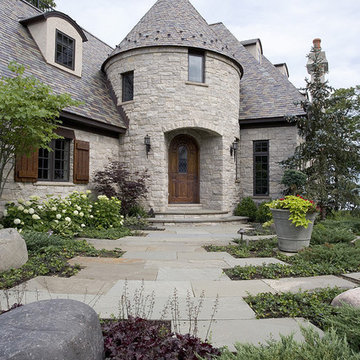
http://www.pickellbuilders.com. Photography by Linda Oyama Bryan. Tumbled Stone and Stucco French Provincial with Turreted Front Entry, and Bluestone Front Porch and Walkway.
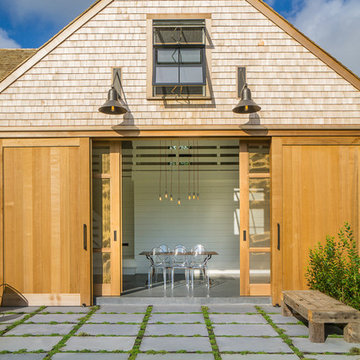
This traditional Cape Cod barn is a pool house with changing rooms and a half bath. The pool filtration and mechanical devices are hidden from view behind the barn. The location of the pool filtration system is behind the building to reduce noise. The building contains a garage and a storage area for pool supplies. The dining area has a poured concrete floor. Creeping thyme grows between the stones. Sliding barn doors have copper screens and open on to the pool and backyard of this Summer Home.
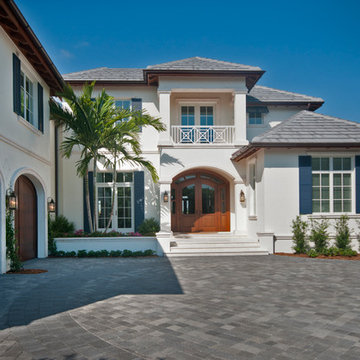
Design ideas for a mediterranean two-storey beige exterior in Miami with a hip roof.
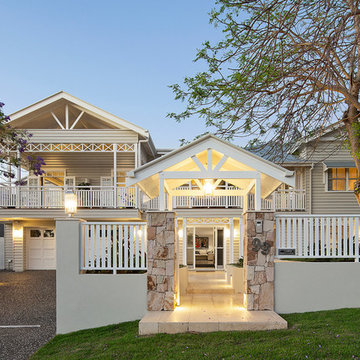
Caco Photography
Large beach style two-storey beige house exterior in Brisbane with wood siding and a gable roof.
Large beach style two-storey beige house exterior in Brisbane with wood siding and a gable roof.
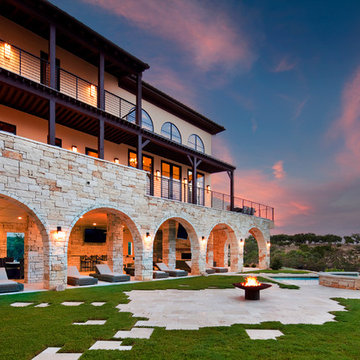
archway, covered patio, fire bowl, grass, hot tub, lawn, outdoor cushions, outdoor lighting, path, patio furniture, pavers, pool, porch, steps, stone facade, stone faced, stone wall, turf, wicker furniture,
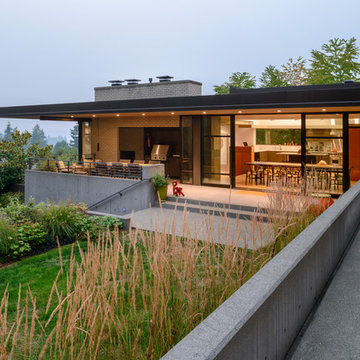
Exterior terrace with outdoor fireplace and grill. Photo by Will Austin.
Photo of a mid-sized contemporary two-storey brick beige house exterior in Seattle with a flat roof.
Photo of a mid-sized contemporary two-storey brick beige house exterior in Seattle with a flat roof.
Beige Exterior Design Ideas
1
