Beige Exterior Design Ideas with a Black Roof
Refine by:
Budget
Sort by:Popular Today
1 - 20 of 1,246 photos
Item 1 of 3
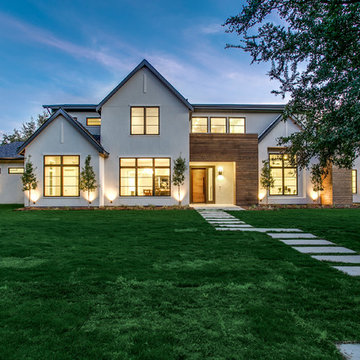
A spectacular exterior will stand out and reflect the general style of the house. Beautiful house exterior design can be complemented with attractive architectural features.
Unique details can include beautiful landscaping ideas, gorgeous exterior color combinations, outdoor lighting, charming fences, and a spacious porch. These all enhance the beauty of your home’s exterior design and improve its curb appeal.
Whether your home is traditional, modern, or contemporary, exterior design plays a critical role. It allows homeowners to make a great first impression but also add value to their homes.

Inspiration for a large midcentury one-storey beige house exterior in Austin with mixed siding, a flat roof, a metal roof, a black roof and board and batten siding.

This is an example of a mid-sized country one-storey beige house exterior in Toronto with mixed siding, a gable roof, a metal roof, a black roof and board and batten siding.

Back of House, which was part of a whole house remodel with an addition, and an ADU for a repeat client.
This is an example of a mid-sized contemporary one-storey stucco beige house exterior in Los Angeles with a hip roof, a shingle roof and a black roof.
This is an example of a mid-sized contemporary one-storey stucco beige house exterior in Los Angeles with a hip roof, a shingle roof and a black roof.

Super insulated, energy efficient home with double stud construction and solar panels. Net Zero Energy home. Built in rural Wisconsin wooded site with 2-story great room and loft
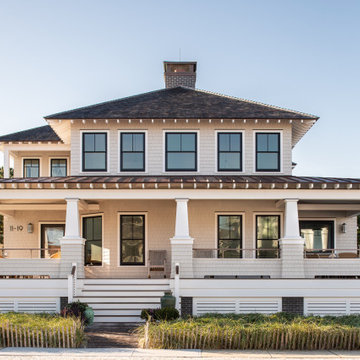
Front Elevation
Mid-sized two-storey beige house exterior in New York with wood siding, a hip roof, a shingle roof, shingle siding and a black roof.
Mid-sized two-storey beige house exterior in New York with wood siding, a hip roof, a shingle roof, shingle siding and a black roof.

Inspired by the modern romanticism, blissful tranquility and harmonious elegance of Bobby McAlpine’s home designs, this custom home designed and built by Anthony Wilder Design/Build perfectly combines all these elements and more. With Southern charm and European flair, this new home was created through careful consideration of the needs of the multi-generational family who lives there.
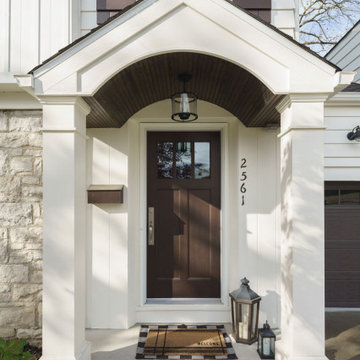
Exterior refresh - new paint, shutters, updated portico with stained barrel vaulted beadboard ceiling, entry & garage doors plus new lighting.
Upper Arlington OH 2020

Large country one-storey beige house exterior in Other with concrete fiberboard siding, a gable roof, a mixed roof, a black roof and clapboard siding.
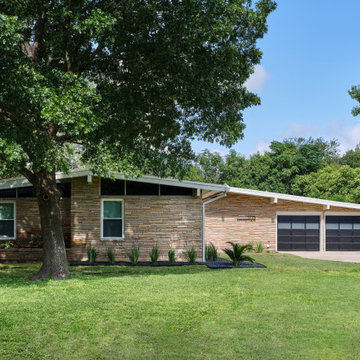
This 1959 Mid Century Modern Home was falling into disrepair, but the team at Haven Design and Construction could see the true potential. By preserving the beautiful original architectural details, such as the linear stacked stone and the clerestory windows, the team had a solid architectural base to build new and interesting details upon. New modern landscaping was installed and a new linear cedar fence surrounds the perimeter of the property.
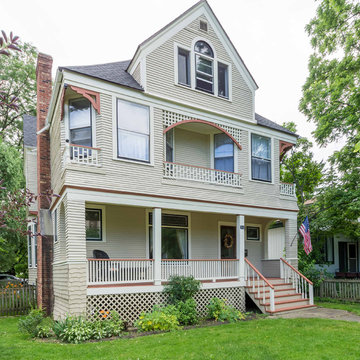
Large traditional three-storey beige house exterior in Chicago with wood siding, a shingle roof, a gable roof, a black roof and clapboard siding.
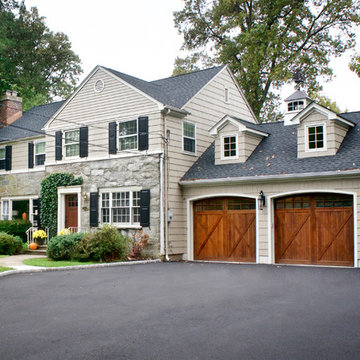
Design ideas for a mid-sized arts and crafts two-storey beige house exterior in New York with mixed siding, a gable roof, a shingle roof, a black roof and shingle siding.
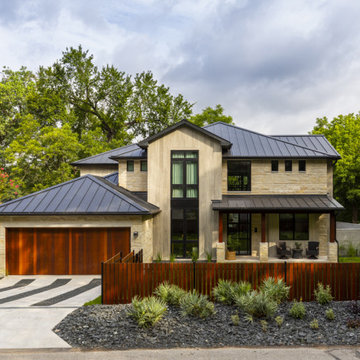
Inspiration for a mid-sized transitional two-storey beige house exterior in Austin with mixed siding, a metal roof and a black roof.
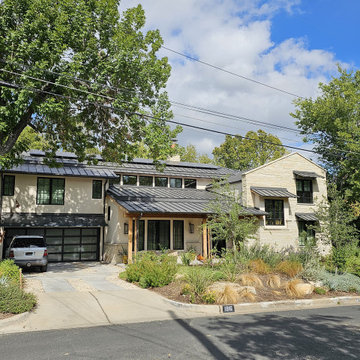
Inspiration for a mid-sized two-storey stucco beige house exterior in Austin with a metal roof and a black roof.

Inspired by the traditional Scandinavian architectural vernacular, we adopted various design elements and further expressed them with a robust materiality palette in a more contemporary manner.
– DGK Architects
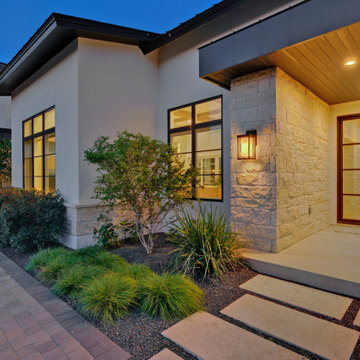
Photo of a large transitional two-storey stucco beige house exterior in Austin with a metal roof and a black roof.
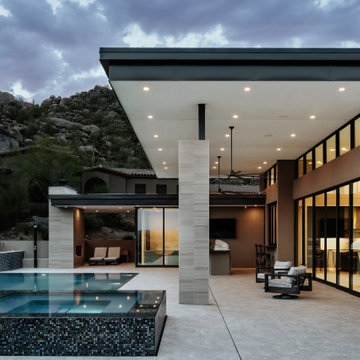
James Rear Covered Patio
Large contemporary one-storey stucco beige house exterior in Phoenix with a flat roof, a metal roof and a black roof.
Large contemporary one-storey stucco beige house exterior in Phoenix with a flat roof, a metal roof and a black roof.
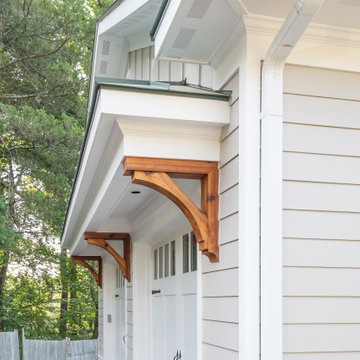
Custom remodel and build in the heart of Ruxton, Maryland. The foundation was kept and Eisenbrandt Companies remodeled the entire house with the design from Andy Niazy Architecture. A beautiful combination of painted brick and hardy siding, this home was built to stand the test of time. Accented with standing seam roofs and board and batten gambles. Custom garage doors with wood corbels. Marvin Elevate windows with a simplistic grid pattern. Blue stone walkway with old Carolina brick as its border. Versatex trim throughout.
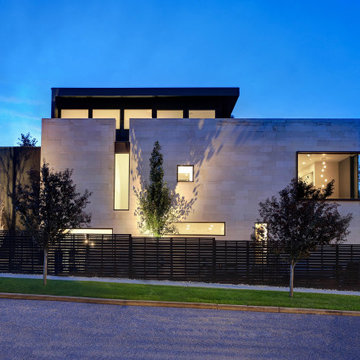
The Shoshone residence is envisioned as a monumental limestone volume that will house an eclectic collection of art and sculpture. The project examines unique lighting conditions throughout the day by utilizing a series of curved light scoops to direct and filter the illumination. These light scoops vary in size and shape in order to materialize a distinct set of experiences throughout the residence. The project rises three stories connecting the ground level neighboring community gardens to the city-wide panorama from the roof deck above. The vertical circulation linking these moments is contained within the largest light scoop monitor.
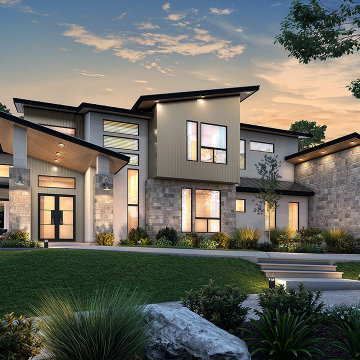
Design ideas for an expansive midcentury two-storey beige house exterior in Austin with mixed siding, a shed roof, a metal roof and a black roof.
Beige Exterior Design Ideas with a Black Roof
1