Beige Exterior Design Ideas with a Brown Roof
Refine by:
Budget
Sort by:Popular Today
1 - 20 of 1,784 photos

Design ideas for a small midcentury one-storey brick beige house exterior in Canberra - Queanbeyan with a flat roof, a metal roof and a brown roof.
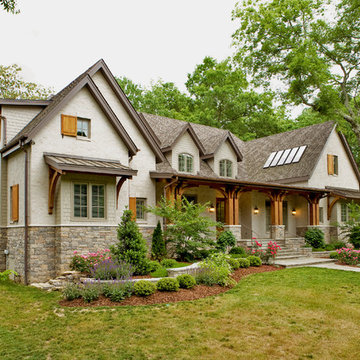
Mid-sized traditional two-storey beige house exterior in Nashville with stone veneer, a gable roof, a shingle roof, a brown roof and clapboard siding.
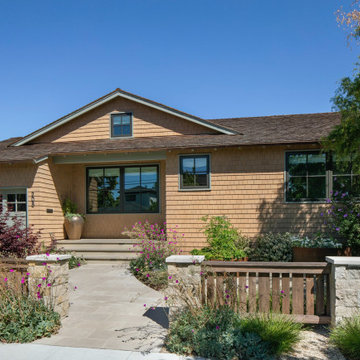
Photo of an arts and crafts one-storey beige house exterior in San Francisco with wood siding, a shingle roof, a brown roof and shingle siding.
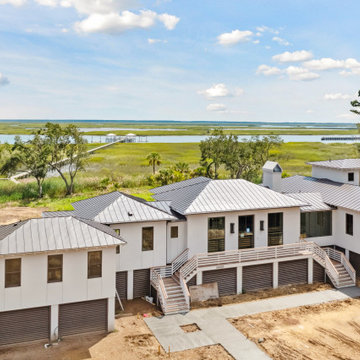
Exterior of a modern, marshfront home featuring louvered ground floor storage, all stucco exteriors, large custom copper lanterns, Marvin bronze clas windows and a hand-crimped bronze metal roof.

This charming ranch on the north fork of Long Island received a long overdo update. All the windows were replaced with more modern looking black framed Andersen casement windows. The front entry door and garage door compliment each other with the a column of horizontal windows. The Maibec siding really makes this house stand out while complimenting the natural surrounding. Finished with black gutters and leaders that compliment that offer function without taking away from the clean look of the new makeover. The front entry was given a streamlined entry with Timbertech decking and Viewrail railing. The rear deck, also Timbertech and Viewrail, include black lattice that finishes the rear deck with out detracting from the clean lines of this deck that spans the back of the house. The Viewrail provides the safety barrier needed without interfering with the amazing view of the water.

Inspiration for a scandinavian two-storey beige house exterior in Novosibirsk with wood siding, a gable roof and a brown roof.
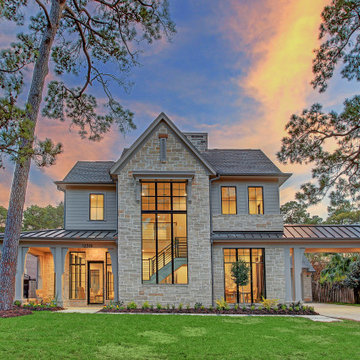
Expansive contemporary two-storey beige house exterior in Houston with stone veneer, a mixed roof and a brown roof.
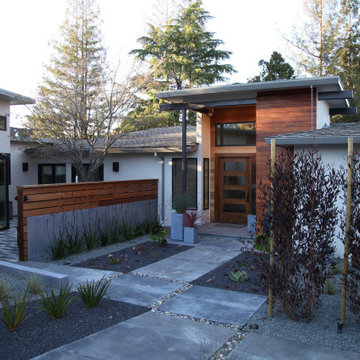
Using a variety of hardscaping materials (wood, tile, rock, gravel and concrete) creates movement and interest in the landscape. The accordion doors on the left side of the tiled patio open completely--and in two different directions--thus opening the secondary dwelling unit entirely to the outdoors.
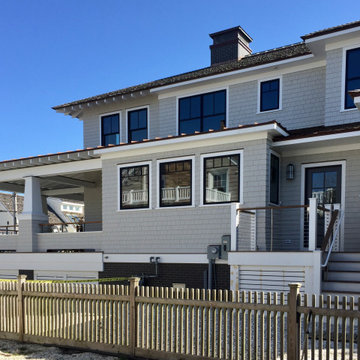
West Elevation
Mid-sized beach style two-storey beige house exterior in New York with wood siding, a hip roof, a shingle roof, a brown roof and shingle siding.
Mid-sized beach style two-storey beige house exterior in New York with wood siding, a hip roof, a shingle roof, a brown roof and shingle siding.

Photo of an expansive midcentury two-storey beige house exterior in Milwaukee with stone veneer, a hip roof, a shingle roof and a brown roof.
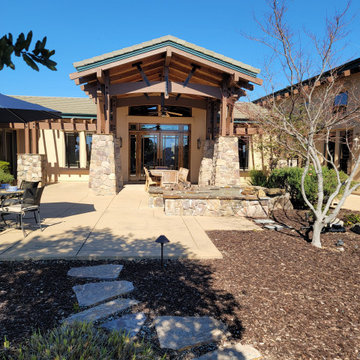
Mountain Craftsman style with exposed wood trusses and posts with stone and stucco.
Inspiration for a large arts and crafts one-storey stucco beige house exterior in San Francisco with a gable roof, a tile roof and a brown roof.
Inspiration for a large arts and crafts one-storey stucco beige house exterior in San Francisco with a gable roof, a tile roof and a brown roof.

Expansive modern beige house exterior in Salt Lake City with four or more storeys, stone veneer, a hip roof, a metal roof and a brown roof.
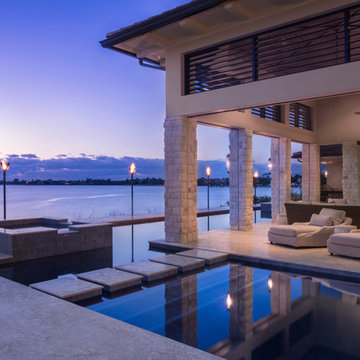
Both functional and decorative pools are constructed on home’s three sides. Pool’s edges run just slightly under the home’s perimeter, and from most angles, the residence appears to be floating. The rear patio’s limestone columns have electric roll-down screens to allow outdoor living without insects.
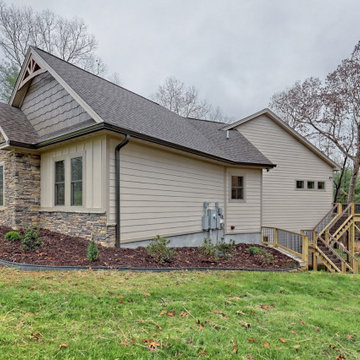
This welcoming Craftsman style home features an angled garage, statement fireplace, open floor plan, and a partly finished basement.
Design ideas for a large arts and crafts two-storey beige house exterior in Atlanta with concrete fiberboard siding, a gable roof, a shingle roof, a brown roof and board and batten siding.
Design ideas for a large arts and crafts two-storey beige house exterior in Atlanta with concrete fiberboard siding, a gable roof, a shingle roof, a brown roof and board and batten siding.
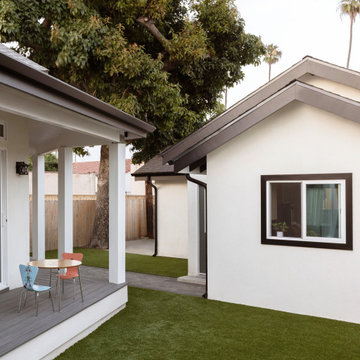
This is an example of a mid-sized arts and crafts one-storey beige house exterior in Los Angeles with mixed siding, a gable roof, a shingle roof and a brown roof.
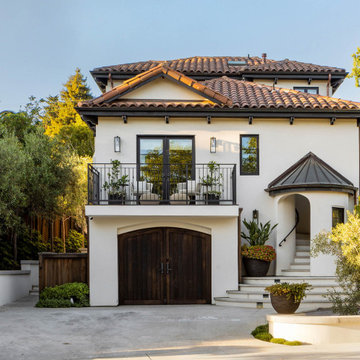
The three-level Mediterranean revival home started as a 1930s summer cottage that expanded downward and upward over time. We used a clean, crisp white wall plaster with bronze hardware throughout the interiors to give the house continuity. A neutral color palette and minimalist furnishings create a sense of calm restraint. Subtle and nuanced textures and variations in tints add visual interest. The stair risers from the living room to the primary suite are hand-painted terra cotta tile in gray and off-white. We used the same tile resource in the kitchen for the island's toe kick.
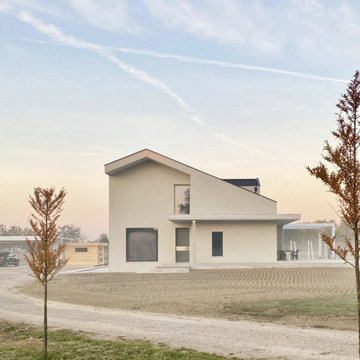
Una vetrata fissa e una tettoia a sbalzo in cemento armato a vista.
Inspiration for a mid-sized modern two-storey beige house exterior in Other with a tile roof and a brown roof.
Inspiration for a mid-sized modern two-storey beige house exterior in Other with a tile roof and a brown roof.
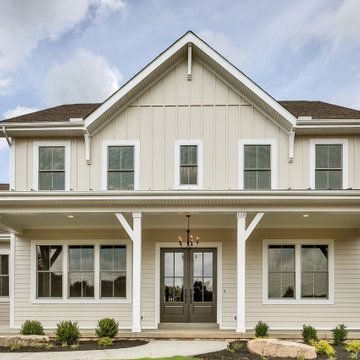
Exterior front - close up
Inspiration for an expansive country two-storey beige house exterior in Other with concrete fiberboard siding, a gable roof, a shingle roof, a brown roof and board and batten siding.
Inspiration for an expansive country two-storey beige house exterior in Other with concrete fiberboard siding, a gable roof, a shingle roof, a brown roof and board and batten siding.

English cottage style two-story home with stone and shingle exterior; cedar shake roof; dormer windows with diamond-paned leaded glass and decorative trim; Juliet balcony, covered patio, brick chimneys with chimney caps, and multi-light windows with brick lintels and sills.
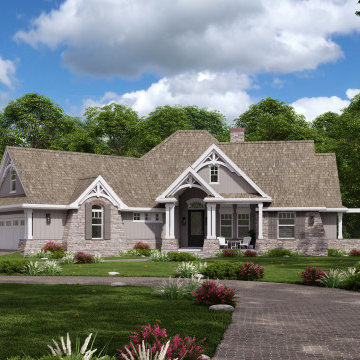
Front view of L'Attesa Di Vita II. View our Best-Selling Plan THD-1074: https://www.thehousedesigners.com/plan/lattesa-di-vita-ii-1074/
Beige Exterior Design Ideas with a Brown Roof
1