Beige Exterior Design Ideas with a Clipped Gable Roof
Refine by:
Budget
Sort by:Popular Today
1 - 20 of 2,096 photos
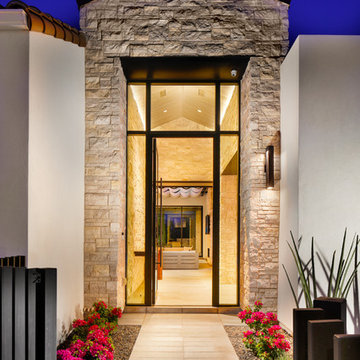
Christopher Mayer
Inspiration for a large contemporary two-storey beige house exterior in Phoenix with stone veneer and a clipped gable roof.
Inspiration for a large contemporary two-storey beige house exterior in Phoenix with stone veneer and a clipped gable roof.
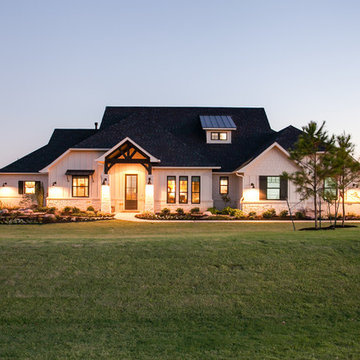
Ariana with ANM Photograhy
Design ideas for a large arts and crafts one-storey beige house exterior in Dallas with mixed siding, a clipped gable roof and a shingle roof.
Design ideas for a large arts and crafts one-storey beige house exterior in Dallas with mixed siding, a clipped gable roof and a shingle roof.
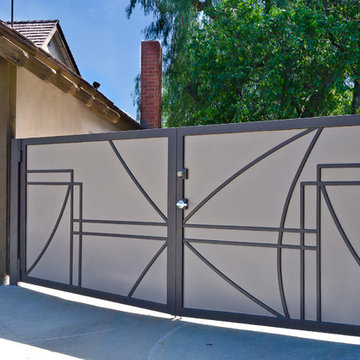
Pacific Garage Doors & Gates
Burbank & Glendale's Highly Preferred Garage Door & Gate Services
Location: North Hollywood, CA 91606
Photo of a mid-sized country two-storey beige duplex exterior in Los Angeles with a clipped gable roof, mixed siding and a shingle roof.
Photo of a mid-sized country two-storey beige duplex exterior in Los Angeles with a clipped gable roof, mixed siding and a shingle roof.
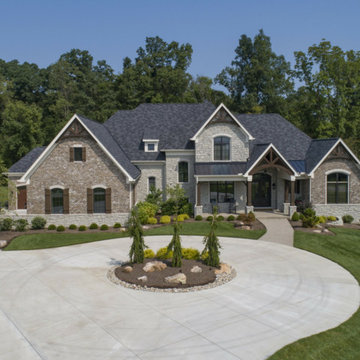
Brick and stone custom home with timber accents in gables.
This is an example of a large transitional three-storey brick beige house exterior in Cincinnati with a clipped gable roof and a shingle roof.
This is an example of a large transitional three-storey brick beige house exterior in Cincinnati with a clipped gable roof and a shingle roof.
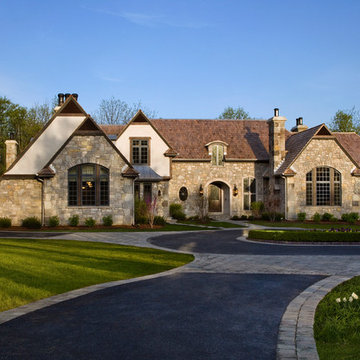
Inspiration for an expansive traditional two-storey beige house exterior in Chicago with stone veneer, a clipped gable roof and a shingle roof.
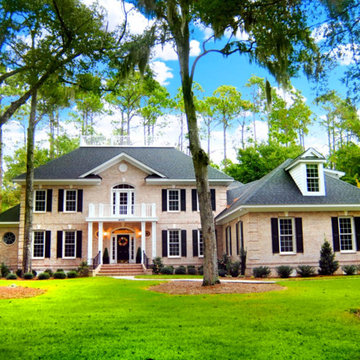
Design ideas for a large traditional two-storey brick beige exterior in Charleston with a clipped gable roof.
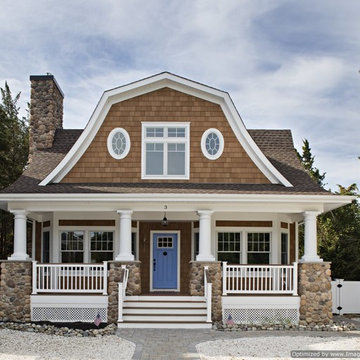
The coastal cottage by Michael Pagnotta Architects, PC has deep eaves that shade the porch and the house from the hot summer sun. Photograph by John Martinelli
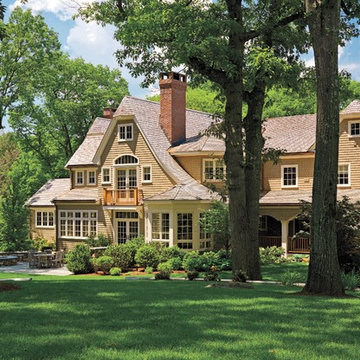
Battle Associates Architects
Photo of a mid-sized traditional two-storey beige house exterior in Boston with wood siding, a clipped gable roof and a shingle roof.
Photo of a mid-sized traditional two-storey beige house exterior in Boston with wood siding, a clipped gable roof and a shingle roof.
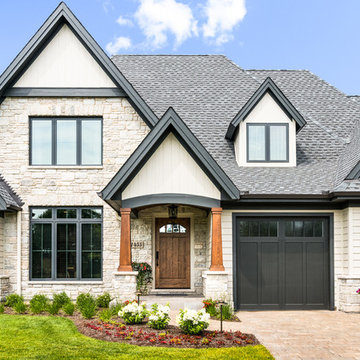
This 2 story home with a first floor Master Bedroom features a tumbled stone exterior with iron ore windows and modern tudor style accents. The Great Room features a wall of built-ins with antique glass cabinet doors that flank the fireplace and a coffered beamed ceiling. The adjacent Kitchen features a large walnut topped island which sets the tone for the gourmet kitchen. Opening off of the Kitchen, the large Screened Porch entertains year round with a radiant heated floor, stone fireplace and stained cedar ceiling. Photo credit: Picture Perfect Homes
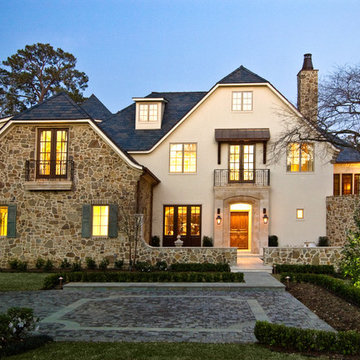
Mid-sized mediterranean two-storey beige house exterior in Houston with mixed siding, a clipped gable roof and a shingle roof.
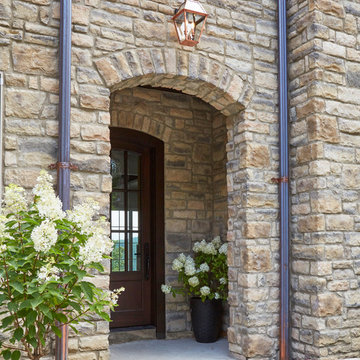
This is an example of a large two-storey beige house exterior in Other with stone veneer, a clipped gable roof, a shingle roof and a grey roof.
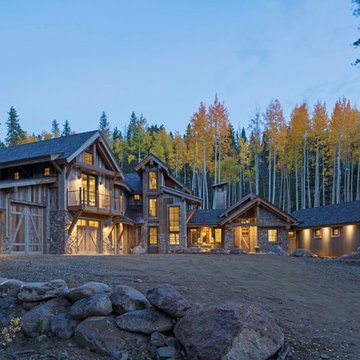
On a secluded 40 acres in Colorado with Ranch Creek winding through, this new home is a compilation of smaller dwelling areas stitched together by a central artery, evoking a sense of the actual river nearby.
Winter Park – Grand County, CO — Architecture Firm with no bounds
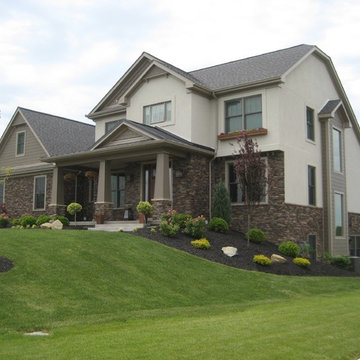
Mid-sized country two-storey beige exterior in Other with mixed siding and a clipped gable roof.
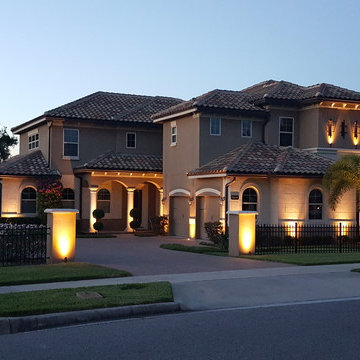
Photo of a large beach style two-storey beige exterior in Orlando with mixed siding and a clipped gable roof.
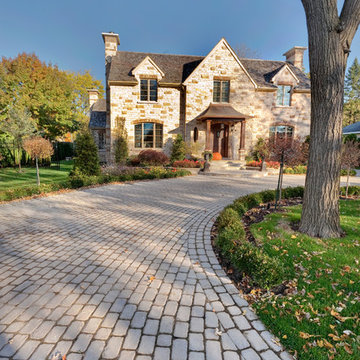
Traditional style driveway using Techo-Bloc's Villagio pavers.
Expansive traditional three-storey beige house exterior in Boston with stone veneer, a clipped gable roof and a shingle roof.
Expansive traditional three-storey beige house exterior in Boston with stone veneer, a clipped gable roof and a shingle roof.
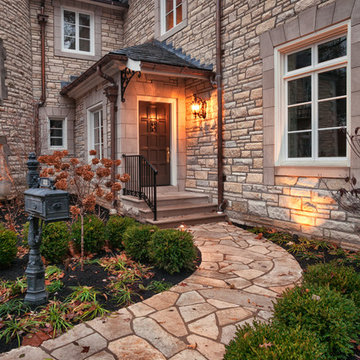
Front Entrance | Photo by Matt Marcinkowski
Expansive traditional three-storey beige exterior in St Louis with stone veneer and a clipped gable roof.
Expansive traditional three-storey beige exterior in St Louis with stone veneer and a clipped gable roof.
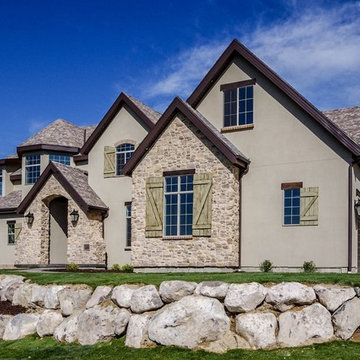
Photo of a large traditional three-storey beige exterior in Salt Lake City with mixed siding and a clipped gable roof.
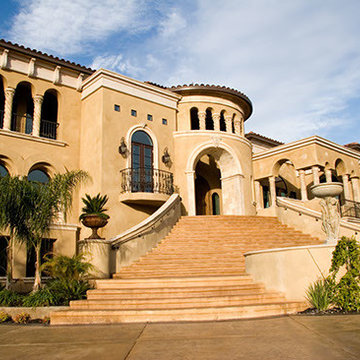
This is an example of an expansive mediterranean three-storey stucco beige house exterior in Sacramento with a clipped gable roof and a tile roof.
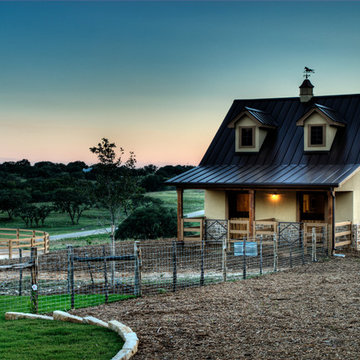
Inspiration for a small country one-storey stucco beige house exterior in Austin with a clipped gable roof and a metal roof.
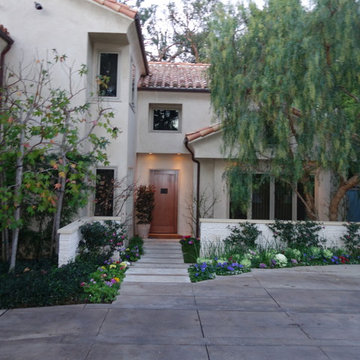
Photo of a large mediterranean two-storey stucco beige exterior in San Francisco with a clipped gable roof.
Beige Exterior Design Ideas with a Clipped Gable Roof
1