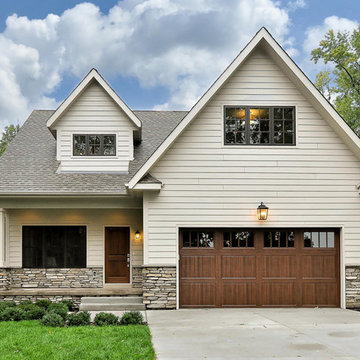Beige Exterior Design Ideas with Concrete Fiberboard Siding
Refine by:
Budget
Sort by:Popular Today
1 - 20 of 4,292 photos
Item 1 of 3
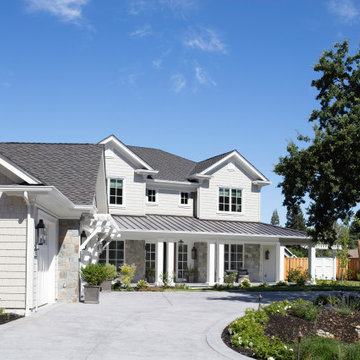
Expanded wrap around porch with dual columns. Bronze metal shed roof accents the rock exterior.
Inspiration for an expansive beach style two-storey beige house exterior in San Francisco with concrete fiberboard siding, a gable roof and a shingle roof.
Inspiration for an expansive beach style two-storey beige house exterior in San Francisco with concrete fiberboard siding, a gable roof and a shingle roof.
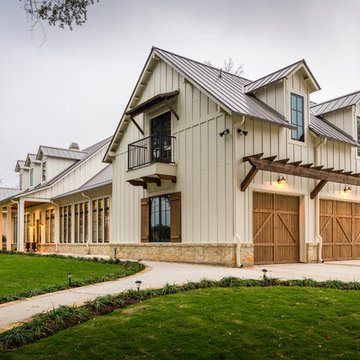
William David Homes
Design ideas for a large country two-storey beige house exterior in Houston with a gable roof, a metal roof and concrete fiberboard siding.
Design ideas for a large country two-storey beige house exterior in Houston with a gable roof, a metal roof and concrete fiberboard siding.
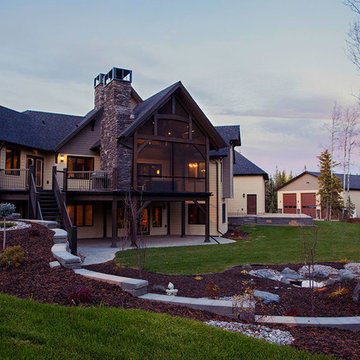
Chic Perspective Photography
Design ideas for a large country one-storey beige exterior in Edmonton with concrete fiberboard siding.
Design ideas for a large country one-storey beige exterior in Edmonton with concrete fiberboard siding.
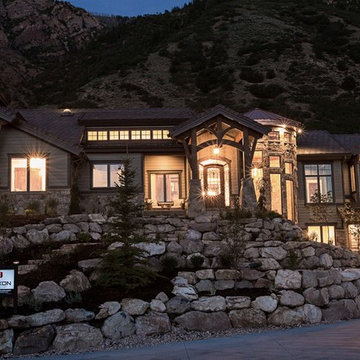
Large arts and crafts two-storey beige exterior in Salt Lake City with concrete fiberboard siding.
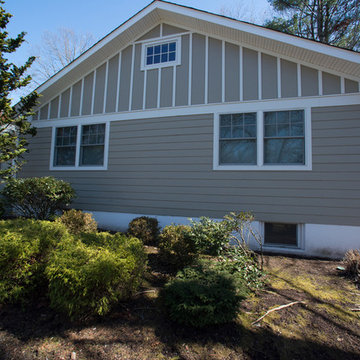
James HardiePlank 7" Exp. Cedarmill (Monterrey Taupe)
James HardiePanel Smooth (Monterrey Taupe)
James HardieTrim NT3 5/4 Smooth (Arctic White)
AZEK Full Cellular PVC Trim and Moulding Profiles
Revere Porchbead Vinyl Soffit
5" Gutters & Downspouts (White)
Installed by American Home Contractors, Florham Park, NJ
Property located in Short Hills, NJ
www.njahc.com
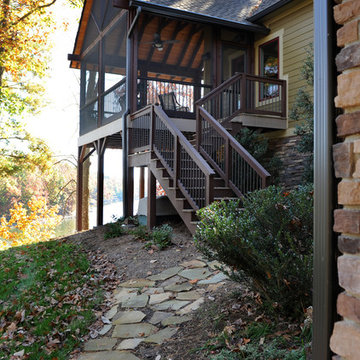
An exterior view of our screened in porch overlooking the lake below.
Inspiration for a mid-sized traditional two-storey beige exterior in Other with concrete fiberboard siding and a gable roof.
Inspiration for a mid-sized traditional two-storey beige exterior in Other with concrete fiberboard siding and a gable roof.

Photo of a large modern one-storey beige house exterior in Orange County with concrete fiberboard siding, a shed roof, a metal roof and a grey roof.
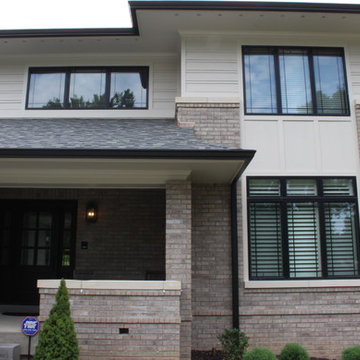
This modern new construction home was completed using James Hardie siding in varying exposures. The color is Cobblestone.
Large modern two-storey beige house exterior in St Louis with concrete fiberboard siding, a hip roof and a shingle roof.
Large modern two-storey beige house exterior in St Louis with concrete fiberboard siding, a hip roof and a shingle roof.
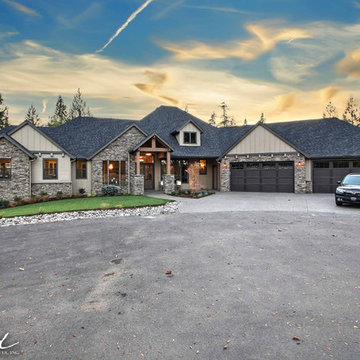
Paint by Sherwin Williams
Body Color - Sycamore Tan - SW 2855
Trim Color - Urban Bronze - SW 7048
Exterior Stone by Eldorado Stone
Stone Product Mountain Ledge in Silverton
Garage Doors by Wayne Dalton
Door Product 9700 Series
Windows by Milgard Windows & Doors
Window Product Style Line® Series
Window Supplier Troyco - Window & Door
Lighting by Destination Lighting
Fixtures by Elk Lighting
Landscaping by GRO Outdoor Living
Customized & Built by Cascade West Development
Photography by ExposioHDR Portland
Original Plans by Alan Mascord Design Associates
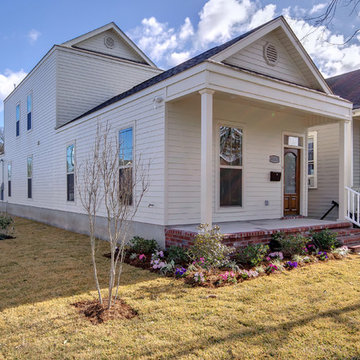
Home was built by Leslie Homes llc,. Jefferson Door supplied the windows (krestmark), exterior doors (Glass Craft), Interior doors (masonite), moldings, columns (HB&G), and hardware,
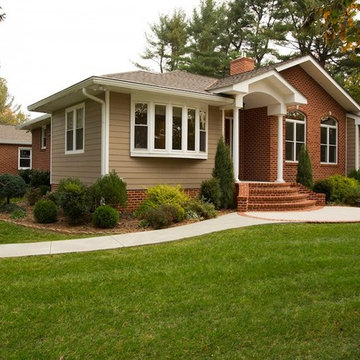
Photo Cred: Greg Hadley
This addition was completed in Timonium, MD.
Additions are traditionally installed in the back or on the side of a home. This project was unique in that, to utilize the abundant front yard space, we created a front-of-the-home addition.
After removing the front face of the house, we built a large living room with new fireplace, office and master bedroom suite.
The exterior was enhanced with custom brickwork on the front of the home, as well as a curved walkway leading to entrance stairs.
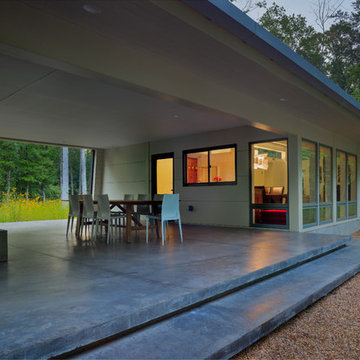
As beautiful as the interior spaces are, it is the captured "dog trot" courtyard where the owners spend their days connected to nature. Photo: Prakash Patel
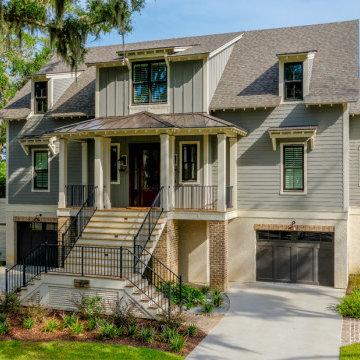
The existing home was turned down, (see existing photo) and this low country inspired designed home built to meet the families needs.
Mid-sized beach style two-storey beige house exterior in Other with concrete fiberboard siding, a gable roof and a shingle roof.
Mid-sized beach style two-storey beige house exterior in Other with concrete fiberboard siding, a gable roof and a shingle roof.
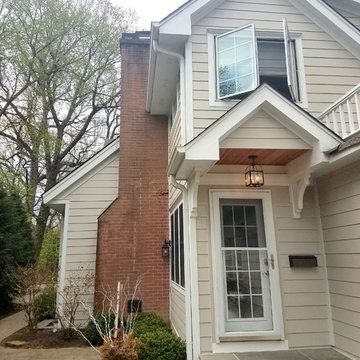
Siding & Windows Group remodeled the exterior of this Winnetka, IL Home with James HardiePlank Select Cedarmill Lap Siding in ColorPlus Technology Color Cobble Stone and HardieTrim Smooth Boards in ColorPlus Technology Color Arctic White.
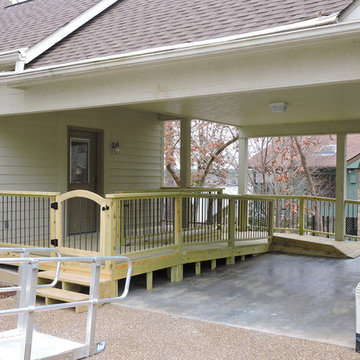
This ADA wheelchair accessible ramp is not only functional but attractive. Treated lumber and coated rebar pickets have low maintenance and give an updated look.
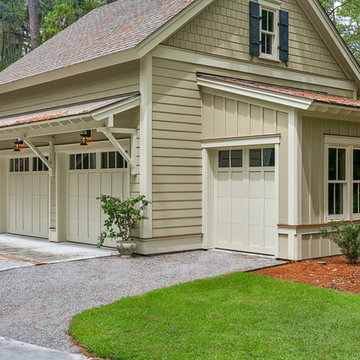
In this LowCountry Southern Style cottage, even the garage gets extra attention, to make it special. The garage overhang is a nice touch, as is the extra golf cart bay. Hardie plank finishes the sides plus the shingles above...and we have real working shutters with Shutter Dogs for closing. Easy and natural landscaping complete this picture perfect home.
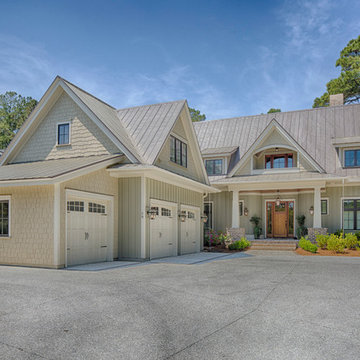
This well-proportioned two-story design offers simplistic beauty and functionality. Living, kitchen, and porch spaces flow into each other, offering an easily livable main floor. The master suite is also located on this level. Two additional bedroom suites and a bunk room can be found on the upper level. A guest suite is situated separately, above the garage, providing a bit more privacy.
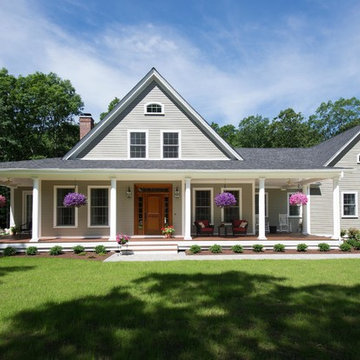
Design ideas for a mid-sized country one-storey beige house exterior in Bridgeport with concrete fiberboard siding, a gable roof and a shingle roof.
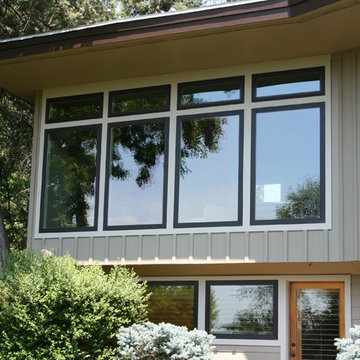
Inspiration for a large traditional two-storey beige exterior in Boise with concrete fiberboard siding and a clipped gable roof.
Beige Exterior Design Ideas with Concrete Fiberboard Siding
1
